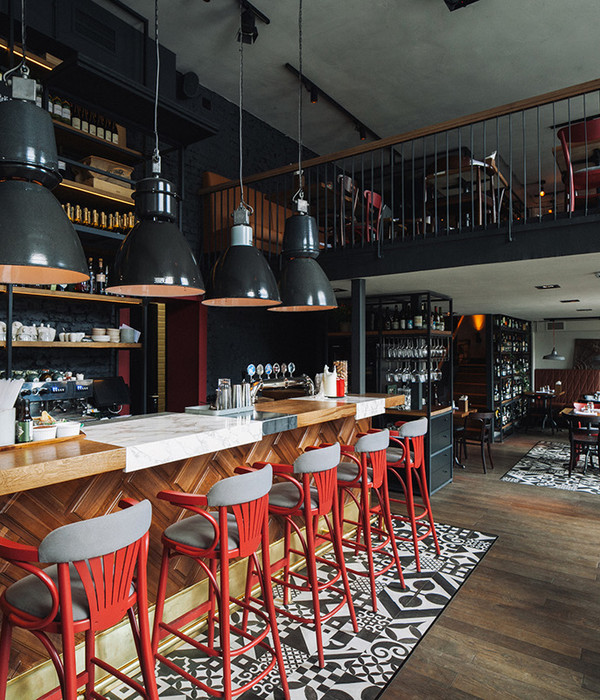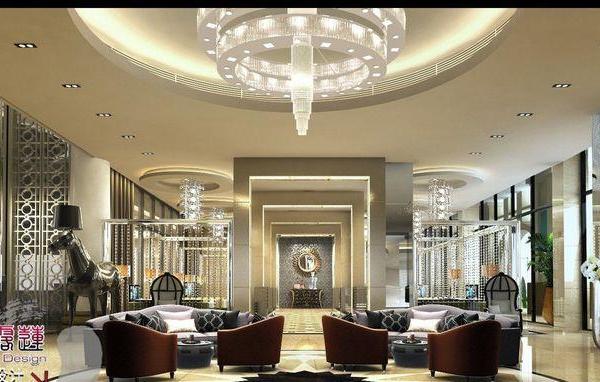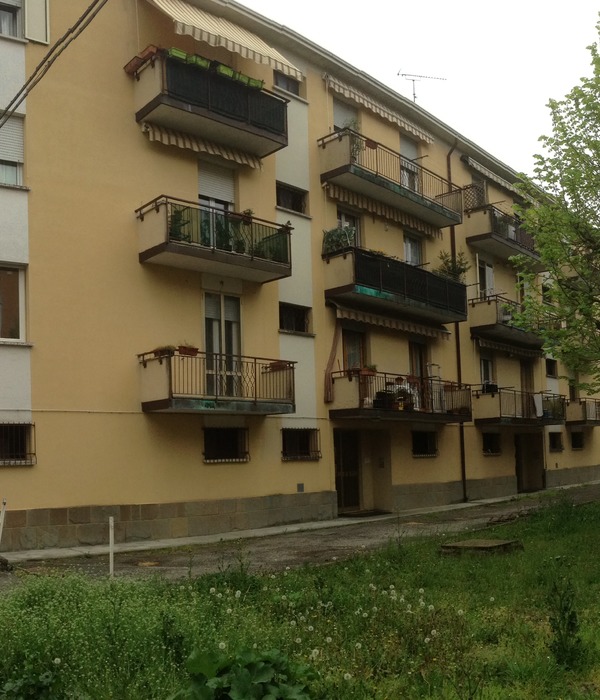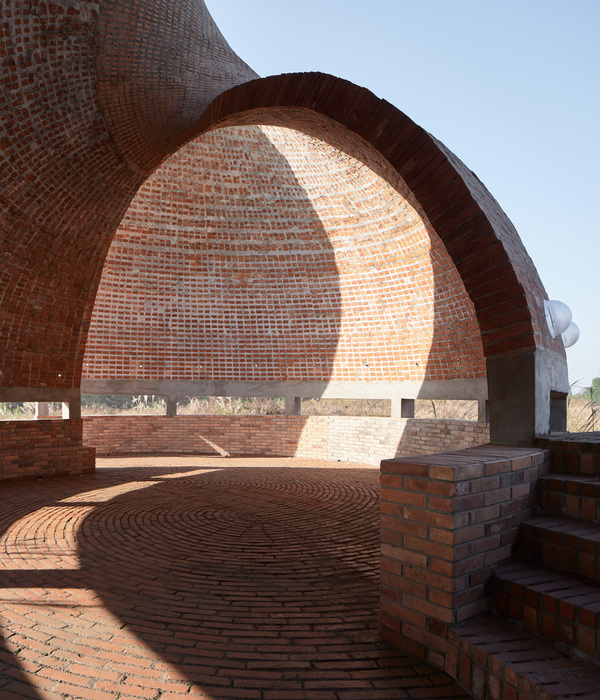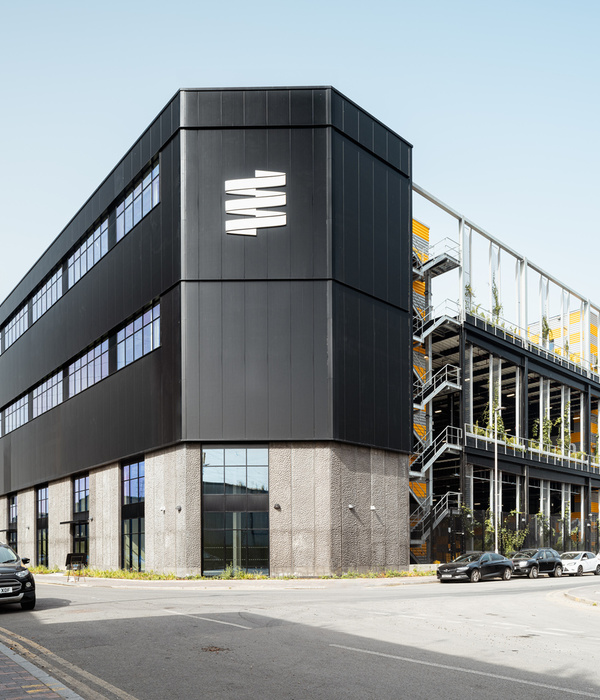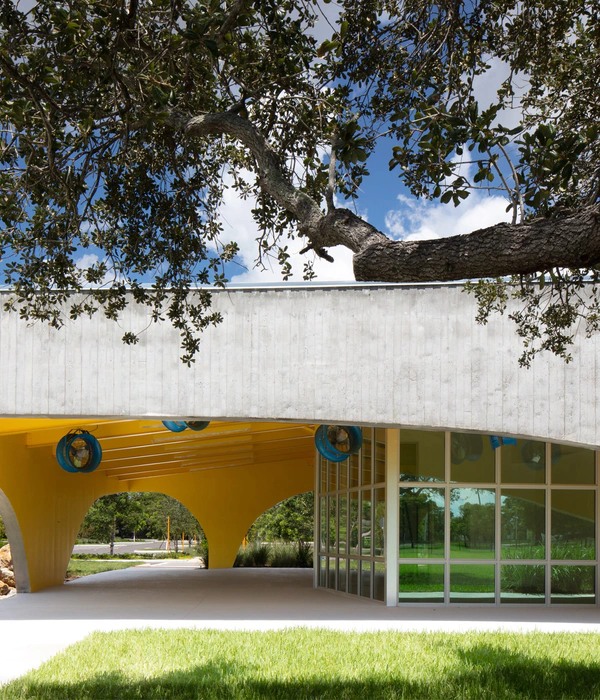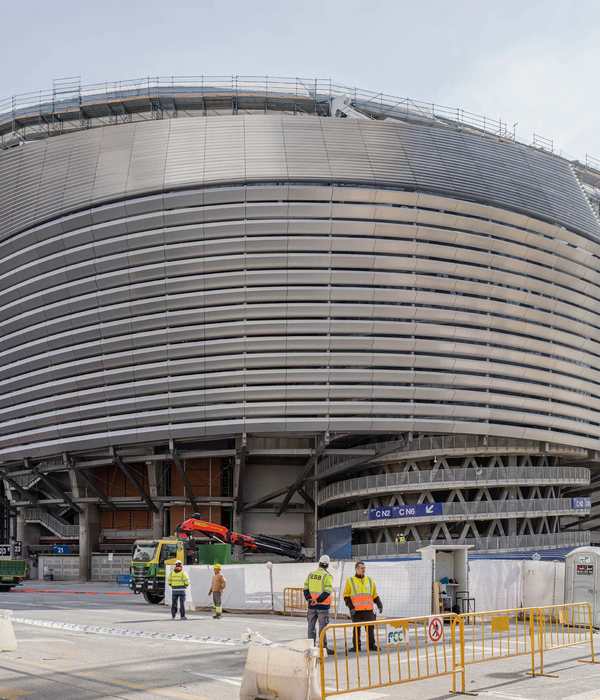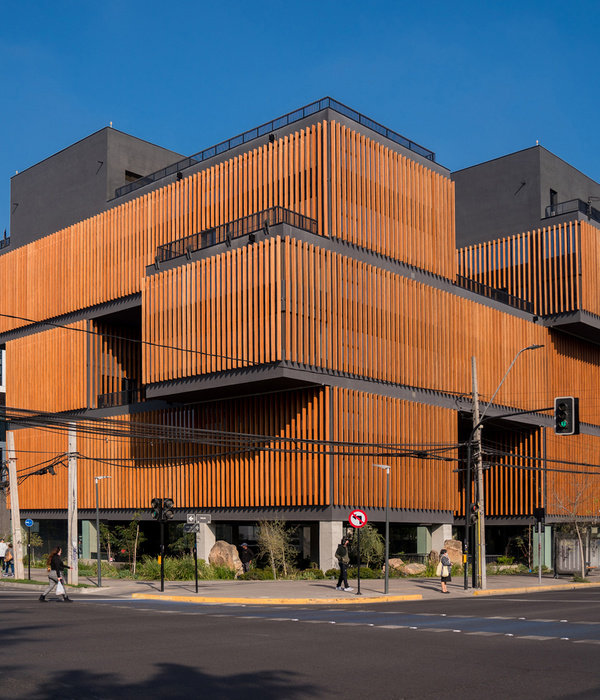- 项目名称:龙岩工人文化宫
- 项目类型:文化,教育,办公
- 设计方:天津华汇工程建筑设计有限公司
- 项目设计:2017.10
- 完成年份:2021.03
- 主创建筑师:周恺,吴岳
- 项目地址:龙岩市新罗区莲南路和东环路交叉口西南侧
- 建筑面积:48050㎡
- 摄影版权:存在建筑,魏刚,傅凯微
- 客户:龙岩总工会
龙岩工人文化宫新址位于城东新罗区的三角形用地内,小溪河从基地西南侧流过,景色宜人。基地北侧为莲南路,东侧为东环路,两侧均紧邻高层居住区,且住区品质不高。建筑沿路分别布置1号楼(职工技能实训基地:包含职工服务大厅、职工培训教室、各类展厅及总工会办公等)与2号楼(A区职工文体活动中心:包含篮球馆、乒乓球馆、健身瑜伽馆等,B区职工交流基地:包含职工影院、报告厅等),两栋建筑成L型布局,围合形成的职工文化广场与东山湿地公园融为一体。
▼从小溪河望向文化宫
View to theWorkers Cultural Center from the creek
▼西南角鸟瞰,Aerial view from southwest
▼东北侧全景,Perspective from northeast
▼从职工文化广场望向2号楼西侧,View to Building 2 from the Workers Cultural Plaza
▼1、2号楼之间的连廊,The connecting corridor between building 1 and building 2
回应气候
Climate-Adapted architecture
龙岩当地日照时间长、气候湿热,每年台风季有长达数月的持续降雨。
采用被动式设计,优化建筑的通风隔热、遮阳避雨,来提高建筑使用品质与舒适度:1号楼筑内设置通高的天井,与低层的架空空间配合,引入冷风,带走热量。南侧阳台外包裹的预制混凝土竖向遮阳构件可有效遮挡下午刺眼的夕阳,同时引入难得的晨曦。
Longyan City has a typical subtropical maritime monsoon climate. Long hours of sunshine, hot and humid air and months of continuous rainfall during the annual typhoon season are the main climate characteristics of the city.
In order to solve the problem of ventilation, shading, rain shelter and drainage, the architect made a ‘passive’ design improving the quality and comfort of the building. Patio and overhead space in Building 1 bring cold wind and take heat away. Precast concrete members on the South balcony provide shade from the afternoon sun while let in morning sunlight.
▼1号楼西立面,Building 1 west facade
▼1号楼首层架空空间,The elevated volume of building 1
1号楼立面局部,Building 1 exterior view
1号楼室外楼梯与走廊局部,External staircase and corridor
1号楼通往员工餐厅的下沉庭院,Sunken courtyard leading to the employee restaurant on Floor 1
staffrestaurant
1号楼天井,Building 1 atrium
1号楼南侧立面,Building 1 south facade
▼1号楼西南侧局部,Building 1 southwest facade
▼1号楼的预制混凝土遮阳构件细部,Prefabricated concrete screen of building 1
2号楼,不同尺度的体量沿基地东侧展开,并由两条不同标高的水平外廊连接。市民沿檐廊拾级而上,可由职工文化广场到达不同楼层,最终是屋顶花园。廊既是水平交通,又提供了垂直联系,也为市民提供了连续的遮阳、避雨的半室外空间。
In Building 2, volumes at different scales stretch along the east of the site, interconnected by two corridors on different levels. Walking up the corridors, citizens will reach different floors and eventually arrive the roof garden. Rather than merely a traffic space, the corridor is a semi-outdoor space for people sheltered from the sun and rain.
▼从职工文化广场望向2号楼西侧,West facade of building 2 from the Workers Cultural Plaza
▼2号楼西侧外廊局部,External corridors of building 2
▼2号楼可通往屋顶网球场的室外连廊
The corridors lead to the rooftop tennis court
▼2号楼东侧通往羽毛球场的台阶
The staircase leading to the badminton court
▼2号楼东侧立面,Building 2 east facade
▼2号楼东侧局部,East facade partial view
▼2号楼首层通道望向职工文化广场,View to the Workers Cultural Plaza from building 2
消解尺度
Diminishing the building mass
首层的架空空间,将建筑占据的土地尽可能归还给城市,打通了城市与湿地公园间的路径,也成为日后市民日常驻足停留的空间。将建筑上部将相对完整的体量做“镂空”处理,空中的露台尺度、位置不尽统一,有的是职工的交流场所、有的是室内功能的延伸、有的是充满绿意的层次造型。上部露台和低层架空相呼应,二者通过各种路径相联,既是功能需要也是空间情趣。
The large amount of overhead space at ground floor provides a more lightweight and transparent urban interface. It creates a pathway between the city and Wetland Park and makes space for citizens to stay awhile. The upper part of the building has been ‘hollowed out’ from an intact volume and these terraces play different roles: a space for socialization; extension of interior functions and characteristic green areas. Terraces and overhead space are interconnected by various of paths, satisfied with both the function and interest demand.
▼外廊与竹林,The corridor and bamboo forest
▼2号楼外廊局部,External corridor partial view
▼1、2号楼之间的连廊,The connecting corridor between building 1and building 2
▼连廊光影,The sheltered ground floor space
手工与低技策略
Hand-making and ‘low-tech’
选择了两种“土味”工法,清水页岩砖墙作为外围护结构,水平向穿插可塑性很强的松木模板清水混凝土,在较强的建构逻辑下,两种主材的工艺、质感、肌理也很好的解决项目较低的造价和当地不可控的施工工艺带来的问题,同时传达出项目应有的“手工味道与工匠精神”。
随着南方雨水的常年浸润,二者还会随着时间的推移逐渐展现其历久弥新的沧桑味道。广场上同样蔓铺清水页岩砖,建筑和场地融为一体,点缀其中的造价极低的竹林景观,静谧雅致。
▼左:镂空砌筑墙身示意;右:小模板清水混凝土工法示意
Left: brick wall detail; Right:fair-faced concrete detail
Shale brick is the main material of the Workers Cultural Center and the building is also interspersed with highly malleable pine formwork fair-faced concrete. The combination of horizontal load-bearing concrete and vertical brick wall is shaped from a logic-oriented design. The craftsmanship and hand-making incorporate in these materials and mitigate the impact imposed by low construction costs and precision on the final result.
With the perennial rain in the south, the two materials will gradually become full of vicissitudes over time. The plaza carpeted with shale bricks and the building merge into one quiet and elegant space dotted with low-cost bamboo forest.
▼左:清水砖墙镂空砌筑局部;右:清水砖墙转角细节
Left: The perforated brick facade; Right: brick wall corner detail
▼小模板清水混凝土,Formwork fair-faced concrete
▼细部,Detailed view
对话的建筑
Architecture of ’dialogue’
项目中大量的半室外空间。一方面消解了建筑体量、回应了城市气候、组织了各类交通,另一方面,消弭了室内与室外的边界,模糊了自然、城市、建筑、市民间的边界,营造出各种尺度、氛围的“对话”空间,市民间的对话,市民与自然的对话、建筑与城市对话无处不在,无尽的风景和故事交织相伴而生,建筑也因此生动了起来。甚至在市民触摸清水砖墙与小模板混凝土的时候,似乎也在与当时建造的工匠进行着一场跨越时空的对话。
The project culminates in a variety of semi-outdoor space interspersed and interconnected within the building. Such a semi-outdoor design does not merely adapt to the local climate and diminish the mass; it plays an indispensable role in blurring the line between indoor and outdoor where ubiquitous conversation and communication among citizens take place and the buildings weave a marriage with the city. Scenery and stories intertwines and grows, which makes the building come to life. When people are touching the bricks and concrete of the building, they are exposed to a dialogue with the craftsmen across time and space.
▼户外空间,Outdoor space
▼2号楼A、B区间的室外楼梯,External stairs between area A and area B of building 2
▼2号楼屋顶花园,Roof terrace of building 2
业主告诉我们,房子建成后平均每天会有两组拍摄婚纱照的情侣出现在文化宫,很多周边住区的学生在放学后都会到文化宫逗留一会儿才会回家,这座建筑也成为了龙岩市民日常休闲打卡的目的地,慢慢融入了市民的日常生活。业主抱怨这对他们的日常管理维护工作增加了不少难度,我想作为建筑师和业主遇到这种情况也算是一种幸福的烦恼吧。
After the completion of Workers Cultural Center, there has been two groups of couples taking wedding photos here every day on average. Many students from the surrounding areas come to the building after school to stay for a while before going home. Workers Cultural Center has became a destination for the leisure activities of the citizens and integrated into the daily life. Even though the frequent use leads to the inconvenience of managing and maintenance, it must be a trouble with happiness in a sense for both the proprietor and the architect.
▼建筑融入市民的日常生活,Workers Cultural Center has integrated into the citizens’ daily life
▼俯视,Rooftop
▼模型照片,Project model
▼功能分析,Functional analysis
▼通风遮阳分析,Ventilation and sun shading
▼联系各功能的半室外空间,Semi-outdoor spaces
▼总平面图,Site plan
▼1层平面图,Ground floor
▼剖面图,Sections
项目名称:龙岩工人文化宫
项目类型:文化、教育、办公
设计方:天津华汇工程建筑设计有限公司
公司网站:项目设计:2017.10
完成年份:2021.03
主创建筑师:周恺、吴岳
设计团队:安喆、张一、王乃虎、戴亚楠、范靓、郭恩建、安君、杨林、解海、汪寅光、白文宗
项目地址:龙岩市新罗区莲南路和东环路交叉口西南侧
建筑面积:48050㎡
摄影版权:存在建筑、魏刚、傅凯微
合作方:中国建筑上海设计研究院有限公司(土建施工图设计)客户:龙岩总工会
材料:清水页岩砖、小模板清水混凝土
{{item.text_origin}}

