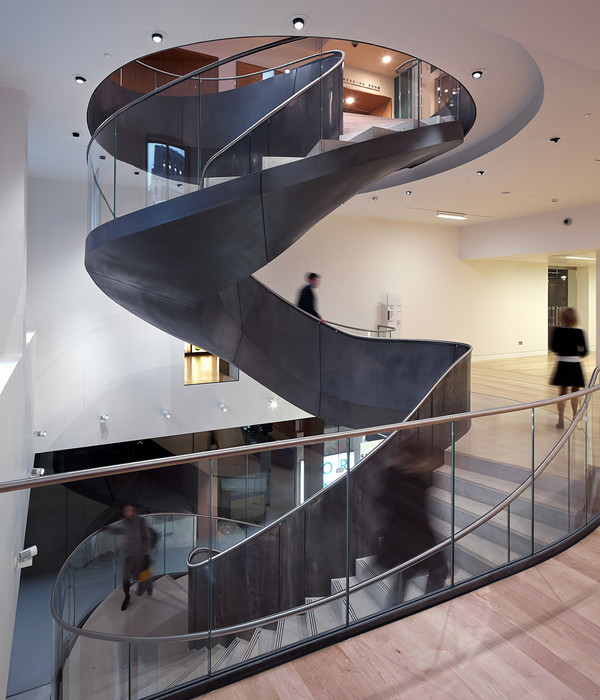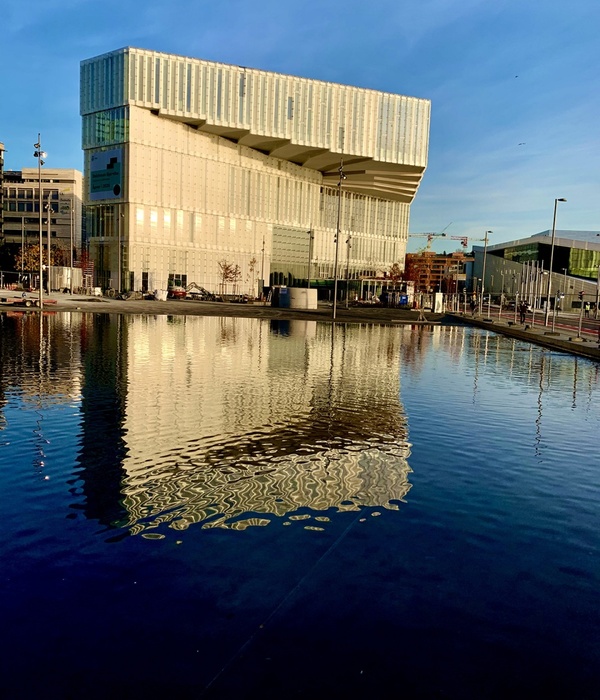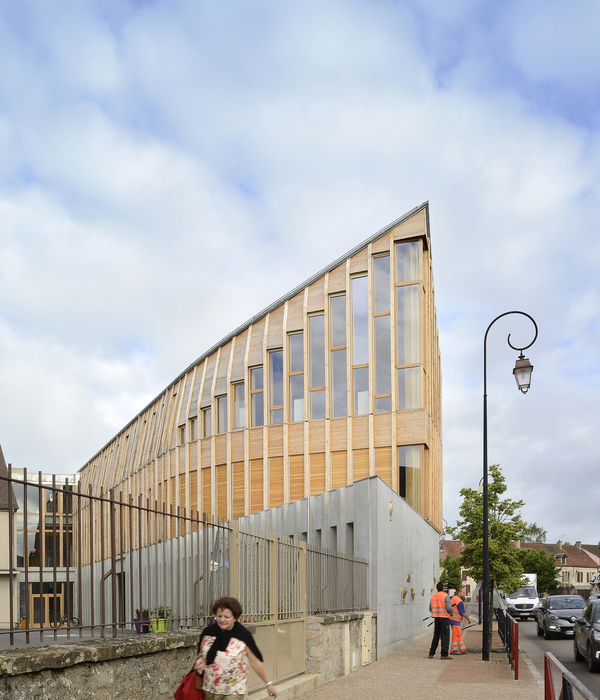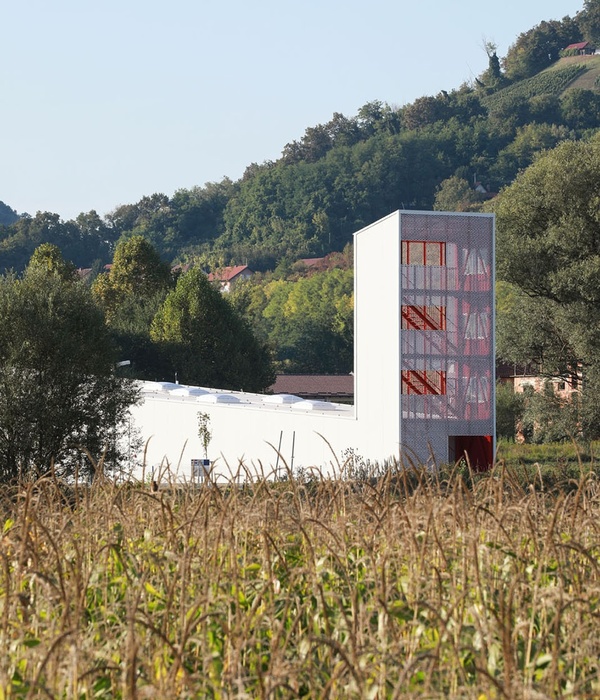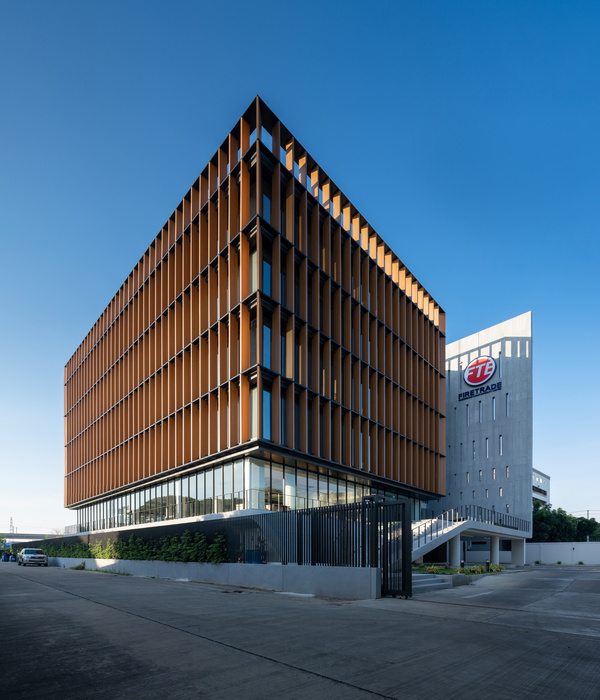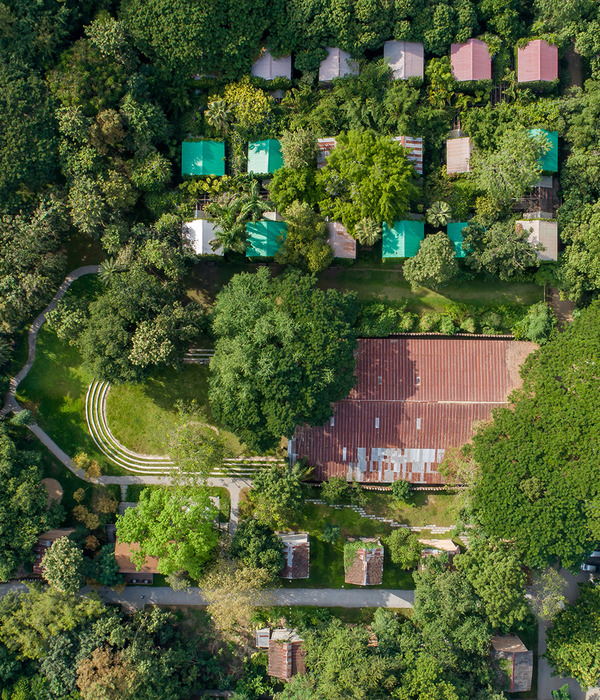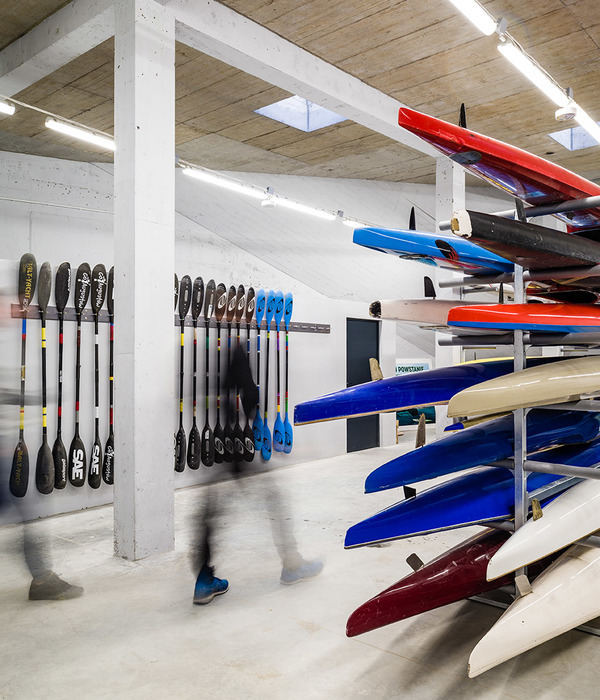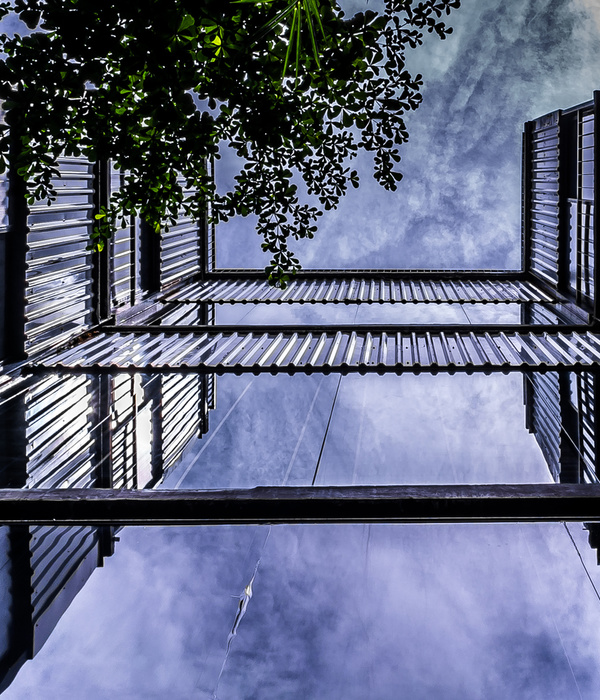If you have a garden and a library, you have everything you need. The Library, with a privileged location in Jardines de la Agricultura, assumes the difference in level between the long urban park and the Avenue that covers the railway. The origin of its trapezoidal plan is the layout of the 18th-century gardens, which respects the existing trees and fragments its height towards the park where a cantilevered balcony introduces inside the view of the treetops.
The continuity towards the gardens allows to go out to read and share activities and in this way the park becomes part of the library. Reading while looking at the treetops, incorporating the garden into the interior, seeking transparency towards the green were from the competition the guide of the project that has been adapted for more than a decade to the innumerable vicissitudes of a public architecture subject to the ups and downs of the times.
On the opposite side to the garden, a continuous and precise façade-lattice towards the city builds the limit towards the avenue, as well as the representative image of the institution filtering the noise of the urban traffic. The three-dimensional latticework of modular cast aluminum pieces unifies views and lights, cools and protects from the hot west orientation where the two layers of façade, unalterable under the patina of time, make it easy to maintain and clean.
In this way the traditional latticework is interpreted, allowing one to see without being seen, ventilating, refreshing, and filtering the light. The children's area is placed in the difference in level between the avenue and the garden, visible from the upper access level, integrating a SX caliphal wall. An amphitheater for activities and reading in the garden recovers the local “chino cordobés” pavement and reminds us of the origin of the park that was a former stream in the Caliphate period.
On the access floor there is a study room, a multipurpose room, and a newspaper area. The main reading room occupies the first level overlooking the park, facing south, shaded by the deep linear balcony. The wide reading space is easy to understand for the reader who finds the different areas in a continuous interior under the geometric skylights that fragment the room with perforated aluminum panels that act as sound absorption. The presence of the gardens inside is permanent and on the outside the building seems almost invisible filtered through the large trees that are the true protagonists of the Library.
{{item.text_origin}}

