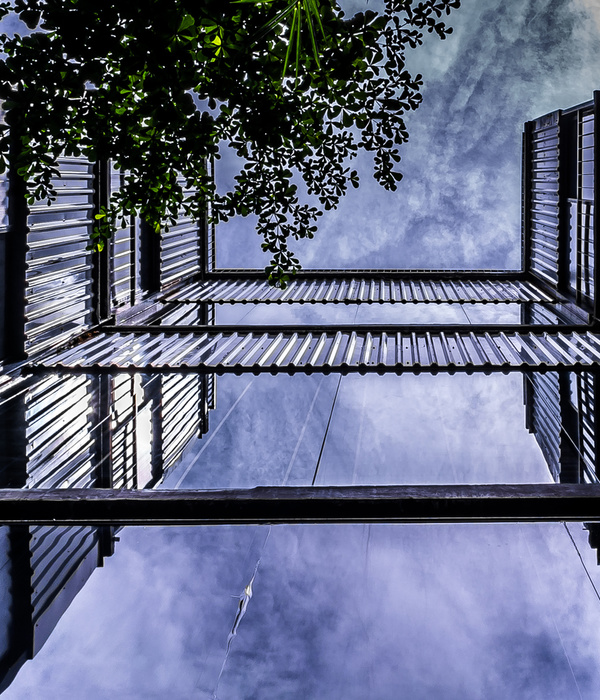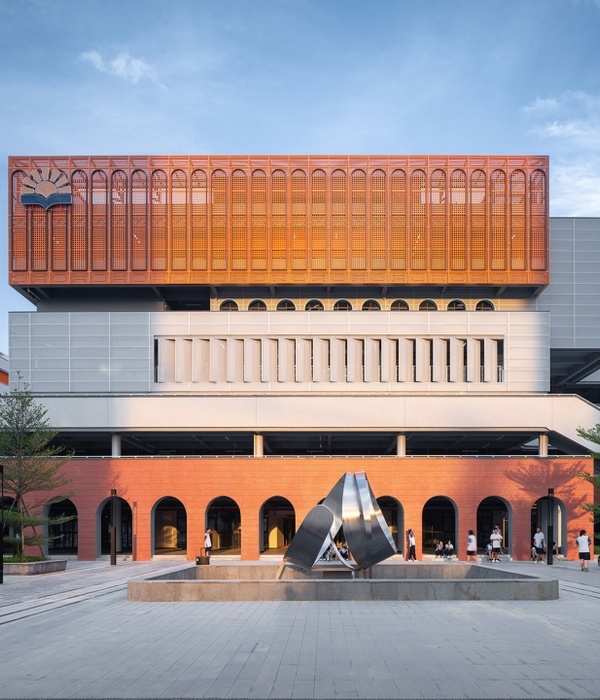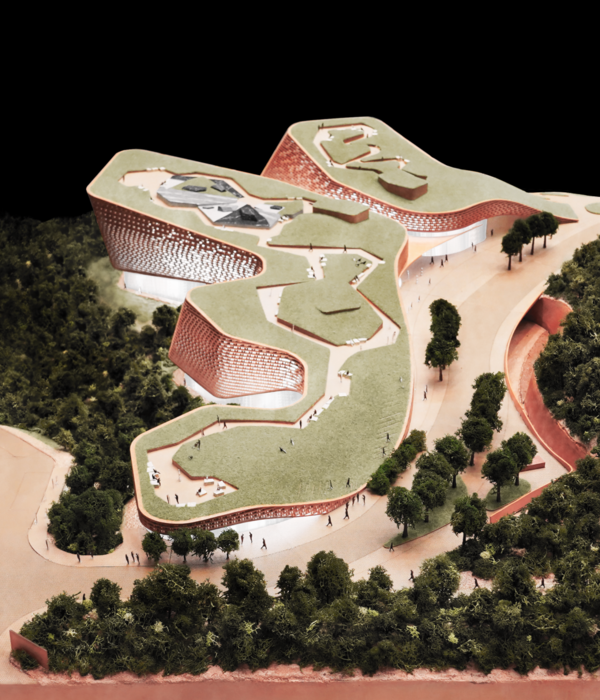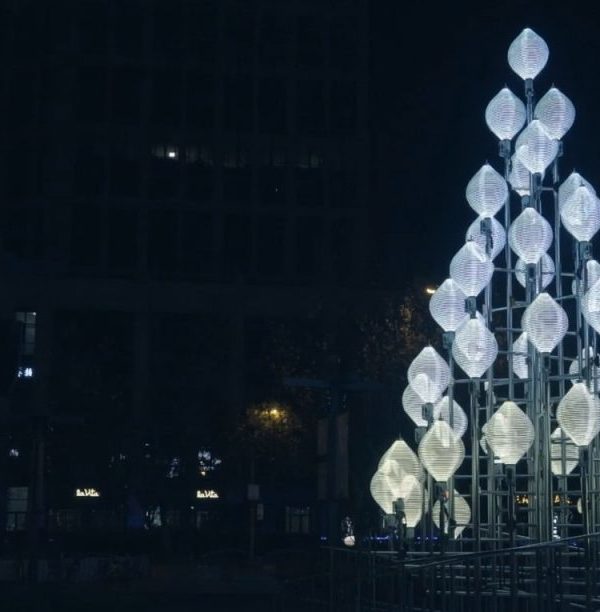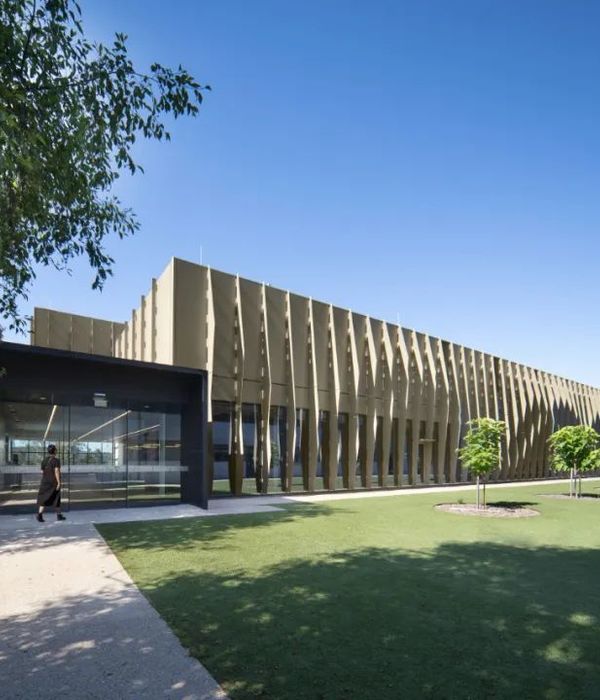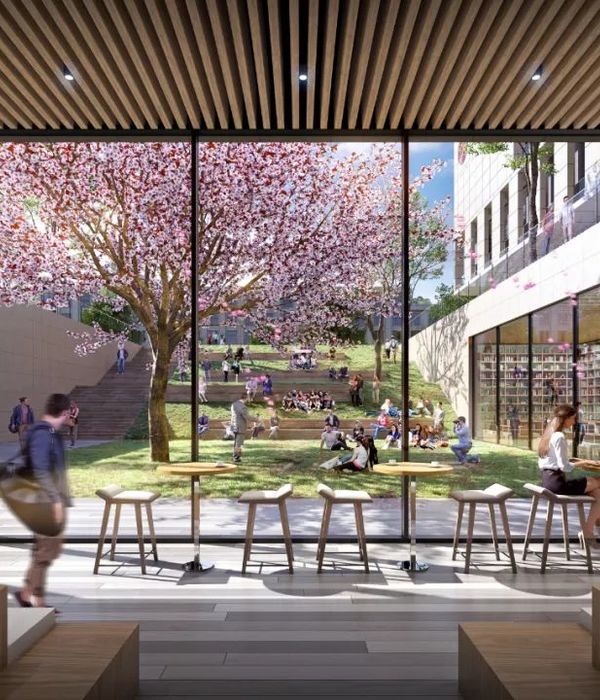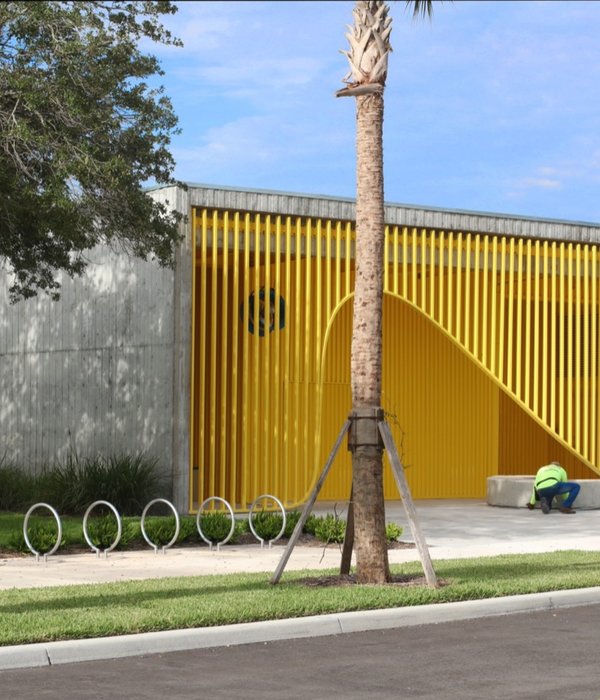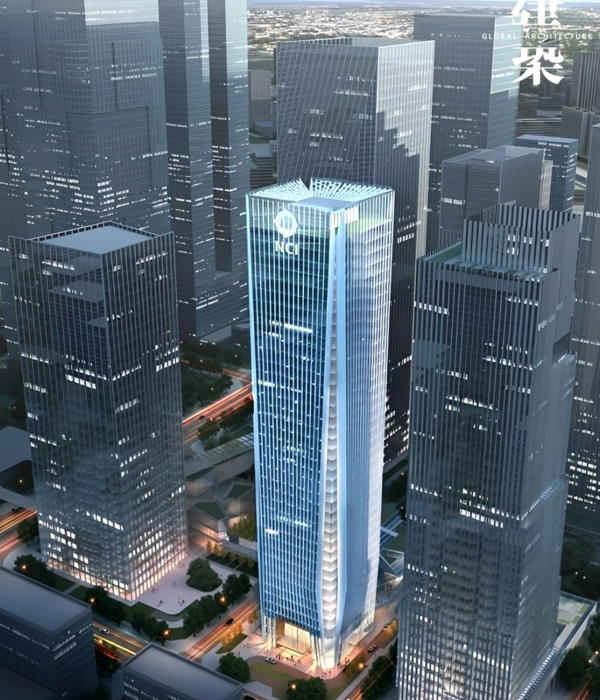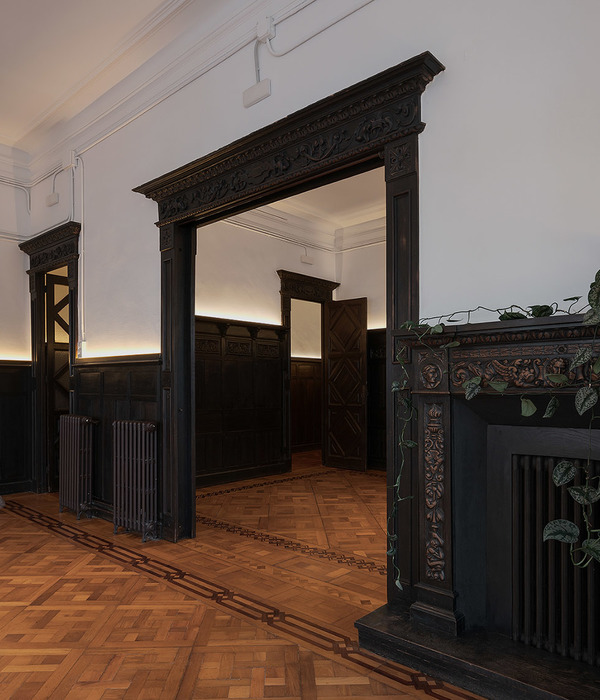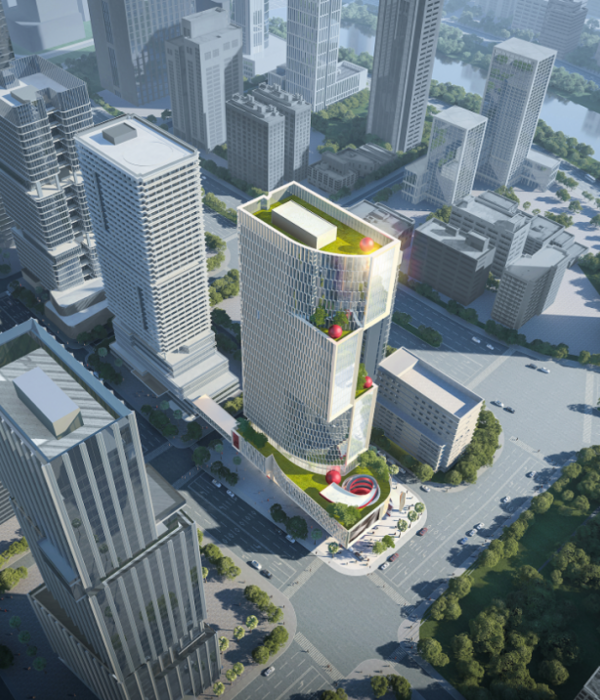Jinhua is located in the central part of Zhejiang Province, an important transportation and information hub with excellent geographical configuration. As the urbanization of Jinhua city is getting saturated, Duohu District, the only undeveloped area in the city core, is taking off steadily against the backdrop of the booming regional economy. The development of Duohu CBD will build up momentum for regional development in return by upgrading local industrial and public facilities.
The site is located in the west quarter of Duohu CBD, where Wu-Opera Theater and the Yanweizhou Park have been built and opened to the public, providing a scenic view and a visual focal point for the site. The Duohutiandi project and Sanjiang waterfront project are planned to be built to the north of the site, which would become an important entertainment and leisure component of the Duohu CBD. On the east side is the CBD’s Headquarters Economic Zone. The site is divided into two separate plots by Duohu Avenue, which makes the design of vehicular and pedestrian circulation more challenging.
The beauty of this project lies in the fact that it created an elegant, sophisticated yet effective way to organize complicated programs, conflicted circulations while creating exquisite indoor and outdoor spaces through a simple move of decking. The four beautifully designed box floating above the podium conveys a clear yet strong image, which is required for a project of such importance, but our team didn’t stop there, we were not satisfied with just creating another iconic landmark we wanted to create a true civic space that is very approachable, relatable and accessible to citizens. The building truly succeeded in providing a unique spatial experience: the outdoor public spaces follows the “tree of wisdom” while the indoor public spaces form a “tree of art”, a three-dimensional web of art-themed spaces including atriums within each box, the double-height lobby located at the podium, the sunken plaza, etc.
The facade design of the complex is of special importance and faces the challenge of achieving harmony in diversity: On the one hand, the façades of the four buildings should be so distinctively different that each box is recognizable; on the other hand, the four boxes should look similar enough to be recognized as a whole. We are able to find a solution from the regional culture, providing the buildings with a touch of humanistic sentiment. The design reinterpreted the traditional bamboo weaving technique from Dongyang and used it as a design motif to create façades that are alike but distinct for different boxes. Moreover, the façade design transcends mere aesthetic consideration, the density of the “weaving” is adjusted according to the lighting, ventilation needs of different programs in different boxes, creating a whole spectrum of weavings that respond to various spaces.
Following the opening of Wanda Plaza and Wu-Opera Theater, the client had high hope for the project as it is a strategic piece to truly activate the area and create an appealing image that represents a city of the future. The project site is located on the development axis of Duohu Central Business District, echoing the presence of the Wu-Opera Theatre. The new Science & Culture Complex aims to build a cultural and leisure destination that is best in the province, it should include and integrate the following four major components: A City Exhibition Hall and Urban Planning Exhibition Center, a Civic Center, a Youth Center, and a Science Museum, plus a series of related urban facilities.
{{item.text_origin}}

