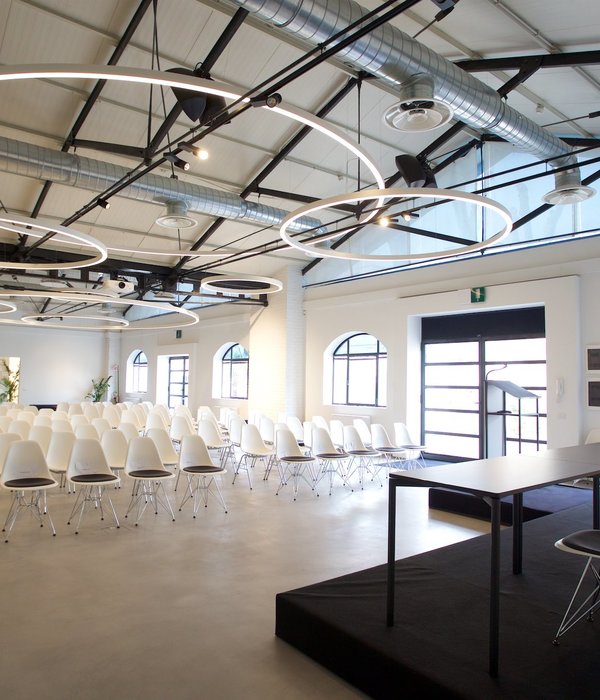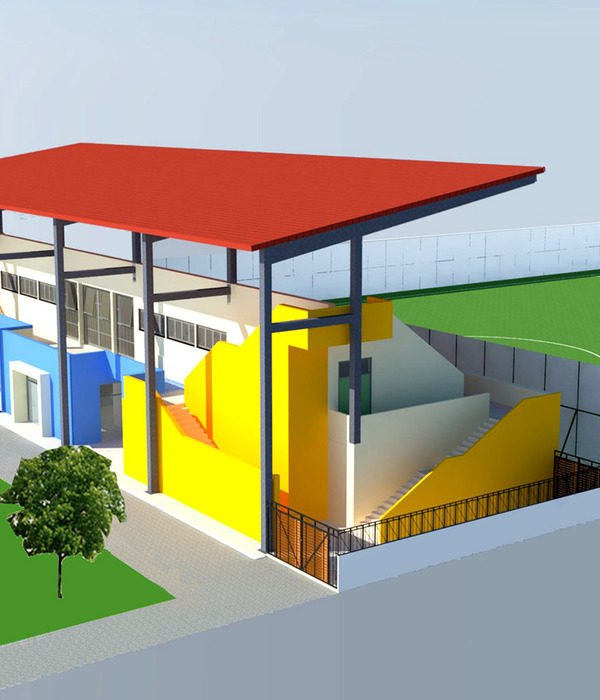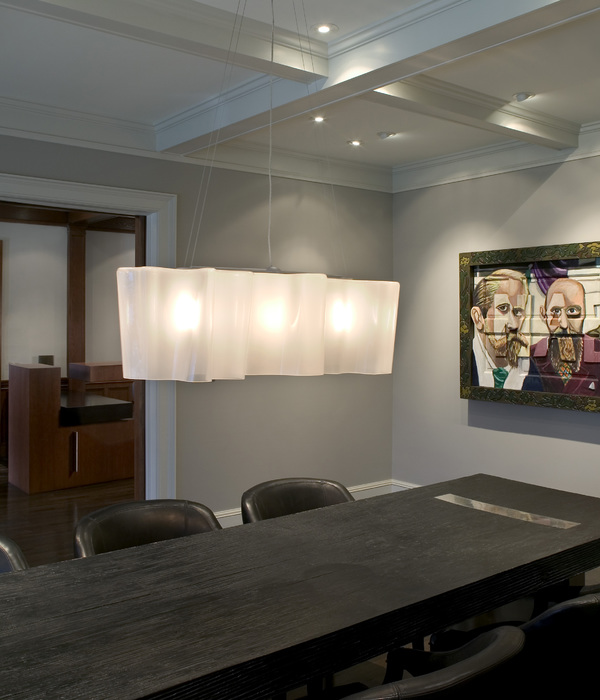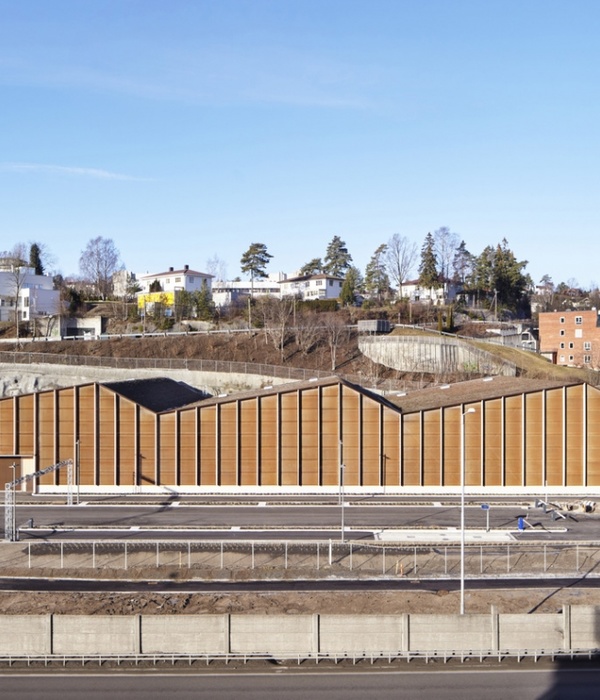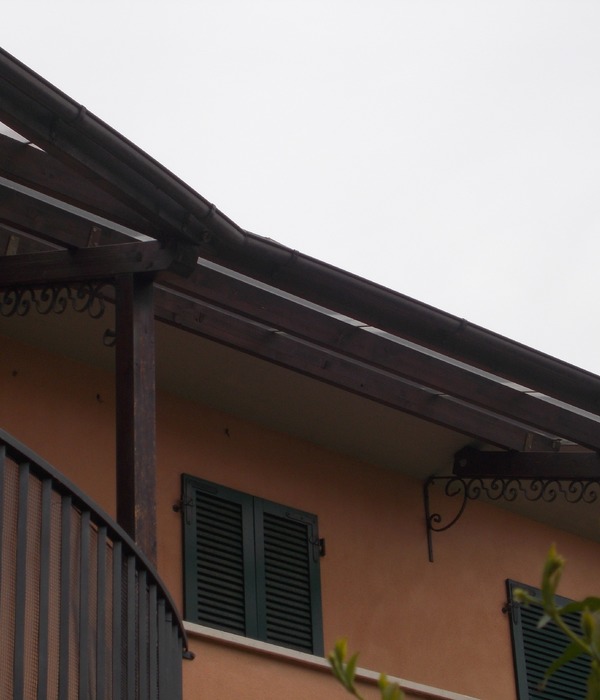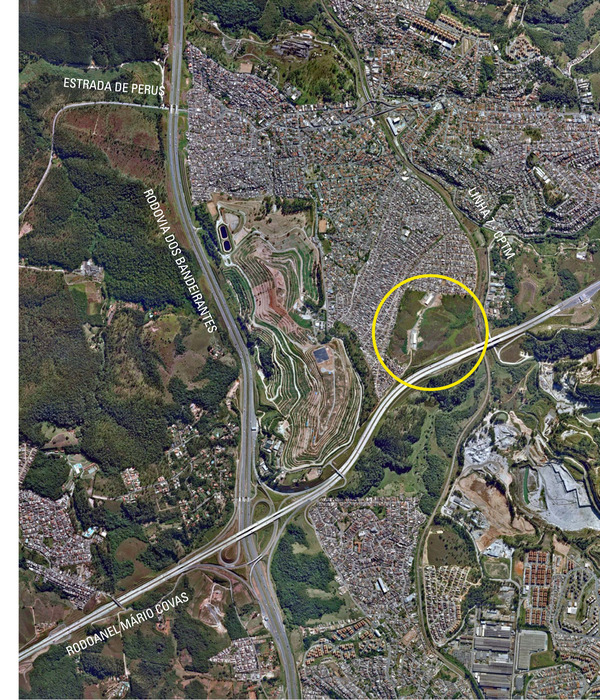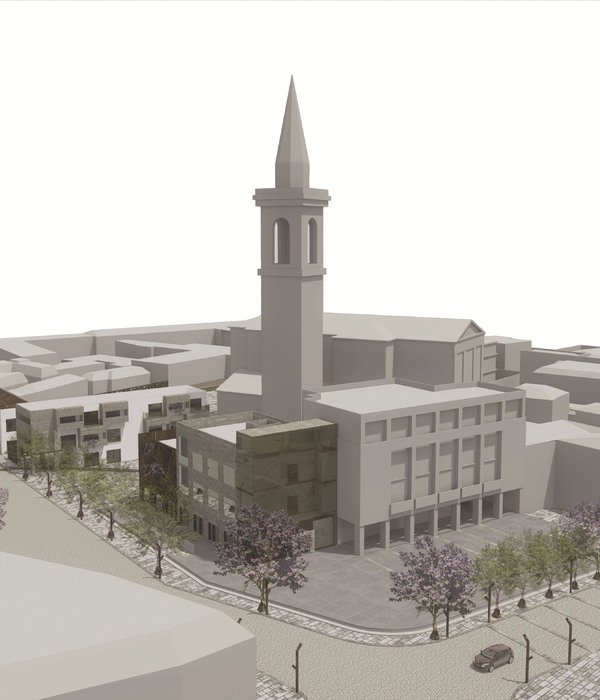- 项目名称:寻梦牡丹亭
- 设计方:中国建筑设计研究院有限公司·大器设计
- 主创及设计团队:曹晓昕
- 建筑专业:王冠 李欣叶 孙群 范佳 刘倩 王嘉婧 孙超 王建武
- 结构专业:王金
- 暖通专业:郭然
- 给排水专业:董新淼,董立
- 项目地址:江西抚州市临川区文昌市
- 建筑面积:1.1万平米
- 摄影版权:张广源,吴清山,孙海霆
- 客户:抚州市文化旅游投资发展有限责任公司,阳光媒体集团
- 品牌:北京宝贵石艺(仿锈蚀效果混凝土外墙挂板),当地老旧民居修葺改造的旧砖瓦
中国四大古典戏剧之一《牡丹亭》是明代著名戏曲家、文学家汤显祖的代表作,这一戏剧不仅为中国人所喜爱,也传播到了英国、日本和德国等国,成为世界戏剧艺术宝库中的珍宝。
作为与莎士比亚同时代的文学巨匠,汤显祖的作品在当代的戏剧演出与文化传承还远远不够。
江西抚州临川是汤显祖的故乡,为了更好的传承经典戏剧文化,由阳光媒体集团出品,董事长杨澜女士担任出品人的大型实景演出“寻梦牡丹亭”选址抚州临川文昌里老街区,旨在活化传统戏剧,结合老宅改造,激活城市更新。
The Peony Pavilion, one of the four great classical operas in China, is the representative work of Tang Xianzu, a famous opera writer of the Ming Dynasty. The opera are not only loved by the Chinese people, but also have spread to Britain, Japan, Germany etc., and are regarded as the treasures of the world drama art. As a literary giant of the same period, Shakespeare’s works have been widely interpreted and spread in many forms, while tang Xianzu’s works have only a few modern interpretations. Linchuan, Fuzhou, Jiangxi Province is Tang Xianzu’s hometown. The live performance “Dream Peony Pavilion” located in the old block of Wenchang, Linchuan, Fuzhou, which was produced by Sunshine Media Group, and Ms. Yang Lan, the chairman of the board is producer of the show. The live performance aimed to activate the traditional drama, promote the renovation of folk houses and motivate urban renewal.
▼整体园区鸟瞰,Bird’s eye view of the campus© 吴清山
“千年汤显祖,寻梦牡丹亭”—— 长达500米的三幕实景互动性演出,承载了建筑师对现实、地狱与天堂体验的极致想象。设计超越了普通的舞台美工布景,也不同于单纯的园林营造,建筑师致力于将中国古典戏剧故事抽象为融“传统造园和建筑”于一体的意境空间。
Inspired by the scenic and interactive show “The Dream of the Peony Pavilion” at the backdrop of three 500m long background, the architect creates an experience in the reality, hell and heaven to the best of his imagination. Beyond the common stage setting and different from the way of creating a simple garden, the architect aims to incorporate the classical Chinese play into a conception space featuring “the traditional gardening and architecture” where composite functions integrating night performance and daytime garden tour are both satisfied.
▼寻梦牡丹亭实景演出园区,The Campus of “The Dream of Peony Pavilion” © 吴清山
为了配合戏剧导演以及舞美灯光团队的要求,建筑师需要完成实景演出园区的规划、建筑、景观、舞美等一体化设计的复杂任务。与此同时,地方政府希望实景演出能带动旧城区块的有机更新,为该片区注入活力,提升当地的文化品质,带动地方旅游和经济发展。面对如此综合复杂的要求,园区设计满足了“白天游园,夜晚观演”的复合化使用要求。建筑师团队以非同寻常的想象力和差异化的材料组织,依托周边具有历史感的老屋旧宅,使现实梦境化、使梦境诗意化,创造出具有中国古典气质的真实乌托邦。
In order to meet the requirements of the drama director and the stage lighting team, the architect needs to complete the complex tasks of integrated design such as planning, architecture, landscape and stage design of the live-action performance park. At the same time, the local government hopes that the live-action performance can drive the organic renewal of the old city area and stimulate the renewal of the old city. Meanwhile improving the local cultural quality and promoting the local tourism and economic development. In the face of such comprehensive and complex requirements, the design of the park meets the complex use requirements of “visiting the park in the daytime and watching the performance at night”. With extraordinary imagination and differentiated material utilization, the architect team makes use of the surrounding old folk houses through the ages to transform the reality into a dream and the dream into a poem, and creates a real utopia in a Chinese classical vein.
▼寻梦牡丹亭实景演出园区,The Campus of “The Dream of Peony Pavilion” © 吴清山
该项目获得了2020年度WAFCHINA年度唯一最佳建成建筑大奖,评委在获奖评语中写道:“项目诠释了新与旧、商业与文化、现实与幻想的融合,为戏剧提供了全天候的沉浸式表演空间,整个公园即舞台,舞台还巧妙借景了老城的佛寺古塔,观众可以欣赏演员在真实与虚构的建筑背景下演绎角色人生。配套服务建筑群的设计也别具匠心,例如员工宿舍错动的剖面让每个房间都拥有了独立阳台。项目作为规划建筑景观舞美一体化设计,很好地促进了当地文旅产业发展以及旧城复兴。” 这一实践可被看做是建筑师介入舞美设计,借助实景演出的旅游机遇,提升区域的文化艺术价值,带动了城市更新的探索性实践,具有积极的现实意义和一定的创新性。
The project won the 2020 WAFCHINA Award for COMPLETED BUILDINGS WINNER.
Award-winning comments: China Architecture Design & Research Group – Daqi Architects, Scenery stage and service rooms for the Peony Pavilion, Fuzhou.
This project brings together old and new, commerce and culture, and reality and fantasy in providing an extraordinary setting for the play The Peony Pavilion by the Ming era playwright Tang Xianzu – a contemporary of William Shakespeare.
Performances can last almost a day so the design is suited to day and night, as well as hosting performances and acting as public space.
Visitors can wander where they may have seen or be about to see actors perform, playing out their lives against a backdrop of real and unreal buildings including one of the city’s temples and statues of the Buddha.
It also includes elegantly conceived ancillary accommodation such as a staff dormitory with an ingenious section that gives each room its own balcony, and in encouraging cultural tourism aims to kickstart regeneration of the old city.
▼抽象的“山行”舞台背景墙,The abstract “mountain” background wall © 吴清山
"寻境"——历史街区中场地的别样利用
"Scenic Search" — A Different Use of Site in Historic Districts
“寻梦牡丹亭”大型实景演出选址抚州文昌里老区,总占地面积11万平方米,从北至南由配套功能服务区、演出游园区以及历史保护街区三部分组成。该片区由于交通不便,成为城市发展中被边缘化的老旧城区,随着新兴小商业的发展,老旧建筑面临被拆除的困境。
The Peony Pavilion is located in the folk houses area of Wenchangli in Fuzhou. It covers an area of 110,000 square meters and consists of three parts from north to south: supporting function service area, performance park area and conservation block. Due to the inconvenience of transportation, this area has become a marginalized old city in the urban development. With the development of businesses, the old folk houses are facing the dilemma of demolition.
▼园区规划分区示意,Zoning plan of the campus © 中国建筑设计研究院有限公司·大器设计
新建的演出游园区紧邻文昌里历史老街区,力求让修葺后的老宅能够承载部分文化配套功能,例如小型戏曲历史展览厅、公共休息厅、演员化妆室、商业零售等,用新的功能业态植入老街区,使之呈现出别样的更新发展方式,促进旧城的复兴与有机更新。
New performance area is arranged near the conservation block, so some supporting functions, such as small opera history exhibition hall, a public lounge, actor dressing room, commercial retail, etc. were able to be set in the conservation block. Which made it present a different way of updated development, promoting the revival of the old city with the organic update.
▼北侧服务配套区航拍,Bird’s eye view of the North serve area© 吴清山
▼历史保护街区航拍,Aerial photo of the conservation block© 吴清山
北侧配套功能服务区总建筑面积1.1万平米,包括游客接待中心、办公区及演员排练厅和员工宿舍等。为了与文昌里历史文化街区相互协调,建筑造型设计收放自如,融入传统“坡屋顶”与“合院”等抽象元素,并满足大空间的功能需求。整体建筑群通过连廊连接不同功能用房,充分考虑结合地方河道与局地小气候与风向,充分引入自然通风和采光,建筑群的设计实现了生态与节能。
The north supporting function area has a total construction area of 11,000 square meters, including the tourist reception center, office area, actor rehearsal hall and staff dormitory, etc.
In order to coordinate with the historical and cultural district of Wenchangli, the architectural design is freely relaxed, integrating the traditional “sloping roof” and “courtyard” and other abstract elements, meeting the functional requirements of large space.
The whole building complex is connected corridors, fully considering the combination of local microclimate and wind direction, and fully introducing natural ventilation and lighting. The design realizes ecology and energy saving.
员工宿舍与排练厅 ,Rehearsal hall and staff dormitory© 张广源
游客接待中心紧邻老宅修缮区,建筑造型简洁而现代,原有老建筑砖墙立面与售票大厅主入口的玻璃幕墙形成视觉对比,混凝土的外墙更好的衬托了江南民居的白墙青瓦,新旧体量完美融合,设计手法实现了新旧建筑的对话。随着实景演出旅游吸引力的不断提升,新旧结合的游客服务区将有机会作为最真实的生活舞台,吸引游客探寻抚州当地的文化,同时也将使当地原住民的文化生活与经济水平得以提升。
The visitor reception center is adjacent to the old house renovation area. The building is simple and modern in shape. The brick facade of the original old building forms a visual contrast with the glass curtain wall of the main entrance of the reception hall. With the increasing attraction of live performance tourism, the tourist service area combining old and new will have the opportunity to serve as the most real life stage, attracting tourists to explore the local culture of Fuzhou, and also improving the cultural life and economic level of local aborigines.
▼新旧融合的游客接待中心,Reception Hall © 吴清山
▼游客接待中心室内,Reception hall© 吴清山
“作戏”——抽离于现实的叙事空间
"Drama" — a narrative space separated from reality
与普通固定座位的观赏方式不同,游客需要随着戏剧演出的情节推进,跟随舞台的切换在游览中进行动态的观戏,这种步移景异的观赏方法是中国古典园林所特有的游览方式,也给观众带来了一种身临其境的戏剧融入感。观戏流线中,游人行走在园中,通过空间的收放变化以及灯光明暗、高低起伏、虚实遮挡、音乐强弱等变化,使观众得以亲身体验错综曲折的剧情。传统“观戏”的魅力往往在于自由的状态。贾平凹在《秦腔》中描写了几十年前村里观戏的场景:“站着、坐着、卧的、蹲的,树干上的,爸爸肩上的”。这也许就是中国传统戏曲的魅力,脱离西方古典戏曲对号入座的方式,所谓 “艺术的享受是和拥挤而存在的,是从人群缝隙中挤出来的”魅力大抵如此。
Different from the ordinary fixed-seat viewing, tourists need to follow the changes of the stage to watch the drama dynamically along with the progress of the drama performance. This kind of viewing is similar to Chinese classical gardens organization, and also brings the audience a sense of immersive drama feeling. In the streamlining of the opera, visitors walk in the garden, and through the changes of space, light and shade, ups and downs, virtual and real blocking, and music strength and weakness, the audience can experience the intricate plot.
The charm of traditional drama lies in the state of relax. “Qin qiang” written by Chinese litterateur Jia Pingwa describes the scenes of the village drama a few decades ago: “Standing, sitting, lying down, and squatting, on the tree trunk, on the shoulders of Daddy.” This may be the charm of traditional Chinese drama, which is different from the western classical drama. The so-called “enjoyment of art exists with crowding and squeezing “.
观演景观台地,Viewing landscape platform© 吴清山
隔河相望的观演座位与台地景观相结合,观众可席地而坐,台地采用修葺拆除的数千片旧瓦铺砌而成,在平地上搭建了一处类似传统瓦屋顶的观戏平台,台阶依次错落,在不同高度容纳更多人观戏,抽离于现实,取“屋顶观戏”之意。同时水边悬挑的平台、直伸入水面的古亭、游走的长廊等都成为观戏的地点,与白墙灰瓦的屋檐呼应,唤起了墙头看戏的体验与古老记忆。
The audience seats combined with terraced landscape. The terrace paving adopted thousands of old demolished tiles, and set up a similar ground tile roof platform for the concept of play, and the steps accommodated more audience, which conformed to concept of “roof view scene”. At the same time, the cantilevered platform by the water, the ancient pavilions that extend directly into the water, and the walking corridor become the places for drama watching, which echoed the eaves with white walls and gray tiles, evoking the experience and ancient memory of watching drama on the wall.
▼隔河相望的观演座位与台地景观相结合,The audience seats combined with terraced landscape © 吴清山
造梦——建筑学下的舞美空间
Dream Creation — Stage Space design under Architecture
传统戏曲与老旧街区只有被活化利用才能长久存留,其文化价值也才能得以充分展现。抚州作为汤显祖创作牡丹亭的故地,项目不仅需要满足实景舞台布景的需要,更面临如何重拾文化遗珠,在建筑学语境下重译百年牡丹亭戏剧灵魂的责任。园区规划充分尊重场地现状,将保留鱼塘开挖扩大为水深3米的人工湖,舞美设计团队铺设水下演员行走栈道,整个湖面成为戏曲演出的水上主舞台。根据《牡丹亭》戏曲的故事内容,几百米的狭长场地被划分为“游园惊梦”“魂游寻梦”“三生圆梦”三个主题演出实景舞台。
Only by activating and utilizing the traditional opera and the historical folk houses can remain for a long time, and their cultural value can be fully displayed. As the former place where Tang Xianzu created the drama Peony Pavilion, the project not only needs to meet the needs of the real scene stage setting, but also should faces the responsibility of how to recover the cultural relics and reinterpret the opera soul of the century-old Peony Pavilion in the architectural context.
实景演出北入口跌落山墙,North Plaza, Entrance to The Scenic Show Area © 张广源
戏曲讲究通过“起承转合”带动观众的情绪变化,这与中国传统造园手法是一致的。通过深入研究剧本内容与情感,建筑师团队提炼出戏曲逻辑与园林布局逻辑的共通之处,演员们在建筑师精心布置的“场景”中穿梭:站在超出正常尺度的柱上舞蹈,在被切割过的“残亭”旁挥舞衣袖。建筑空间超越了功能本身,通过探究戏曲的抽象知觉与象征意义,达到观者情感与场所精神在一定程度上的统一。
The opera stresses the emotional changes of the audience through “starting, turning and closing”, which is consistent with the traditional Chinese gardening techniques. By delving into the content and emotions of the script, the architectural team extracted the similarities between the logic of the opera and the logic of the garden layout. The actors moved through “scenes” : dancing on outsized columns and waving their sleeves around the cut-away pavilion. The architectural space transcends the function itself. By exploring the abstract perception and symbolic meaning of the opera, the audience’s emotion and the spirit of the place are unified to a certain extent.
▼实景演出全景舞台,THE SCENIC SHOW LONG OUTDOOR STAGE © 吴清山
在第三幕“三生圆梦”舞台中,为了烘托“未来之梦”的主题,整个舞台背景全部选用银色,纯粹极致的背景在白天给游人以一种“似梦非真”的未来感,在夜晚,很好的映衬了五彩的灯光,还原了舞美空间对光影层次变化的需求。建筑师创造的别样空间激发了戏曲导演对于舞蹈创作的可能性,将戏曲与空间更加紧密的融合起来。
In the third stage of, in order to set off the theme of “dream of the future”, the stage background all used silver. In daytime, the pure background made visitors feel unreal. at night, the stage meets the need of lamplight. The unique space created by the architect inspires the opera director of dancing creation, and integrates opera and space more closely.
▼纯粹极致的背景在白天给游人以一种“似梦非真”的未来感,the pure background made visitors feel unreal© 吴清山
▼“魂游寻梦”段湖心岛残亭演出布景区,The island background of the second act “Wandering for a Dream” © 张广源
▼“魂游寻梦”段湖心岛残亭演出场景,The island background of the second act “Wandering for a Dream” © 张广源
"制景"——新工艺与旧材料
"Scenography" – New Technology and Old Materials
建筑师不断思考《牡丹亭》每段主题所传达出的隐喻含义,并用建构与材料语言塑造了一个脱离于现世又具有现代意义的虚幻场景,如何打造服务戏剧的极致纯粹的“非真”空间是建筑师的极致追求。设计尝试通过对古建筑进行定向拓扑切割,通过对单一元素的堆叠塑造现实中不存在的极端空间来隐喻戏剧中虚幻场景,传达出牡丹亭戏曲中“梦中之情,何必非真”的感受。
The architect pursued the metaphorical meaning conveyed by the Peony Pavilion drama, using construction and material language to create an illusory scene that is divorced from the present. How to create the ultimate pure “Unreal” space is the ultimate pursuit of the architect. In the mid-lake island, several pavilion were tidily cut from roof to terrace which is not exist in reality. The design attempted to use topological method to create a unreal space. By stacking of single elements to metaphor the illusory scene, and to convey the feeling of dream in the drama.
“魂游寻梦”舞台背景,The second act “Wandering for a Dream” background © 中国建筑设计研究院有限公司·大器设计
在戏剧第二幕“魂游寻梦”中,为了表现戏曲的冲突与矛盾,一些靠近水边的传统古建筑亭台被垂直切割,从屋顶每一片瓦到台梁到柱基,断面干净得仿佛被刀整齐裁切过。当观众观戏至此,看到某个建筑局部构件孤零零的在湖心岛的白沙滩上伫立,走进被整齐切割亭台,将从内心深处感到脱离现实的不自然感。在第二幕“魂游寻梦”中,建筑师精心打造了怪诞萧索“地府”场景。舞台背景构筑物中梁、柱、瓦甚至台阶都选用了仿铁锈效果的新工艺混凝土,满足了舞美团队对于艺术表达效果的需求。长达100余米、坐落13栋残“筑”片段的纯粹到没有第二种材质的出现,进一步强调了地府的荒诞性。
In the second act “Wandering for a Dream”, in order to show the conflict and contradiction of the drama, some traditional ancient buildings near the water’s edge are cut vertically, from every tile on the roof to the platform beam to the column base, the section is as clean as if had been neatly cut. When they saw a part of the building standing alone on the white sand beach of the island or walk into the neatly cut pavilion, the audience would feel unnatural of being detached from reality.
In the second act “Wandering for a Dream”, the architects create an eerie, bleak “hell” scene. In the stage background, beams, columns, tiles and even steps are made of new craft concrete cladding mimicking rust, which meets the need of artistic expression. 13 fragments buildings serving for the second act are totally made of rusting concrete cladding, which emphasized the absurdity of the hell.
“魂游寻梦”仿锈蚀钢板混凝土墙,The special concrete cladding wall mimicking rust © 中国建筑设计研究院有限公司·大器设计
园区服务于大型实景演出“寻梦牡丹亭”的文化公园自2018年5月正式投入使用以来,整体运行和设施使用状况良好,各项技术指标正常;恰当的功能设置与建筑空间为景区提供了极大支持。精心设计的园林景观舞台将夜间演出与日间游园有机结合,使用便捷,获得可持续的综合运营效果。设计体现了对城市旧城区域的历史文化与原住民的尊重,反映了尊重自然与历史的情怀,通过牡丹亭的实景演出博得游客与当地居民的喜爱,成为地方品牌的标志和城市文化娱乐生活的聚集地。
Since it was put into service in May 2018, Wenchangli Scenic Show Peony Pavilion Culture Park in Fuzhou has operated well, with facilities under good condition and technical indicators keeping normal. This is attributable to the appropriate functions and architectural space. The carefully designed landscape stage integrates night performance and daytime garden tour, facilitates use, saves energy and reduce operation & maintenance cost, thus generating sustainable operation efficiency. The project receives positive concern and feedback from the community and wins popularity among tourists and citizens. As the project design gives respect to the historical culture and the indigenous people in the old town, as well as the nature and the history, the project has been well received by tourists and local people via its scenic show “Peony Pavilion” and it has been a logo of local brand and a gathering place of urban culture, entertainment and life.
▼寻梦牡丹亭”大型实景演出,The live performance of “The Dream of the Peony Pavilion” © 张广源
▼北侧配套功能服务区分析,Function analysis of North service area © 中国建筑设计研究院有限公司·大器设计
▼项目规划总图,General plan of the whole campus © 中国建筑设计研究院有限公司·大器设计
▼侧服务配套区首层平面,First Floor plan of North service area © 中国建筑设计研究院有限公司·大器设计
▼北侧服务配套区二层平面,Second Floor plan of service area©中国建筑设计研究院有限公司·大器设计
▼北侧服务配套区三层平面,Third Floor plan of service area©中国建筑设计研究院有限公司·大器设计
▼北侧服务配套区建筑立面,Elevation of the service area © 中国建筑设计研究院有限公司·大器设计
▼北侧服务配套区剖面,Section of the service area©中国建筑设计研究院有限公司·大器设计
实景演出“残梦”舞台立面图,Drawings of the outdoor stage©中国建筑设计研究院有限公司·大器设计
▼实景演出亭台设计图,Drawings of the scenic show pavilion © 中国建筑设计研究院有限公司·大器设计
项目名称:寻梦牡丹亭
设计方:中国建筑设计研究院有限公司·大器设计
项目设计 & 完成年份:2017年/2018年
主创及设计团队
设计主持人:曹晓昕
建筑专业:王冠 李欣叶 孙群 范佳 刘倩 王嘉婧 孙超 王建武
结构专业:王金
暖通专业:郭然
给排水专业:董新淼 董立
电气专业:张龙 罗卫东 孙达
总图专业:范国杰 景观专业:余浩 范国杰
项目地址:江西抚州市临川区文昌市
建筑面积:1.1万平米
摄影版权:张广源 吴清山 孙海霆
客户:抚州市文化旅游投资发展有限责任公司、阳光媒体集团
品牌:北京宝贵石艺(仿锈蚀效果混凝土外墙挂板);当地老旧民居修葺改造的旧砖瓦
Project name:Outdoor Performance Art Center of “Peony Pavilion”drama
Design:DAQI ARCHITECTS,China Architecture Design & Research Group
Design year & Completion Year:2017/2018
Leader designer & Team
Principal Architect:Cao Xiaoxin
Architectural Designer:Wang Guan、Li Xinye、Fan Jia、Liu Qian、Wang Jiajing、Sun Chao、Wang Jianwu
Structural Engineer:WangJin
Mechanical engineer: Guo Ran
Plumbing Engineer:Dong Xinmiao、 Dong Li
Eletrical engineer:Zhang Long、Luo Weidong, Sun Da
Civil EngineerFan Guojie
Landscape Architect: Yu Hao, Fan Guojie
Project location:Wenchang city ,Lingchuan District, Fuzhou, Jiangxi province, P.R. China
Gross Built Area (square meters):11048 ㎡
Photo credits:Zhang Guangyuan, Wu Qingshan、 Sun Haiting
Clients:Fuzhou Cultural Tourism Investment Development Co., Ltd; Sun Media Group
Brands / Products used in the projrct:Beijing BAOGUI STONE ART COMPANY(Imitating corrosion effect concrete exterior wall hanging board); The old bricks and tiles of the old local dwellings
{{item.text_origin}}

