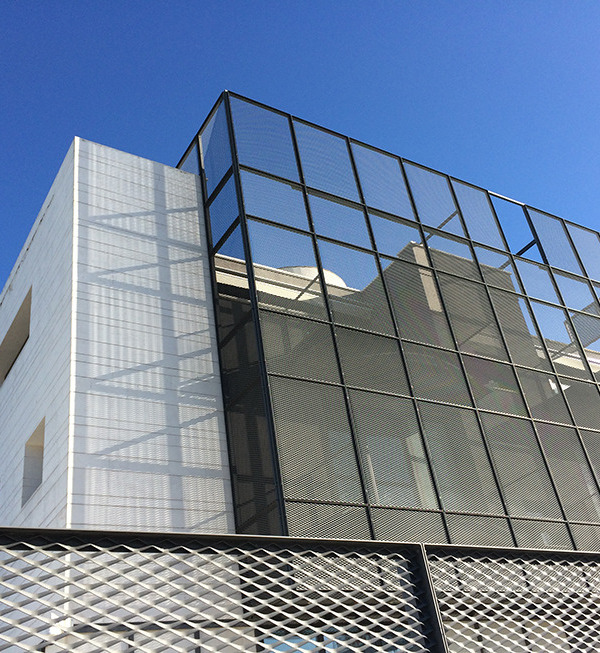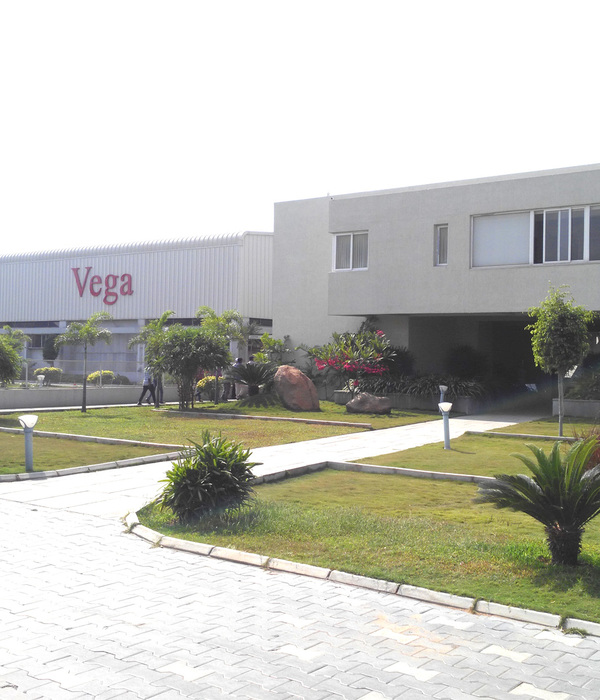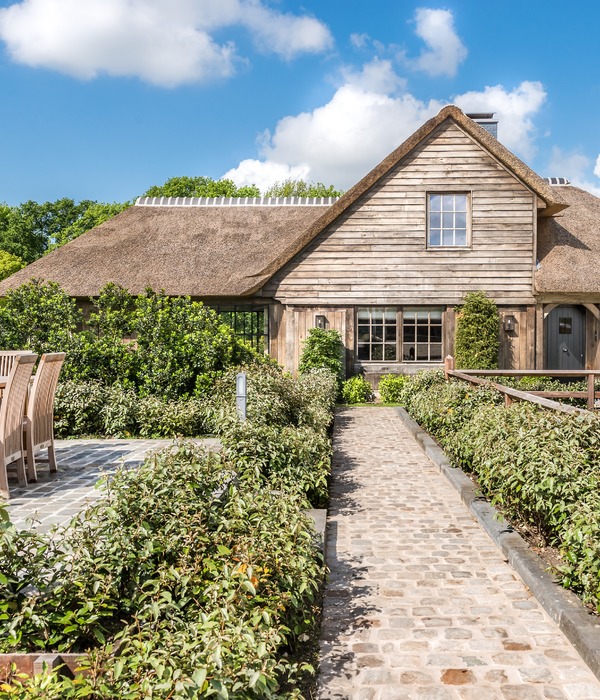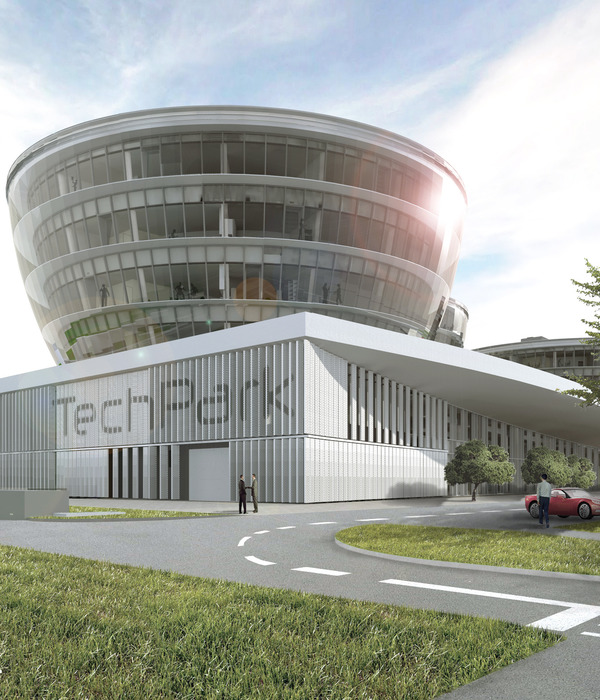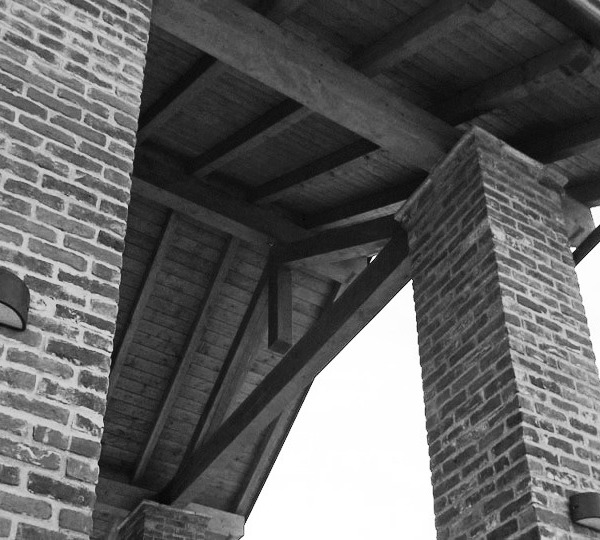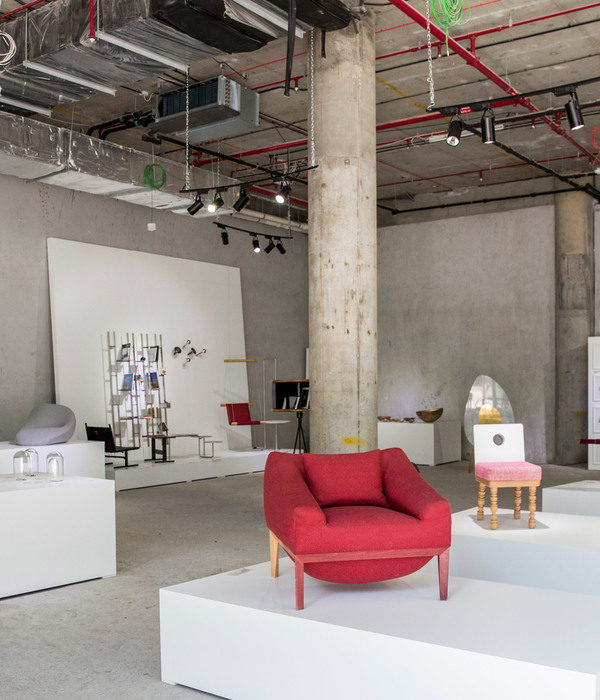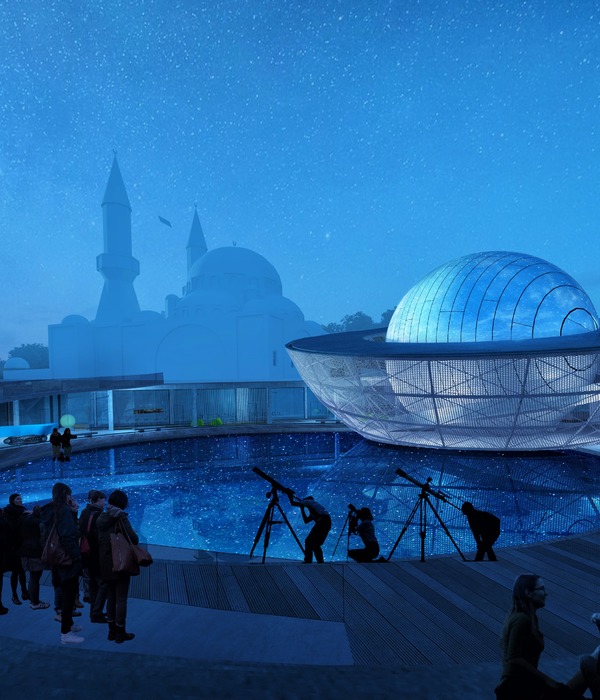- 项目名称:海边折廊
- 业主:荣成市好运角旅游度假区建设局
- 项目地点:山东省荣成市
- 项目功能:浴场,咖啡厅,餐饮等
- 设计单位:迹·建筑事务所(TAO)
- 主持建筑师:华黎
- 设计团队:华黎,刘羽,汪浪欢,栗若昕,吴永一,戴琳逸,谢依澄,冯震辉
- 结构工程师:马智刚,赵晓雷
- 照明顾问:北京远瞻照明设计有限公司
- 施工团队:威海建设集团股份有限公司
- 建筑面积:2207.6平方米
- 设计时间:2019
- 施工时间:2020 – 2021
- 摄影:陈颢
场地位于山东省荣成市的一处海湾内,三面被陆地环抱,北侧面向黄海打开。当地政府希望在此处修建一组服务设施,为来此人群提供可逗留休憩的场所。建筑选址于村庄和海湾之间的沙地上,场地地势平坦,南侧与环海公路相接,公路地势自西向东降低,与基地形成从4米到1米变化的高差。
▼建筑全景,Overall view© 陈颢
Located in a bay in Rongcheng, Shandong province, the site is surrounded by land on three sides and opens to the Yellow Sea on the north. The local government wishes to build a public facility that provides the tourists a place for rest and relaxation. The building is sited on the sandy area between the village and the shore, with its south side connected with the coast road. The terrain of the road decreases from west to east, forming a height difference from 4m to 1m with the site.
概念草图,Concept sketch © 华黎
建筑沿海岸线伸展、拉长,与此同时,又仿佛被海湾两侧的半岛所“挤压”,呈现出弯折的姿态——向北将人们的视线引向大海的不同方向;向南结合地势的变化,形成若干个尺度宜人的微庭院——在错落的村庄与广阔的海平面之间,小与大两种尺度在建筑中同时展开。
The building stretches and elongates along the coastline, and at the same time, it seems to be “squeezed” by the landform, presenting a zigzag posture that project the gaze towards different directions of the sea. To the south, a series of micro-courtyards is designed with the change of topography, enriching spatial hierarchy between the scattered villages and the vast sea.
▼1:125混凝土模型,1:125 site model©迹·建筑事务所(TAO)
▼建筑局部鸟瞰,Aerial view© 陈颢
从北侧看,建筑以简洁有力而水平伸展的姿态匍匐于沙滩之上,与海面和地平线形成对话;长达160米的水平线之下,立面呈现出富有节奏的虚实变化,而平面上的几次“转折”,让建筑在不同方向和距离上显现出不同的面貌,建筑形式以片段式的方式被认知,呈现出一定的复杂性。
Viewed from the north side, the building lies on the beach in a humble yet powerful manner, forming a dialogue with the sea and the horizon. With a horizontal length of 160m, the façade presents a rhythmic change of density and creates a dramatic visual impact, revealing unexpected appeal, aesthetics and complexity.
▼1:125混凝土模型,1:125 site model©迹·建筑事务所(TAO)
▼建筑远景,Distant view© 陈颢
自西侧看,建筑沉入大地,其体量被消解,成为大地的延伸;随着地势自西向东降低,建筑与大地脱离,逐渐显现,最终在东侧成为地面上独立的体量。建筑与道路之间形成的大大小小的庭院,也从围合逐渐开敞。
From the west, the building sinks into the ground, the large-scaled volume is dissolved and becomes an extension of the ground. As the terrain descends from west to east, the building becomes detached from the ground and stands out gradually.
▼1:125混凝土模型,1:125 site model© 迹·建筑事务所(TAO)
在公路地势最高处,建筑屋顶作为人行道的连续,成为了公共观景平台。人们可拾级而上,在不知不觉中走上屋面,蜿蜒的水平面让边界与距离变得暧昧,仿佛可延伸至无限的远方。平台上方结合人体尺度形成错落的高差变化,提供了不同的高度的景观视野和意境。
At the highest point of the road, the accessible roof of the building acts as an extension of the sidewalk as well as a viewing platform. Meandering surfaces blur the boundaries and distances, as if it can extend to infinity. With varying heights, the platform offers people with all-around perspectives to enjoy the scenery.
▼屋顶观景平台,Rooftop viewing platform© 陈颢
看向海面,View to the sea© 陈颢
▼屋顶观景平台看向海面,View to the sea from the rooftop viewing platform© 陈颢
人们可由不同的高度进入庭院,伴随着曲折的路径与身体的下沉,去往大海的时间与体验被拉长。庭院内种植着自然状态的狼尾草与当地黑松,海浪声在不远处回荡,公路的喧嚣渐渐远离。
One can enter the courtyard from different height levels via promenade paths, which provide the visitors an experience of varying scenery with changing viewpoints. The courtyards are planted with natural Pennisetum and local pine, which act as a natural frontier that protects the entry experience from highway noise and traffic.
东侧漫游步道,Promenade path on the east side© 陈颢
▼庭院,Courtyard© 陈颢
西侧漫游步道上至屋顶观景平台,Promenade path leading to the viewing platform© 陈颢
▼漫游步道下至庭院,Promenade path leading to the courtyard © 施工团队
▼建筑西侧,West end of the buidling© 陈颢
进入建筑内部,分散的体量形成众多分岔的路径,人们可直接穿过建筑,抵达明亮的沙滩,也可以走向未知的阴影深处,在迂回曲折的游走中,不断地以新的角度与大海偶遇。
Internally, the scattered volumes form a series of forking paths, which provides people with varying experience while traversing the building. One can pass straight through the building to reach the beach, or walk into the shadows of the unknown. In the zigzag journey, people meet the sea in a unique way every time.
▼建筑内部,Interior space© 陈颢
建筑以大模板清水混凝土作为主体材料,形成厚重的实体——浴场、咖啡厅、餐厅等功能掩于屋顶的阴影之中。实体之间的虚空,则成为公共的檐下灰空间。从浴场到餐厅,功能布局从私密到开放,实体与虚空的比例也随之变化。
Fair-faced concrete was used as the main architectural material, forming a heavy solid complex. Baths, café, restaurants and other programs are hidden inside. The voids between the volumes becomes the semi-outdoor public spaces. From the bath to the restaurant, the plan layout changes from private to open, and the proportion of solid and void also changes accordingly.
▼爆炸轴测图,Exploded axonometric drawing© 迹·建筑事务所(TAO)
▼1:125混凝土模型–仰视图,1:125 site model –bottom view©迹·建筑事务所(TAO)
光线从形式各异的缝隙与开口中涌入,将空间雕刻成型。在被线性拉长的建筑中,随着空间的收与放,光线的明与暗,人们在行进中感受建筑深沉而有节奏的呼吸。而“弯折”的动作,让人们对建筑的体验不断被转向,在此处,大海成为了空间感知的重要坐标。
Light sculpts the form and expresses the emotions of a building. In this linearly elongated building, one feels its deep and rhythmic breath through spacial hierarchy and light changes.
▼内部走廊,Internal corridor© 陈颢
▼光线将空间雕刻成型,Light sculpts the form and expresses the emotions of a building© 陈颢
淋浴间墙面上被凿的痕迹,原本是因为施工错误而砸掉了浇好的墙体,却意外呈现出了混凝土另一种更生猛的形态,我们欣喜的保留下来。狭小的淋浴间内,天光从头顶倾泻而下,随着时间的流逝,空间与材料呈现出变幻的质感。
The chiseled marks on the wall of the shower room were actually construction mistakes, but unexpectedly showed another more vigorous form of the concrete, which we kept it in the end. Inside the cramped shower room, the skylight pours down from the top of the head, the space and materials show a unique changing texture as time goes by.
▼淋浴间,Shower room© 陈颢
夜幕降临,室内柔和的灯光从体块的间隙中溢出,重新定义了建筑的形式——折廊愈发像一块沉默的 “条石”,面对人群散去的大海与沙滩,呈现出更为静谧的气质。
As night falls, the soft indoor light overflows from the gaps between the volumes, redefining the form of the building – like a silent “rock”, presenting a pure and quiet overall temperament.
▼建筑夜景,Night view© 陈颢
▼1:500场地模型,1:500 site model © 迹·建筑事务所(TAO)
▼总平面图,Master plan© 迹·建筑事务所(TAO)
▼屋顶平面图,Roof plan© 迹·建筑事务所(TAO)
▼一层平面图,First floor plan© 迹·建筑事务所(TAO)
系列横剖面,Cross sections© 迹·建筑事务所(TAO)
项目名称:海边折廊
业主: 荣成市好运角旅游度假区建设局
项目地点:山东省荣成市
项目功能:浴场、咖啡厅、餐饮等
设计单位:迹·建筑事务所(TAO)主持建筑师:华黎
设计团队:华黎、刘羽、汪浪欢、栗若昕、吴永一、戴琳逸、谢依澄、冯震辉
结构工程师:马智刚、赵晓雷
机电工程师:吕建军及Kcalin卡林设计团队:孙晶、李鑫、赵紫瑞
照明顾问:北京远瞻照明设计有限公司
施工团队:威海建设集团股份有限公司
建筑面积:2207.6平方米
结构体系:剪力墙结构
设计时间:2019
施工时间:2020 – 2021
摄影:陈颢
Project title: Seaside Zigzag Building
Client: Rongcheng Good Luck Corner Tourism Resort Construction Bureau
Location: Rongcheng, Shandong
Program: Baths, Café, Restaurant
Principal architect: HUA Li | TAO (Trace Architecture Office)Design team: HUA Li, LIU Yu, WANG Langhuan, LI Ruoxin, WU Yongyi, DAI Linyi, XIE Yicheng, FENG Zhenhui
Structural consultant: MA Zhigang, ZHAO Xiaolei
MEP consultant: LV Jianjun and Kcalin design group: SUN Jing, LII Xin, ZHAO Zirui
Lighting consultant: z design and planning
Construction team: Weihai Construction Group Co.,Ltd
Floor area: 2207.6 sq. m
Structural system: Shear wall structure
Design: 2019Construction: 2020-2021
Photograph: CHEN Hao
{{item.text_origin}}

