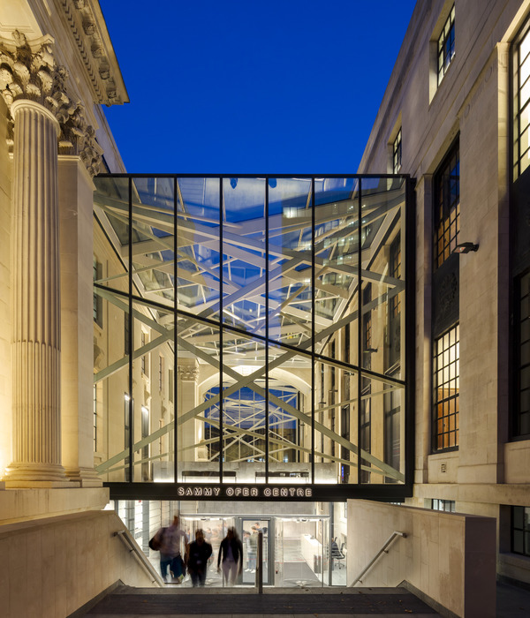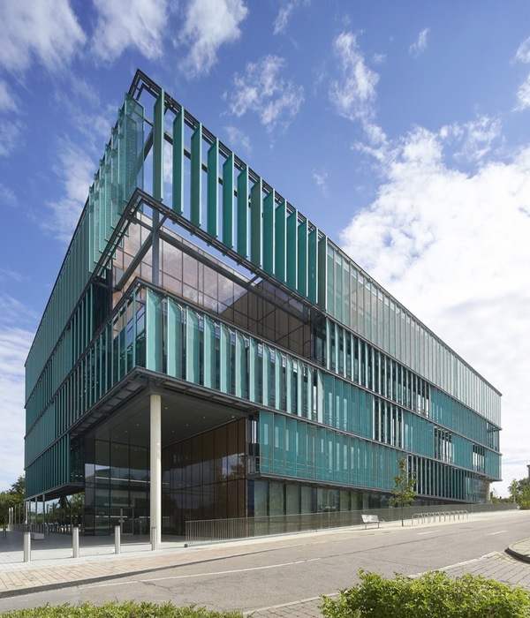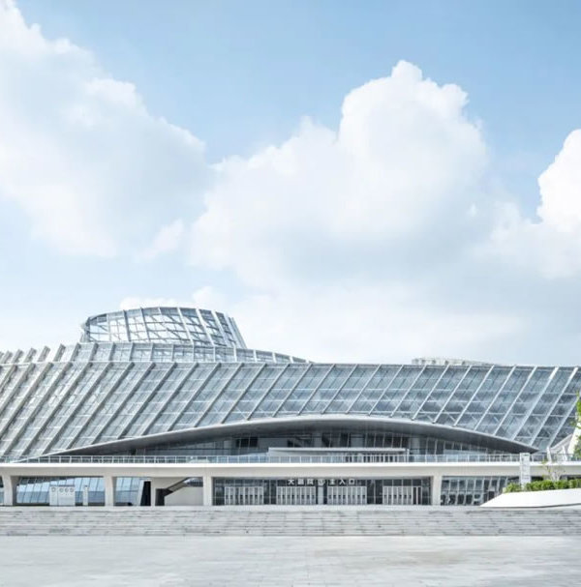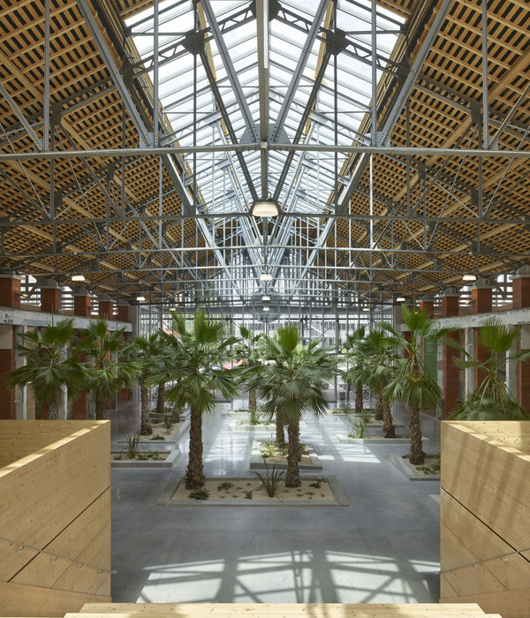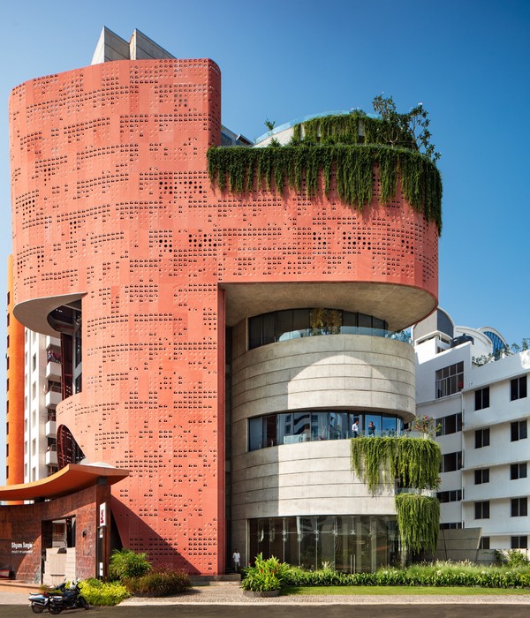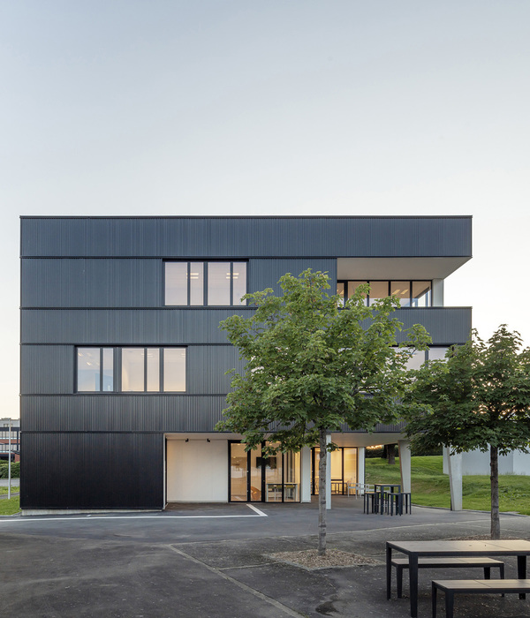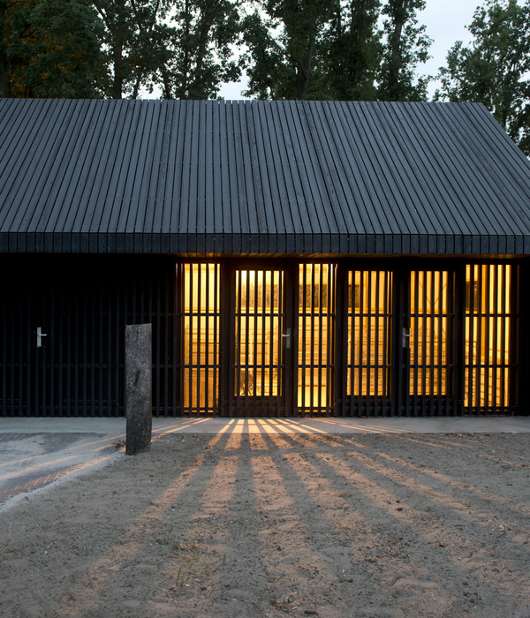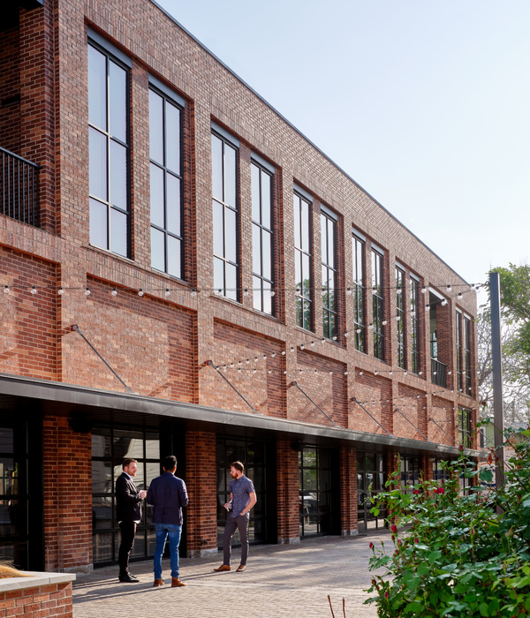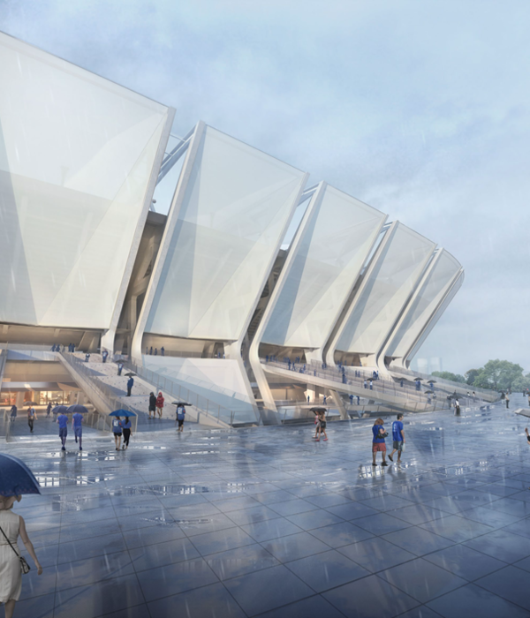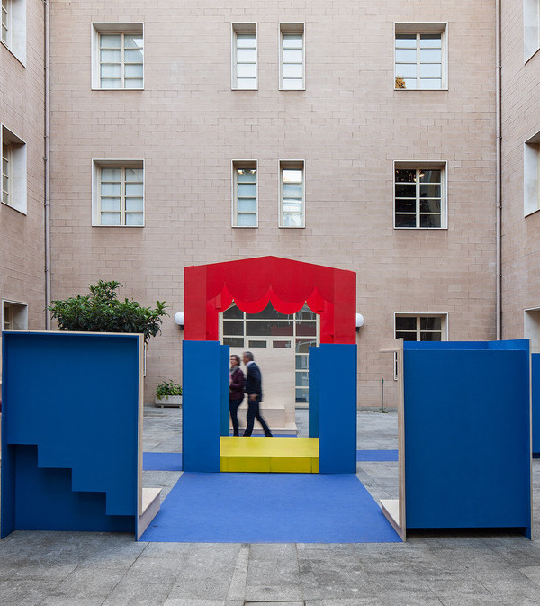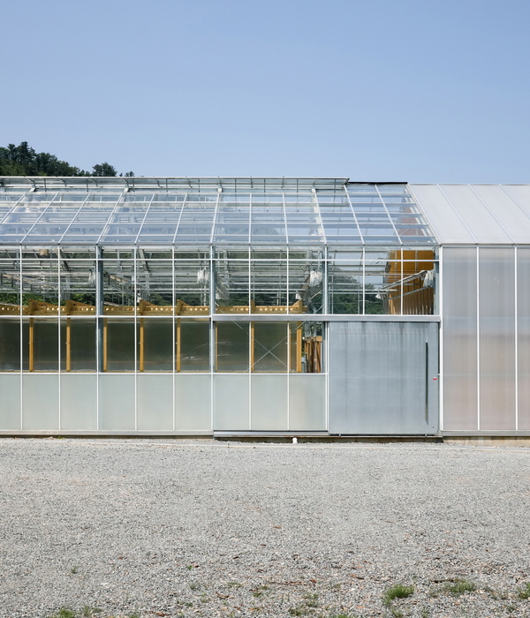The main exhibition hall to the 2019 Shanghai Urban Space Art Season is located in the 150-year-old former Shanghai Shipyard at Yangpu Waterfront. The design intends to renovate the two ship yards and the textile warehouse to make them adapt to the new exhibiting function. In the meanwhile, a temporary security entrance is about to added for service.
A metal roof about 49m long and more than 20m wide is folded at a corner and tilted to the ground, supported on a row of scaffolds. The cornice of the sloping roof is high, facing the distribution square, and the other side falls to the ground in a simple and powerful way. The roof in the southwest corner flips up lightly, adding form and movement, and clearly guiding visitors to the exhibition to enter the main exhibition venue of the art season.
The horizontal and vertical staggered scaffolding structure has become a steel pipe "dense forest"-like landscape. The overlapping of the rods in the space presents the visual haze and blur, conveying the uncertain and diverse spatial feelings.
There are vaguely four functional boxes reflecting the silver luster of the scaffolding. Tourists walk through a piece of silver and haze, staying and leaving for a short time, and entering the artistic narrative about the city and space.
The security shed at night showed another character under the background of the lights, and the red "bottom of the ship" went beyond scaffolding to become the visual focus. The linear lighting is fixed on the uppermost scaffolding bar, projecting towards the roof, intending to draw a bright and dark boundary between the bright red roof and the dark night sky. The red roof presents a gradual effect from top to bottom and from light to dark, as if a giant ship is waiting to sail.
{{item.text_origin}}

