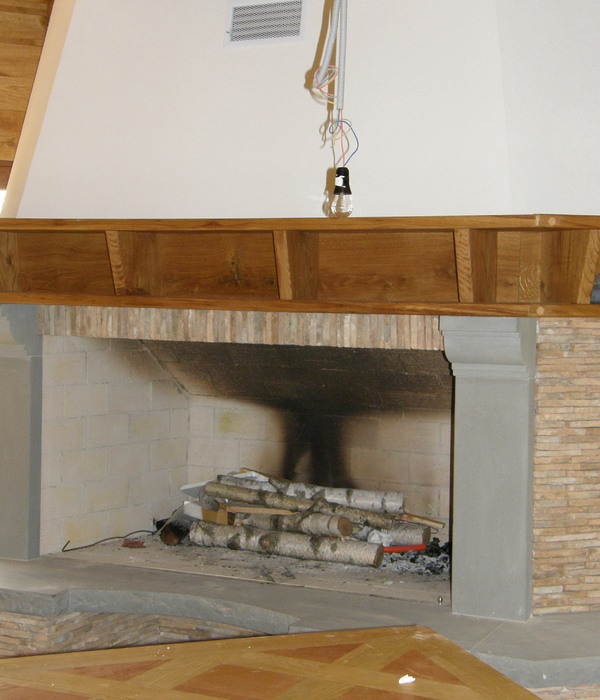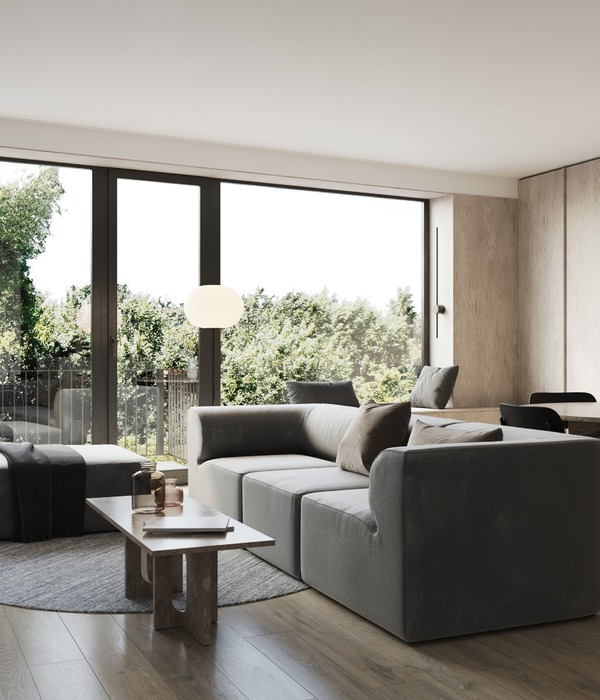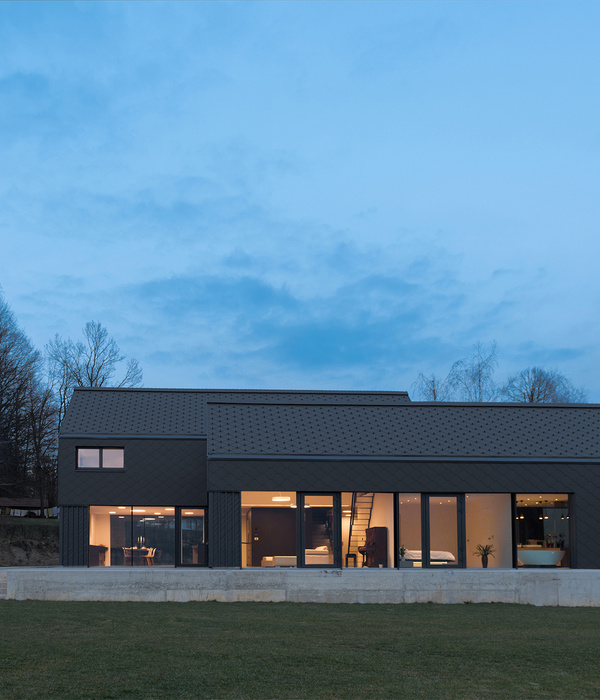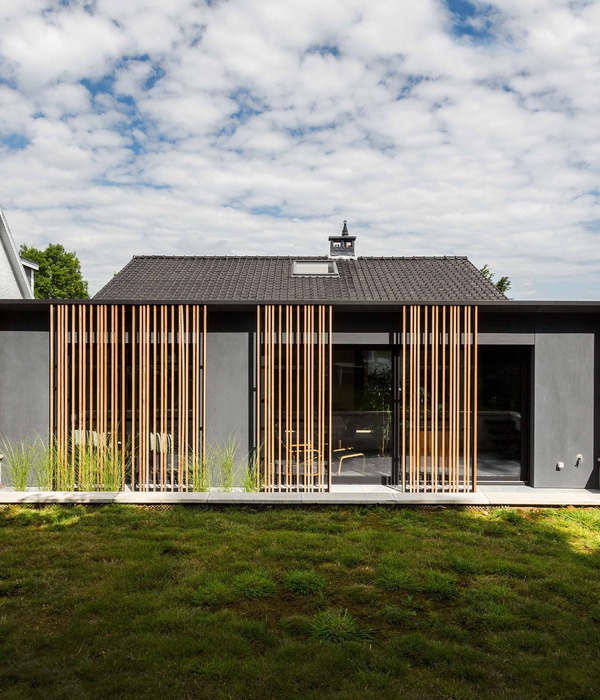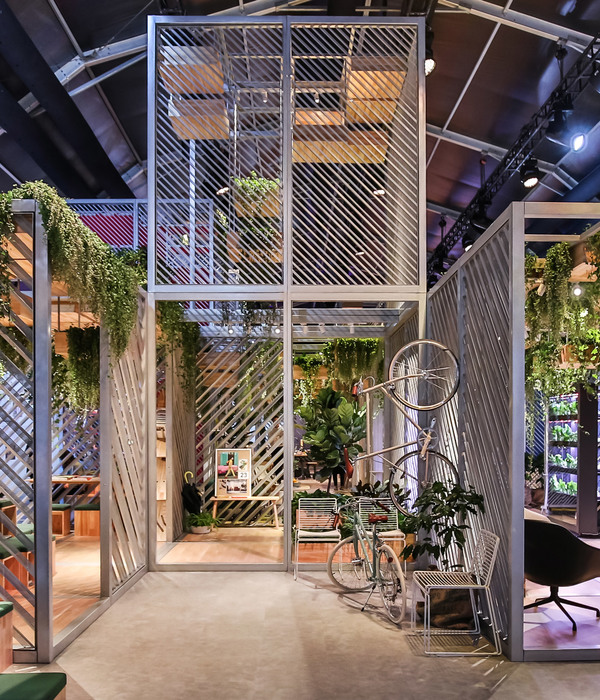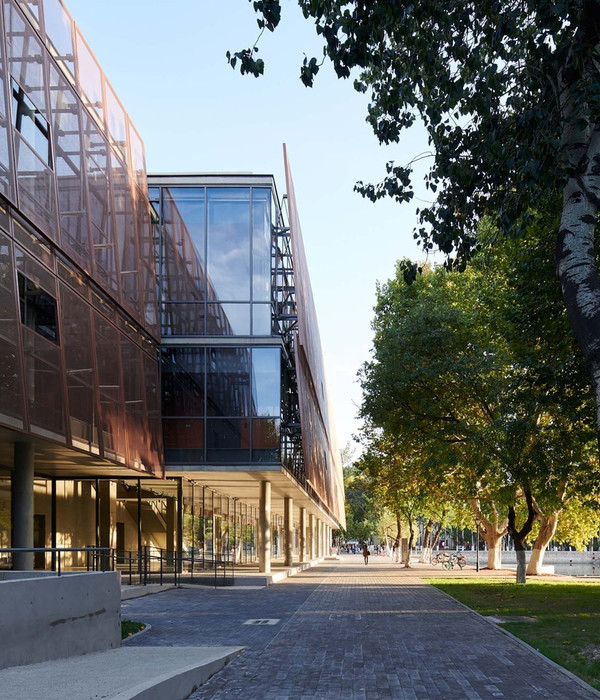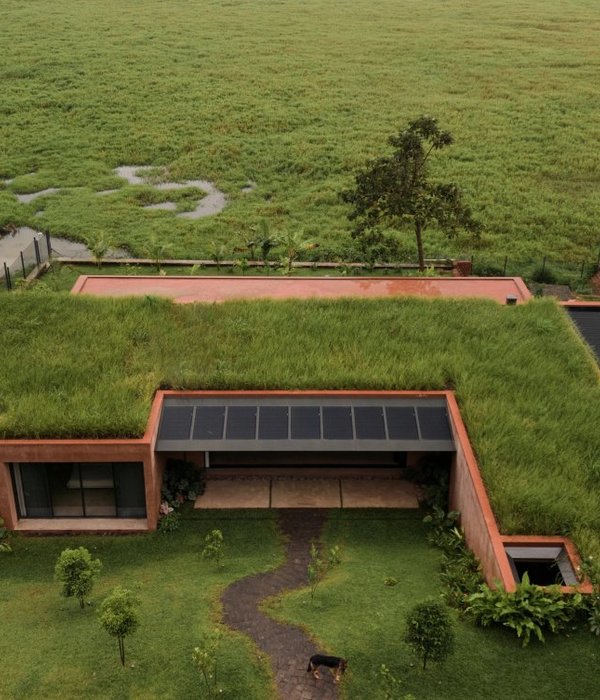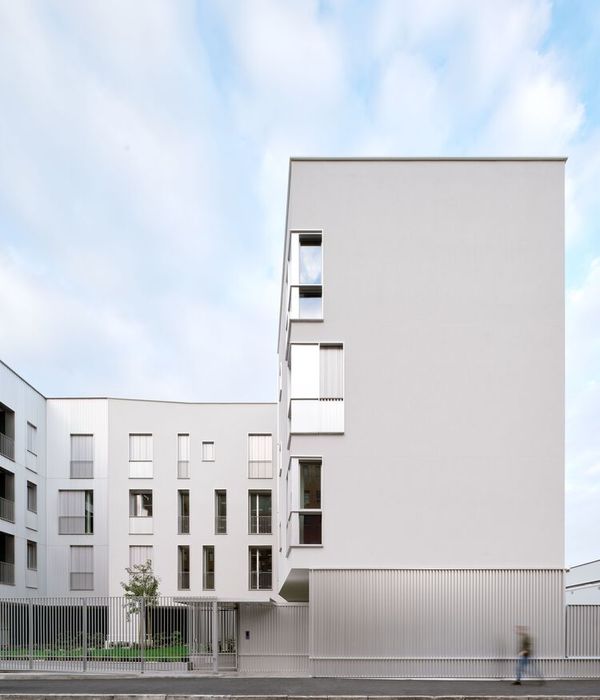Architects:Studio 02 Architectes
Area :740 m²
Year :2021
Photographs :Luc Boegly
Manufacturers : GRAPHISOFT, Arcelor Mittal, SiepelGRAPHISOFT
Research And Development : Thomas Collet
Site Supervision : Thomas Laboirie
Construction Economist : Cdlp
Security Consultant : Veritas
Technical Controller : Veritas
City : Cesson-Sévigné
Country : France
The Institut Mines & Telecom of Loire Atlantique is erecting a new «Cencyble» building at the heart of its engineering campus, dedicated to teaching, research, and cyber security. The site of the ITM, made up of several buildings dating from different periods of construction, is part of a strong landscape, with rugged topography and remarkable trees.
The new building is located at the intersection of this landscape and the inner courtyard. This posture ensures a strong identity and visibility in relation to the urban environment. This newly created inner square becomes the articulation between the different buildings of the campus. It plays a unifying role, perceived as a space for exchange, like the Cencyble program, at the crossroads of training, research, and entrepreneurship.
The program extends over three floors: On the ground floor, access is done under a generous courtyard, a covered extension of the plot. From the main entrance hall, we can see the central core of the project, which includes all the common functions. Around, are distributed the LabFab and the practical workrooms, the large meeting room, the executive offices. The “Cyber CNI” Chair and the “HQ”, isolated, meet a confidentiality requirement and the strict access control measures imposed by such a research building.
As a new landmark identifiable at first sight, Cencyble reveals a sober, dark, and slender volumetry. The facades are encased in corrugated metal cladding, alternating solid and perforated surfaces. Translating these notions of protection, the garment offers a porosity that contrasts with the rigor of the square volume. Wide openings and loggias offer outdoor spaces and distant views without impacting the original volume.
▼项目更多图片
{{item.text_origin}}

