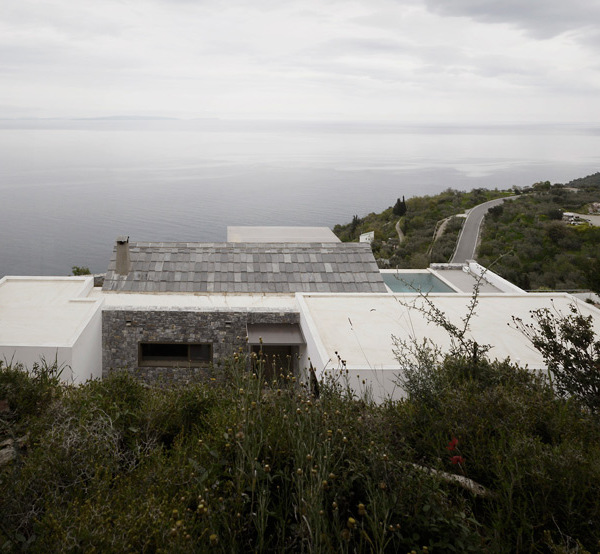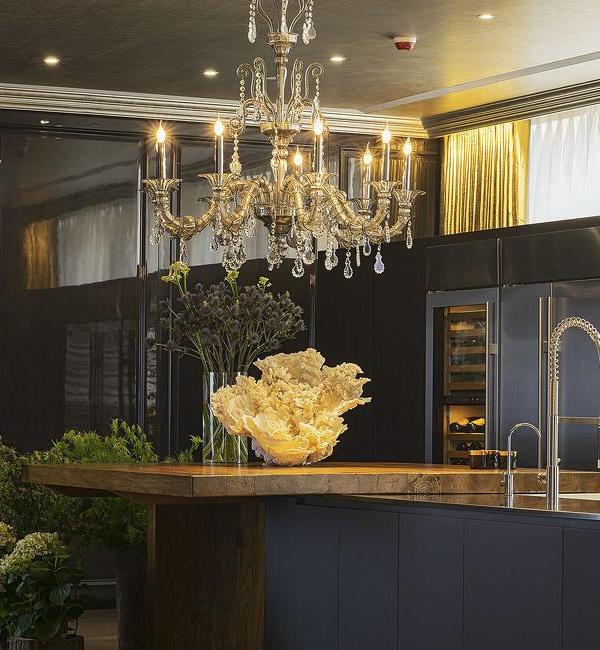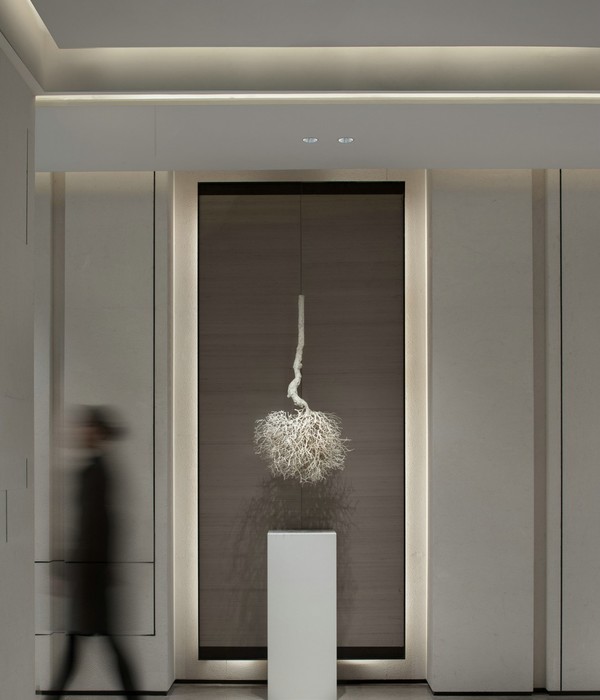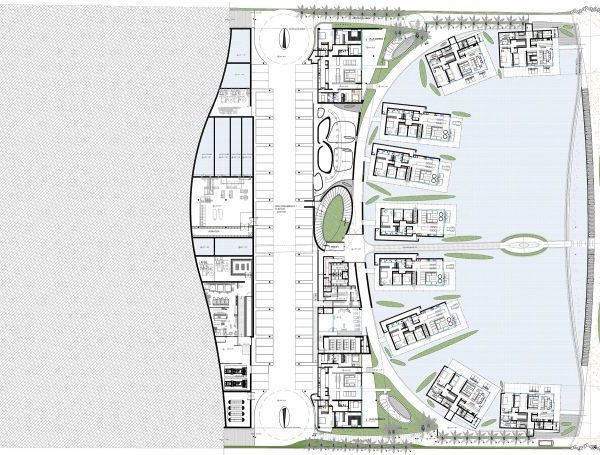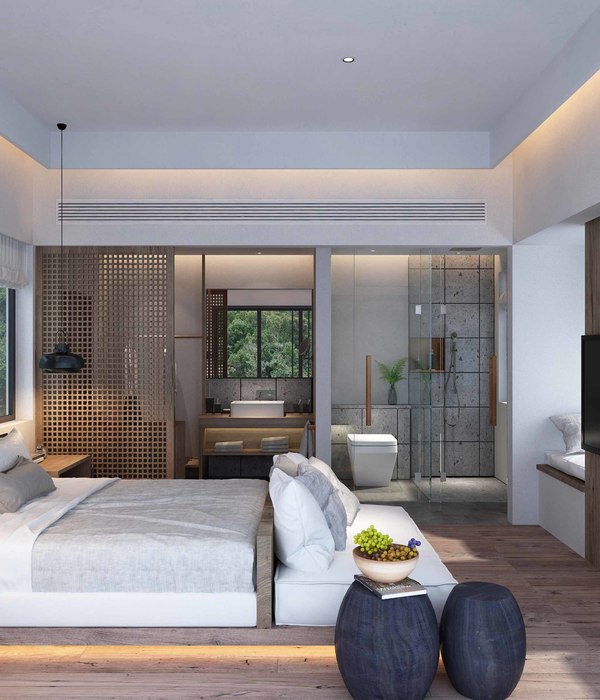This winter home for sheep is situated in the courtyard of a heritage farm in the Dutch town of Hummelo. The scale of the surroundings and the proximity of a 19th-century farmhouse required a modest and accurate design for an ancillary structure easily set in the hierarchy of buildings. This led to an abstract interpretation of a common local barn.
Once common in this region, these barns were typically constructed of wood treated with carbolineum and exude the distinctive smell of the preservative. The design is a plea for the preservation of these barns, which are now often in disrepair and without use. The building has a rather straightforward set up, consisting of a storage room and a sheep enclosure.
The building is designed as a simple, abstract volume. Eaves and drains are concealed in the shell, which is formed by identical black planks designed with a constant gap width. A subtle accent in the facade through the detailing of the windows, with its framework offering divergent proportions.
Contrast between the dark timbered facades and the light interior is emphasized by the transparent frontage covered with a wooden framework. This underscores the vision of a completely closed wooden shell.
▼项目更多图片
{{item.text_origin}}






