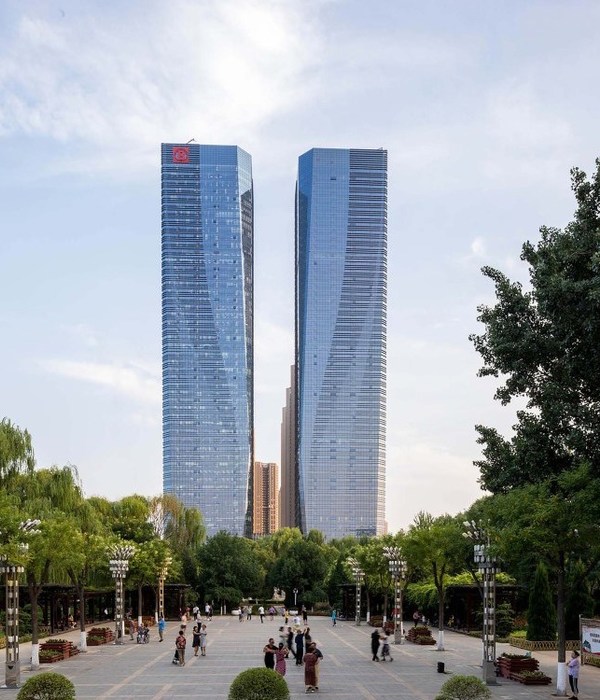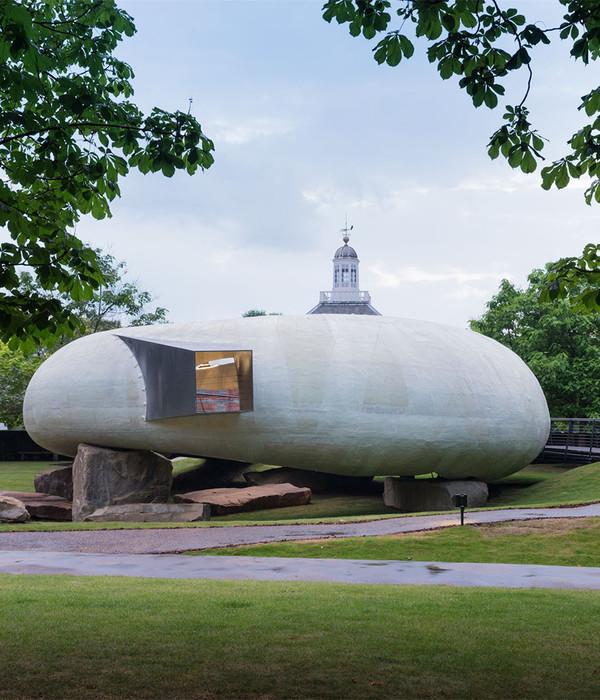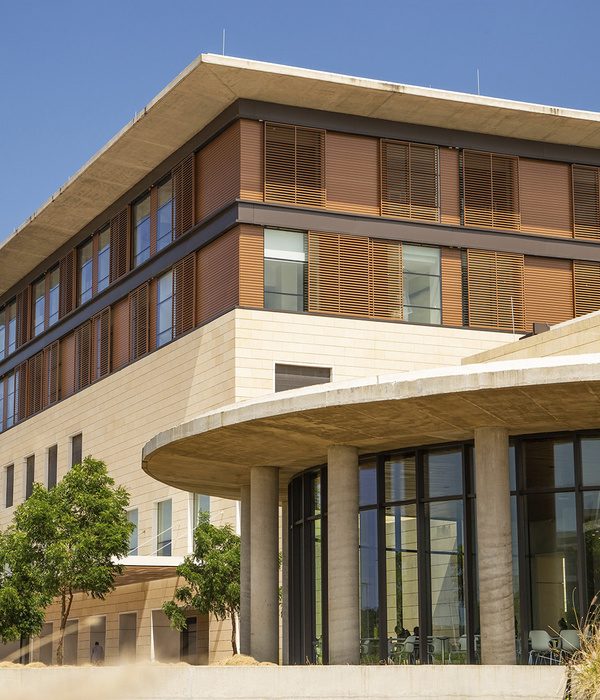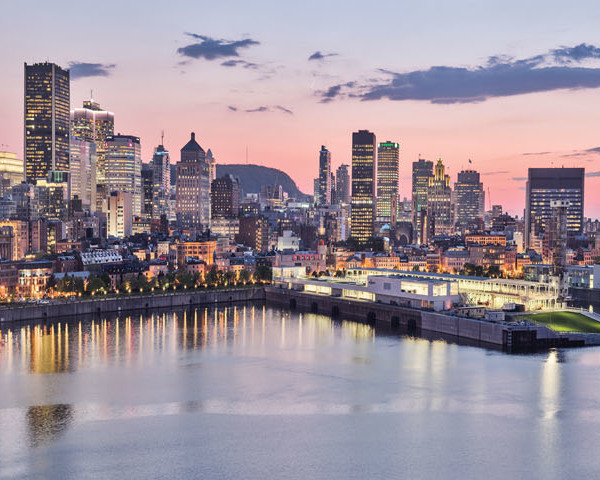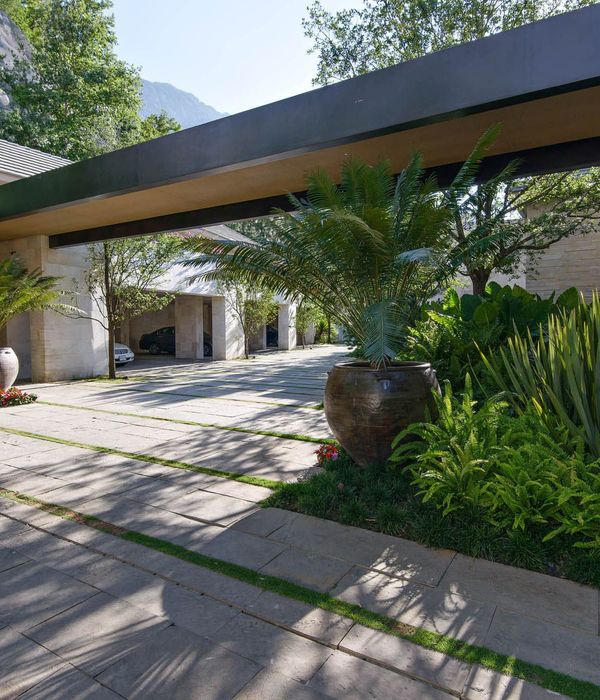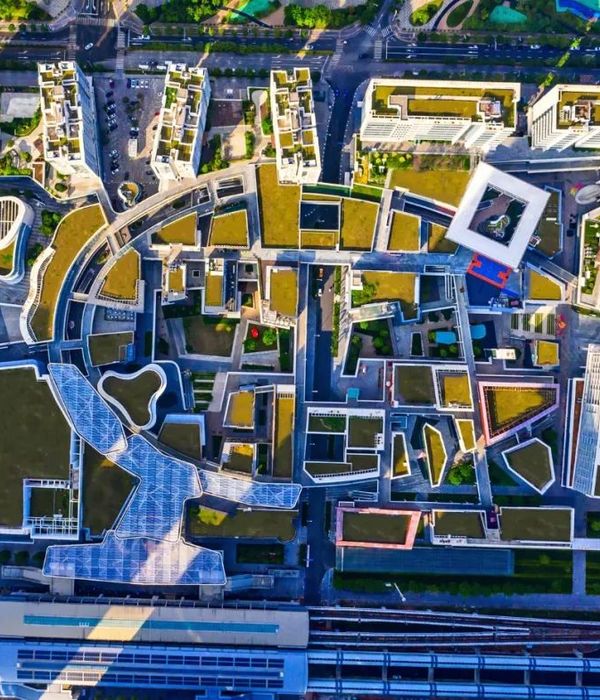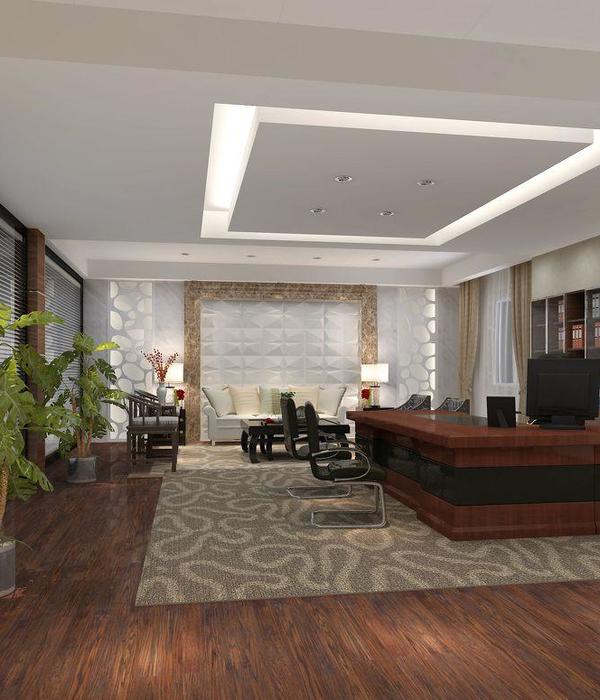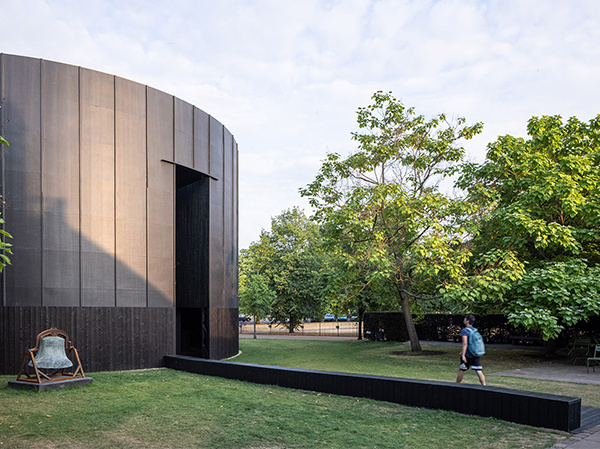来自伦敦的Undercurrent Architects 设计了这座高架铁路附近的Archway Studios—拱门工作室。
周围环境的制约使得设计面临极大的挑战。伦敦城内那拥有众多分支的高架桥将社区划分得四分五裂。由于去工业化,这些空置的用地在新时代的用途和创造性的利用对内城来讲及其重要。拱门工作室与高架桥毗邻,包括工作空间和住宅空间。工作空间位于中庭空间,住宅空间则一个个独立的房间。设计师将建筑设计成为长条形的海绵状建筑。具有通高中庭的工作空间与独立房间的住宅空间形成对比。
场地的狭长,采光的受限以及噪声的干扰使得建筑师用智慧尽力的解除周边条件束缚。狭长的建筑高高的中庭空间,光线从上倾洒而下,南侧的宛如挤出的长条形窗户则引入阳光与风,还有附近的树影。建筑做了整体的防噪音层。外壳的锈蚀钢板与周围的工业环境相互融合。
独特的设计让建筑与众不同鹤立鸡群,成为伦敦老区中一个适应社会的可再生典范。
Archway Studios is a prototype live‐workspace built in and around a 19thC rail viaduct. The project works with the constraints of a inner‐city, industrial site next to a train line, and the challenges of a fortified design that engages its surroundings.
London is crossed by Victorian viaducts. These structures dominate and divide neighbourhoods, creating corridors of conflict, compounded by industrial use of the viaduct arches. Due to de‐industrialisation there is an abundance of centrally located, vacant ‘brownfield’ arch spaces. Adapting these to new uses or to social or creative applications is critical to inner‐city communities.
Archway Studios occupies part of the viaduct, a vaulted workshop linked to an atrium with residential alcoves. The design works with the contrast between the compressed, cavernous qualities of the arch & the slender, ecclesial spaces of the atrium & alcoves . The site is severely constrained by its narrow plot and limited access to light, aspect and views.The building subverts its tight site conditions, encapsulating light and lofty interiors that offer release in spite of constraint.
A ring of slender steel foils mould the narrow site, forming a protective acoustic shell cupped around interior spaces. Daylight filters into the building through slits in the segmented foils, acting to scoop light into the deep recesses of the arch. The site presented unique challenges relating to vibration and noise proofing. To address these, the building is isolated and suspended on a rubber foundation with an independent casing lining the arch. Dense steel walls form a ‘stressed skin’ husk carrying the building loads, with a sandwich of multilayered acoustic blanketing and dampening technologies.
The building shell is made from weathered and worn materials that blend into the industrial environment. This provides privacy and introspection while maintaining highly open connections with the surroundings. The facade maximises a slim southerly aspect, capturing skyviews & bringing distant tree foliage to the foreground.
The building’s unique design and appearance helps it to stand out even when dwarfed by inner‐city neighbours. As one of 10,000 arches that dissect neighbourhoods across London, it is a model that can be adapted for broad community benefit and regeneration.
MORE:
Undercurrent Architects
,更多请至:
{{item.text_origin}}

