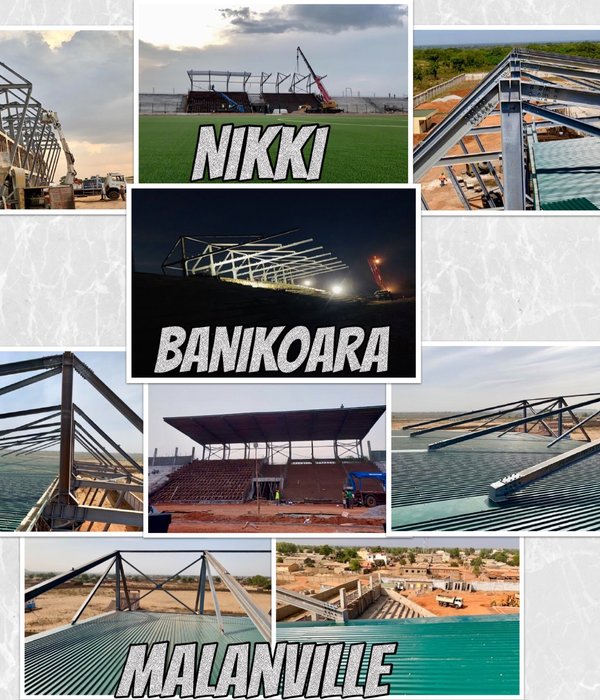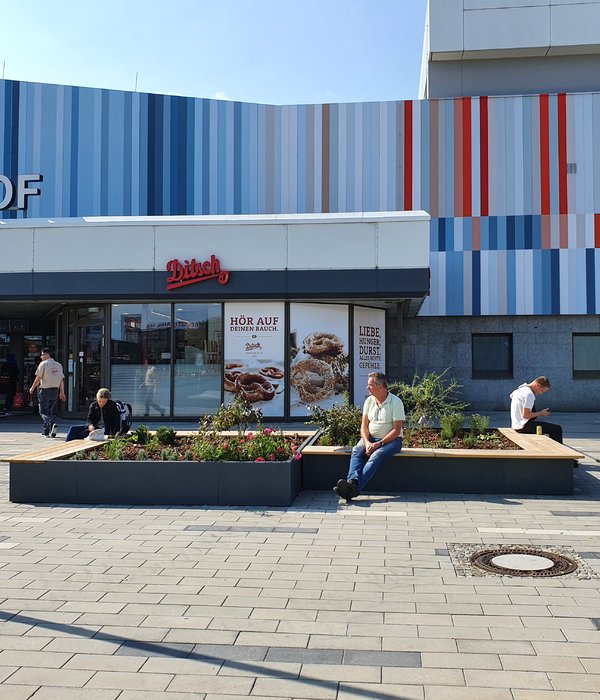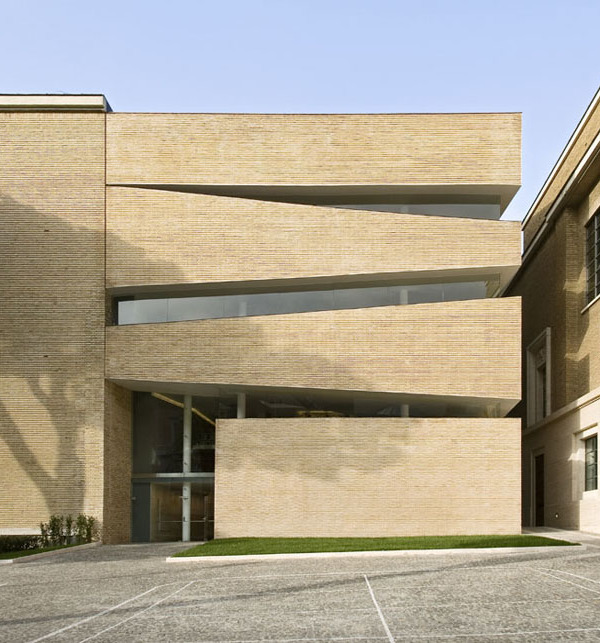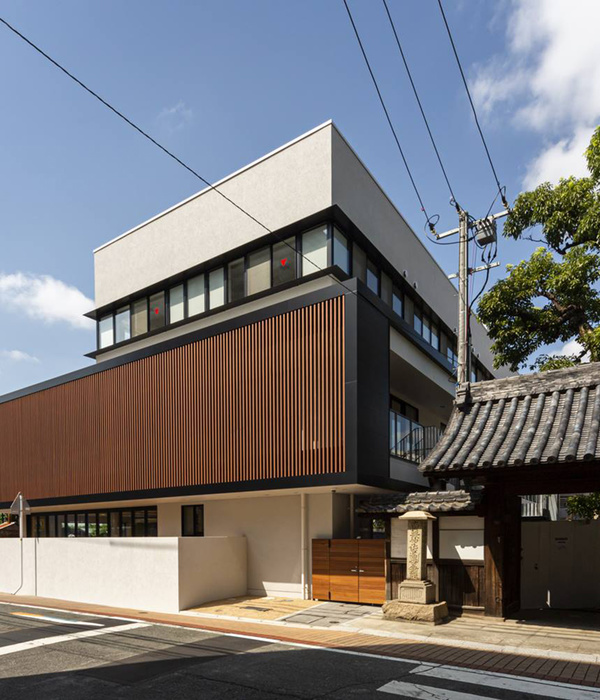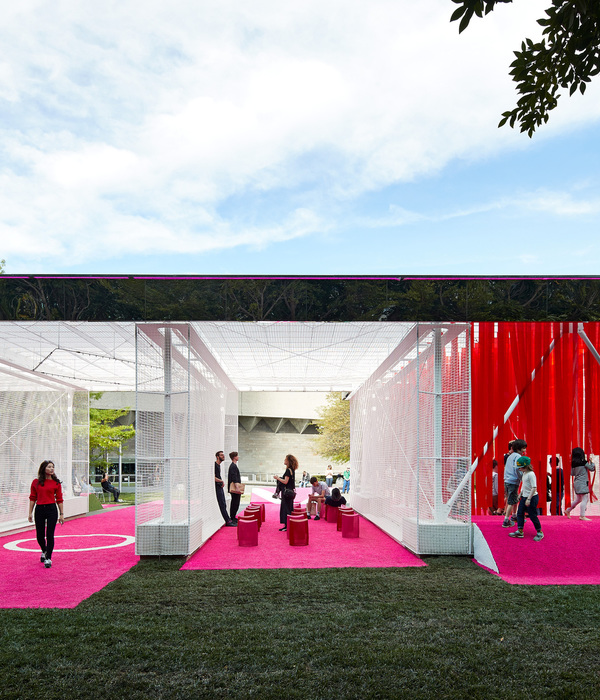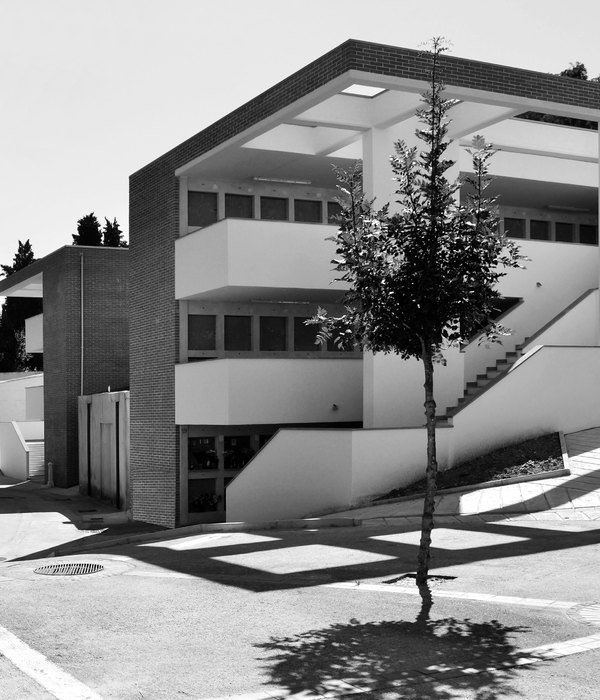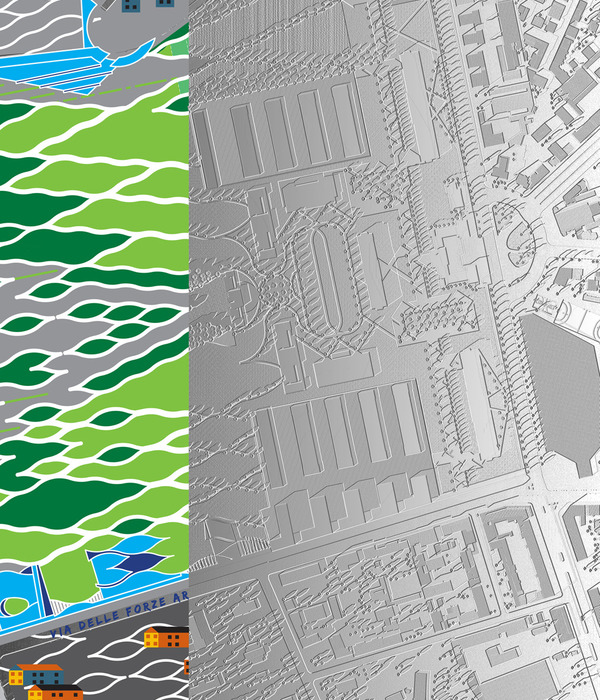“阳光及空间通透性是促生幸福感的重要因素。因为缺少阳光,大多数医院的环境压抑而沉闷,甚至令人不知身处何方。我们着手设计瑟蕾娜·德尔·马尔医院中心(Centro Hospitalario Serena del Mar, CHSM)有两大策略,阳光无疑是其中一个关键因素,与花园、庭院、水景共同构成了治愈的疗养环境,并由此赋予了它与众不同的性格。”——摩西·萨夫迪
“Daylight and openness to the outside are fundamental to the sense of wellbeing. In most hospitals, you are in an environment that’s oppressive. You have no sense of where you are, you have no light. We approached the hospital with two ideas in mind: one, that daylight is key; the other is that gardens, courtyards, and water are already places of healing. These gives the hospital a completely different feeling from any hospital that I know.” – Moshe Safdie
▼视频,video ©Safdie Architects
瑟蕾娜·德尔·马尔医院中心(Centro Hospitalario Serena del Mar, CHSM)是萨夫迪建筑事务所的首个医院项目,也是事务所在拉丁美洲的首个项目,对于哥伦比亚卡塔赫纳及加勒比地区意义非凡。这家先进的医院能够为卡塔赫纳及其周边居民提供以人为本的高质量、综合性医疗服务。围绕“接触自然及阳光对患者、家属和工作人员的治疗体验至关重要”这一核心理念,建筑设计侧重于营造幸福感,进而带来更好的临床效果。今年年初,医院已逐步向公众开放158张床位,预计完全开放后将能容纳400余张床位。
A critical new resource for Cartagena, Colombia and the Caribbean region, Centro Hospitalario Serena del Mar (CHSM) is the first hospital designed by Safdie Architects and the firm’s first project to open in Latin America. The advanced teaching hospital offers comprehensive human-centered medical care with the highest safety and quality standards to the residents of Cartagena and wider region. Premised on the notion that access to nature and daylight is vital to creating improved therapeutic experiences for patients, families, and staff, the design focuses on providing a sense of well-being, leading to better clinical outcomes. The hospital began a phased opening to the public earlier this year with 158 beds; once complete, CHSM will service the region with over 400 hospital beds.
▼项目概览,general view ©Safdie Architects
瑟蕾娜·德尔·马尔医院中心是大运河市政区(El Gran Canal)的重要组成部分。该区也由萨夫迪建筑事务所设计规划,占地约10平方千米,位于卡塔赫纳北部的加勒比海沿岸。医院中心是新区首个向公众开放的机构,也是整座城市首家全科室综合医院。医院一期占地约53,500平方米;全部完工后,医疗设施及花园占地约70,000平方米。以花园式康复医院为设计定位,医院中心俯瞰湖景,被一系列花园环绕,包括一座线性竹庭院、一座用于辅助癌症治疗的花园及各类滨湖花园。病患、家属及工作人员可以利用花园小径及湖滨长廊往来穿梭。医院外墙以奶油色石材覆盖,与卡塔赫纳老城的珊瑚石相呼应。为适应加勒比地区的热带气候,建筑设计有深远出檐、内收窗扇及电动百叶窗,在减少热增量的同时,最大限度地保证了视野的通透及自然光的射入。
The hospital anchors the Safdie Architects-designed masterplan for the El Gran Canal civic district within Serena del Mar, a new 2,500-acre citycurrently in development on the Caribbean coast, in the north of Cartagena. The first public-facing institution to open in the emerging master-planned city, the hospital establishes Cartagena’s first full-service medical institution. Phase 1 of the hospital comprises approximately 575,870 square feet with the full project spanning 753,480 square feet of hospital facilities and gardens. Sited overlooking a lake, CHSM is conceived of as a garden hospital. The design offers patients, staff, and families access to a diverse array of gardens throughout the building including a linear bamboo courtyard, a healing garden associated with cancer treatment, and a series of lakeside gardens connected by a waterfront promenade. Clad with a cream-colored stone recalling the traditional coral stone of the old city of Cartagena, the architecture of the hospital responds to the tropical Caribbean climate with deep roof overhangs, recessed windows, and motorized sliding shutters which mitigates heat gain, while maximizing views and daylight.
▼医院外观:奶油色石材,external view: cream-colored stone ©Safdie Architects
住院设施位于五座翼楼中。其室内的进深较浅,最大限度地利用窗户引入自然光及室外湖泊、山丘、花园及庭院景色。即使在诸如急诊室、实验室、门诊室等效率至上的区域,设计也极力保证日光与景观,营造出令病患身心愉悦的就医环境。为有效维护、更换重新配置或扩展医疗服务,医院中有整整一层楼专门用于机械服务、设备和分发。这种创新性规划能在保证医院运营效率的前提下,实现灵活性最大化。
Inpatient facilities are housed in five wings designed with shallow floor plates to maximize the spaces with direct proximity to windows, daylight, and views of the surrounding lake, hills, gardens, and courtyards. Even in areas where operational efficiency is paramount (emergency rooms, labs, and clinics), daylight and views to nature are maintained, creating an uplifting environment conducive to healing. To efficiently maintain, replace, reconfigure, or expand medical services, an entire floor of the hospital has been devoted to mechanical services, equipment, and distribution. This innovative approach in hospital planning allows for ultimate flexibility without disrupting operations.
▼医院入口:深远出檐,entrance: deep roof overhangs ©Safdie Architects
“我们希望能借此打造一家不落窠臼的医院:它高效且人性化。设想中,这是一个治愈且令人振奋的空间,能够打破人们心中‘医院等于压抑’的成见。”——萨夫迪建筑事务所合伙人Sean Scensor
“For Centro Hospitalario at Serena Del Mar we wanted to create a new kind hospital: highly efficient but inherently humane. We envisioned a space that provides an uplifting and healing environment, one that avoids the institutional anonymity often associated with hospitals.” Sean Scensor, Partner, Safdie Architects
▼治愈的疗养环境,healing environment ©Safdie Architects
一座铺满竹荫的线性庭院将住院翼楼与公共门诊服务中心分开。玻璃电梯、楼梯及公共走廊围绕庭院布置,打造出舒适的视觉效果,且便于访客寻路。竹子的选择别具匠心:阳光透过竹叶形成光影斑驳的质感,丰富受众体验。庭院中还设置了一座小型无宗派教堂,为病患及家属提供心灵避难所。
A linear courtyard planted entirely with bamboo, creates separation and privacy between the inpatient wings and public outpatient services. Glass elevators, stairs, and public corridors are organized around the bamboo garden, which offers a soothing visual constant, making it easy for visitors to orient themselves and navigate around the hospital. Bamboo was specifically chosen for the quality of dappled light produced as daylight shines down through the plants, uplifting and enriching one’s experience. A small non-denominational chapel in the bamboo garden offers a private refuge for families and visitors.
▼铺满竹荫的线性庭院,the linear courtyard planted entirely with bamboo ©Safdie Architects
▼小型无宗派教堂,the small non-denominational chapel ©Safdie Architects
▼教堂内部,interior view ©Safdie Architects
医院建有五座向湖面伸出的住院翼楼,翼楼之间是景致各异的花园。与肿瘤科相连的康复花园为正在接受治疗的癌症患者更加亲近自然,花园内种植着本土植物,甚至包括具有药用价值的印度丁香、鸡蛋花和皇家凤凰木等。
The hospital is designed with five inpatient wings which project out towards the lake. Between the wings are a series of courtyards, each uniquely landscaped to create distinct garden environments. A healing garden connected to the oncology department allows cancer patients undergoing treatment to experience a more intimate landscape planted with local flora including species with medicinal properties such as Indian Lilac, Frangipani trees, and Royal Poinciana.
▼由走廊望向庭院,the courtyard from the corridor ©Safdie Architects
▼庭院使患者更加亲近自然 ©Safdie Architects the courtyard allows patients experience a more intimate landscape
患者体验是医院设计的核心,对细节的精益求精为治疗提供加持。每间病房都可以俯瞰湖泊及花园。房内阳光充足,房外有独立电动卷帘,使病患能够更加自由地控制病房环境。病房及走廊的集成灯嵌入墙壁和天花板内,提供间接照明。这有助于减少病患躺在床上受到的眩光影响,营造舒适平和的室内环境。病房内的光线及亮度日夜平衡,有助于患者休憩和睡眠。住院区的橡胶地板与公共区的石头地板颜色相同,烘托出沉稳宁静的氛围。橡胶地板也能减少噪音,便于患者休息,提升患者、护士及其他工作人员的幸福感。
Patient experience is paramount in the hospital’s design, with fine details to create conditions for healing incorporated throughout. Each patient room is flooded with natural light and views overlooking the lake and gardens. Motorized exterior rolling shutters are controlled individually for each room, giving patients more autonomy and control over their room environment. Lighting is recessed and integrated within walls and ceilings to provide indirect illumination, which contributes to a calm environment and avoids glare when seen from patients lying in beds looking up at the ceiling in both patient rooms and corridors. Lighting levels are balanced from day to night, conducive to patients’ rest and sleep. Rubber flooring used in the patient areas, is the same color as stone floors in the public areas, creating a consistent calm appearance. The rubber flooring also promotes wellbeing of nurses and staff and reduces noise from footfall to help patients rest.
▼病房阳光充足且可以俯瞰湖泊及花园,the patient room is flooded with natural light and views overlooking the lake and gardens ©Safdie Architects
医院的建筑特色植根于卡塔赫纳在地传统。深远的出檐、内收的窗扇及电动百叶窗过滤了刺眼的日光。医院外墙、公共区及流通区地板上的奶油色石灰石,不禁让人想起装饰卡塔赫纳老城城墙及殖民教堂的珊瑚石,使康复环境宁静宜人。为适应卡塔赫纳炎热、潮湿、季节性多雨的热带气候,医院中心设计了宽大的屋檐,既保证了室内通风,又提供了充足的防晒及防雨保护,方便人们在室内外往来,尽享自然景致。
The architectural character of the hospital is rooted in the traditional vernacular of Cartagena. Deep roof overhangs, recessed windows and sliding shutters modulate and filter the abundant yet harsh daylight. Cream-colored limestone, recalling Coralina, the fossilized coral stone which adorns the city walls and colonial churches of historic Cartagena is used throughout the hospital, on the façade and floors of the public spaces and circulation areas, creating a calm and serene environment. In response to the Cartagena’s tropical climate, which is hot, humid, and rainy depending on the season, Safdie Architects designed the building’s projecting roofs to attract breezes through the project and create enough protection from sun and rain to encourage people to comfortably move between the indoors and outdoors to experience the natural surroundings.
▼公共大厅:深远的出檐过滤刺眼的日光,the lobby: deep roof overhangs filter the abundant yet harsh daylight ©Safdie Architects
▼走廊:奶油色石灰石呼应当地的珊瑚石,the corridor: cream-colored limestone recalls local coral stone ©Safdie Architects
淡雅的室内用色与卡塔赫纳珊瑚石及本地木材颜色相呼应。明亮艳丽的手工釉面墙砖和家具内饰与之形成对比,体现出哥伦比亚风情。建筑下层空间使用土褐色、金色及其他暖色调,象征着瓜希拉沙漠和奥里诺科河流域;上层空间则以绿色、蓝色和绿松石色等冷色调,象征加勒比和安第斯地区。家具用色取自本土植物,红色和紫色选自九重葛、蝎尾蕉及朱槿,蓝色及黄色取自石蒜花和仙丹花,绿色源于竹子和龙舌兰。医院还融合了艺术气息,例如主入口处的大型雕塑以及由当地著名画廊NH Galería布展的一系列区域海报。
The serene material palette recalls the natural colors of Cartagena’s coral limestone and local wood species. In contrast, brightly colored hand-glazed wall tiles and furniture upholstery recall colors found in Colombian landscape. Earthy browns, golds, and warmer colors used on the lower levels recall the palette of the La Guajira Desert and the Orinoco region; while cooler greens, blues, and turquoise are used on the upper levels to recall colors found in the Caribbean and Andean regions. Furniture colors also draw from local flora: red and purple from flowers like Bougainvillea, Heliconia, and Hibiscus Rosa; blues and yellows from Spider Lilies and Ixora; and greens from Bamboo and Agave. The building incorporates an art program including a large sculpture at the main entry and an extensive collection of regional posters, curated by NH Galería, a prominent local art gallery.
▼餐厅,restaurant ©Safdie Architects
▼休息区,sitting area ©Safdie Architects
设计的关键性创新之一在于医院三楼完全用于医疗器械的存放及使用。这一策略为医院提供了极大的灵活性——方便维护人员在不干扰门诊运营的条件下对设备进行维护。此外,随着医疗技术的发展,这一设计也便于医院重新配置器械、重新规划部门。医疗设备集中放置也规避了传统医院杂乱无章的线路安排。屋顶覆盖太阳能电池板,既能为医院供电,又打造了平和的建筑外观。地下隧道贯穿整座医院,将装卸码头、厨房及所有核心区联系起来,方便员工、用品、食品、衣物、废弃物以及各类服务的流通,成为医院后勤基础设施的有效支柱。简洁明晰的线性基础设施便于医院后期改建、分期扩建,而无需从根本上改变建筑固有的逻辑及易读性。
A key design innovation was to devote the third floor of the hospital entirely to mechanical equipment and service distribution. This strategy affords the hospital with ultimate flexibility— – allowing maintenance staff to independently access the floor without disrupting operations, not only for repairs but for easy reconfiguration and relocation of departments as healthcare technologies evolve. Placing mechanical equipment in the technical floor also freed the roof from the cluttered array of mechanical equipment typical of hospitals. The roof is instead covered with solar panels, generating electricity for the project and create a calm overall appearance of the building. An underground tunnel runs the full length of the hospital offering direct connection of services, staff, supplies, laundry, food, and waste from the loading docks and kitchens to all building cores—acting as an efficient spine of logistical infrastructure. The clear services infrastructure allows for easy adaptation and phased expansion of the hospital to be built over time as the linear structure expands with it, without fundamentally changing the logic of the building or its inherent legibility.
▼功能分析,program diagram ©Safdie Architects
“在生活中,我们必须先学会给予,才能有所收获。国家和社区为我们提供了众多宝贵机会,建造医院就是我们回馈它们的方式。通过与摩西·萨夫迪及其团队合作,我们旨在设计并建造一座能够提供优质医疗服务的医院,来满足人类最基本的生存需求。融合了建筑的诗意美学、生态景观及本土化特色,瑟蕾娜·德尔·马尔医院中心充满温度与生机,能为所有到访者带来无与伦比的体验。”——瑟蕾娜·德尔·马尔医院中心主席Daniel Haime
“In life we must learn how to give before we can ever receive. The hospital is our family’s way to give back to a community, a country that has given us so many opportunities. With Moshe and team, we set out to design and build a solution to the most basic of human needs, quality health care. The Centro Hospitalario Serena Del Mar is that exceptional structure that instills comfort and confidence in all of those who visit it. Its stately beauty, contextually appropriate design, and natural setting begin the healing process to those who enter through its doors.” — Daniel Haime, President, Serena del Mar
▼鸟瞰效果图,rendering ©Safdie Architects
▼模型,models ©Safdie Architects
▼总平面图,site plan ©Safdie Architects
▼剖面图,section ©Safdie Architects
Client: Novus Civitas Sponsors: Fundación Carlos y Sonia Haime and Haime Gutt Family Operator: Fundación Santa Fe de Bogotá Planning & Design Advisor: Johns Hopkins Medicine International Design Architect: Safdie Architects Medical Design Advisor: Tsoi Kobus Engineering: BR+A, TYPSA Signage: Two Twelve Lighting: Lam Partners Civil Engineering: Langan Architect of Record: Condiseño Landscape Design: EDSA Cost and Construction Manager:PAYC
▼项目更多图片
{{item.text_origin}}

