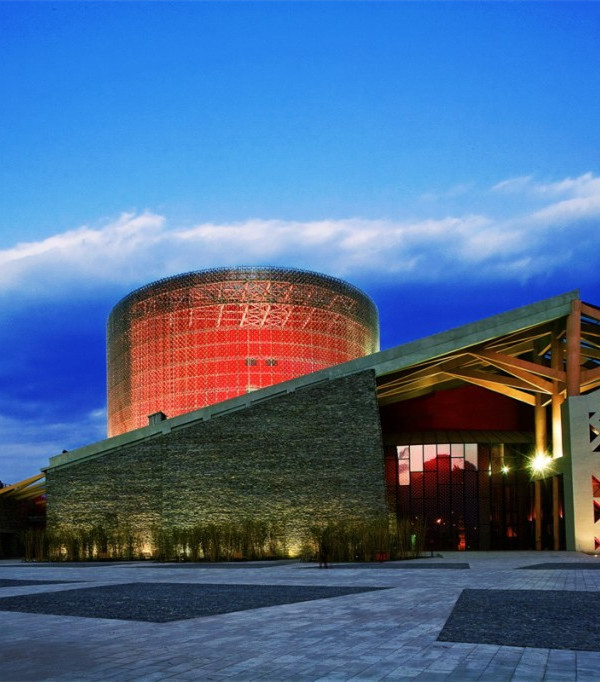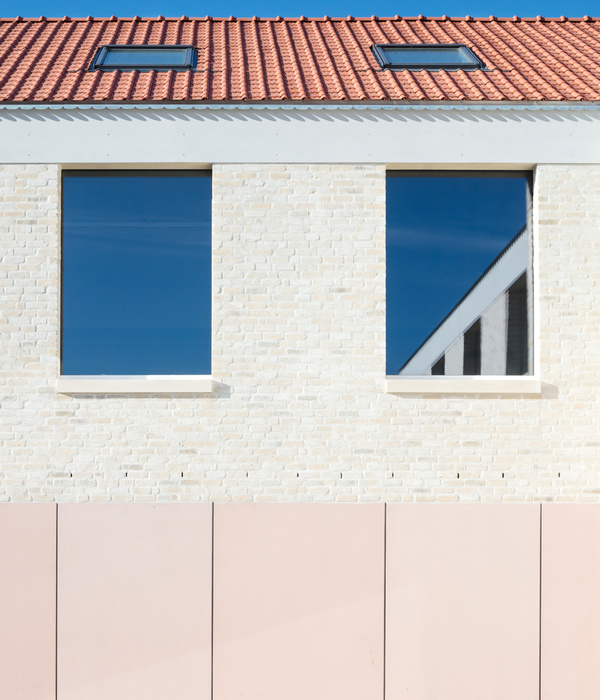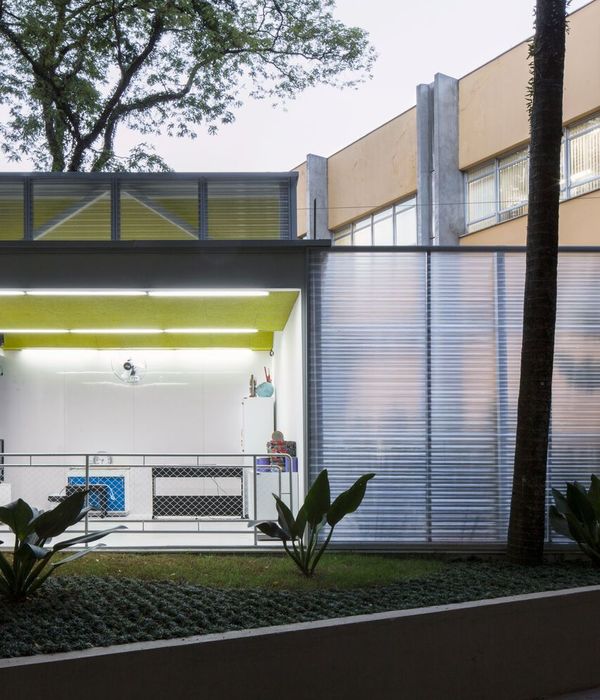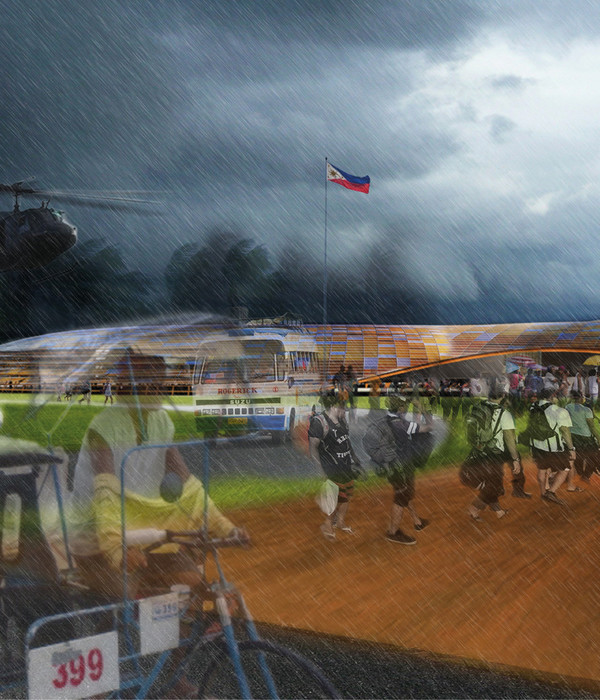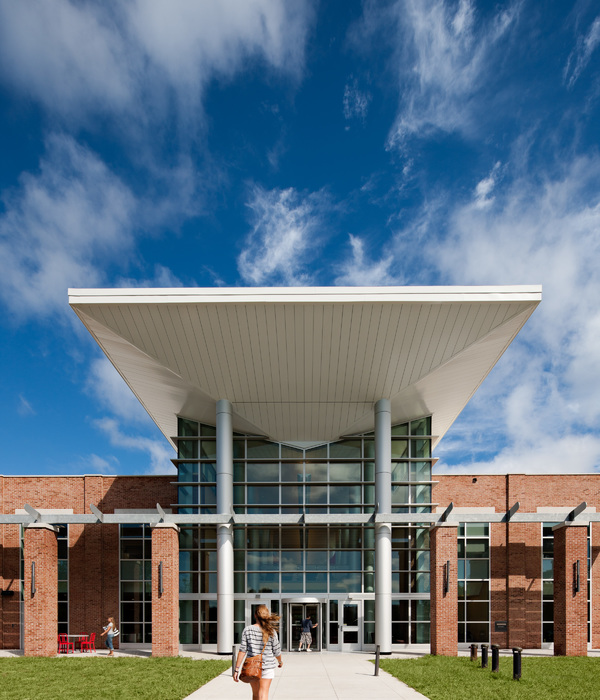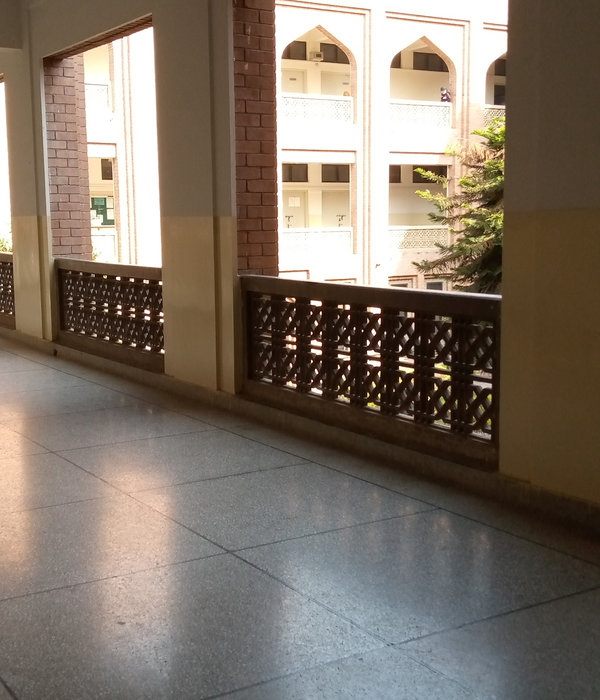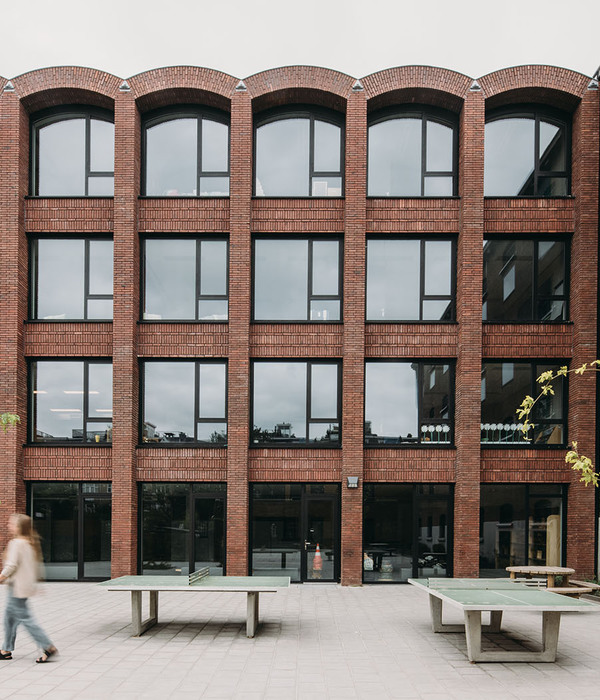非常感谢
King Roselli Architetti
Appreciation towards King Roselli Architetti for providing the following description:Photo © Santi Caleca
Pontificial Lateran大学的图书馆扩建和礼堂重整项目。这个内部地面是盘旋斜坡的新图书馆与老馆密切相连。新馆中盘旋的斜坡围绕中庭上升,阅览区就安置在斜坡上。
The New Reading Rooms and Auditorium Restoration of the Pontificial Lateran University Project By King Roselli Architetti Riccardo Roselli – Design Architect
On commissioning the project for the new library extension to the Pontificial Lateran University, the chancellor Mons. Rino Fisichella was quite clear in his main objective: to bring the activity of reading and the consultation of books as the central occupation of the university.
礼堂改建得符合现代标准。无论是设备,声学,还是安全性,舒适性都满足需求。两侧的木墙格栅不仅吸声效果良好还可以控制光线进入。红色宽大的圆角扶手椅符合人体工程学,表面的皮革由传统工艺完成,相当考究。
The university holds an outstanding collection of books numbering around 600,000 volumes, some of which date back to the 16th century, whose subjects for the most part coincide with the principal academic courses: philosophy, theology, canonic law. The bulk of them are now deposited in the newly restored compartmentalised underground vaults equipped with an adequate fire extinguisher system and humidity and temperature control. Its location remains the same as in the original plan in the assembly hall block towards the entrance gate. The 25,000 volumes of antique books are kept in an especially controlled environment separately for their better conservation.
Originally the reading rooms of the library were located on the ground floor of the same block and are now replaced by the ground floor entrance foyer to the Aula Magna and the librarians’ offices.
The new reading rooms and book stacks for free consultation are enclosed in the new extension placed closer to the heart of the university with access from the main spine of the first floor corridor. The reading rooms previously located haphazardly around the university are now concentrated in a single volume with access to 70,000 volumes and 750 publications housed in the six floors of book stacks in a fire-protected tower. The new volume thus makes the chancellor’s request for a centrality to the library’s activities architecturally explicit.
Externally, the new volume is placed next to a central block of lecture rooms of the “E” shaped plan. Although it is carefully aligned with the existing volume and clad in the same brick, the new block nevertheless assertively declares its modernity in the play of suspended volumes in light and shade.
The result of this move has two immediate consequences: to the right, the Aula Magna wing now more clearly declares its difference and importance with regard to the other lecture hall wings. Its use of travertine cladding and particularly in its superior height and overall volume gain significance. To the left of the combined library and lecture hall block, the entrance to the university, remodelled some ten years ago, is clarified as such. This was achieved by demolishing the stone loggia to make way for the library, and maintaining the access to the ground floor of the university through the new block a much more subdued affair.
The library’s presence can be perceived from within the university; through a series of viewing cones created by joining the window reveals (that once gave on to the exterior) to apertures closed with fire glass in the book stacks. It is entered from the first floor corridor of the main building down a flight of basalt stairs under the first level of the book stacks into a spacious foyer. This is where the locker room, computer indexes-laid on an articulated table, card index, professors reading room and librarians posting are set.
The library is arranged so that for every two floors of book stacks one sloping ramp, “U” shaped in plan, connects them. The book stacks are as low as possible to avoid the use of ladders to reach the highest shelves and, given the thin floor slab, are made look like a set of bookshelves themselves. They are connected vertically by a staircase set between the containing wall and an interior façade of bookshelves facing the reading ramps dedicated to publications, to form in effect a book tower. The slope of the ramps is determined by joining the regularly spaced floors of the book stacks to the irregular cuts in the façade which creates the reality (not simply the effect) of volumes floating in light. The clearest reading of this is the exterior façade: by day, the deeply recessed glazing allows the view of the faceted soffit planes beyond and the four, hardly visible, supporting columns; by night, the three upper volumes clearly float on light cushions. The ramps are not suspended in a void but defined by the light both vertically from the central light-well and horizontally by the cuts in the two exterior façades.
These ramps are the reading rooms- they are levelled with mahogany platforms that accommodate the reading tables at the level changes. These are also made of mahogany block-wood and house the up-lights for ambient lighting. The quality of light changes more markedly that most other buildings. Direct eastern light in the morning through the façade is complemented by a cooler zenithal light from the sky well which warms up as we get to midday and cools off again in the afternoon now complemented by a very warm evening glow of light reflected from the surrounding buildings. The apparent dynamics of the sloping ramps and the reading tables (almost) tumbling down them, is augmented by the real dynamic of constant changes in daylight conditions.
The underside of the ramps are faceted in steel sheet according to a highly complex geometry resulting from an irregularly sloping plane supported on four columns of which the inner and outer edges are necessarily straight. The origin of this design was the structural answer to several stringent architectural demands made on the forbearing and brilliant structural engineer Andrea Imbrenda and namely: as few columns as possible, as thin a slab as possible on foundations that had to leave the remains of a Roman villa as intact as possible, all within the confines of recently implemented seismic safety regulations as well as the usual fire regulations.
Auditorium
The main assembly hall was restored to conform to modern safety and comfort standards as well as to incorporate the normal technical specification of a modern conference hall- projection facilities, sound diffusion and acoustic control.
In the first instance this meant redesigning the stepped floor to provide safety aisles, a new false ceiling and the panelling to the side walls incorporating the black-out system for the existing windows and new seating.
The steeply raked seats lend themselves naturally to a strong dynamic sense that is carried throughout the whole project. The curved ceiling expresses an almost elastic quality especially in treatment of the proscenium architrave defined as a frame pushing the surface into a double curvature. Either side of the stage the entrance doors are completely flush with the plane curving down from the ceiling to become the wall-projection screen. The cuts in the ceiling give a plasticity to this surface and contain the ambient lights and the speakers. The side walls have been clad firstly with a layer of sound absorption panels and then on a series of metal frames a series of vertical wooden planks set at varying angles to produce a kinetic wave effect. In correspondence with the windows the planks do actually rotate about the vertical axis to regulate the flux of natural light.
The back panels of the stage area and the mosaic arching over it are of the original building and have been cleaned while the lecterns and the speakers’ desk have been designed new using the best national oak wood veneers available.
Considerable care was taken in the design of the seating. The idea was to achieve a rounded form derived from a moulded upholstery filling to avoid the usual squarish modules of the seat, back and armrest as repeated elements. In this case the module is made up a single arm/backrest with the join between modules in the middle of the back and the the leather covering stretched and formed to its natural limit. When it came to final production Poltrona Frau decided to adopt a more traditional technique, especially for the upholstery filling- and present a superbly crafted leather armchair, multiplied by 560.
DATA SHEET
Project: Library Extension- new reading rooms and direct consultation book stacks + Refurbishment of University Auditorium
Client: Pontificial Lateran University -Chancellor: S.E. Mons. Rino Fisichella
Project start: 2003
On site: January 2004
Completion: January 2007
Costs:Building: € 7m
Interiors: €1m
Areas: Auditorium: 660m2
Library Extension: 2000m2
Design and Architectural Supervision: King Roselli Architetti
Riccardo Roselli
Project Architect: Andrea Ricci
Collaborators: Giandomenico Florio, Ulich Grosse, Christina Hoffmann, Arianna Nobile, Enrica Testi, Katia Scarioni, Toyohiko Yamaguchi
Structure: Proges Engineering- Andrea and Pierfrancesco Imbrenda
Service Engineering: Ovidio Nardi
Electrical Engineering: Donato Budano
Lighting Design: KR, iGuzzini, Massimiliano Baldieri
Site Management: Vatican Authorities- Technical Services- Enrico Sebastiani
General Contractor: C.P.C.- Technodir
Subcontractors/suppliers:For the Library: Interior furniture and finishes in wood, glass and metalwork- Devoto Arredamenti
Venetian floors: Ricordi
Lighting: iGuzzini, Baldieri Illuminazione
For the Auditorium: Seating (to a King Roselli design)- Poltona Frau
Stage area, Main Entrance Doors, cloakroom- Novarreda
Side-wall panelling- Contin (Estel)Foyer Doors: Maestri del Legno
Lighting: iGuzzini, Baldieri Illuminazione
King Roselli Architetti
,更多请至:
{{item.text_origin}}

