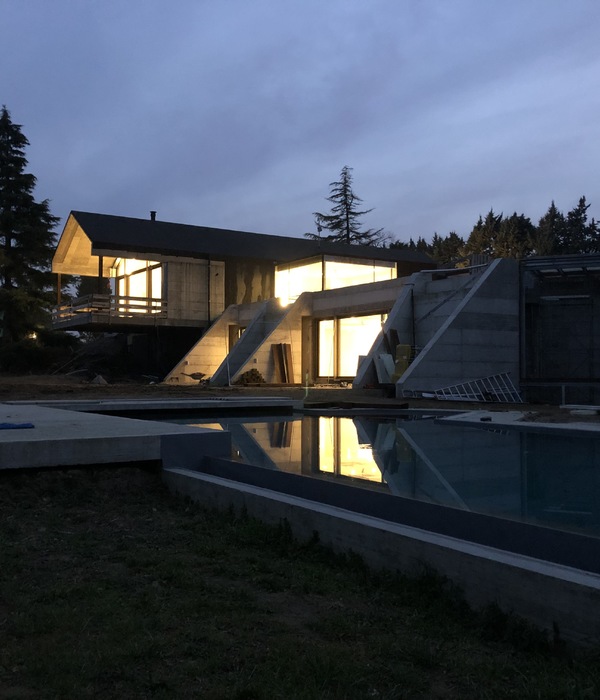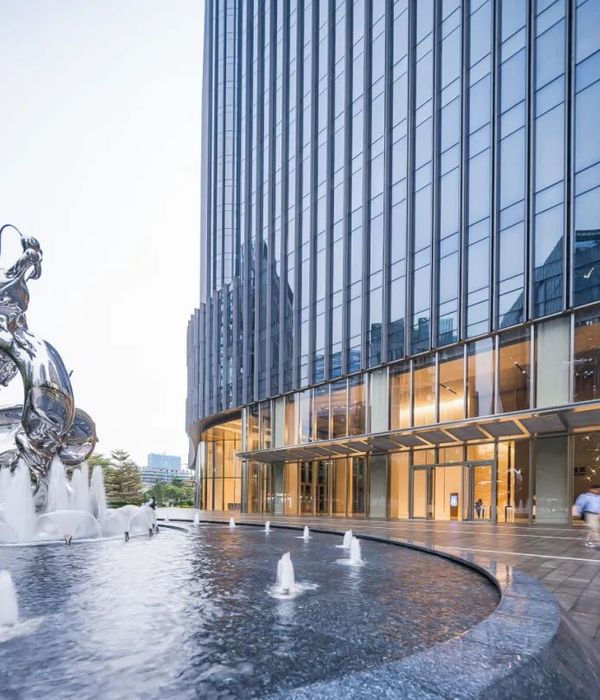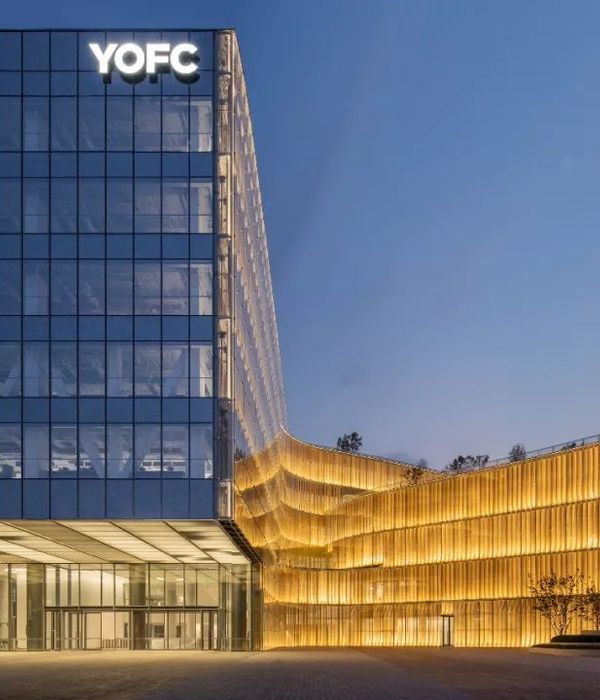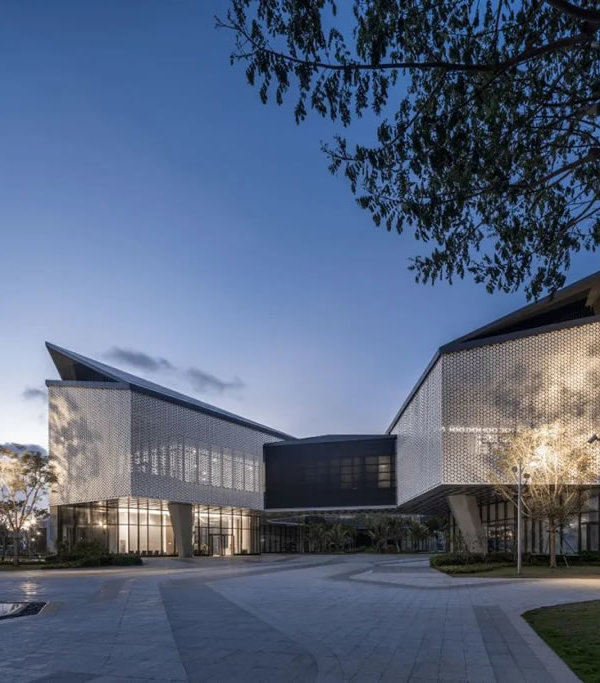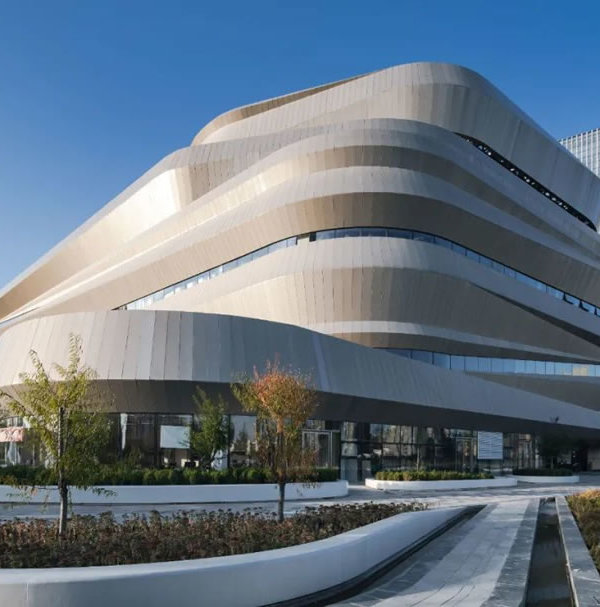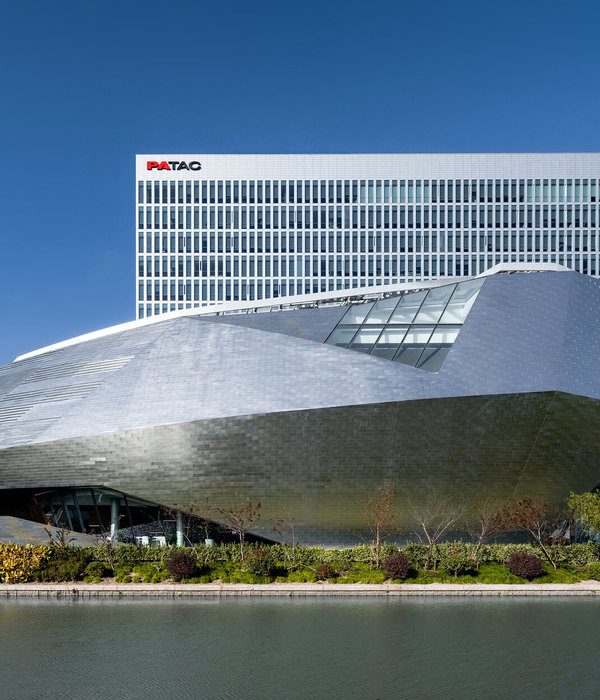Architects:Firma Arquitetura, Oficina Aberta
Area :70 m²
Year :2017
Photographs :Carolina Lacaz
Manufacturers : Isover, Knauf, REKA, Day Brasil, Lafonte AssabloyIsover
Authors : Carlos Eduardo Miller e Eduardo Miller (firma) + Bruno Gondo (oficina aberta)
Project Team : Carlos Eduardo Miller, Eduardo Miller, Bruno Nakaguma Gondo, Pedro Fortes Torggler
Construction : Valor
Steel Structure : Eficieng Engenharia
City : São Paulo
Country : Brazil
@media (max-width: 767px) { :root { --mobile-product-width: calc((100vw - 92px) / 2); } .loading-products-container { grid-template-columns: repeat(auto-fill, var(--mobile-product-width)) !important; } .product-placeholder__image { height: var(--mobile-product-width) !important; width: var(--mobile-product-width) !important; } }
The interior and exterior: gardens. The project in question is an annex to an existing kindergarten for the development of extracurricular activities: music, arts, and recreation in a sports club in the city of São Paulo (Brazil).
Starting from a plot with an unusual shape, together with the need for a reorganization of the accesses and the desire for a greater appreciation of the free spaces, we seek by inserting a simple and unique volume, to create three "activity gardens".
With this in mind and in parallel with the desire to minimize the number of physical barriers within the school, the proposed new annex seamlessly approaches the edges of the lot creating subtle boundaries between different "gardens".
Thanks to the incorporation of large sliding doors, all rooms connect directly to their outdoor spaces. The result is that the interior and exterior become one: a sunny garden and a shady garden; a kindergarten where learning takes place without limits and where nature and architecture come together in the name of education.
Fast, modular, and sustainable construction. From a constructive point of view, the project for the Catavento annex sought, above all, to explore construction techniques and solutions. In short, techniques that could allow fast and low-cost work, as well as efficient and sustainable in terms of their social and environmental impact.
Thus, the entire project was developed based on the use of the particularities of the local landscape, respecting the vegetation and the existing environment. Another point of utmost importance for the overall coherence of the building is the use of a palette of elements and materials that minimize waste and promote clean work.
From this commitment to building well and intelligently, the use of industrialized materials with modular dimensions was prioritized. Therefore, the use of steel structures composed of small elements (steel frames) was the constructive solution adopted, since it is easy to transport, and assemble manually and it is a material that can be reused and recycled. In this sense, before considering the use of technology as a shortcut to sustainability, the premise was not to waste, respecting the environment and the entire community is the true path to sustainable development.
Incorporating the aspect of comfort into the structure, the need for good acoustic control, lighting, and natural ventilation for classroom environments was explored. For this, three roof sheds were arranged, internally covered by acoustic plates, which, alternating in their orientations, are capable of creating tones of light and wind in each of the rooms.
Color as matter. The project explores the human experience in space through the medium of color: a body that translates into aesthetic enjoyment, in the symbolic, memorable, playful, and sensitive character of architecture. In this way, the three roof sheds are given a different color.
Therefore, technical acoustic absorption, lighting, and ventilation devices abandon their primary functions and, depending on the taste of the sun, give a new character to the environments: the green room, the yellow room, and the orange room.
▼项目更多图片
{{item.text_origin}}





