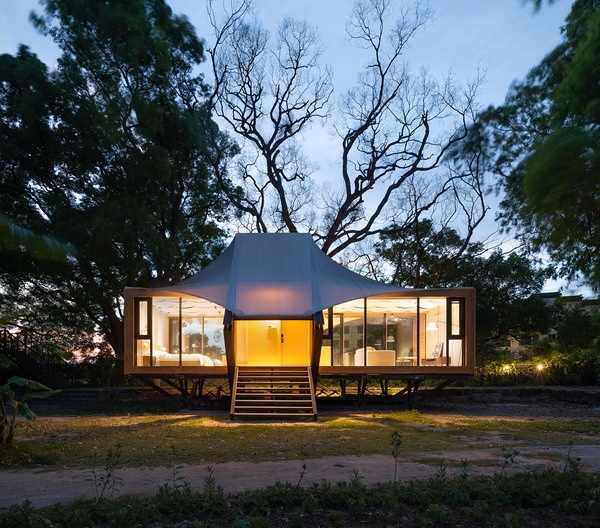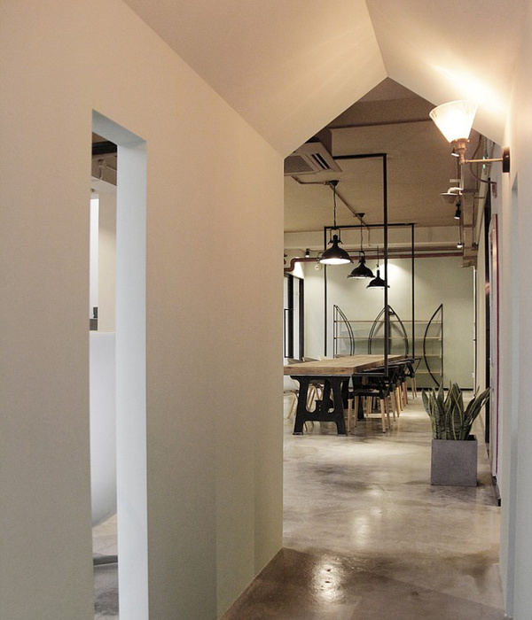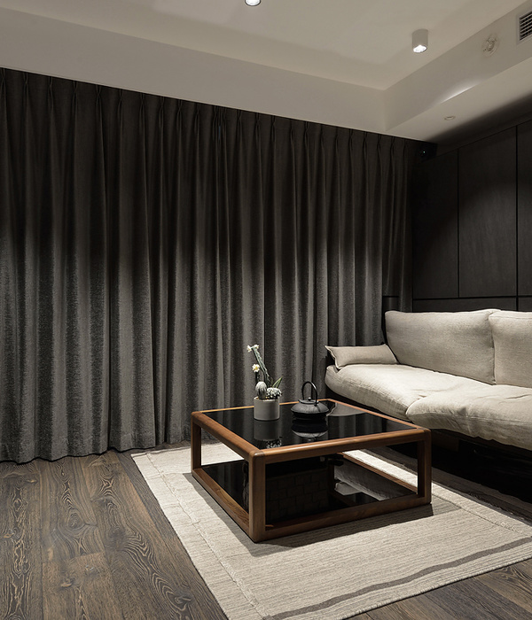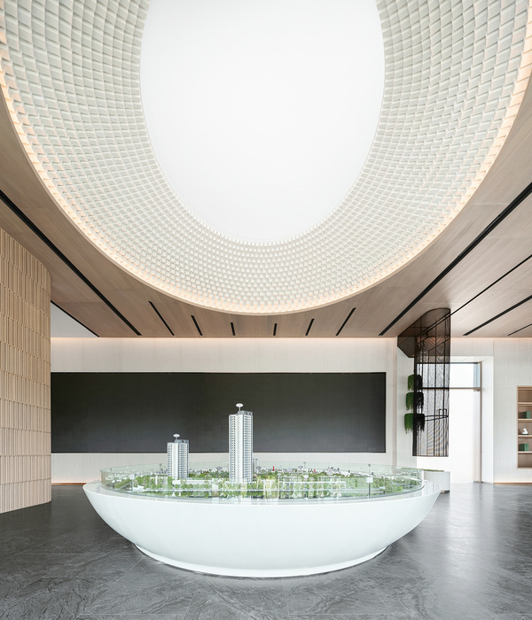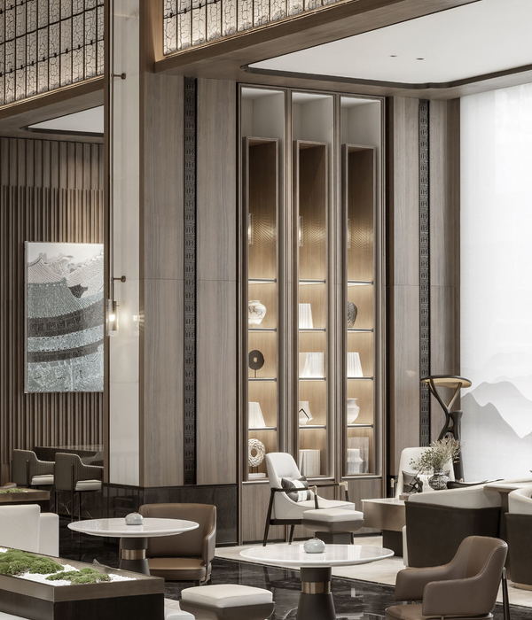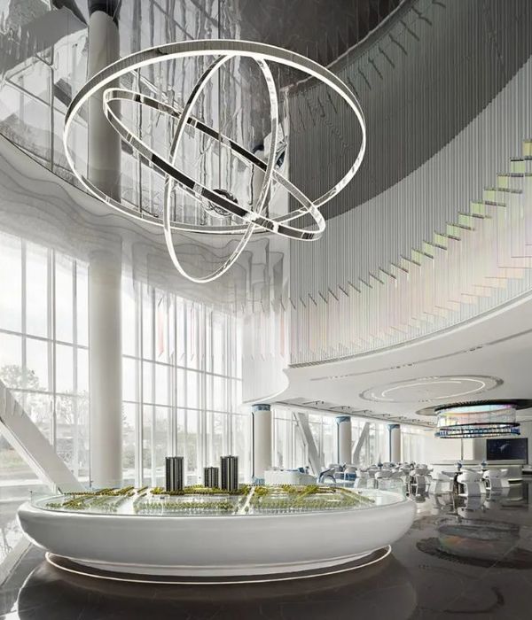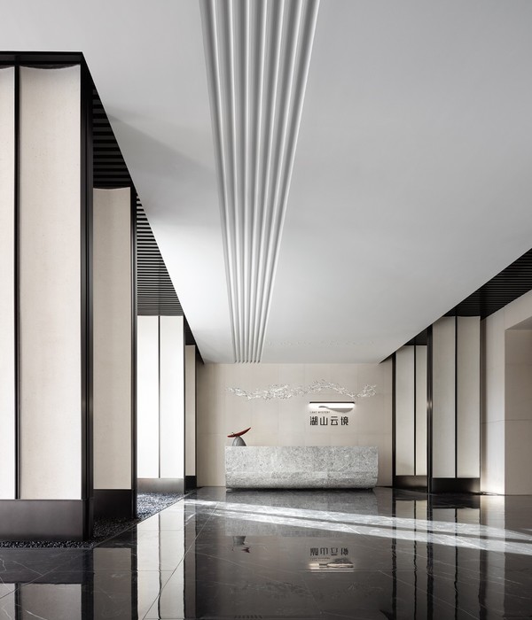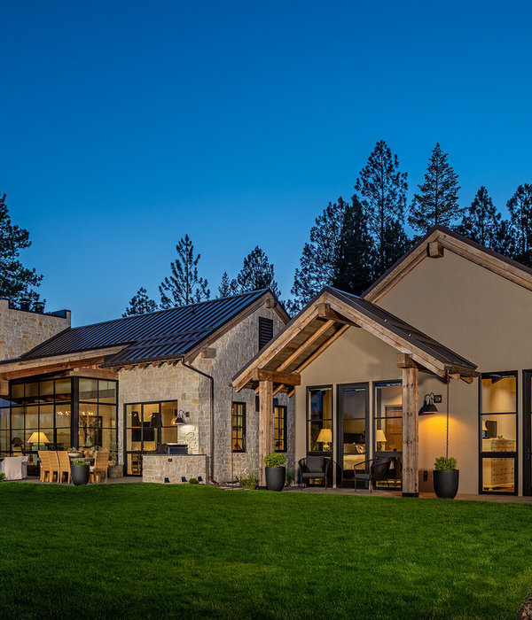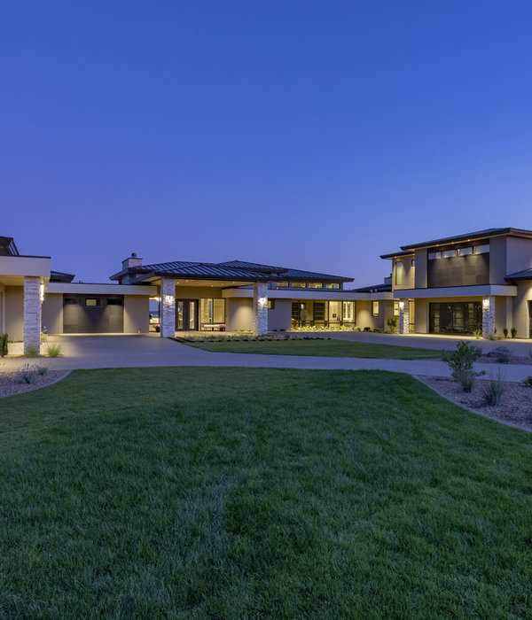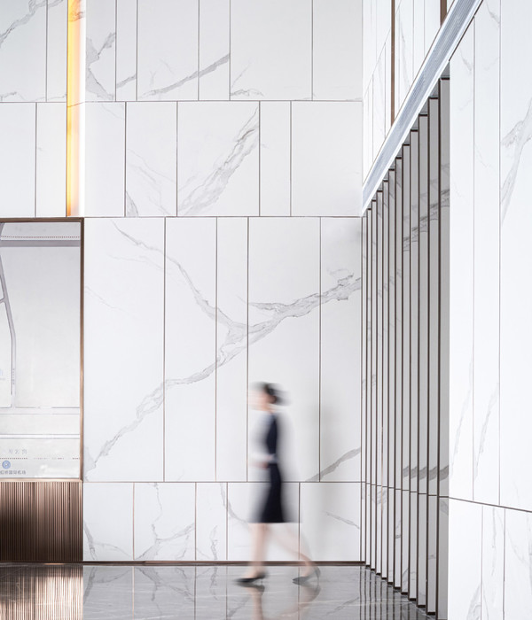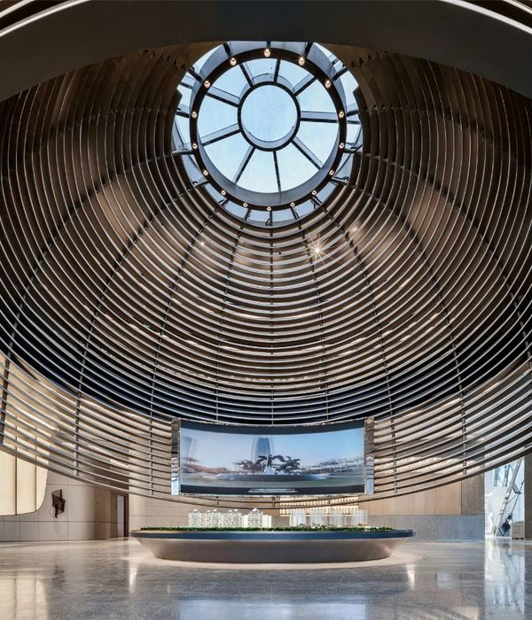该住宅位于一个公园般的开阔环境中,四周生长着约80英尺高的繁茂的橡树。房屋的设计兼顾了休闲、时尚、实用和适应性,室内外空间的灵活转换让业主可以充分地使用和享受住宅乃至整个场地。
Located in a magnificent, park-like setting filled with mature, 80-foot-tall oak trees, this residence meets the clients’ desire for a family home that is casual, stylish, functional, and adaptable. Flexible indoor and outdoor spaces allow for the use and enjoyment of the site in its entirety, both house and grounds.
▼住宅外观,exterior view © Matthew Millman Photography
在接近建筑前首先要经过一条长长的车道,多年以来的碎片式开发使得场地的体验较为混乱。对此,设计团队对场地进行了彻底的改造,同时融合客户对于传统和现代风格的喜好,最终创造出一个充满情调的、掩映在森林中的新家。双层的住宅与开放的保护区相邻,简洁的线条通过雪松木、金属及混凝土材料的低调搭配得以巧妙地展现出来。住宅的透明度及其与土地的关系反映了场地的广阔特征,这一点亦清晰地体现在正式的入口区:来访者可以通过无缝衔接的室内外空间来直观地体验到自然环境。
Accessed via a long drive, the property had developed piecemeal over the years, resulting in an experience that was anything but peaceful. By completely reworking the site and blending the clients’ traditional and modern tastes, the design team created an evocative new home that’s nestled into the woods. Utilizing clean lines and a pared-down palette of cedar, metal, and concrete, the two-story residence borders an open space preserve. The home’s transparency and relationship to the land reflects the site’s expansiveness, which is evident upon arrival at the formal entry where guests can immediately experience the natural setting through seamless indoor-outdoor connections.
▼入口庭院,entry courtyard © Matthew Millman Photography
▼入口路径,entry way © Matthew Millman Photography
▼从庭院望向餐厅 view towards the dining area © Matthew Millman Photography
住宅的屋顶线被拉长,以保护室内免受夏季的炎热,同时也回应了加州乡村景观中独特的建筑形式。在内部,设计团队创造了适合公共活动的家庭区域。Walker Warner 事务所建筑师Mike McCabe表示:“住宅内部规划了公共和私人区域。家庭的日常空间相互关联,有限的空间可以扩展成更大型的适合聚会和活动的区域。”带有小隔间的入口更衣区可以方便地收纳家庭物品,而起居室、厨房和餐厅则紧邻泳池和露台。“私人区域专注于静修和家庭时间,公共区域则鼓励家庭成员与宾客们欢聚一堂、享受场地所带来的一切。”
The home’s rooflines are stretched to protect the interiors from hot summers, while responding to forms prominent in the California rural landscape which served as design inspiration for the home. Inside, the team created zones where family activities can happen in a communal way. “The home was organized into public and private zones,” notes Mike McCabe of Walker Warner Architects, “with the family’s everyday living spaces easing into one another. The architectural intent was to provide a house that lives small day to day for the family but can expand to accommodate bigger gatherings and events.” A mudroom with cubbies allows for easy organization of family belongings while everyday casual areas for living, dining and cooking are immediately adjacent to the pool and terrace. “The private parts of the house are about retreat and family time,” adds McCabe, “while the public parts allow them to mingle with their guests and enjoy all the site has to offer.”
▼住宅的屋顶线被拉长,the stretched rooflines © Matthew Millman Photography
▼户外空间,outdoor space © Matthew Millman Photography
▼从户外空间望向起居室 view towards the living area from outdoor space © Matthew Millman Photography
室内的材料和色彩与建筑外观彼此呼应,并在房屋的不同部分展现出不同的饰面细节。带有漆面框架的木板门搭配质感十足的青铜硬件,温和的灰色石灰石底盘与暖色调的胡桃木板相结合,墙面覆盖以灰白色漆面,营造出具有温馨感的现代氛围。壁炉选用了与地板相同的石材,但额外增加了手工处理细节,呈现出笔触般的肌理,突显了轻盈优雅的感觉。
Interior materials and color palette complement the architecture and work their way throughout the house across a variety of different finishes. Stained wood plank doors were installed in painted frames with textural bronze hardware, gentle gray limestone floors were combined with warm walnut planks, and walls were covered in grayed white paint to create a feeling of warm modernity. The stone on the fireplace is the same material as the stone flooring but hand-treated in a brushstroke-like effect that lends the surface a light, elegant texture.
▼门厅,hallway © Matthew Millman Photography
▼主起居空间,main living area © Matthew Millman Photography
▼壁炉,fireplace © Matthew Millman Photography
▼餐厅,dining area © Matthew Millman Photography
▼室内细节,interior details © Matthew Millman Photography
专为该项目打造的室内陈设与休闲又富有动感的建筑造型相得益彰,同时也为居住空间营造出别致的氛围。简洁的雕塑造型、细腻的织物面料、有机元素和森林色系的点缀共同完成了室内与室外的联结。ODADA的设计师Oldroyd表示:“几乎每件家具都带有角度或倾斜元素,但更多的是贴近自然的形态——例如弯曲的椅腿或卵石状的靠枕——它们为住宅增添了更多柔和的感觉。”
All interior furnishings that were designed and curated for the project compliment the casual yet dynamic architecture while giving a chic air to the residence. Simple sculptural shapes, textural woven fabrics, organic elements and a few accents of forest colors complete the marriage of inside and out. “Almost every piece of furniture has an angle or slope,” notes Oldroyd of ODADA. “But more natural shapes—such as the curvy chair legs or pebble-shaped poufs—bring in some softness.”
▼室内家具细节,furnishing details © Matthew Millman Photography
▼楼梯,stairs © Matthew Millman Photography
▼休闲区,communal area
▼卧室,bedroom
▼浴室,bathroom
▼淋浴间,shower room © Matthew Millman Photography
考虑到场地与开放保护区相邻,Ground Studio的景观设计师Bernard Trainor为项目提供了一个过渡性的景观方案,将人工花园柔和地融入到附近的自然环境当中,令场地呈现出一种无限蔓延的感觉。与建筑类似,景观设计师采用的方法是在橡树林之间巧妙地“穿针引线”:在靠近房子的位置采用了线性特征更强的硬质景观和植物,与建筑的轮廓相呼应,更远一些的位置则采用了更加自由和不受拘束的元素。总体来说,住宅的户外空间设计调和了建筑的历史背景、场地限制和功能,最终促成了一个富有凝聚力与和谐感的居住空间的实现。
The property borders an open space preserve, so landscape designer Bernard Trainor of Ground Studio gently transitioned the manmade garden into the natural surroundings to trick the eye, making the property appear to go on forever. As with the architecture, Trainor’s approach to design was to deftly “thread the needle” between the oaks. “Closer to the house,” notes Trainer, “the hardscape and plantings reflect the house’s architectural shapes—more linear. As you move farther away, into the oak woodland, they get wilder.” Overall, the residence’s indoor and outdoor design reconciles historic context, building constraints, and functionality, resulting in a cohesive and harmonious space for living.
▼泳池平台,pool terrace © Matthew Millman Photography
▼从橡树林望向住宅,view from the oak woodland © Matthew Millman Photography
Consultant team
Architecture: Walker Warner Architects
Interior Design: ODADA
Landscape Design: Ground Studio
Builder: Redhorse Constructors
Lighting Design: Eric Johnson Associates
Photography: Matthew Millman Photography
{{item.text_origin}}

