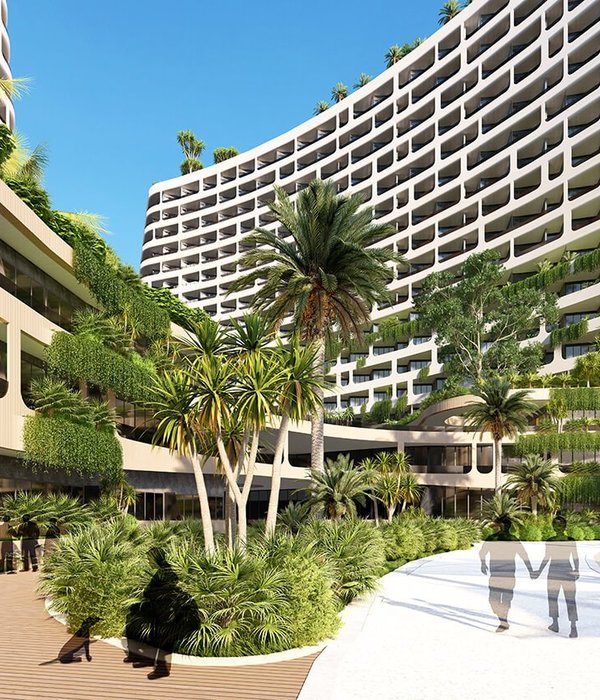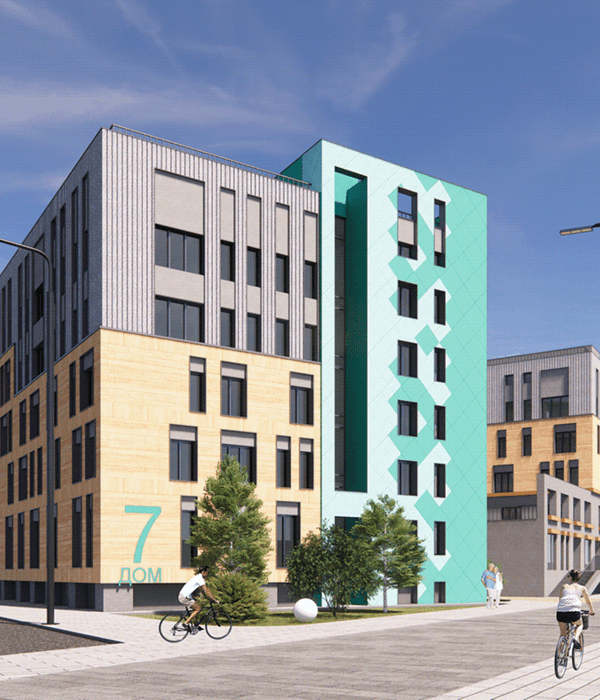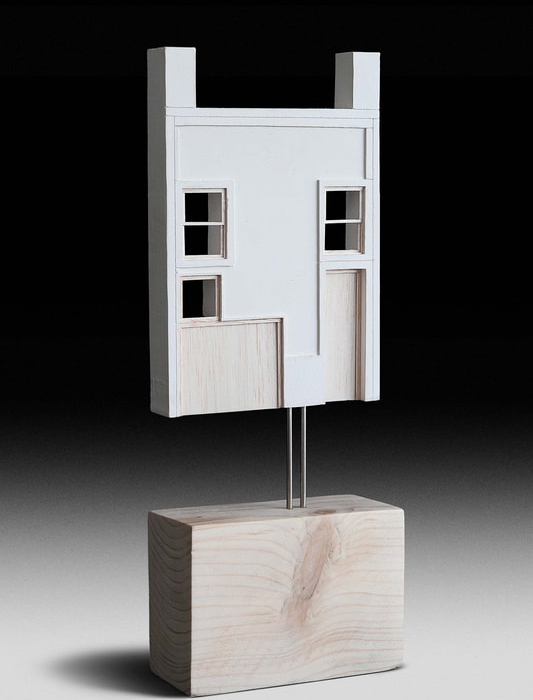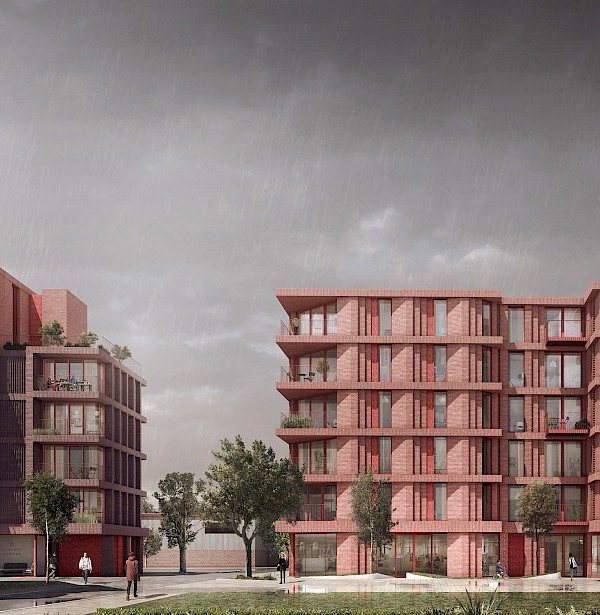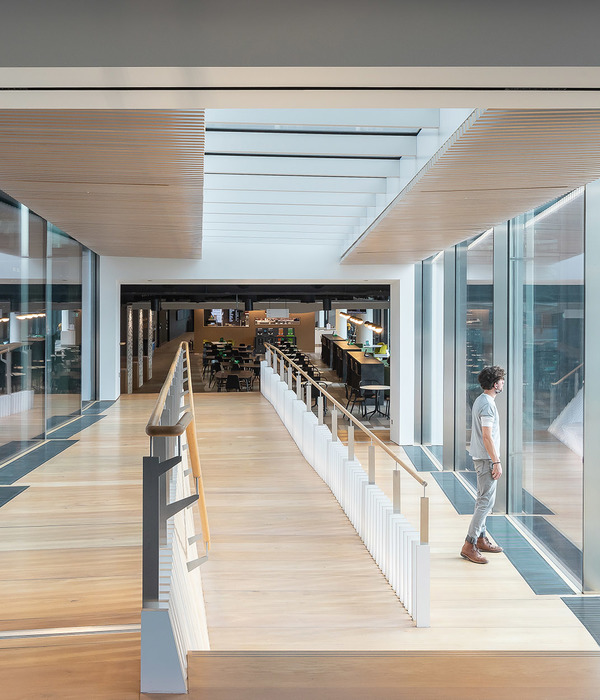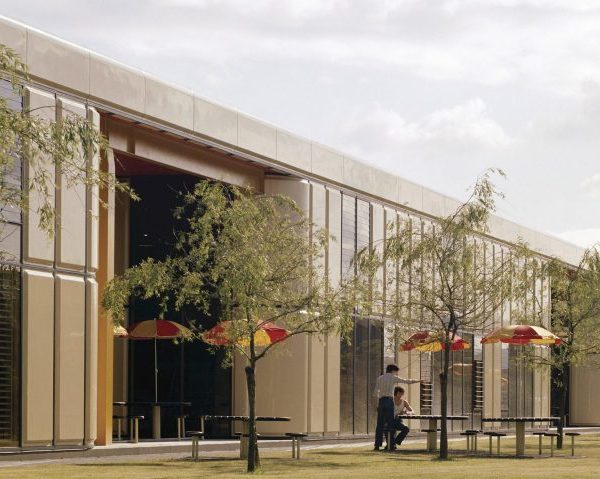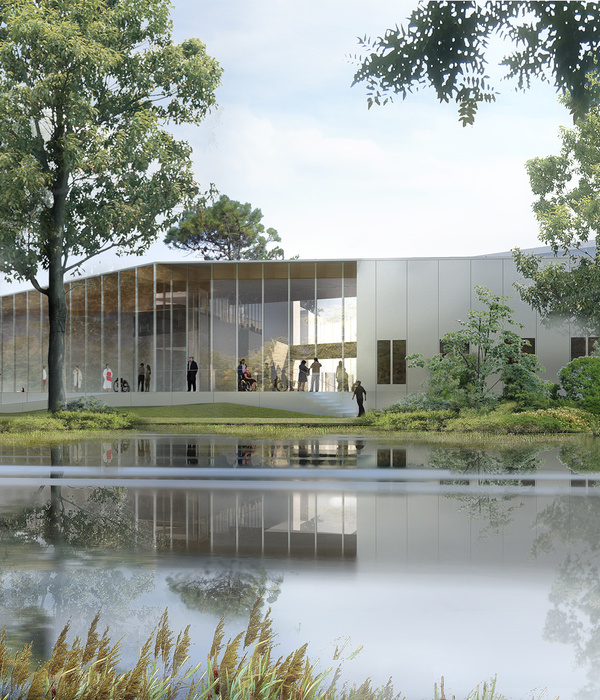The Philippines, the wu state high school
设计方:MAT-TER
位置:菲律宾
分类:教育建筑
内容:
设计方案
建筑设计负责人:Christin To, Hugo Martinez
图片:19张
摄影师:MAT-TER
这是由MAT-TER设计的菲律宾圭乌安国立高中。气候变化引起的重大自然灾害已成为全球要面临的问题。建筑师无法阻止这些事件的发生,但可以为之提前做好准备。因此建筑师在菲律宾的这所圭乌安国立高中项目提出了一个新的设计,这个地方去年是台风吹袭的重灾区。该设计结构单一而紧凑,能更好地承受主要风力,既可作为学校,也可作为社区应急避难所。
该建筑主要使用当地竹子,并通过混凝土网格结构将建筑主体提升,从而被动通风以及防洪。楼层根据课室、办公室、庭院及其他空间等不同比例的模块布局,建立一个稳定的结构。建筑师期望通过简单而相互联系的系统来创建一个更具弹性的建筑,从而提供一个适合协作的学习环境。
译者: 艾比
Major natural disasters caused by climate change are becoming an unfortunate certainty worldwide. Prevention of these events is something that no single architect can accomplish, but preparation for them can be. To that end, MAT-TER architects has proposed a new design for Guiuan National High School in the Philippines, an area hit especially hard by last year’s Typhoon Haiyan. The design is a singular, compact structure designed to better withstand the forces of major storms, doubling as both a school and a community emergency shelter.
Constructed largely out of local bamboo, the building will be raised above the ground on a structural grid of concrete pilotis. This will allow for passive cooling, as well as protection from flood waters. The floor plan itself will rely on the bamboo modules of classrooms, offices, courtyards and other spaces of varying scale to create a durable structure. As the architects state: “We believe the aggregation of simple interconnected systems will create a more resilient architecture and provide a better sense of unity for a learning environment.”
All structural systems in the building will be clad in a lightweight skin. Most of these systems support the roof, a single fluid form designed to be as aerodynamic as possible to avoid damage from violent winds. It is punctured only by the courtyards housed centrally within the structure.The construction of the design would be overseen by the Department of Education, as well as Architecture for Humanity.
菲律宾圭乌安国立高中外部图
菲律宾圭乌安国立高中外部局部图
菲律宾圭乌安国立高中图解
{{item.text_origin}}


