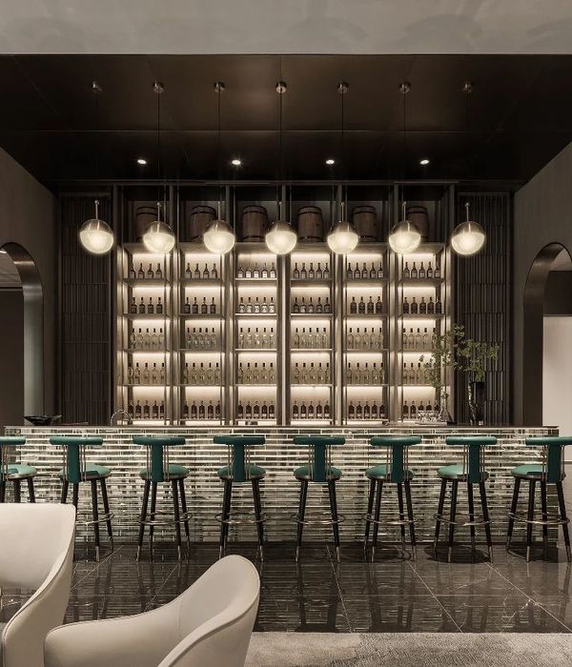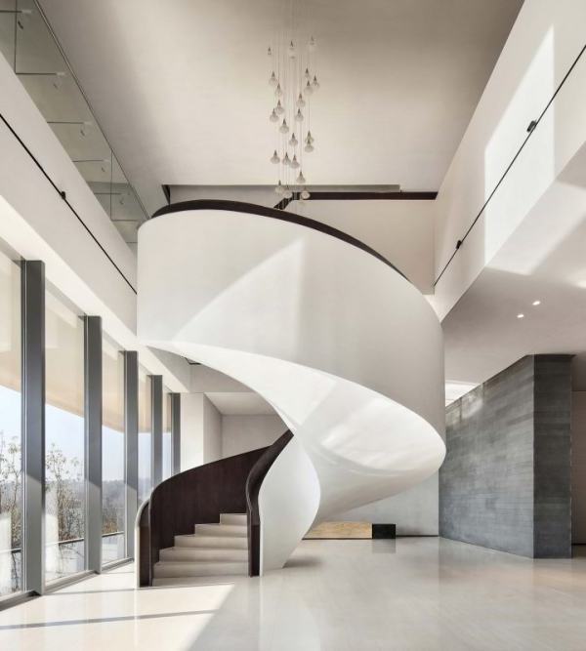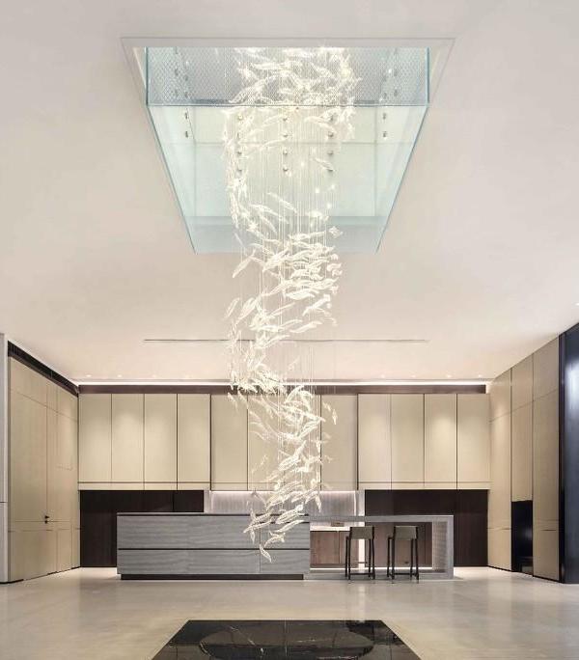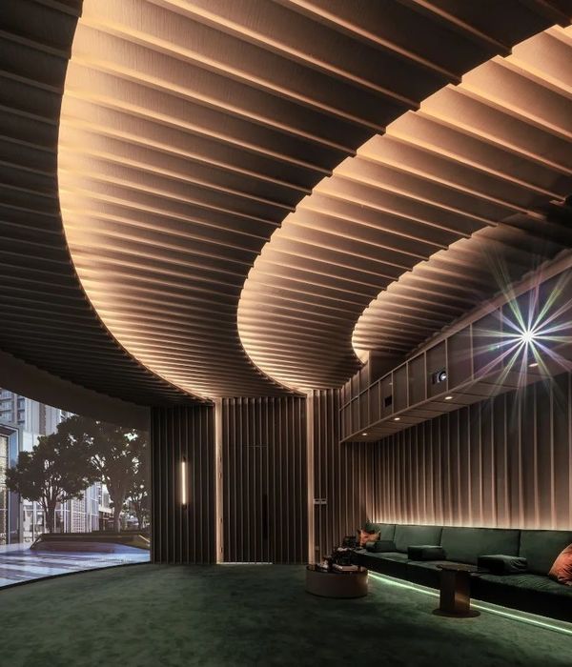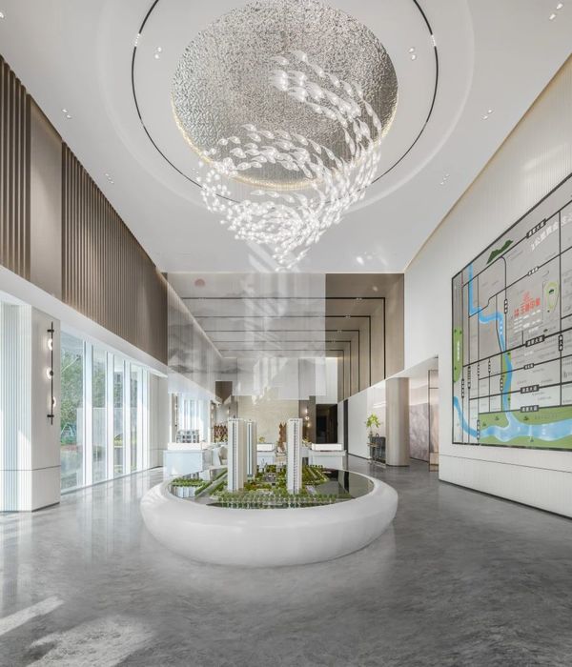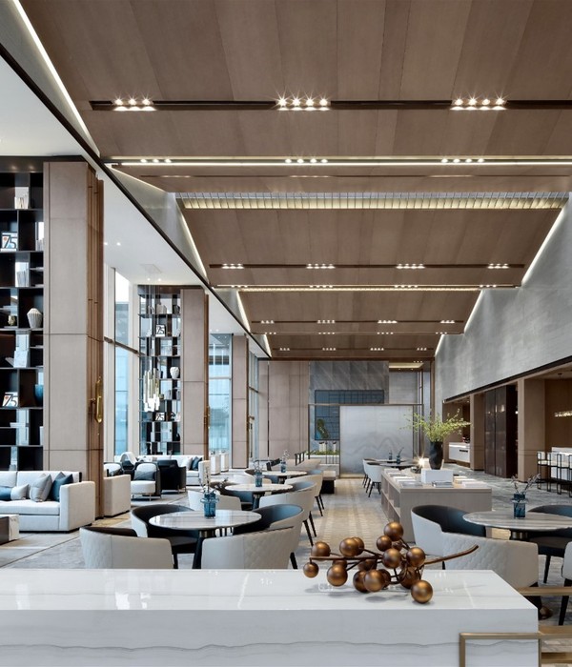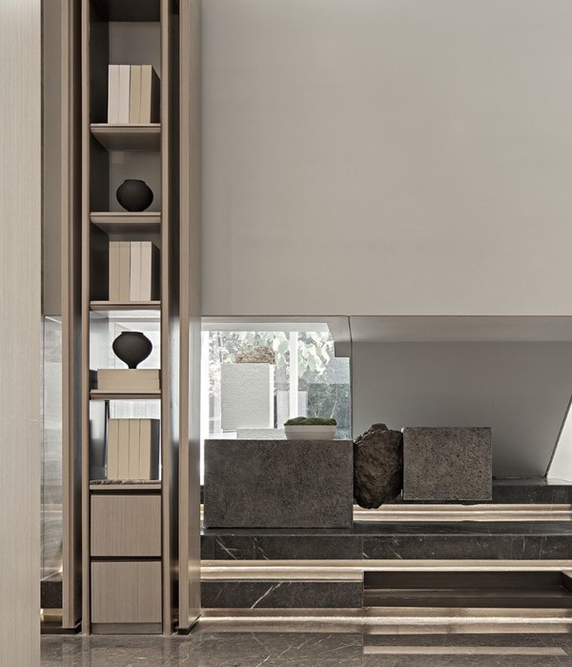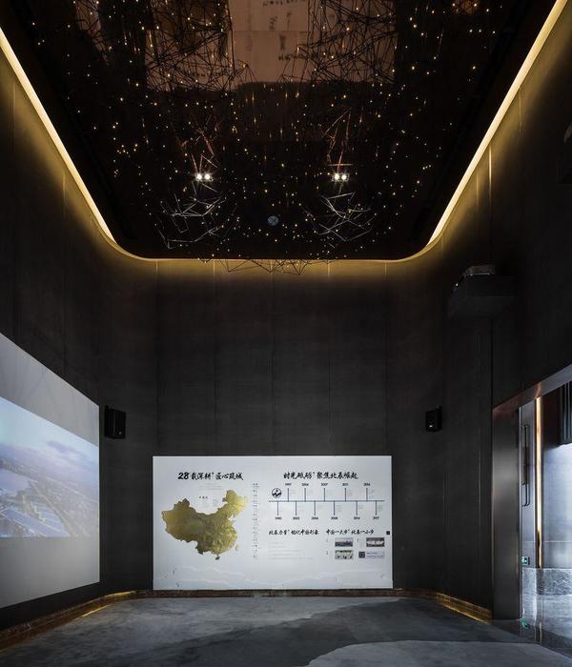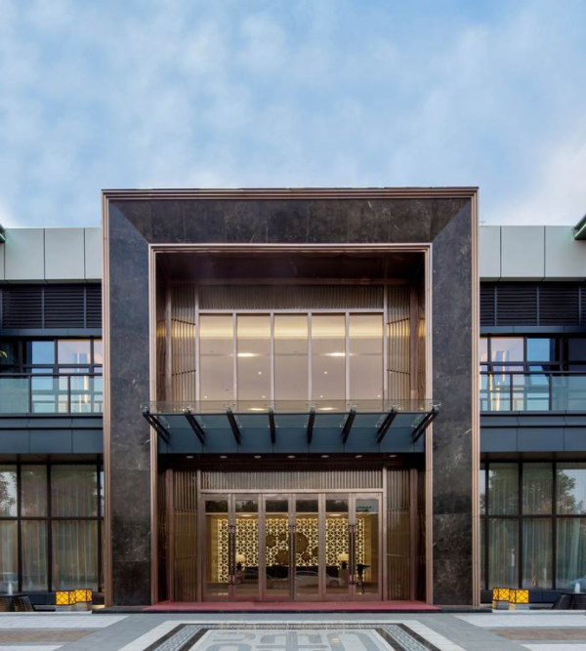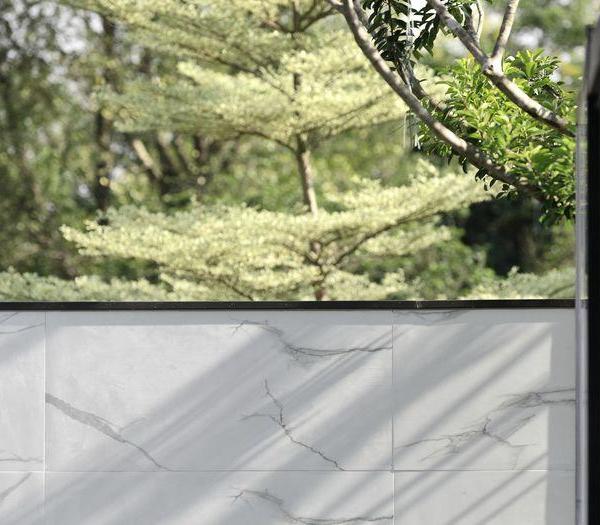The recipient of this year’s RIBA Gold Medal, Grafton Architects, has completed Town House – a £50m landmark teaching building for Kingston University in London. The Dublin-based practice was selected to design the scheme from a five-strong shortlist following a competition initiated by Kingston University in conjunction with RIBA in 2013. Designed to act as the University’s front door and a gateway to Kingston upon the Thames, Town House is part of a new vision for Kingston, encouraging informal learning and building stronger links with the town centre and connecting its vibrant student population with the local community.
Designed as an innovative learning centre for the University, the open ethos of the building is reflected internally, with over 50 percent of the 9,400sqm accommodation designed to be open-plan. A matrix of interlocking spaces and uses overlap and weave together physically and visually, allowing students, visitors and staff to find secluded corners for inventive studying and collaborative group work while remaining part of an interconnected whole. Occupants of Town House can always see what is happening throughout the building, encouraging collaboration and helping to facilitate learning as a social process.
Constructed by the multi-award-winning contractor Willmott Dixon, the new building replaces a pre-fabricated building accommodating student, meeting and office space. Town House signifies an important milestone in the revitalisation of Kingston University’s estate and amplifies the University’s place at the heart of the Royal Borough of Kingston. With sustainability and community access central to the University’s key principles, Grafton Architects’ design radically reconfigures students’ learning experience, creating spaces that are liberating and open, allowing informal learning, research, and performance to take place organically under one roof. Designed with the local community as well as staff, students and alumni in mind, Town House delivers a new dynamic and much needed civic presence for the community, offering a world-class vision for the future of Britain's university buildings.
Conceived as a cultural and educational hub for students, staff, alumni and the local community, Town House houses the main university library and archives alongside a covered courtyard, dance studios, studio theatre, and adaptable learning space as well as two cafes. Town House has also been designed with community needs in mind.
Reflective of the external cloisters seen in Northern European architecture, the colonnade is a key part of the scheme providing amenity space with no barriers that are intended to draw students, staff, visitors and the community into the life of the building. On the upper floors, three cascading landscaped terraces promote external movement throughout the building effortlessly connecting the scheme from ground level to roof. Constructed from reconstituted stone, the outer face of the colonnade echoes the Portland stone facade of the Surrey County Council building opposite.
The triple-height internal courtyard, café, foyer and performance and assembly spaces are located on the ground floor, intended to welcome visitors. A grand open stair weaves its way through the building forming a connection between volumes and uses. Meanwhile, private study areas allow learning to occur uninterrupted.
{{item.text_origin}}

