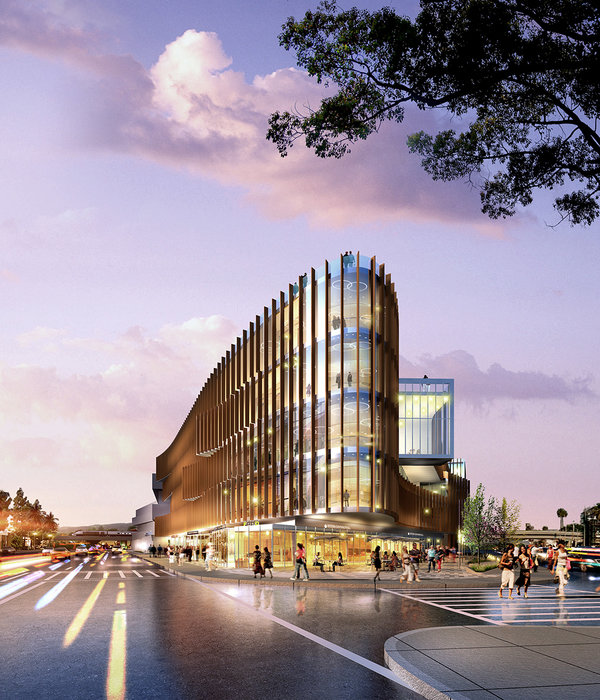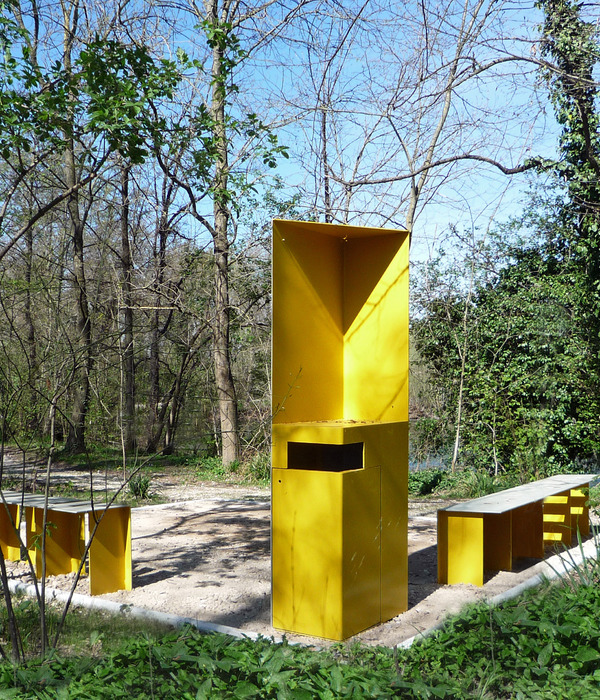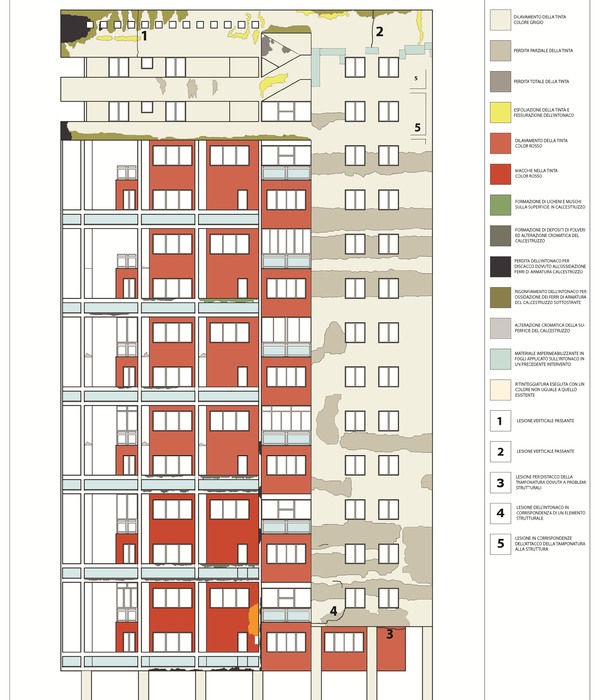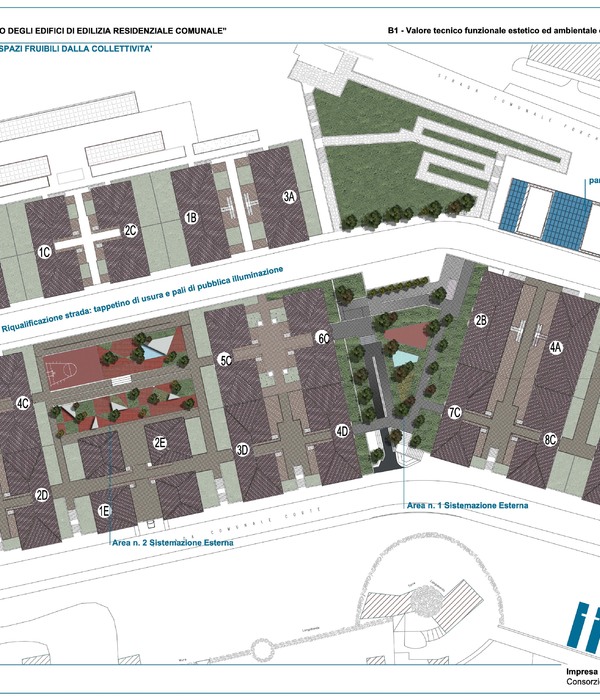Entrance View. Image Courtesy of VTN Architects
入口景观。VTN建筑师的形象礼貌
这座10层的塔楼在较低的楼层被分解成一个4层的陈列室,在上面的6层有办公室空间。与标准陈列室不同的是,这个空间的设计是为了整合一个中央公共空间,作为一个创造性社区活动的平台。一个巨大的玻璃幕墙入口将邀请过路人,引导游客立即进入适应的社区空间。在楼前,有螺旋楼梯的中庭将提供垂直循环,加强楼层与公共空间之间的互动。
The 10-story tower is broken down into a 4-story showroom on the lower levels, and office space in the upper 6 floors. Unlike a standard showroom, the space has been designed to integrate a central public space that can serve as a platform for creative community activity. A large glass curtain wall entrance will invite in passers-by, directing visitors to the adaptive community space immediately inside. Along the front of the building, a atrium with spiral staircases will provide vertical circulation, enhancing interaction between the floors and the public space.
地标立面被设计成一个过滤器,以优化气候和视觉条件。它的半透明将分散强烈的直接阳光在白天,同时允许建筑物在夜间在街上柔和地发光。从热传导中获得的太阳能热量减少将使建筑物实现比传统玻璃外墙更低的能耗水平。
The landmark facade has been designed to act as a filter to optimize climatic and visual conditions. Its translucency will diffuse the intense direct sunlight during the daytime, while allowing the building to glow softly on the street during the night. Reduced solar heat gain from thermal transmission will allow the building to achieve lower energy consumption levels than buildings will traditional glazed facades.
Exterior Day View. Image Courtesy of VTN Architects
外部日视图。VTN建筑师的形象礼貌
除了改善建筑物的环境条件外,绿色植物的标志性用途也特别针对其更广阔的城市环境。
As well as enhancing the ambient conditions of the building, the signature use of greenery is specifically targeted toward its wider urban context.
“在胡志明市中心,绿化覆盖率仅为0.25%,与其他亚洲特大城市相比,这一比例非常低。这种缺乏绿色植物会引起各种社会问题,如空气污染、过热和洪水,“建筑师解释说。
“In the center of Ho Chi Minh City, green coverage ratio is only 0.25%, which is remarkably low in comparison to other Asian megacities. This lack of greenery causes various social problems such as air pollution, overheat, and flood,” explain the architects.
Interior Showroom. Image Courtesy of VTN Architects
室内展厅。VTN建筑师的形象礼貌
“因此,我们的目标是通过尽可能多地在建筑物中容纳绿色植物,把绿色空间带回城市。”该项目旨在实现人与自然的和谐,提供更好的工作环境。利用它的高知名度,预计它将成为可持续发展的典范结构。“
“Therefore, we are aiming to bring green space back to the city by accommodating as much greenery as possible in the building. This project has been designed towards a harmony between humans and nature, providing a better working environment. Taking advantage of its high visibility, it is expected to present an exemplary architecture for sustainable development.”
“在经济快速增长的情况下,越南城市的发展没有长远的眼光,也没有追求身体素质。”然而,最终,它是非常不经济的,并对环境造成了巨大的影响。该项目的挑战是提高其可维护性和建筑质量,目标是可持续数百年的耐用建筑。“
“Under the rapidly-growing economy, the cities in Vietnam has been developed without long-term perspective or pursuing physical quality. However, in the end, it is extremely uneconomical and gives a huge impact on the environment. The challenge of the project is to improve its maintainability and quality of construction, aiming to the durable architecture that could last for hundreds of years.”
Interior Office. Image Courtesy of VTN Architects
内政部。VTN建筑师的形象礼貌
该项目目前正在建设中。
The project is currently under construction.
新闻通过VTN建筑师。
News via VTN Architects.
建筑师VTN建筑师位置Bμnh Thạnh,胡志明,越南建筑师VTN建筑师(Vo Trong Nghia Architect)首席建筑师Vo Trong Nghia,Tran Thi HangProject Architect Nobuhiro Inudoh,Tran Vo Kien,启易高地区1990.0平方米
Architects VTN Architects Location Bình Thạnh, Ho Chi Minh, Vietnam Architect VTN Architects(Vo Trong Nghia Architects) Principal Architects Vo Trong Nghia, Tran Thi Hang Project Architects Nobuhiro Inudoh, Tran Vo Kien, Kai Echigo Area 1990.0 m2
竹屋/VTN建筑师19,来自建筑师。在快速城市化的背景下,越南的城市已经远离了低密度热带绿地的起源。新开发的城市地区正在失去与自然的联系。“竹屋”是胡志明市一条名为“Hem”的狭窄小巷中的一个小型住宅项目。
Bamboo House / VTN Architects 19 From the architect. Under the rapid urbanization, cities in Vietnam have diverged far from their origins of being low density tropical green spaces. Newly developed urban areas are losing their connection with nature. "Bamboo House" is a small residential project in a narrow alley called "Hem" in Ho-Chi-Minh City.
{{item.text_origin}}












