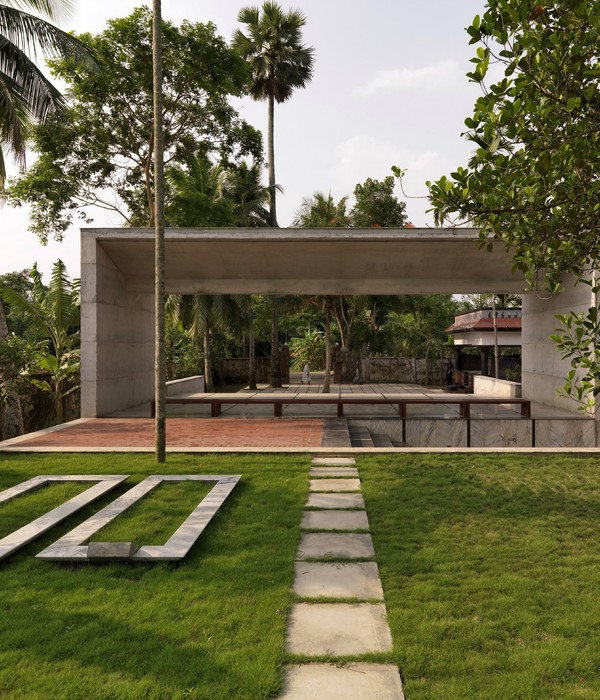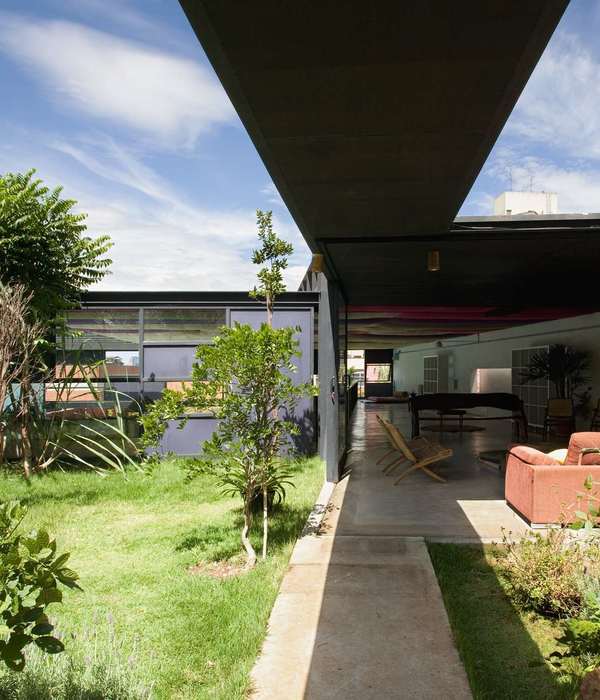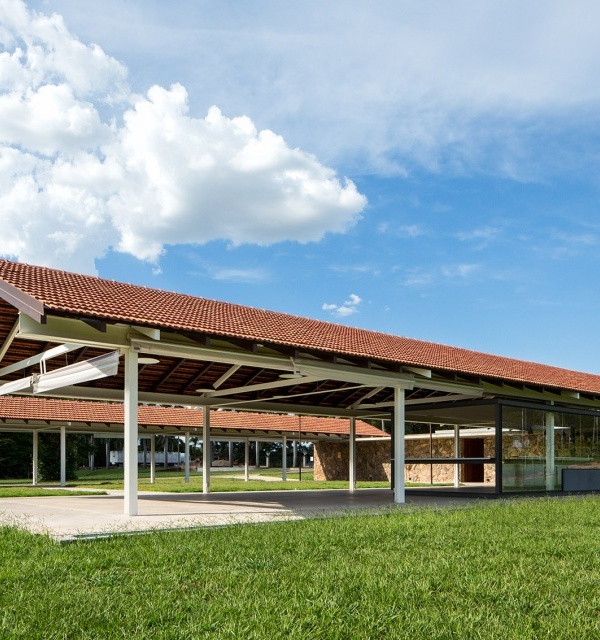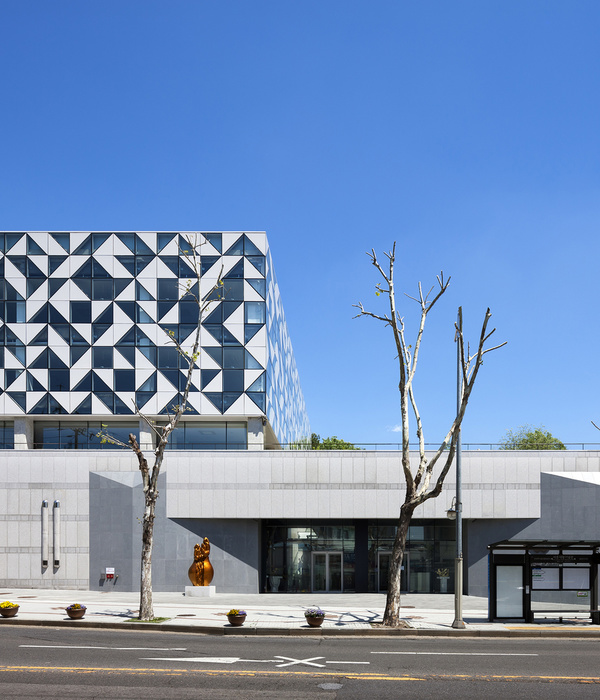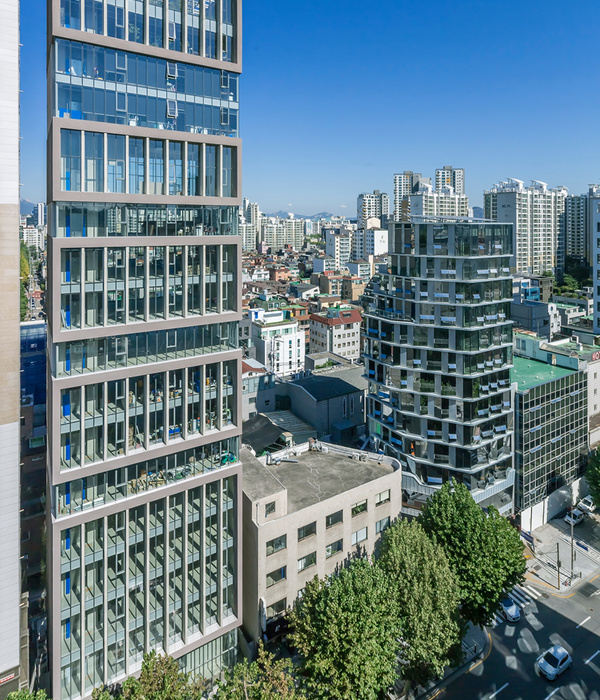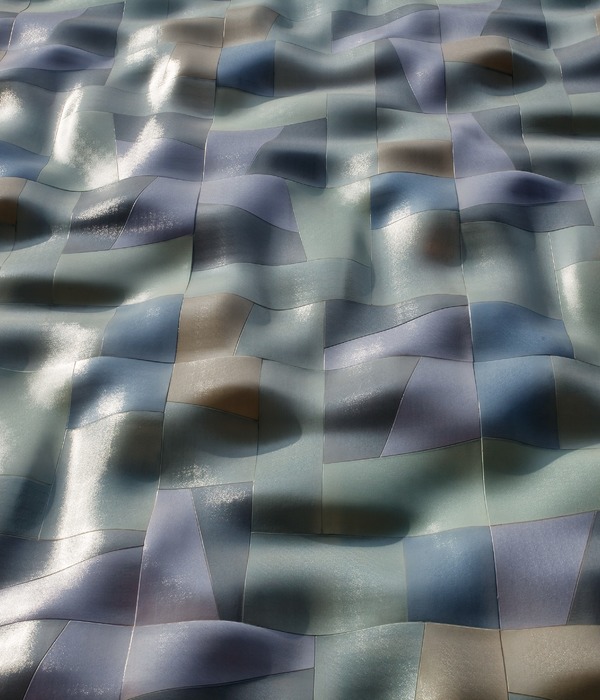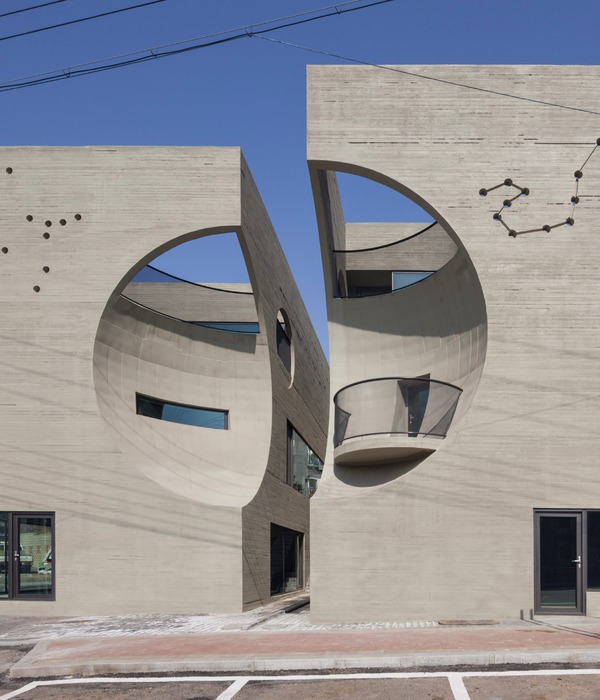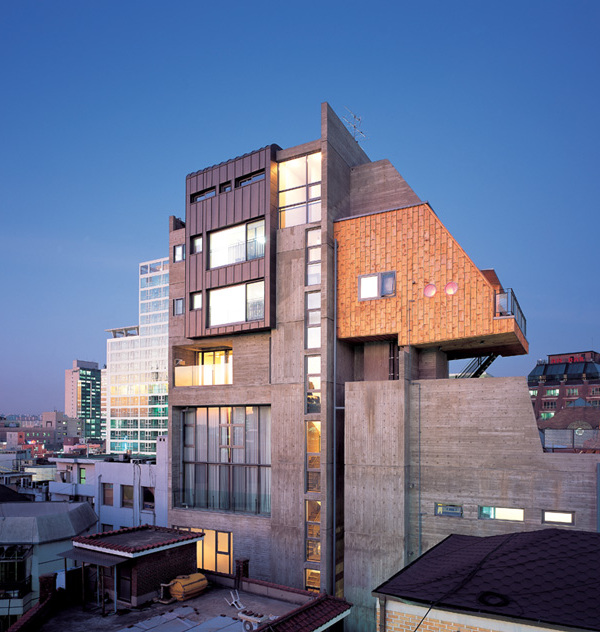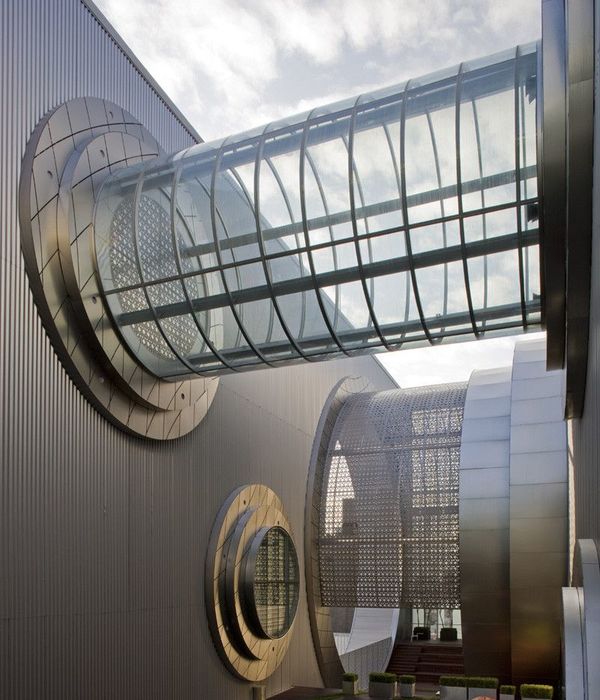The new ‘Mercantec - Midtbyens Gymnasium’ emphasizes the city's ambitious visions for urban development. Here, 1,200 students and 130 employees unfold and thrive in innovative and inspiring settings that support learning, development, and social life within the building and the surrounding urban environment. The project completes the overall urban development project that Cubo Arkitekter has been part of, which also includes 2 bridges along The Ancient Road ‘Hærvejsbroen’,. The Ancient Road runs from Northern Germany to the very top of Denmark. The bridges are the city's new central connection, that connects the city center to the new urban development area, 'Viborg Baneby'.
Urban scale in a historical context. The high school is surrounded by the local train station, parking facilities, the main city library and a leisure centre. The central location has defined the design of all visible facades. The result is an expressive educational building that easily adapts to the urban historical context and breaks down the large scale. A solid and flexible learning structure for the future. When it comes to the architecture, design and choice of material, it has been a contributing factor to meet the demands of the future from the start.
The whole complex expresses openness, adaptability, and flow, and the project is developed with a strong future-oriented identity, built to accommodate new relationships and a variety of educational functions and different teaching methods. The Language of Architecture creates a city within the city. The main concept for ‘Midtbyens Gymnasium’ has been to design a facility that summarizes the educational diversity from a common architectural design - yet giving the different study programs individual identities. The architectural plan is conceived as a dense, compact, and sustainable building, designed as a hierarchy of squares and streets, alleys, and passages – like a mirroring collage of the surrounding cityscape.
Identity-creating materials inside out. The ceramic bricks, ‘Tile-Baguettes’ as they are called in Denmark, characterizes the high school's tranquil exterior and embrace the local identity. The facade creates a natural visual extension of the neighbourhood's widespread use of classic Danish red bricks. The new high school adds to the long line of educational buildings and research centres designed by Cubo Arkitekter. It emphasizes the studio's focus on creating empathic, inclusive, and innovative frameworks, matching the needs of contemporary Scandinavian institutions. Hærvejsbroen.
The new bridges over the railway terrain and a road, create new links between the city centre, ‘Midtbyens Gymnasium’ and ‘Viborg Baneby’, making the central urban space an eventful experience with meeting points and recreational green oases and creates spaces for the public. The most significant area of the bridge is the urban formation ‘Hærvejspladsen’, aka The Plaza. Hærvejspladsen forms a living city space at the first-floor level near the main entrance, creating several meeting points and connections to all levels - from the lower parking levels to the rooftop basket court with a magnificent view of the city.
▼项目更多图片
{{item.text_origin}}

