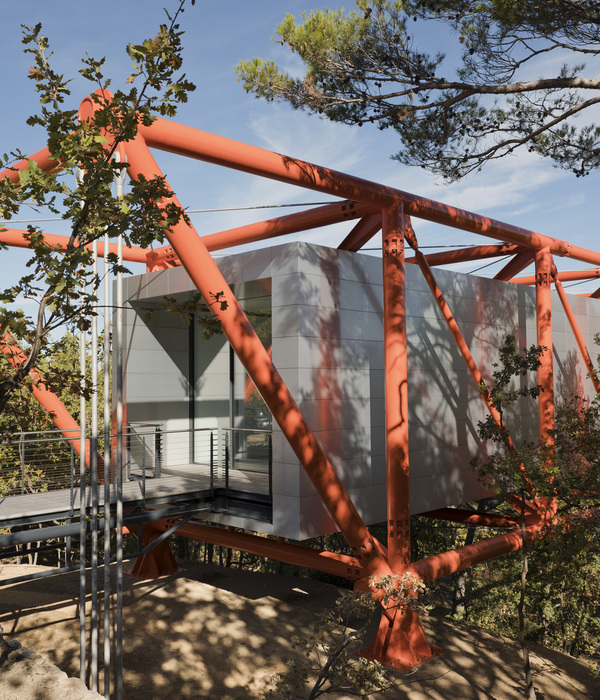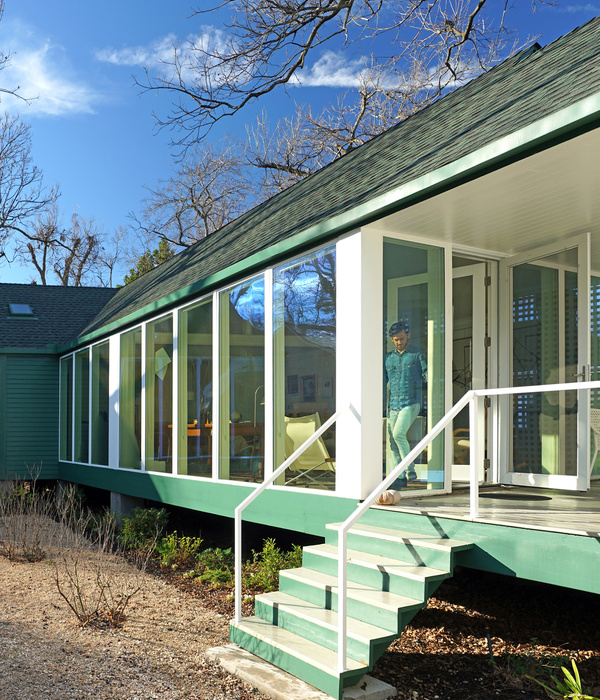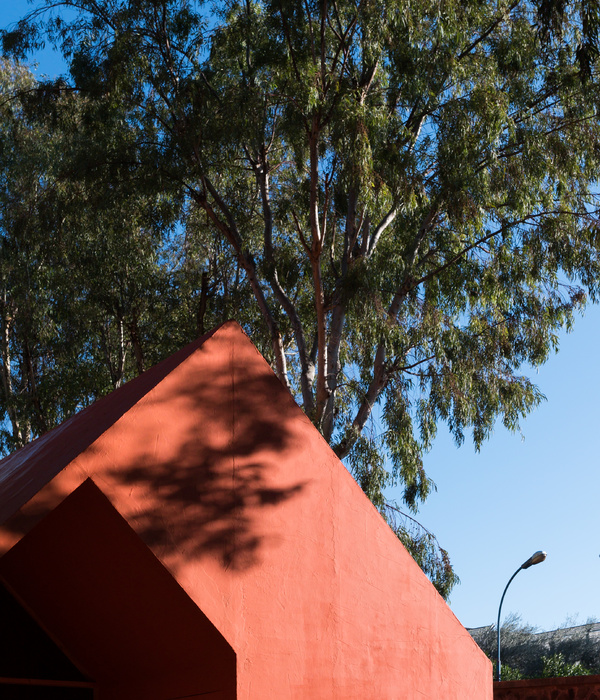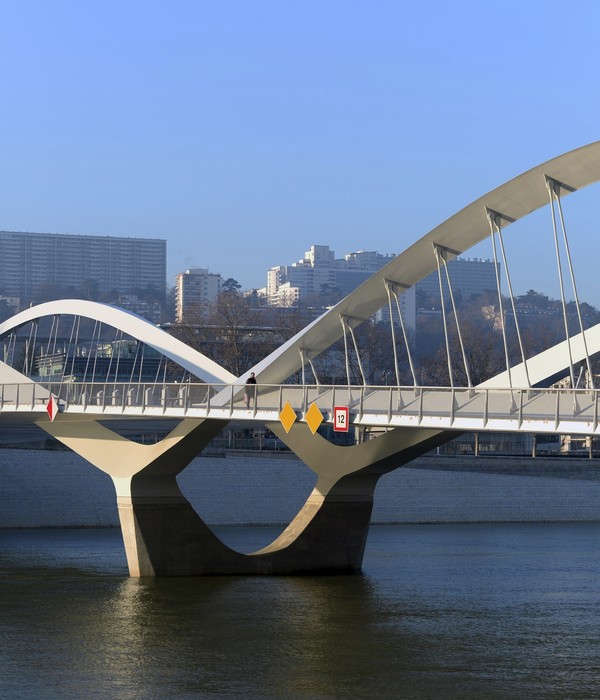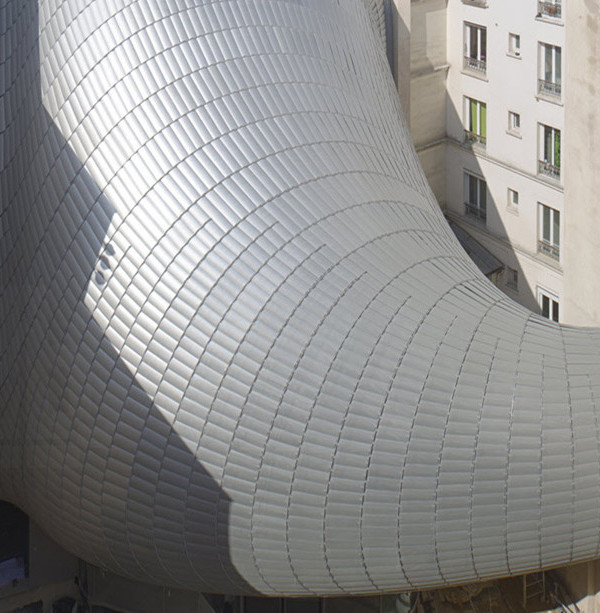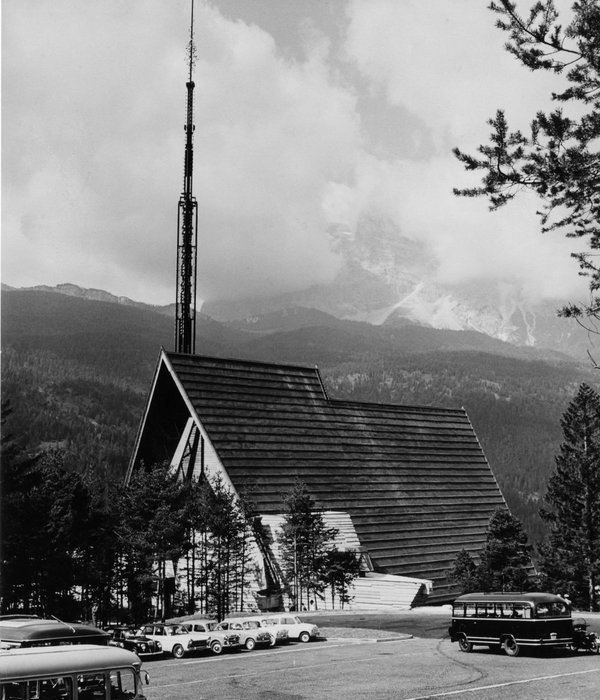META was commissioned by the Xaverius College to design an L-shaped building extending from Stenenbrug to Xaveriusstraat. A long corridor runs through the building, connecting all the spaces. To one side of the corridor, courtyard gardens allow plenty of light into the building and enable the children to watch the seasons unfold. A few years ago, in response to an acute shortage of space, the Xaverius College decided to expand the school.
They acquired a number of adjacent plots in the block surrounded by Stenenbrug, Collegelaan, J. Posenaerstraat and Xaveriusstraat. The school decided to demolish the existing buildings, which were in a dilapidated state, and build a brand-new kindergarten. “The light-filled cloister corridor serves as the main artery for the school. Furthermore, by offering a view onto the courtyard gardens, the architecture brings the seasons and the light inside for the children.” Eric Soors, META META has designed an L-shaped building for the Xaverius College that extends from the Stenenbrug (where the Peugeot garage once stood) to Xaveriusstraat. The large practice rooms of the former Hendrickx Dance School have made way for a playground and kindergarten classrooms.
Corridor Serves as Kindergarten’s Main Artery The school’s new main entrance on Xaveriusstraat is marked by a façade that acts as the new school gate, offering a view into the playground. The gate is easy for preschoolers and visitors to identify and lies within the field of vision of the old school gate. “Designing a school is always about more than simply planning an educational building. The school is a place where a child learns about the world and society through play. A school building must therefore be tailored to this environment and to the children’s development.
This starting point took priority in all of META’s decisions.”Niklaas Deboutte, META ¬ In the L-shaped volume, a single long corridor links all the spaces, just like a cloister. On one side, the corridor is separated from the classrooms and the multi-purpose hall by a service zone containing toilets, storerooms, and other auxiliary spaces. The other side of the corridor opens onto a series of courtyard gardens designed by Landinzicht Landscape Architects. The gardens bring daylight into the corridor and also allow for a life that corresponds to the seasons. The brand-new building feels like a safe haven and a true community space at the heart of the Jozef Posenaerstraat, Xaveriusstraat and Stenenbrug. Dirk Dobbeleers, Director of Xaverius College Primary School
Central Role for Rational Facade in Light Colours The entire volume is single-storey, apart from on the Stenenbrug, where the neighbourhood’s required cornice height has been respected. By siting the gym on the top (3rd) floor, META effects maximal visibility from the street. The administrative offices and staff room are located beneath the gym, on level +2. The facade has a rational and regular structure which follows the building’s functional components and renders them visible. META has opted for a material palette made up of pale colours: white glazed brick and polished grey speckled precast concrete. The facade on Xaveriusstraat has been constructed from site-cast concrete.
{{item.text_origin}}

