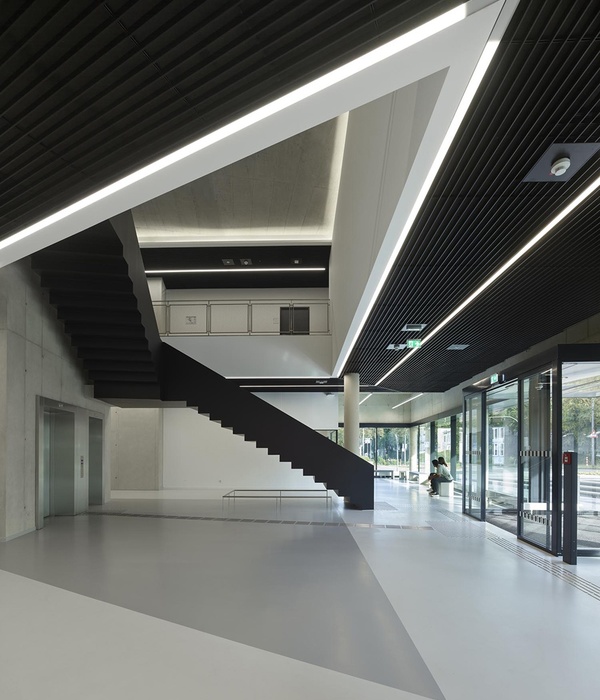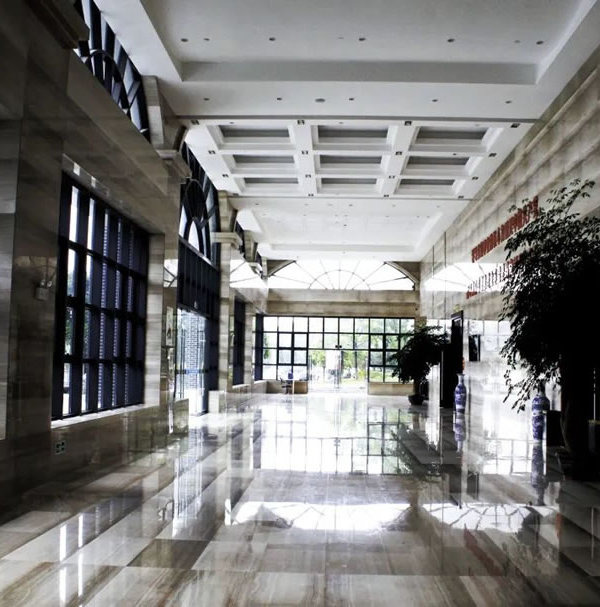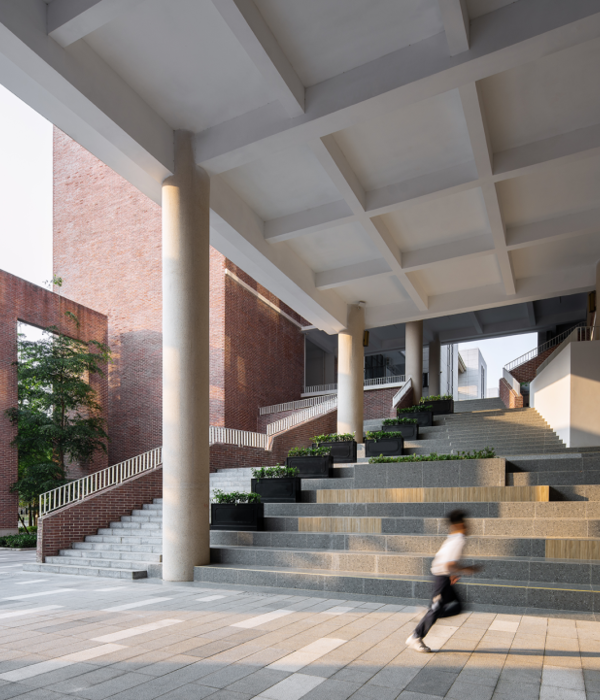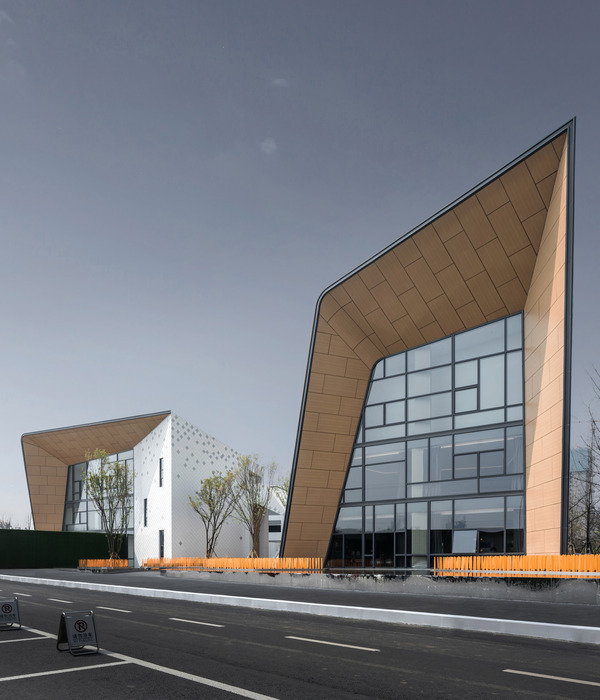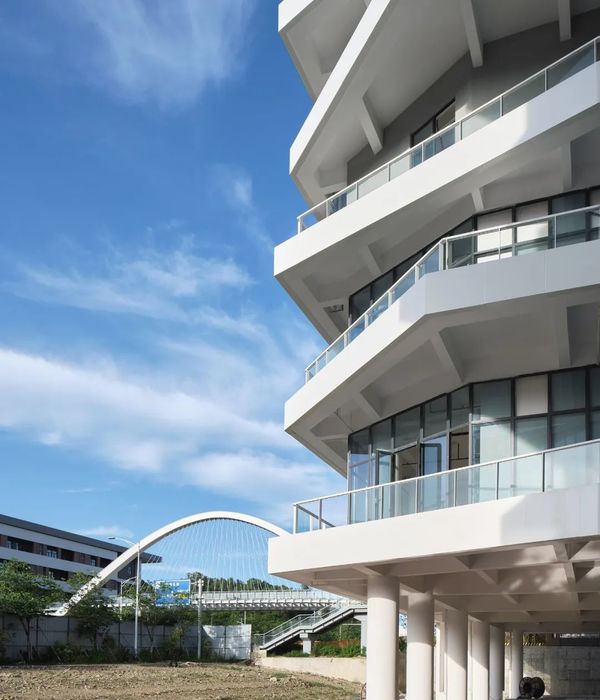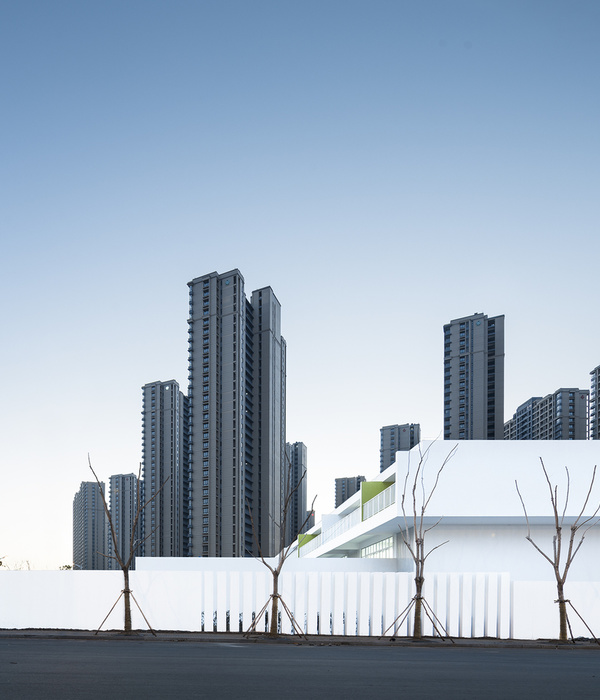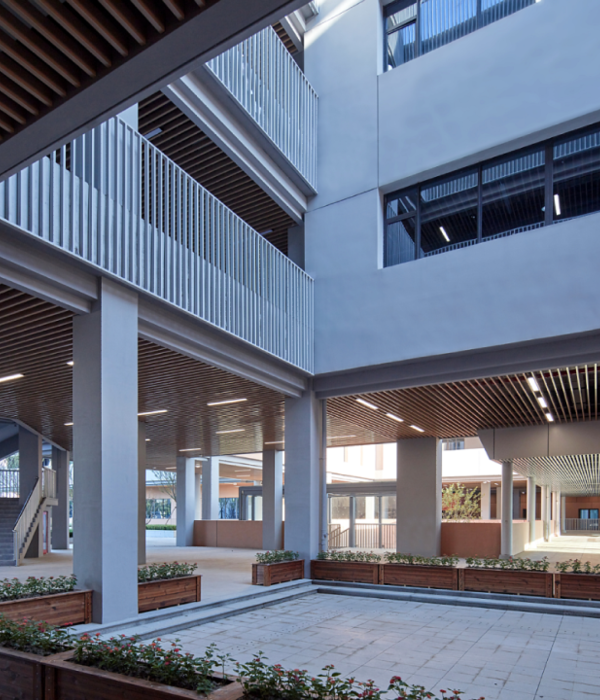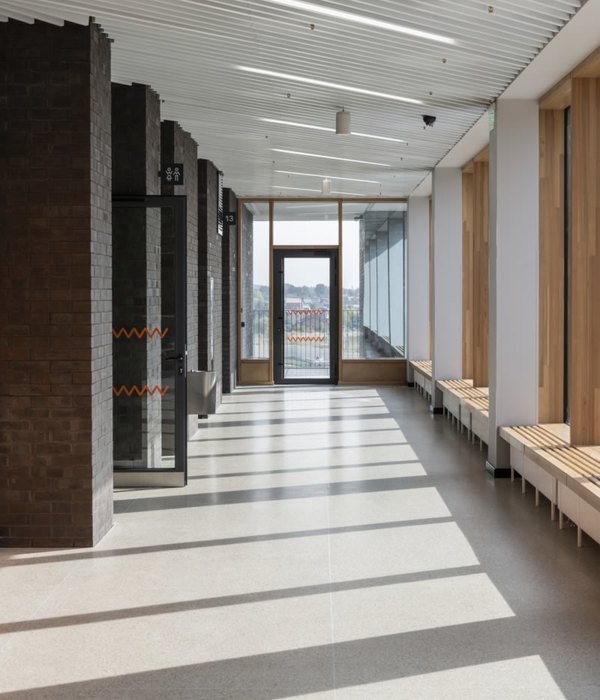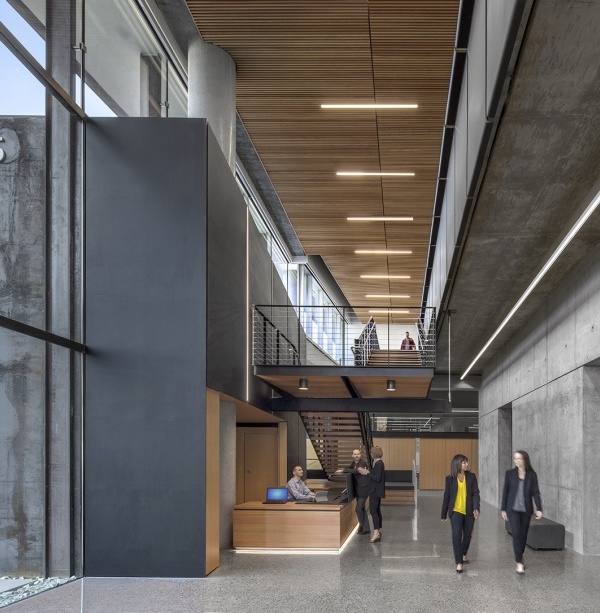Architect:Tabanlioglu Architects
Location:Marrakesh, Morocco
Category:Auditoriums Cultural Centres
Living Culture
Marrakesh is a major city of Morocco. It is the fourth largest city in the country, after Casablanca, Fes and Tangier. It is the capital city of the mid-southwestern region of Marrakesh-Asfi. Located to the north of the foothills of the snow-capped Atlas Mountains, Marrakesh is located southwest of Tangier, southwest of the Moroccan capital of Rabat, and south of Casablanca.Marrakesh is one of Morocco's four former imperial cities that were built by Moroccan Berber empires. The region has been inhabited by Berber farmers since Neolithic times, but the actual city was founded in 1062. Madrasas (Koranic schools) and mosques built under Andalusian influences in the 12th century. The red walls of the city and various buildings constructed in red sandstone during this period, have given the city the nickname of the "Red City" or "Ochre City". Like many Moroccan cities, Marrakesh comprises an old fortified city packed with vendors and their stalls (the medina), bordered by modern neighborhoods.
Marrakesh grew rapidly and established itself as a cultural, religious, and trading center for the Maghreb and sub-Saharan Africa.Today it is one of the busiest cities in Africa and serves as a major economic center and tourist destination.
Respecting site’s history and texture, the congress center preserves essence of local values in terms of material use, patterns, colors and use of space. Project, basically housing a main conference hall, emerges from the inside out, and becomes a sheltered place of uniting international representations. Strong in/our relation provided by transparency,integrated spaces and through inner gardens and patios. Reference values of living culture and vernacular tradition, grants building ability to make the user think and feel in local ambiance. The robust looking structure enveloped by a natural stone facade articulated with perforations that allow diffused light to fill interiors; endless geometric patterns like mandala unifies the shell. During different hours of day, light shifts and plays across interior spaces and gardens creating a sereneand natural environment, and imbues a hue while granting natural climate control system.Indentations create gardens at upper levels and form unique modules, so spaces distinguished from outside. Dynamic interior flowis initiated with the landscaped inner patio/atrium on the ground floor which is visible since the entrance of the building which is made through porticos, the middle one being the sublime port that is also a reference to striking local doors of Morocco.
▼项目更多图片
{{item.text_origin}}

