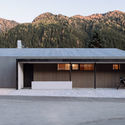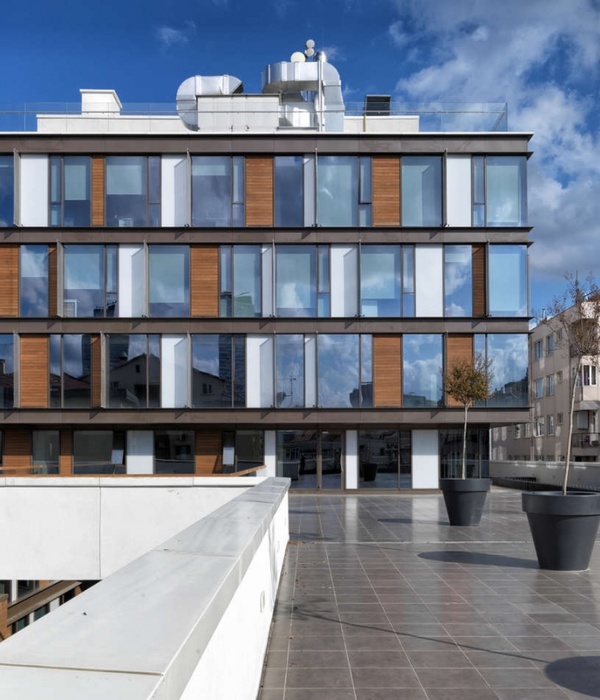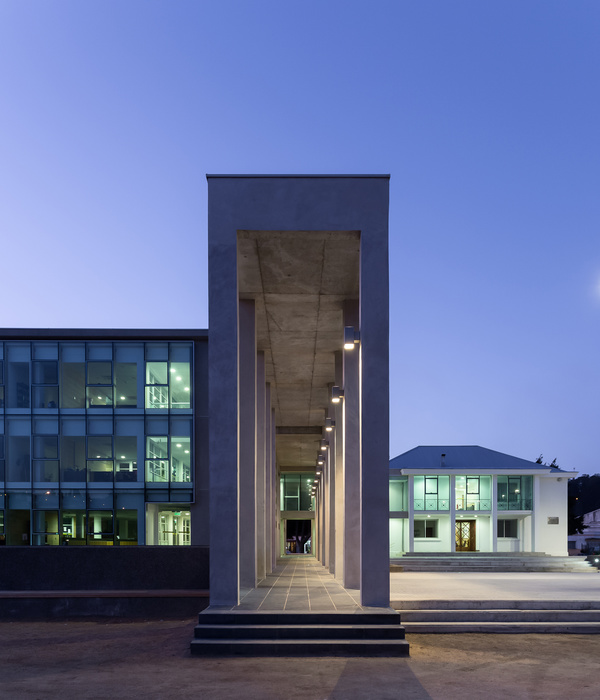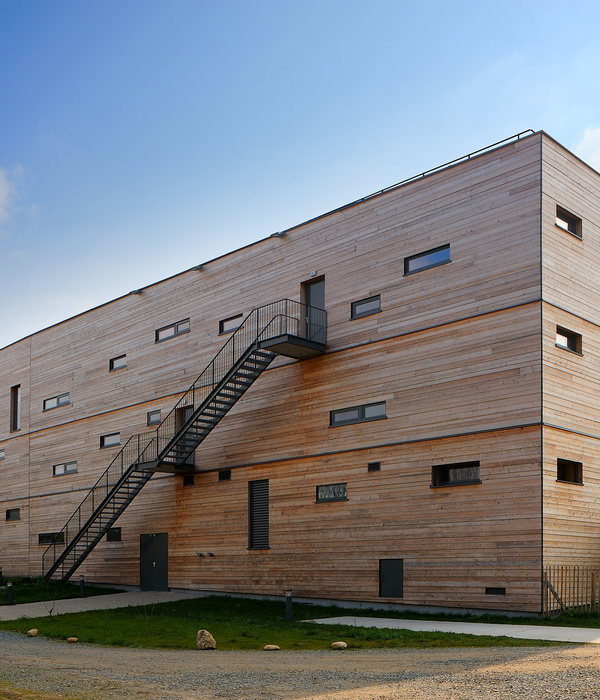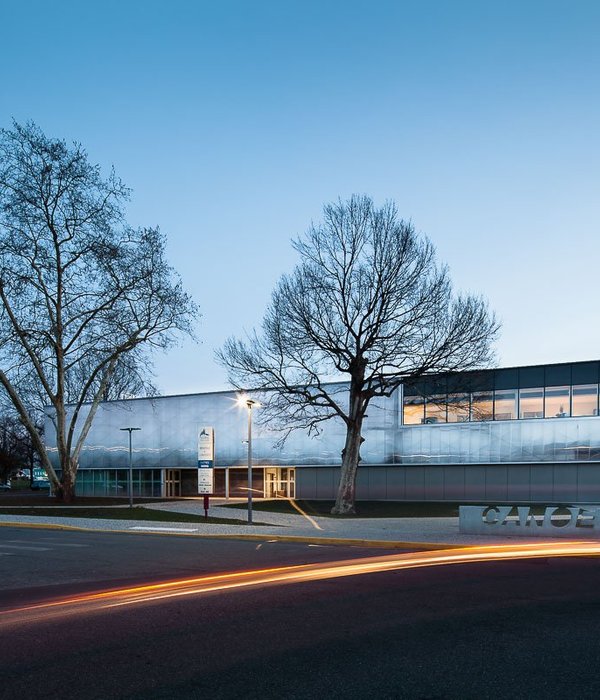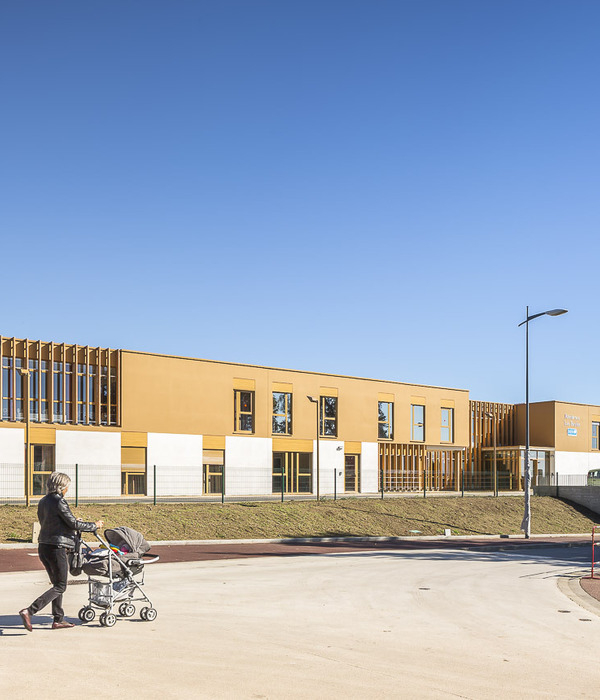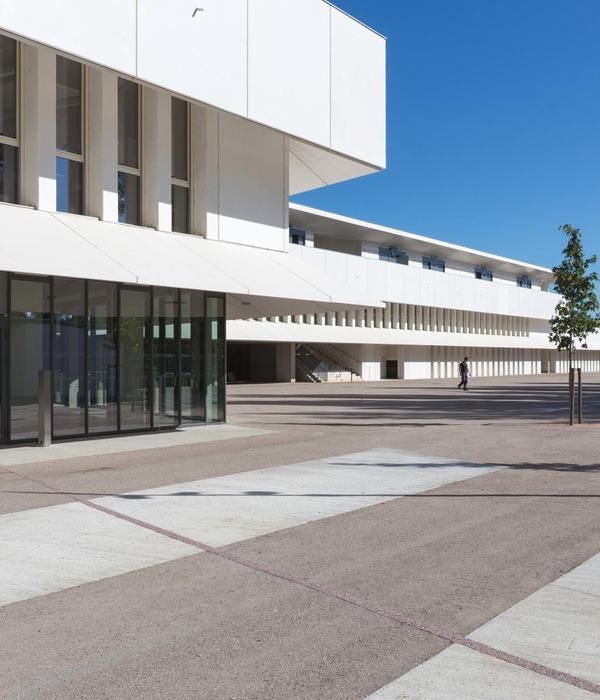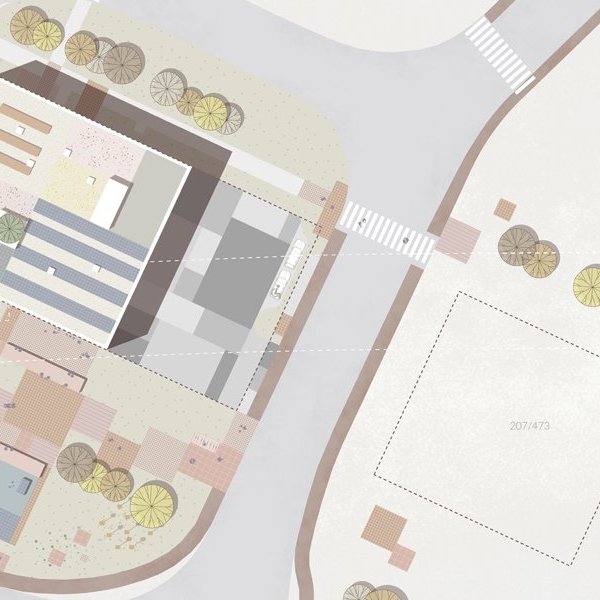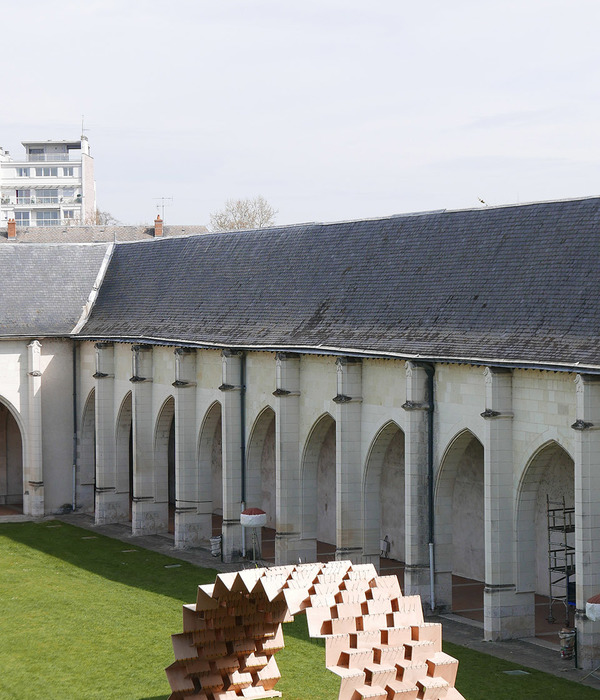碳晶几何 Low-Carbon Exhibition Centre
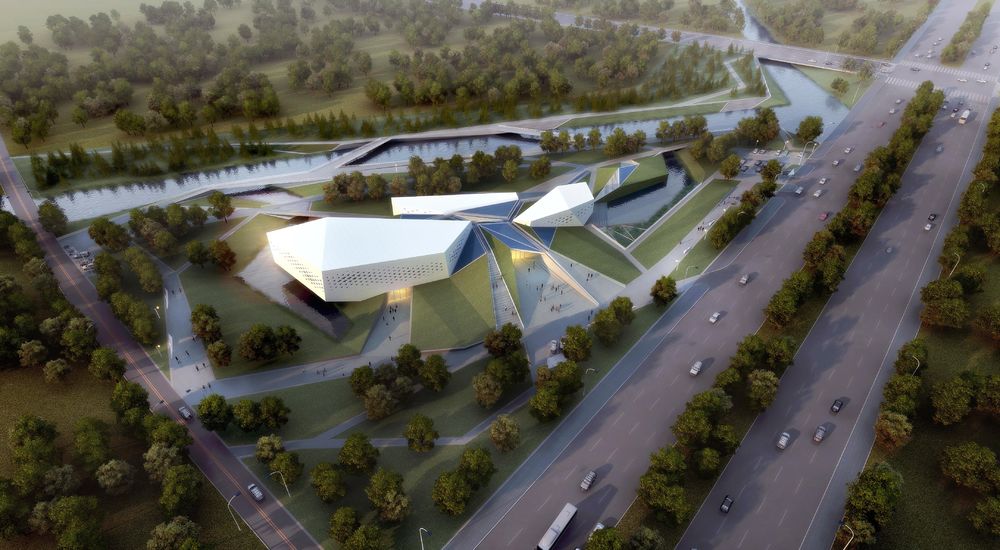
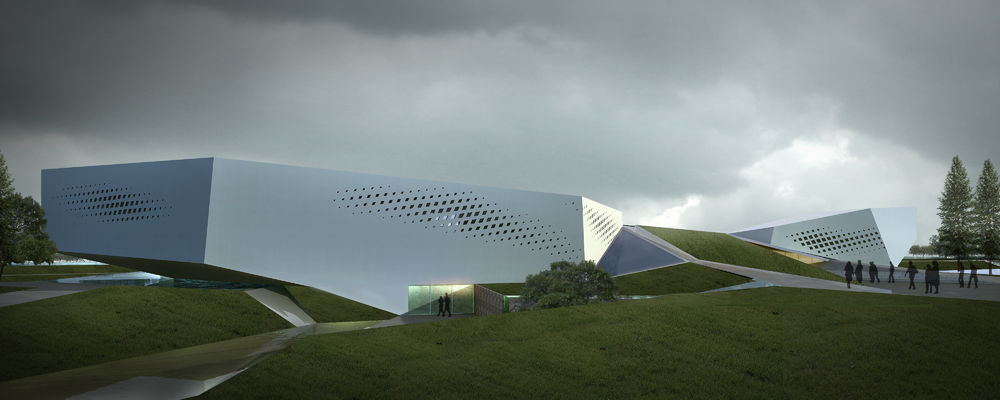
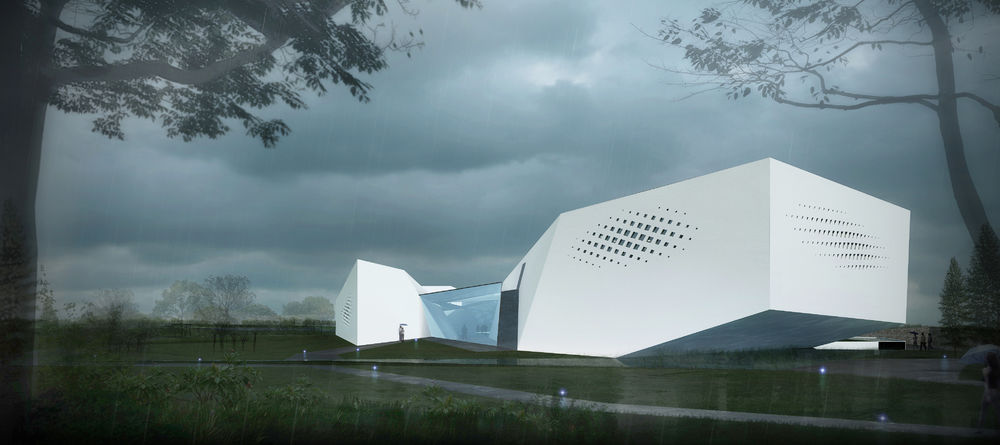
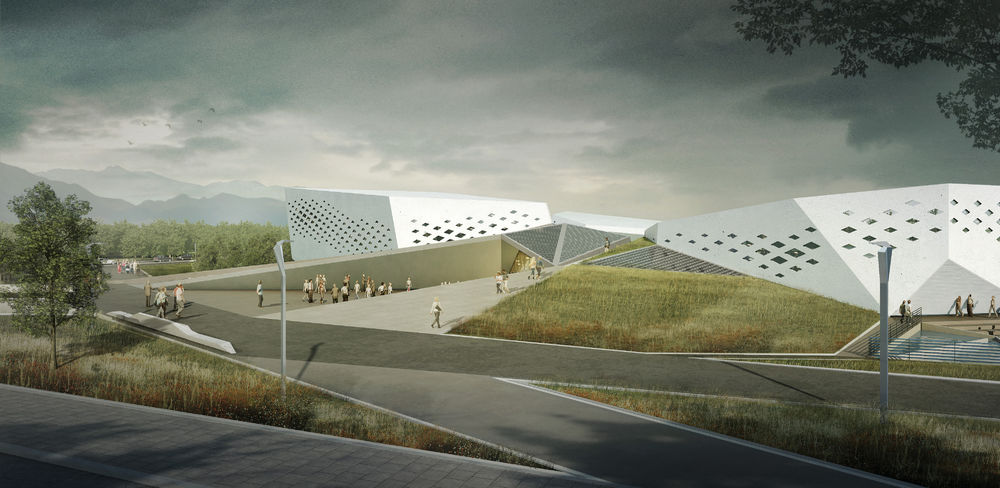
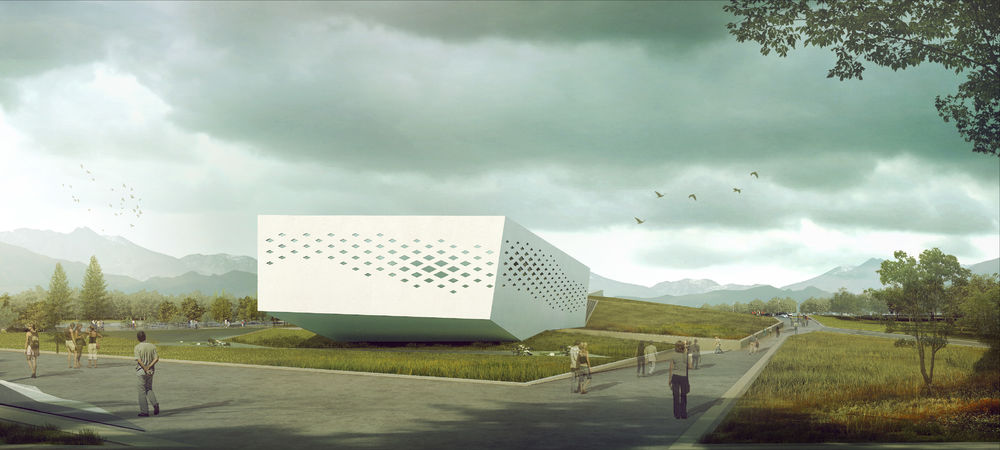
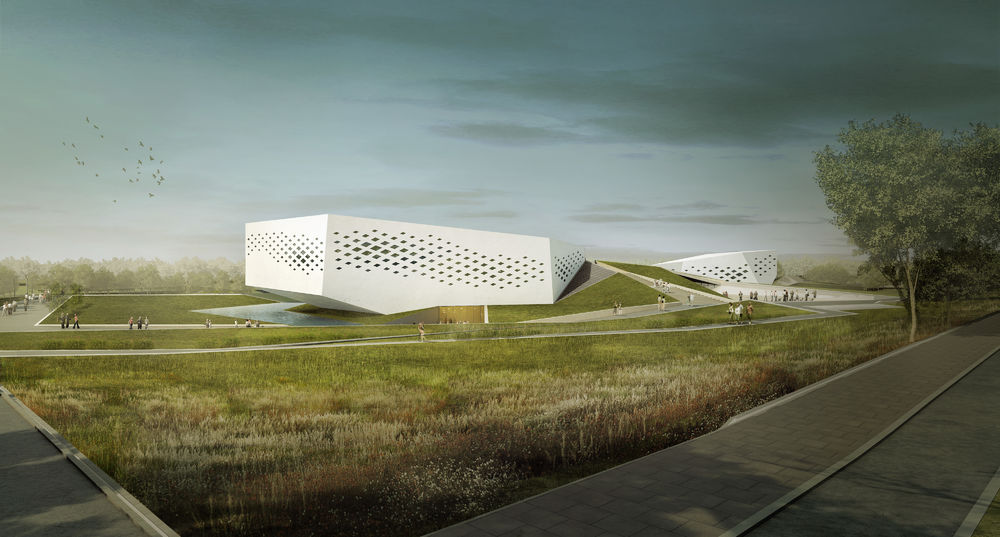
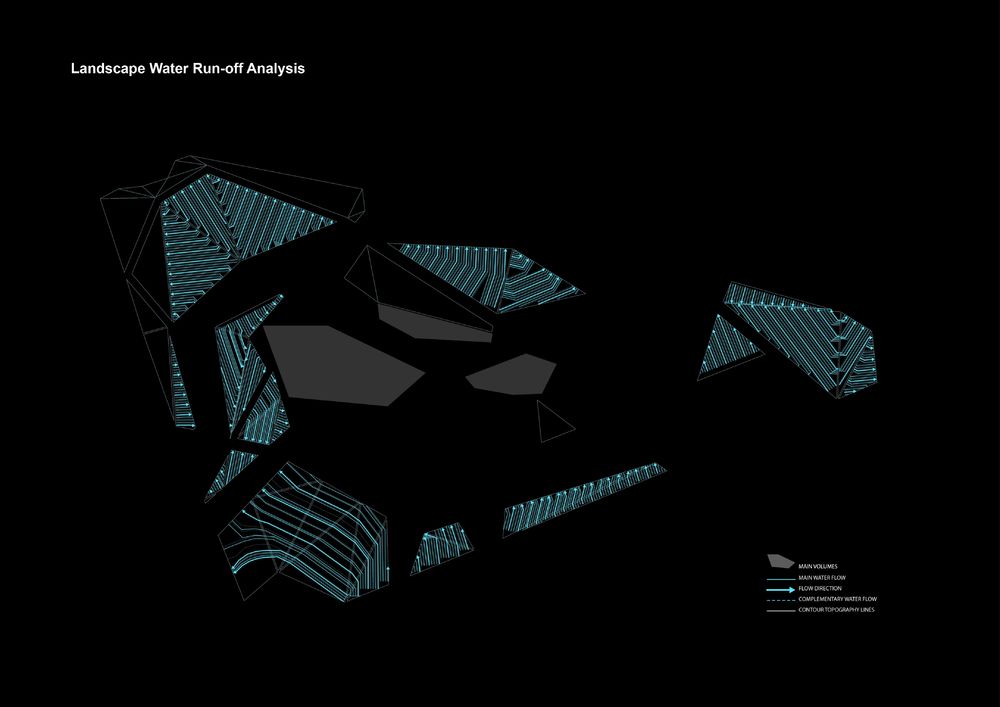
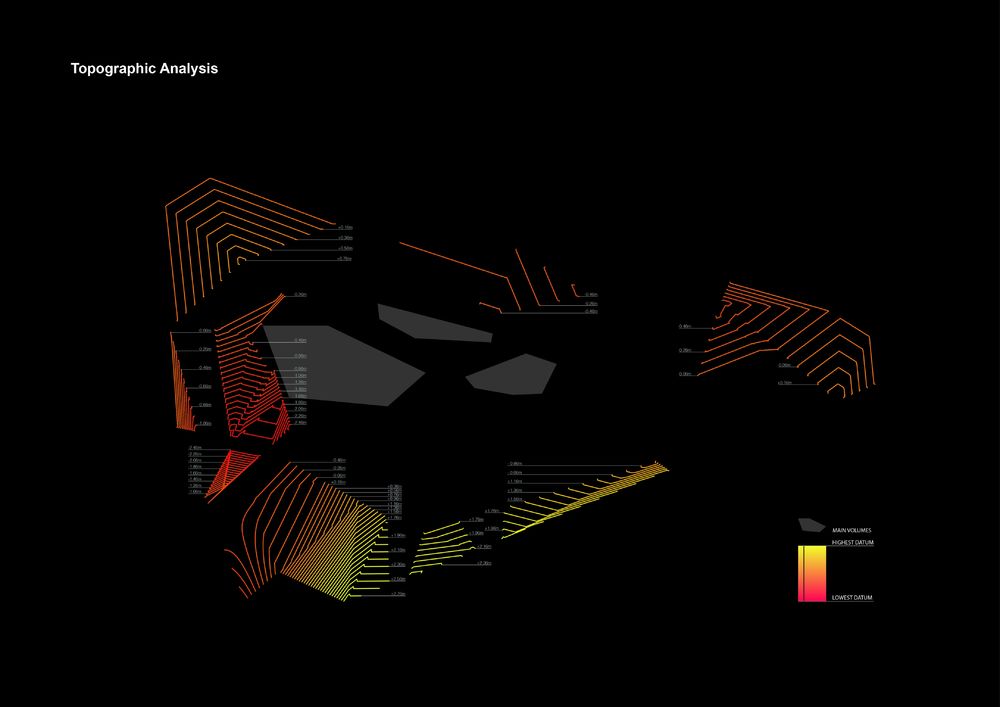
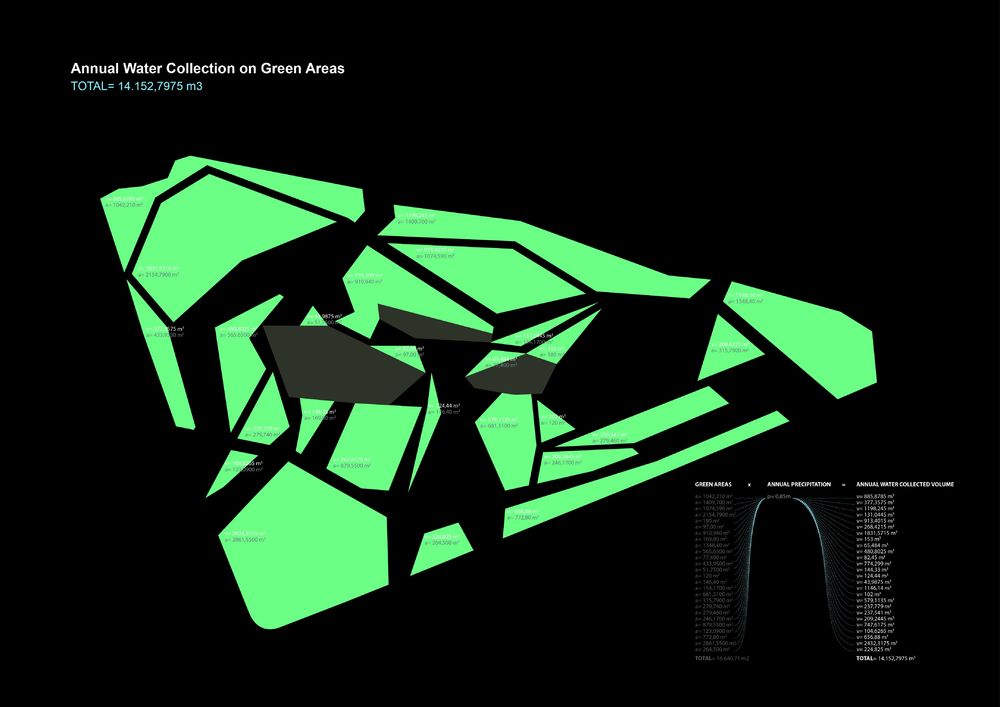
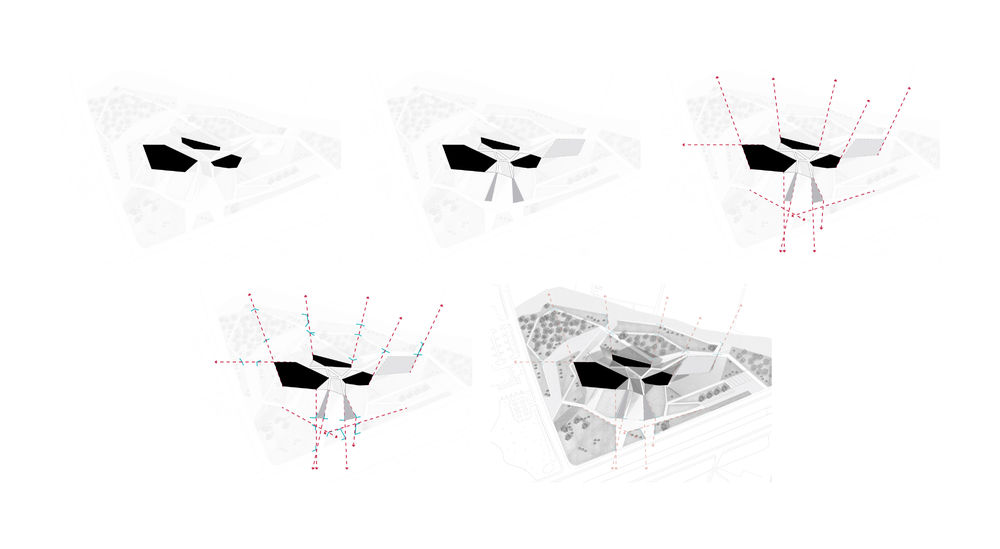
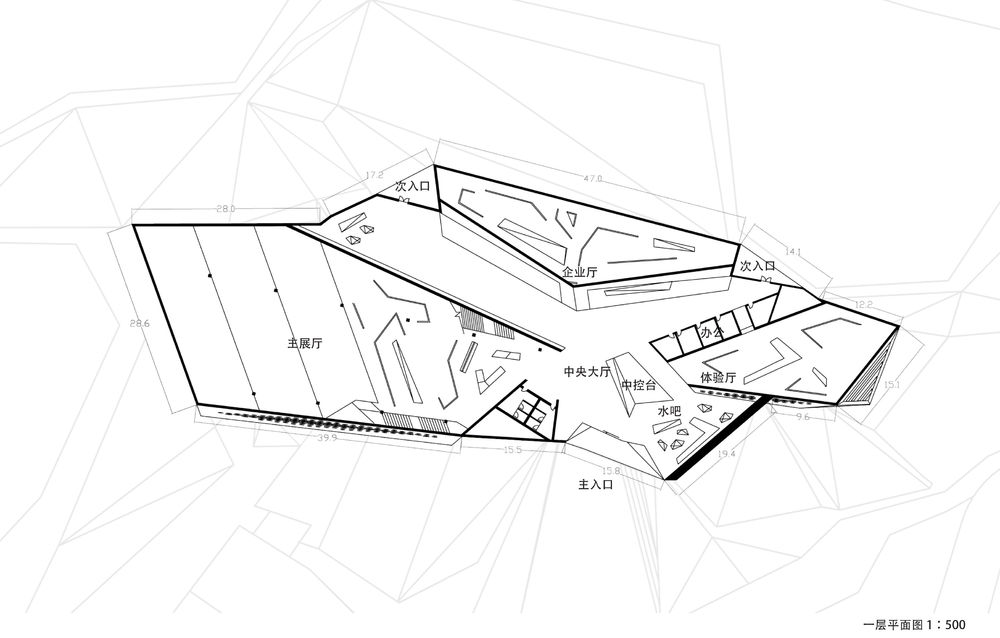


The inspiration for the Low-Carbon Exhibition Centre stems from geology: carbon is a product of intense geological forces and processes, its polygonal structure at once incredibly strong while adhering to linear and planar principles. This project explores how crystalline geometry can produce a material economy while articulating the part-to-whole relationship of the internal organisation.
The competition asked for three main programs: multifunctional hall, interactive hall, temporary exhibition space. These are duly and legibly represented as three main crystalline volumes of the project. These solids are connected by a tessellated mesh, and thus internally merged into one continuous yet differentiated space. The main entrance leads into a central daylit atrium from which all the other spaces can be seen and accessed.
Whilst the circulation has been designed to be clear and legible, there are other possible routes, making for an exciting visit and adding a degree of flexibility and adaptability to the project. The alternative to the main entrance, visitors can access the complex from the basement of the auditorium/multifunction hall, where the building services can be seen in action. From here they may walk up to the ground floor of the auditorium and continue on to the atrium or ascend to the auditorium mezzanine level which opens up to the accessible roofscape.
Another important aspect of this building is its integration with the ground plane. Sunken two meters into the earth, visitors descend to the entrance. The volume of excavated earth is diverted to mounds surrounding the building as an articulated landscape that, together with the built volumes, is shaped to maximize rainwater collection into specifically designed water pools. These water pools drain into two large water bodies at either end of the building. In this way, the building appears as a bridge spanning across a river. Additionally, the water bodies pre-cool the air intake on the east side, significantly adding to the natural ventilation process all year round.
L’ispirazione per il Centro Espositivo Low-Carbon deriva dalla geologia: carbon è il prodotto di forze e processi geologici intensi, la sua struttura poligonale è incredibilmente forte pur aderendo a principi lineari e planari. Questo progetto esplora come una geometria cristallina possa produrre un’economia materiale mentre articola la relazione tra la parte ed il tutto dell’organizzazione interna.
Il bando di concorso richiedeva la soluzione per tre programmi principali: una hall multifunzionale, una hall interattiva e uno spazio per esibizioni temporanee. Queste sono debitamente e leggibilmente rappresentate nel progetto come tre principali volumi cristallini. Questi solidi sono connessi da una mesh tessellata, e quindi uniti internamente in un unico spazio continuo seppur differenziato. L’entrata principale porta ad un atrio centrale illuminato di luce naturale, dal quale si possono osservare tutti gli altri spazi e si può accedere ad essi.
Mentre la circolazione principale è stata progettata per essere chiara e leggibile, sono stati aggiunti percorsi secondari, per rendere la visita eccitante e aggiungere un certo livello di flessibilità ed adattabilità al progetto. In alternativa all’entrata principale, i visitatori possono accedere al complesso dall’interrato dell’auditorium/hall multifunzionale, dove si vedono in azione gli spazi di servizio dell’edificio. Da qui possono salire a piedi al piano terra dell’auditorium e continuare fino all’atrio o salire fino al livello mezzanino dell’auditorium che si apre su una terrazza sul tetto accessibile.
Un altro aspetto importante di questo edificio è la sua integrazione con l’attacco a terra. Essendo l’edificio incassato nel terreno per una profondità di 2 metri, i visitatori devono scendere verso l’entrata. Il volume di terreno scavato viene utilizzato per formare delle colline che circondano l’edificio creando un paesaggio articolato che, insieme ai volumi costruiti, è modellato con lo scopo di massimizzare la raccolta dell’acqua piovana e convogliarla in pozze d’acqua appositamente studiate. Queste pozze d’acqua si riversano in due ampi corpi idrici posti alle due estremità dell’edificio. In questo modo l’edificio appare come un ponte che attraversa un fiume. In aggiunta, questi corpi idrici pre-raffreddano l’entrata dell’aria sul lato est, implementando in modo significativo il processo di ventilazione naturale durante tutto l’anno.


