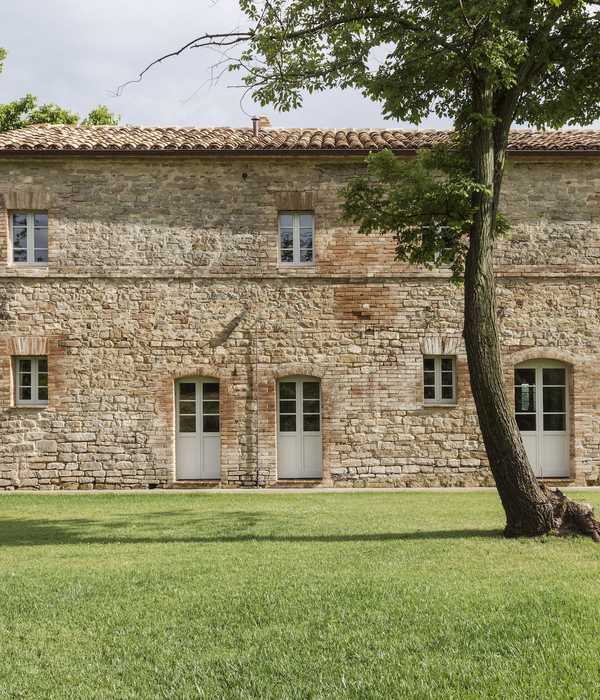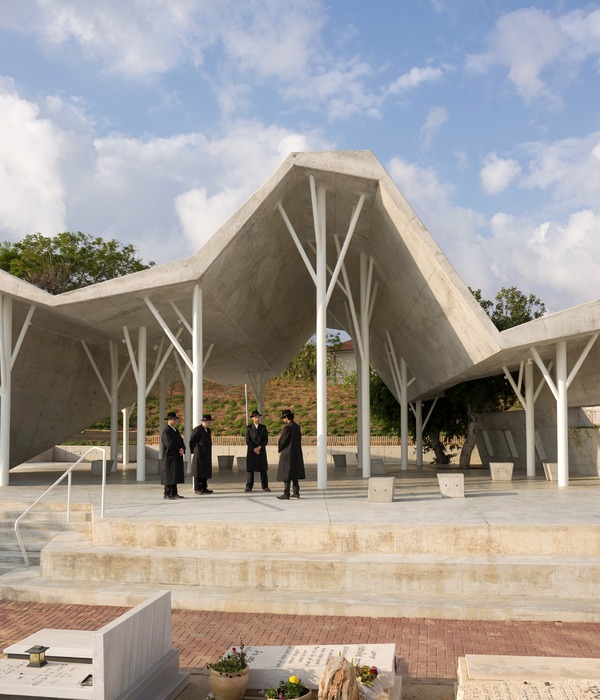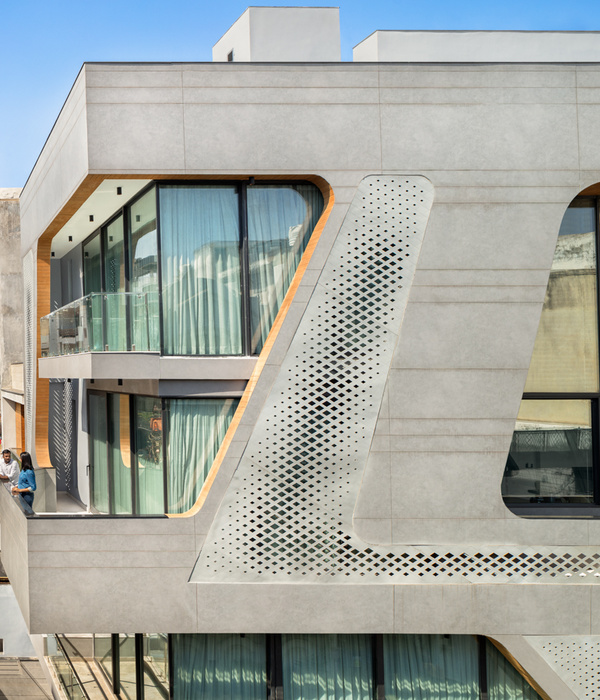- 项目名称:A住宅(2020)(Taillandier Architectes Associés)设计
- 设计师:Taillandier Architectes Associés
- 面积:90 m²
- 年份:2020
- 摄影:Luc Boegly
Houses, Extension, France
设计师:Taillandier Architectes Associés
面积: 90 m²
年份:2020
摄影:Luc Boegly
建造商: Grohe, SORIBA, Art d'Arnould, AutoCAD, Duravit, Marbrerie Debezy, Schuco, Velux
The extension project of the House-A consists of adding an extension to a single-story villa so as to create a new master bedroom suite. The clients wanted a contemporary extension without contrasting with the existing villa that they hold dear.
The main volume of the extension comprising the master bedroom, the en-suite bathroom and walk-in closet, is positioned parallel to the existing construction and takes the shape of a pre-fabricated concrete parallelepiped drawn up to precise dimensions and proportions. Another perpendicular volume, contrasting by its transparency but designed to the same proportions, links the concrete extension to the main house. Designed to be more than just a passageway, this transparent volume becomes a home gym with open views on each side to the gardens and creates a visual link between the landscaped outdoor areas. The extension thus takes on a T-shape.
The concrete parapet of the extension takes its place under the overhang of the existing tiled roof creating a discreet connection to the main construction. So as to protect the intimacy of the master bedroom, as well as offer protection from the sun, the concrete volumes are completed by screens of inox expanded metal. These inox screens reflect and play with the light on the façades whilst filtering it inside the living areas.
The indoor materials are simple and chosen in terms of their function. Natural oak is used for the partitioning and furnishing. The reduced palette of material contributes to the clear definition of the volumes and their functions. The walk-in wardrobe is a simple cubic volume articulating the different functions of the extension; bedroom, bathroom and home gym.
The concrete ceiling, cast on-site, is finished off with a coat of sealant so as to subtly catch the light. The inertia of the solid concrete walls contributes to the comfort of the house in the summer months where the inox screens allow for natural cross ventilation and securing the house.
The floors throughout the extension are clad in travertine limestone of which the laying pattern is designed to accentuate the perspectives between the bedroom and the en-suite bathroom. On the far end of the viewpoint is positioned the bathroom, with the walk-in shower and full length windows allowing the view to be prolonged even further into the garden whereas the continuity of the concrete walls detaches the central wall of the shower clad in travertine. The top to tail wash basins carved out of solid travertine limestone are positioned on an inox cabinet structure in the centre of the bathroom which, combined with the double-sided mirrors, plays even further with the light and visually enlarges the perception of the room.
The reference to Mies Van der Rohe’s Barcelona Pavillion is noticeable and intended.
项目完工照片 | Finished Photos
设计师:Taillandier Architectes Associés
分类:Houses
语言:英语
阅读原文
{{item.text_origin}}












