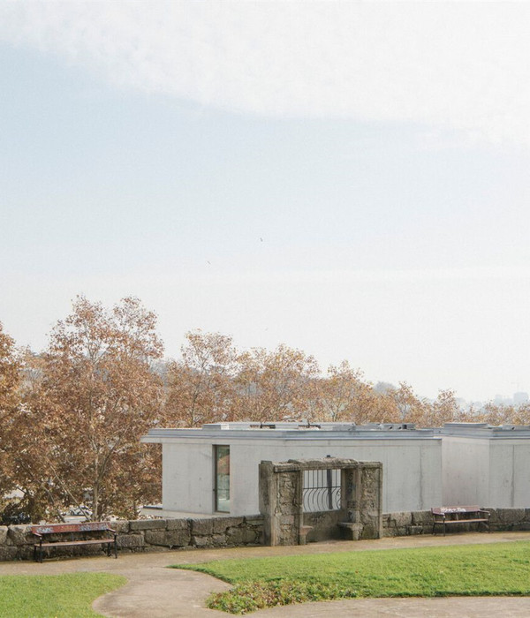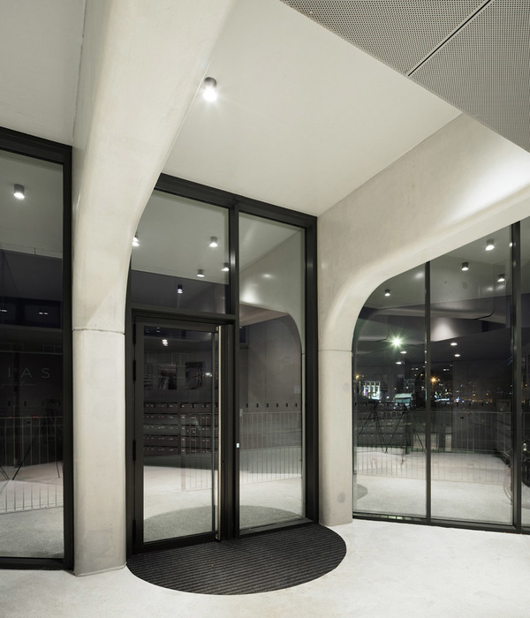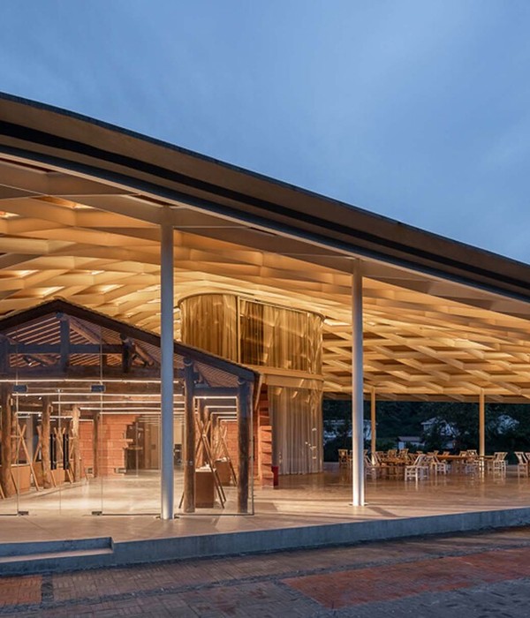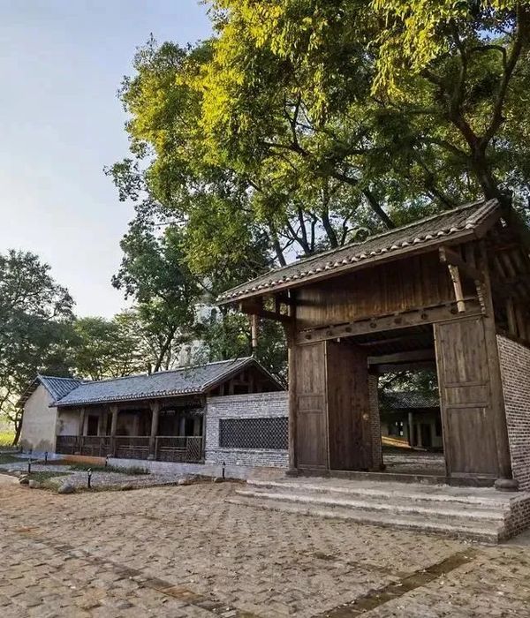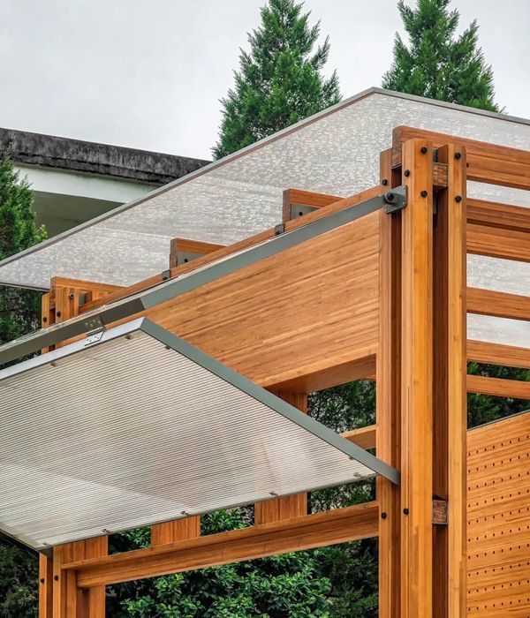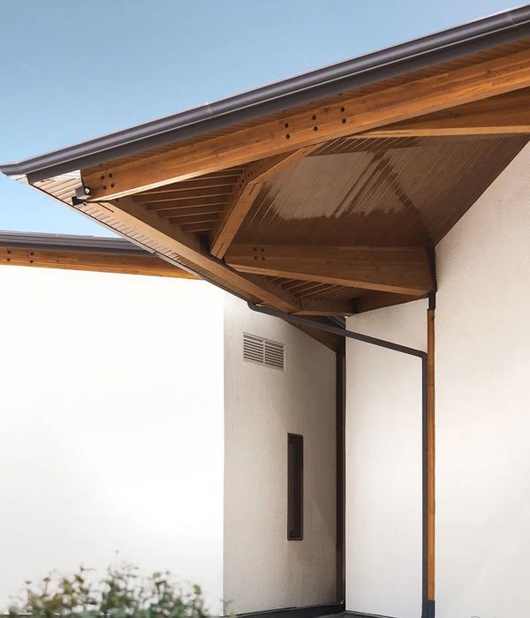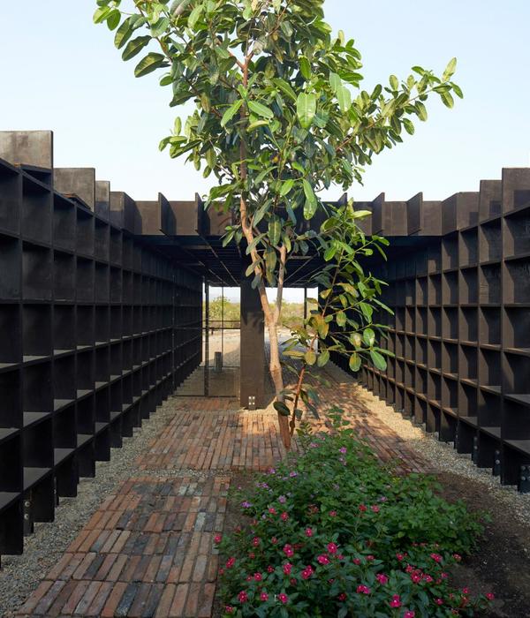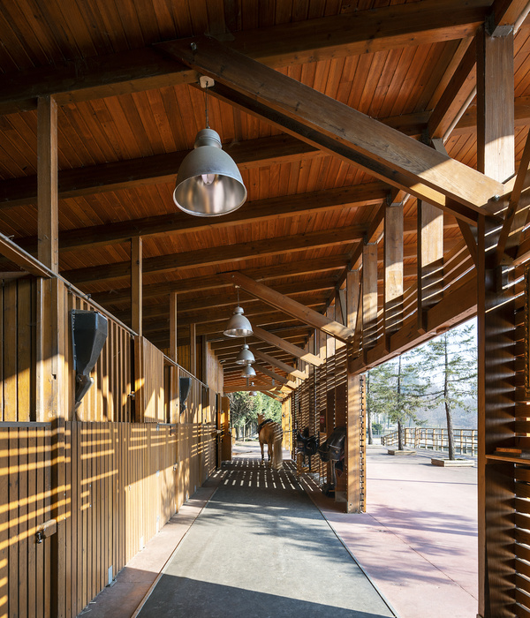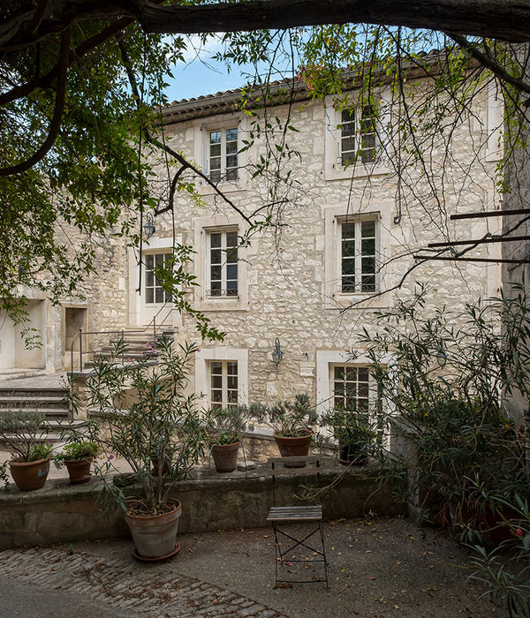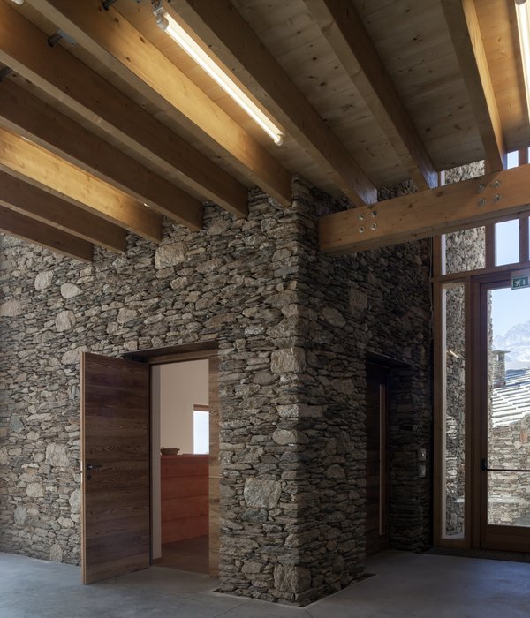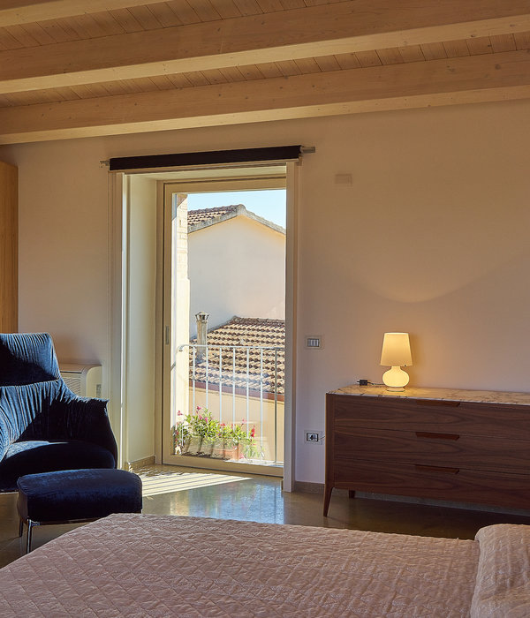The microhouse is called as Seroro which means vertically as the house is built vertically, rooms stacked vertically and its residents live in vertically. Seroro is located at the heart of Seoul where the price of land is excruciatingly high. However, as people thought that the land was too small to construct anything and the site had been abandoned for some time, the price of land for the site had become reasonable. So, a young couple, an architect husband and a wine educator wife, made a brave decision to build their first house. Other than too small of land, the site has many benefits, conveniently situated with several lines of public transportation, as well as faced with a park and a cultural heritage the Fortress Wall of the old town of Seoul.
The house is designed by stacking rooms vertically and planning a room each floor: a parking lot on the ground floor, a living room with a rest room on the 1st floor, a kitchen with dining area on the 2nd floor, a bed room with the second rest room on the 3rd floor, and a dressing room with a bath tub on the 4th floor. The size of each floor is 16 square meter. Each room has been placed considering the flow of daily life and lifestyle of the couple. They spend most of the daytime on the first and second floor, while the nighttime on third and fourth floor.
The surroundings of the house has a significant impact on the shape and design of the building. Most of the windows of the building are faced in southward and westward directions, as for the natural lighting and the park view, respectively. On the other hand, the number of the eastward and northward windows is minimized for the purpose of privacy. The curved outline of the exterior of the building was naturally designed by the shape of the land.
It is unfamiliar, strange, and experimental to live in a vertical house. But, once settled in, it turned out to be as comfortable as any other house. They even started to appreciate the health benefit of having stairs, which also separate the couple into individual space when needed. Recently a cat joined as a newly joined family member, once a street cat wandering the house, now dubbed as Conti from the Roman Conti of the most prestigious wine. The house, hence, has become the biggest cat tower in the world.
{{item.text_origin}}

