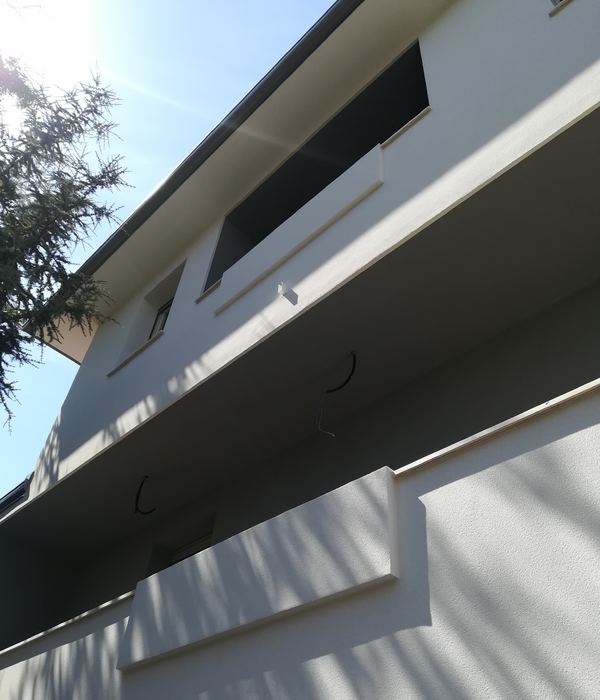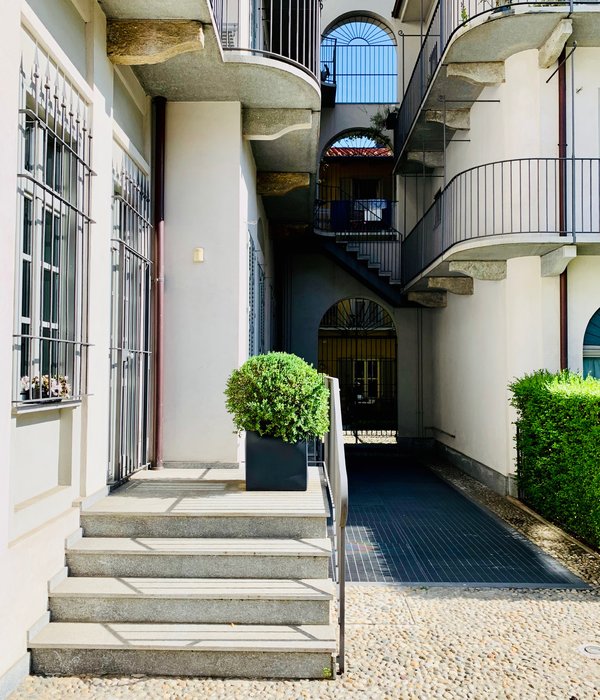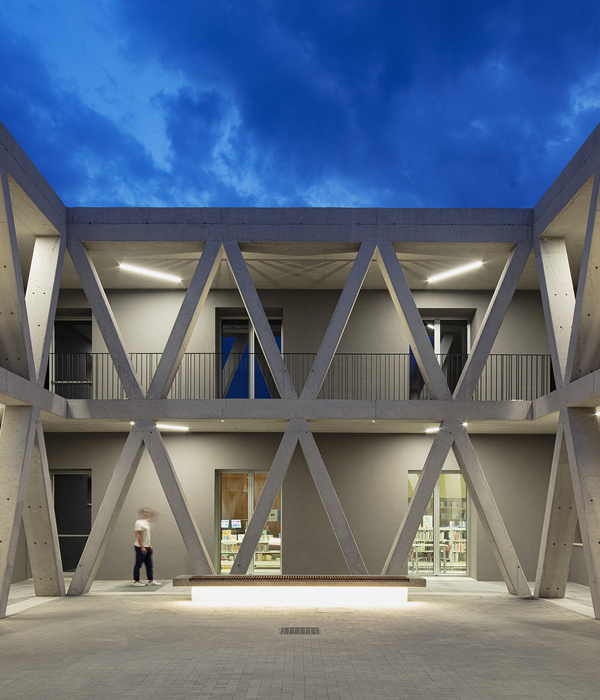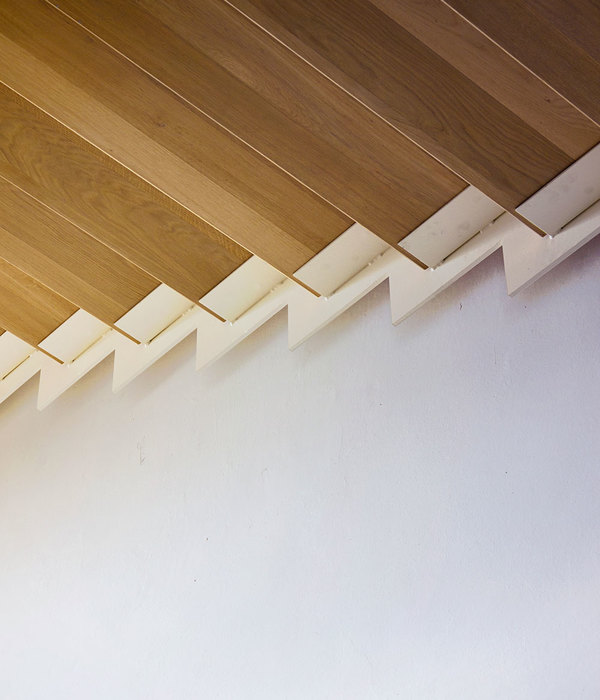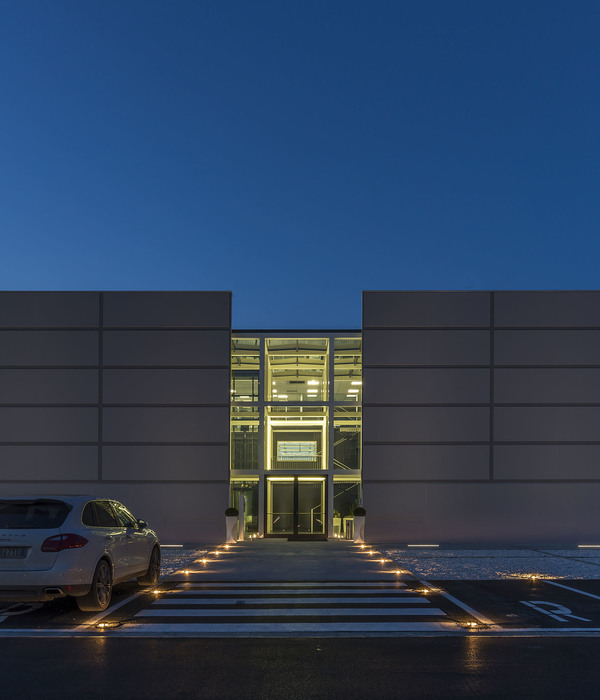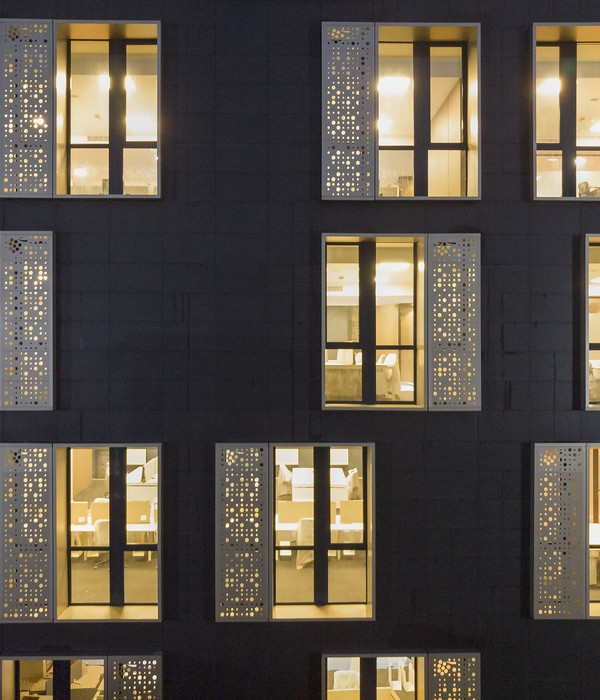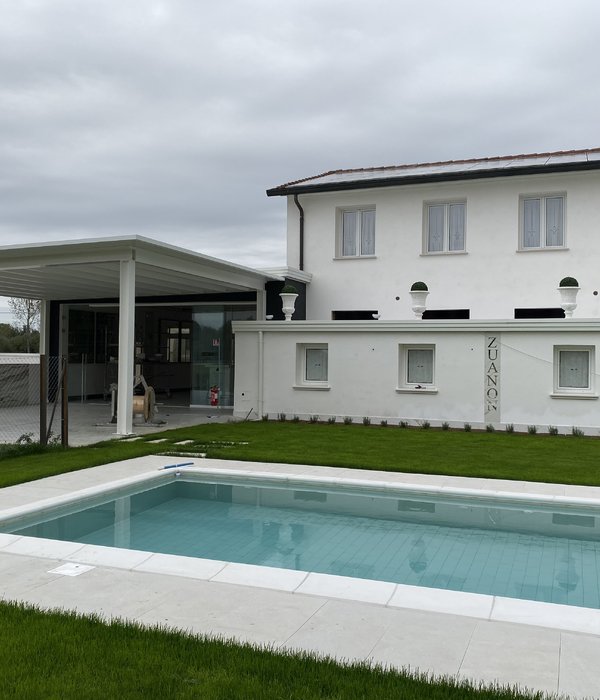The competition brief called for a residential tower that would build on Perret’s celebrated reinvention of Le Havre, and link Niemeyer’s distinctively curvaceous concrete building with the strict modern grid of Perret’s urban plan. Perret’s original masterplan envisioned a residential tower for this site. Hamonic+Masson & Associés’s design sought to create a significant piece of contemporary architecture reflecting Perret’s vision for a city able to reinvent itself while maintaining a connection with its history.
▼建筑外观,exterior view of the tower © Takuji Shimmura
Hamonic+Masson & Associés联合创始人兼总监Jean-Christophe Masson解释说:“Alta Tower是城市的一部分,反映出了传统和现代相互融合,相互促进。它植根于20世纪的世界建筑史,并开创了一种新的类型学。为了与Perret的城市规划以及Niemeyer的Le Volcan休闲中心这两个神圣的现代主义建筑作品保持一致,Hamonic+Masson & Associés不得不交出一份全新的答卷。因此,Alta Tower结合了上述两个项目的基本元素特征,包括:Niemeyer的形式和感性,Perret的网格和秩序,以及三个项目共同的材料 —— 混凝土。” Jean-Christophe Masson, Co-Founder and Director of Hamonic+Masson & Associés explains, “Alta Tower is part of a city where heritage and modernity blend and feed off each other. It is rooted in the world architectural history of the 20th century and invents a new typology. Hamonic+Masson & Associés had to write a new score in keeping with the two sacred monsters. Alta Tower therefore combines the essential elements characteristic of each: the form and sensuality of Niemeyer, the grid and order of Perret, with concrete being the material common to all three projects.”
▼由建筑看周围环境, viewing the surrounding environment from the tower © Hamonic+Masson & Associés
Alta Tower位于Perret总体规划中两个主要城市网格的交界处,毗邻Le Volcan休闲中心。独特的城市区位,以及它在城市和海洋之间的位置,激发了建筑独特的性格。其扭曲的形态以旋转的阳台和倾斜的柱子为标志,为建筑赋予了一种独特的表达,它更像是一件艺术品,而不是一座住宅建筑。
Alta Tower is at the junction of the two major urban grids of Perret’s general plan and is adjacent to Le Volcan. Its location, including its position between city and sea, inspired its distinctive character. Its twisted morphology, marked by pivoting balconies and inclined posts, gives the building a unique expression more related to a work of art than a residential building.
▼倾斜的柱子,inclined posts © Hamonic+Masson & Associés
强大的建筑理念和创造性的施工方法造就了Alta Tower。在交通流线、场地背景,以及多样性原则的综合考虑下,建筑最终的体量在与层次的相互作用中,回应了城市的不同尺度。建筑上升扭曲的动态形式来自于对Niemeyer的形式以及Perret的网格和秩序的变形。建筑以扭曲的几何形状为特色,而旋转的阳台和倾斜的柱子又进一步为建筑赋予了独特的特征。此外,这种扭曲的形态也是对于场地不同建筑规模的反映,以及对于风和太阳等自然元素的回应。
The Alta Tower is the result of a strong architectural approach and inventive construction methods. Playing on the idea of movement, background and multiplicity, its volume accompanies the different scales of the city in an interplay of levels. This dynamic form in an ascending twist comes from the deformation of a frame (Perret) by a form (Niemeyer). The twisted geometry of the project is the building’s distinctive feature, a specific twisted morphology marked by pivoting balconies and inclined posts that give the building a unique character. It is also enriched by a reflection on the different building scales of the site, as well as the natural elements such as the wind and the sun.
▼扭曲上升的建筑形态,twisting and rising architectural form © Hamonic+Masson & Associés
该建筑共包含64间公寓以及一家托儿所。宽敞的阳台让居民们在家就能欣赏到整个城市和码头的全景。无柱的内部空间可以根据需求自由配置。这种开放式布局,以及大型旋转阳台,让居民从设计阶段就可以自由定制他们的家,甚至可以打通公寓之间的墙体,创造出更宽敞开放的平层。具有自由灵活居住体验的Alta Tower展示出了一种城市环境中垂直住宅的新方法。
The building comprises 64 apartments and a creche. Residents benefit from generous running balconies, with panoramic views across the city and the docks. The column free interiors can be configured on demand. This open plan layout, along with large pivoting balconies, gives residents freedom to customize their homes right from the design stage, including creating new layouts and joining single apartments together to make larger properties. The freedom and flexibility of living in Alta Tower demonstrates a new approach to vertical housing in an urban environment.
▼大型旋转阳台,large pivoting balconies © Hamonic+Masson & Associés
▼建筑细部,details of the tower © Hamonic+Masson & Associés
勒阿弗尔市市长、法国前总理Edouard Philippe在2023年12月大楼落成典礼上向项目团队表示祝贺。他说:“勒阿弗尔市为Alta Tower的落成感到骄傲与自豪。这是一项优秀的建筑壮举,它的美丽成为人们的谈资,引起了人们的讨论,吸引了大众的眼球,同时与勒阿弗尔景观融为一体。” Edouard Philippe, the Mayor of Le Havre and a former Prime Minister of France, congratulated the project team at the inauguration of the building in December 2023. He said “Le Havre is delighted with Alta Tower. It is a fine architectural feat, a beautiful object that makes people talk, that sometimes raises questions, and that catches the eye, and at the same time blends in well with the Le Havre landscape.”
▼阳台,balcony © Clément Bonnérat
▼阳台细部,details of the balcony © Clément Bonnérat
Sogeprom公司总裁Eric Groven说:“这是一件多么大胆的杰作!在建筑设计方Hamonic+Masson & Associés的帮助下,Sogeprom完成了这个特殊的住宅项目,它在设计和施工方面都具有里程碑意义,堪称优雅,高效和…建造复杂程度的代名词。绝对前卫的建筑风格巧妙地融入了勒阿弗尔的建筑环境。“在城市之上建设城市”,通过用垂直密度取代城市扩张,对土地的去人工化做出了重大贡献,该项目堪称促进环境和社会价值的具体而生动的见证。” Eric Groven, President of Sogeprom said: “What an audacious masterpiece! Sogeprom has completed an exceptional residential project designed by Hamonic+Masson & Associés, a landmark in terms of design and construction, elegant, efficient and … complex to build. The building’s resolutely avant-garde architecture blends masterfully into the architecture of Le Havre. “Building the city on top of the city”, by replacing urban expansion with vertical density, makes a major contribution to the desartificialisation of land, and this programme is a concrete and living testimony to the promotion of environmental and social values.”
▼夜景,night view © Takuji Shimmura
▼底层入口,ground floor entrance © Takuji Shimmura
▼公共大厅,public foyer © Takuji Shimmura
作为城市的最新地标,Alta Tower又一次肯定了勒阿弗尔天际线的现代性特征。它受到了市民的热烈欢迎,并迅速成为勒阿弗尔名副其实的新标志。
Alta Tower is a new landmark in the city and affirms the modernity which is characteristic of Le Havre’s skyline. It has been warmly received by the people of the city and is fast becoming a true icon of Le Havre.
▼建筑夜景,night view © Clément Bonnérat
▼总平面图,master plan © Hamonic+Masson & Associés
▼底层平面图,ground floor plan © Hamonic+Masson & Associés
▼二层平面图,first floor plan © Hamonic+Masson & Associés
▼五层平面图,4th floor plan © Hamonic+Masson & Associés
▼八层平面图,8th floor plan © Hamonic+Masson & Associés
▼十七层平面图,16th floor plan © Hamonic+Masson & Associés
▼剖面图,section © Hamonic+Masson & Associés
▼细部,details © Hamonic+Masson & Associés
由建筑事务所Hamonic+Masson & Associé为客户SOGEPROM设计的55米高住宅塔楼近日于法国勒阿弗尔完工。该建筑名为Alta Tower,其扭曲的几何形状和混凝土框架大胆而富有表现力。建筑位于由法国建筑师Auguste Perret为勒阿弗尔战后重建的城市中心,靠近Oscar Niemeyer设计的曲线优美的Le Volcan休闲中心。
A 55-metre-tall residential tower, designed by architects Hamonic+Masson & Associés for client SOGEPROM, has just completed in Le Havre, France. Named Alta Tower, its twisting geometry and concrete frame make a bold and expressive statement at the heart of French architect Auguste Perret’s celebrated post World War II redevelopment of the city, close to Oscar Niemeyer’s curvaceous Le Volcan leisure centre.
▼项目概览,overall view © Hamonic+Masson & Associés
2015年,Hamonic+Masson & Associés参与了包括Herzog & De Meuron以及Rudy Ricciotti等著名建筑师在内的设计竞赛,并赢得了新塔楼的设计委托。勒阿弗尔(Le Havre),作为法国第二重要的港口城市,在第二次世界大战中遭受了严重的破坏。战后,建筑师Auguste Perret受命为当地设计新的市中心。1945年至1964年间勒阿弗尔市中心得到了重建,2005年,这座充满现代主义、创新且细致的混凝土城市被联合国教科文组织指定为世界遗产,以表彰Perret的建筑愿景。
The commission to design a new tower was awarded to Hamonic+Masson & Associés in 2015 following a competition including renowned architects Herzog & De Meuron and Rudy Ricciotti. Le Havre, France’s second most important port, was heavily bombed during the Second Word War. After the war architect Auguste Perret was commissioned to design a new city centre. The centre, rebuilt between 1945 and 1964, was designated in 2005 a UNESCO World Heritage site in recognition of Perret’s architectural vision and the modernist, innovative, meticulously detailed concrete city that emerged.
▼由港口看建筑,viewing the tower from the port © Hamonic+Masson & Associés
此次设计竞赛要求建筑师在Perret为勒阿弗尔设计的城市中心上建造一栋全新的住宅塔楼,并使其与Oscar Niemeyer独特的曲线混凝土建筑,以及Perret城市规划中严格的现代主义网格联系起来。在Perret最初的总体规划中,已经为该场地设想了一栋住宅塔楼。因此,Hamonic+Masson & Associés的设计就旨在以一栋地标性的当代建筑,反映Perret重塑城市中心同时保持与历史联系的建筑愿景。
{{item.text_origin}}

