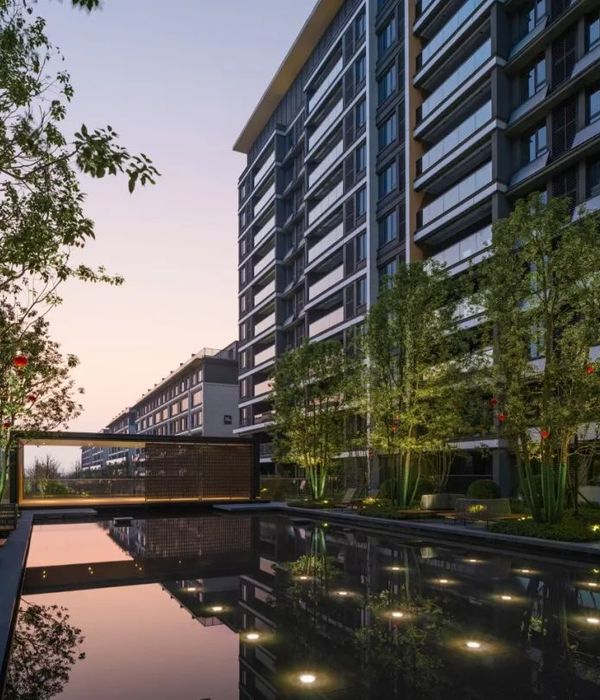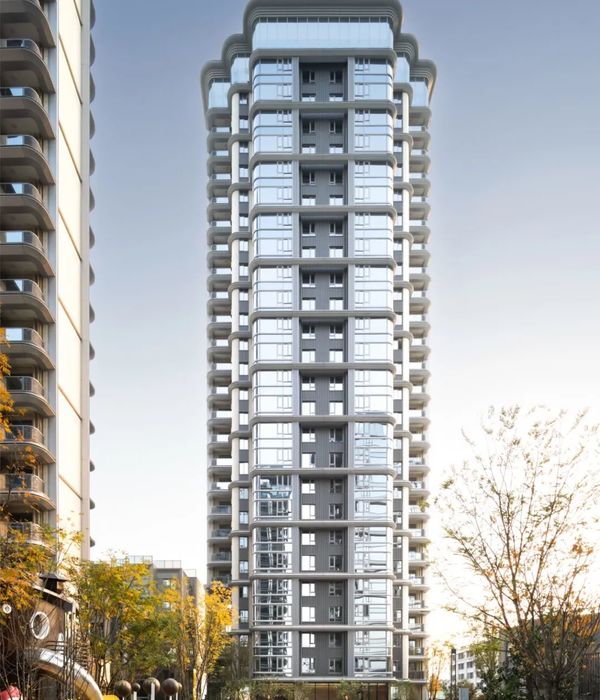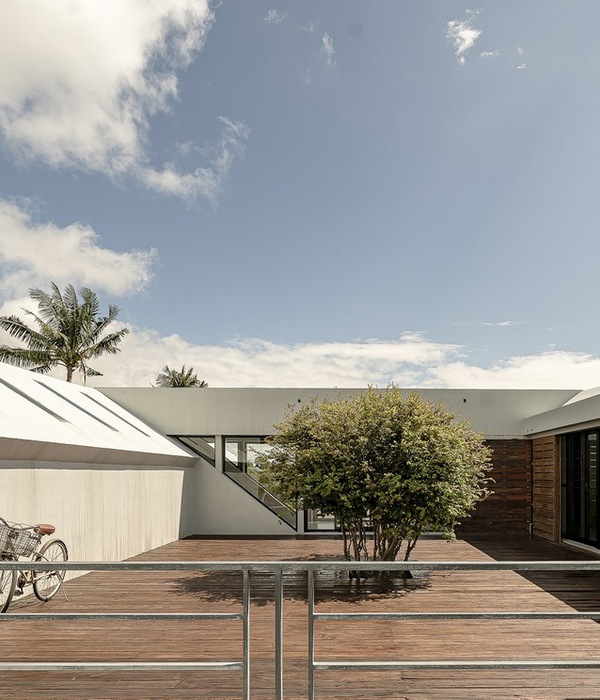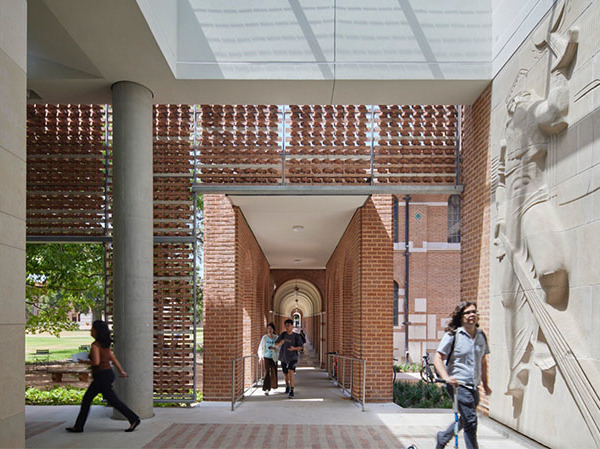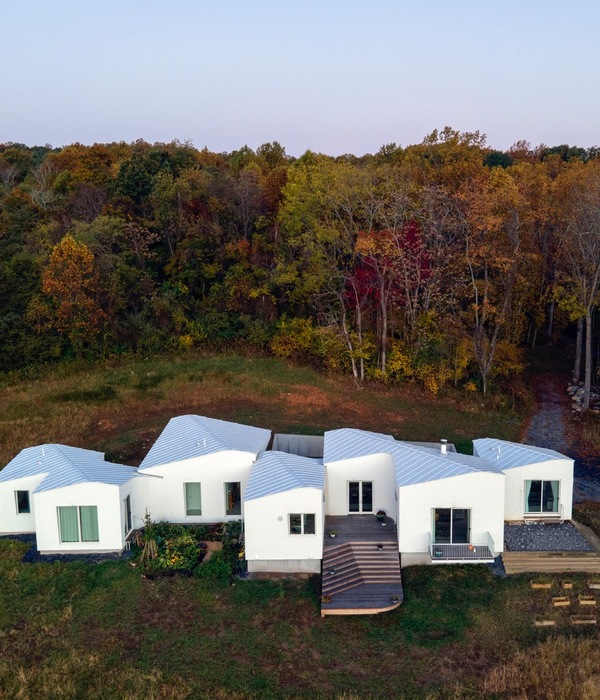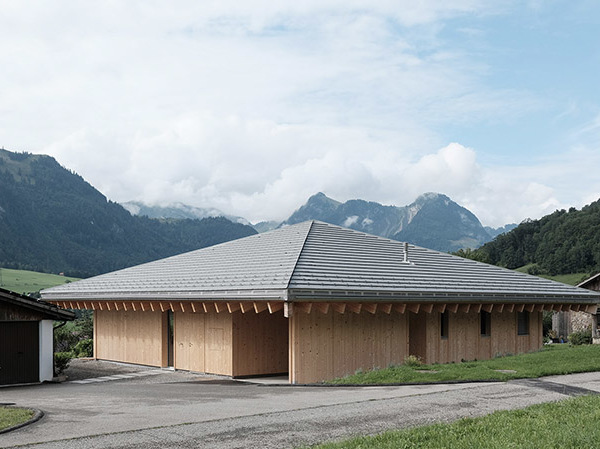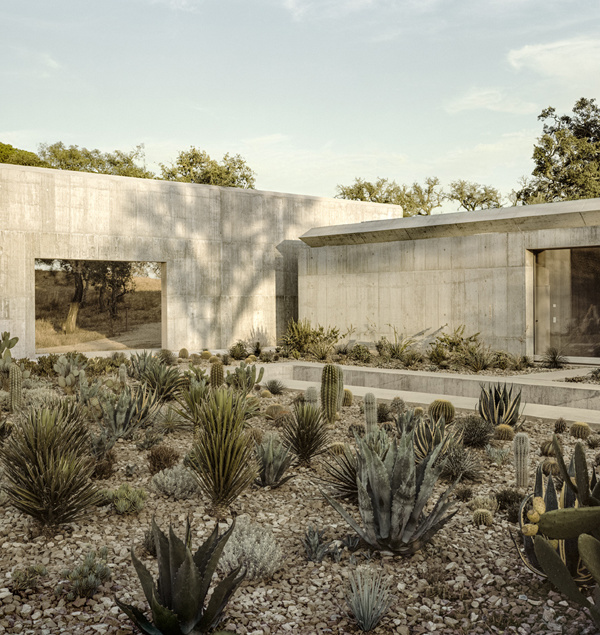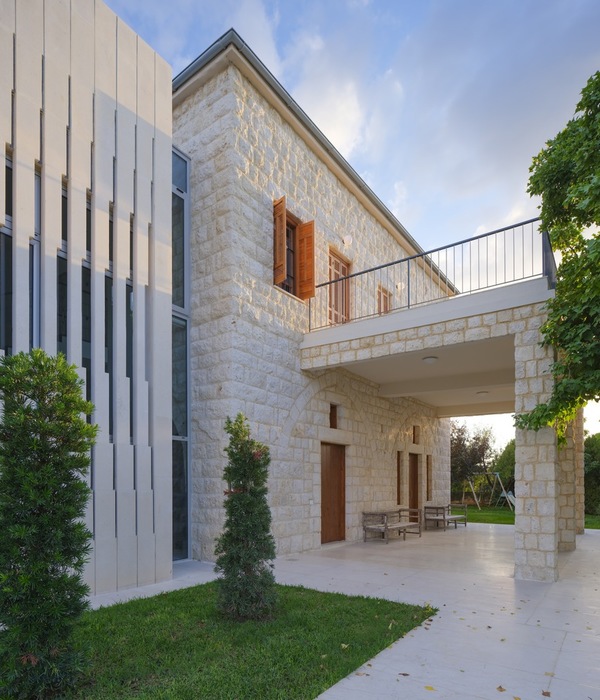In the rugged countryside of southern Sicily, Villa Belluccelli is perched atop a high hill. The villa is designed as a white orthogonal shape, seemingly in contrast with the rolling green hills with olive groves and organic agriculture. By opening and closing in different directions the villa plays with the spectators' gaze, framing the landscape, emphasizing it’s beauty even more. Villa Belluccelli is designed as a traditional Sicilian country house translated into contemporary architecture.
By taking into account the tough climate, the trajectory of the sun, and the prevailing wind direction and combining it with the beauty of the landscape and earthquake-proof building, we were able to design a villa with a very transparent and open character, highly unusual in the Sicilian landscape. As a studio, we focus emphatically on the human scale: from the design of the landscape to the articulation of the building, from the spaciousness of the interior to the smallest detail of the material.
We meticulously created a sequence of places: a place to sit in the calm of the morning looking at the sunrise, a place to gather with the whole family for lunch in the coolness of the shade and wind, a place to contemplate under the protection of a hundred-year-old olive tree, a place to drink a glass of wine at the end of the day with friends overlooking the valley towards Rosolini. The villa shows itself as a simple single-story volume, but consists of three layers: a basement, a ground floor, and a roof terrace. The white frame floats slightly above the ground and on the south side rests on a long wall of lava stone. On the ground floor, the living room with an open kitchen, a bathroom, and two bedrooms are situated. The living area inside continues on the spacious verandas on either side of the villa. A patio connects the verandas to the central living area and the guest quarter with a bedroom and private bathroom.
An external staircase leads from the western veranda to the basement with additional bedrooms, bathroom, utility room, and storage. From the eastern veranda, a staircase alongside the tower takes you to the roof terrace with great views of the surrounding landscape. PV panels and solar water heaters are also located here for the generation of sustainable energy and hot water. On the ground floor of the tower, there is a study with a view of the valley. On top of the tower, there is a platform for a spectacular panoramic view, but also for sleeping in the open air, with a view of the night sky.
Concrete stairs lead from the verandas to the various terraces in the garden, which are made of polished concrete. The swimming pool is located on the west side and is made entirely of in-situ concrete, of which the rough formwork is clearly visible. Due to the sloping terrain, the swimming pool protrudes from the hill, showing the landscape while you swim.
{{item.text_origin}}


