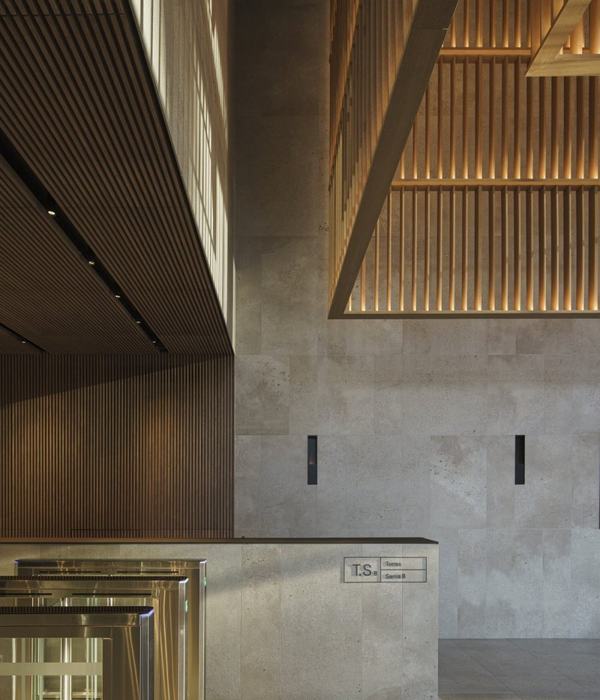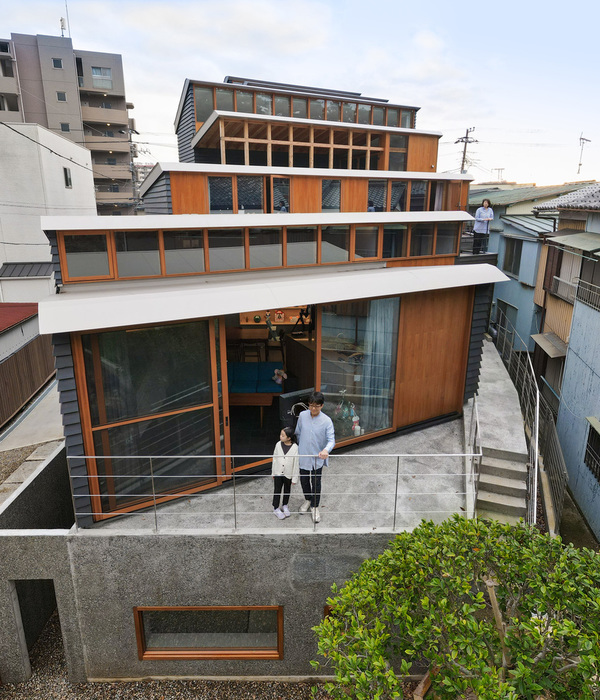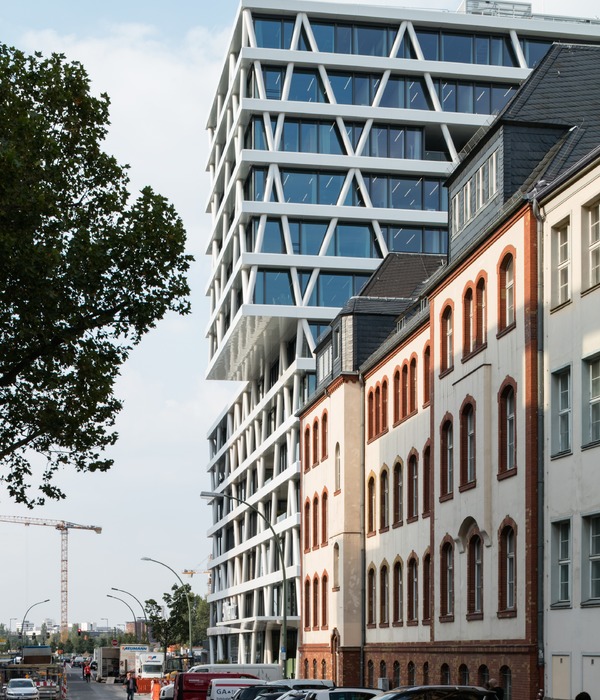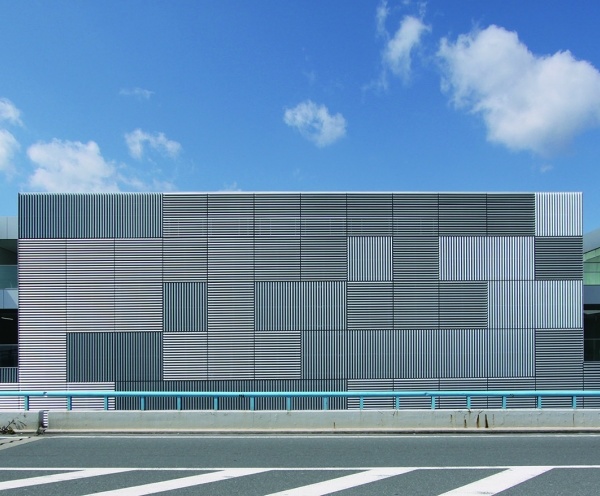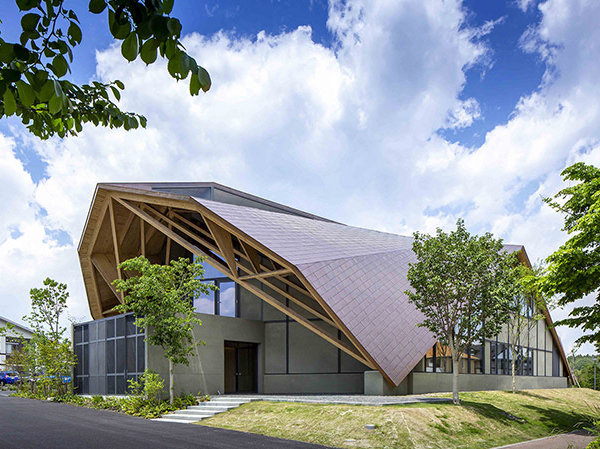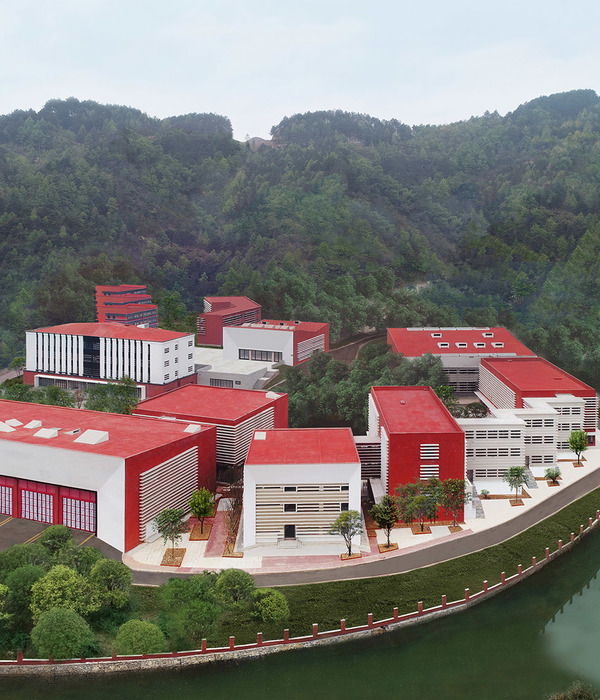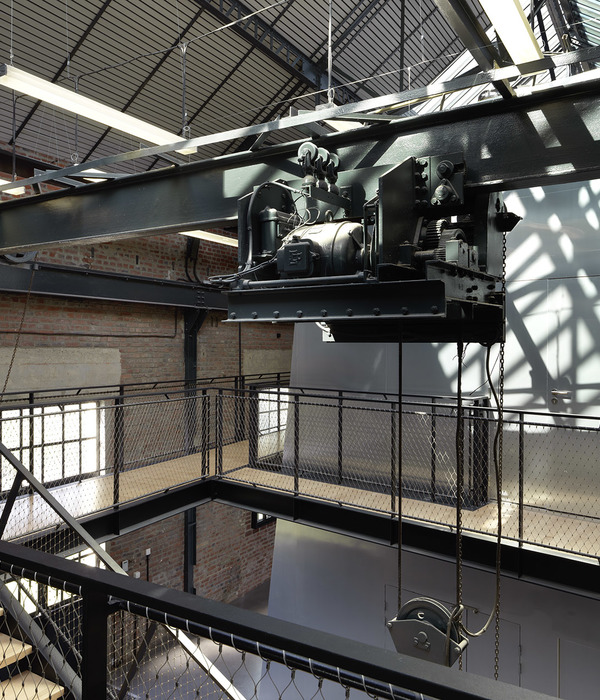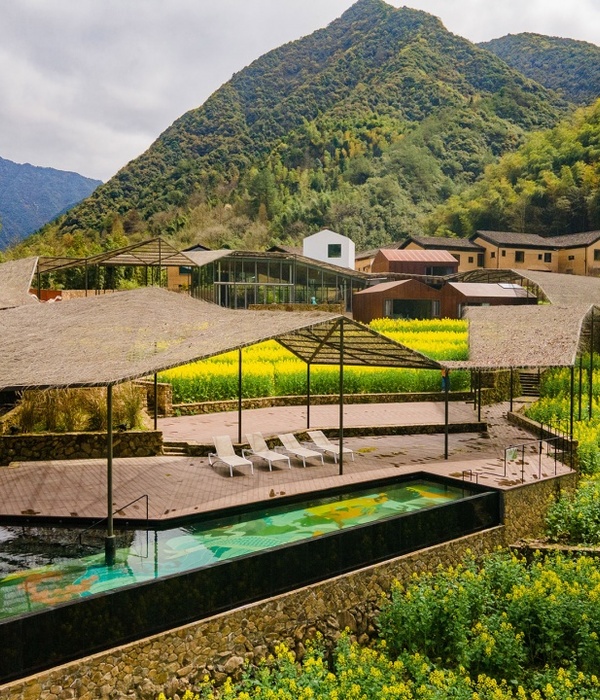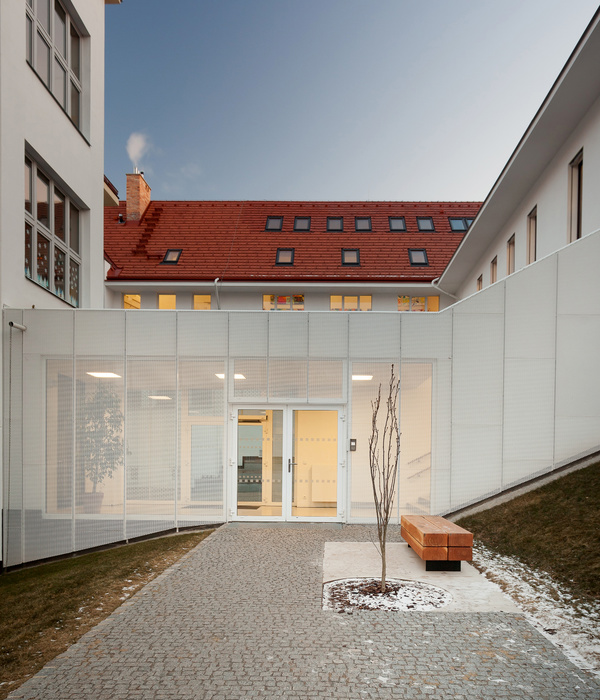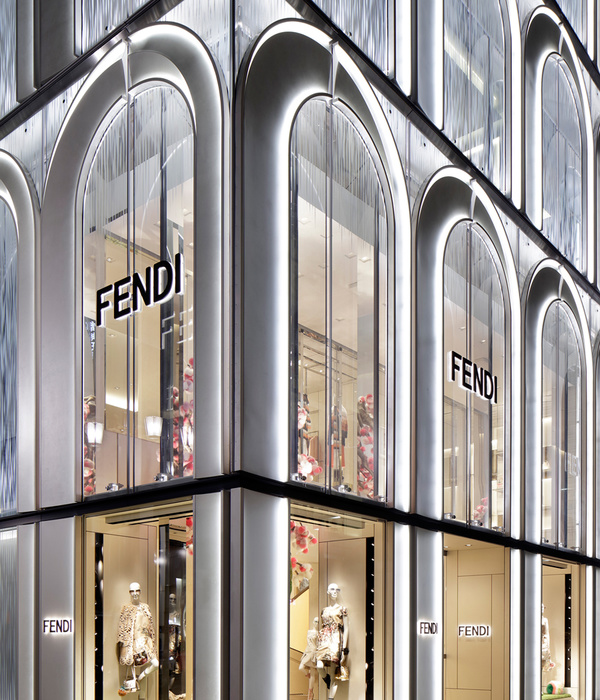该项目是Ørestad的第一座无障碍公共建筑,同时也是这一靠近哥本哈根的新城市开发区中体量最小的一栋建筑。NORD Architects与使用者共同设计了这座体育中心,旨在为当地居民提供优质的体育活动场所。NORD Architects的合伙人Morten Gregersen说:“这座多功能的建筑旨在成为一个活跃的城市空间,它将在Ørestad的高楼大厦和林荫道间创造一个新的可持续社区。”
The first public accessible building in Ørestad City close to Copenhagen City is also the smallest building in this newly developed area. The sport facility is designed by NORD Architects in close co-creation with the users, to cater and promote informal sports activities. “This Multi-purpose building is developed and designed to be a vibrant urban space that creates new communities and social sustainability within the giant structures of the big buildings and long boulevards in Ørestad City”, says Morten Gregersen, partner at NORD Architects.
▼鸟瞰图,aerial view
▼建筑的最低点朝向Ørestad大街,向社区中的居民呈现出欢迎的姿态, the lowest point of the building is facing Ørestad Boulevard, and in this way meeting and welcoming the people in the neighborhood on ground level
▼木制的体量使建筑从周围环境中凸显出来,the building stands out due to its wooden materials
建筑师在设计该体育中心的过程中与专业的使用者、当地的利益相关者及居民进行了合作,以满足不同的使用需求。在项目的初始阶段,建筑师团队组织了一系列研讨会,与使用者共同讨论了活动和功能的优先次序。体育中心每天24小时向公众、学校和当地的体育俱乐部开放,分为有暖气区和无暖气区。无暖气区包含建筑中面积最大的多功能区域,可作为篮球和地板球的场地。有暖气区则用作舞蹈、瑜伽、武术或小规模的自由体操场地。体育中心没有任何值班人员,所有的私人或群体活动均由使用者自行安排和管理。
The Multi-purpose Sports and Community Facility is developed through a process based on collaboration with a dedicated group of users, local stakeholders and inhabitants to cater specific local needs. During an open process in the early and developing phase, NORD Architects facilitated workshops where the users dealt with priorities of activities and functions. The building is open 24/7 to the public, school classes and local sports clubs and is divided into heated and unheated areas, with the unheated part as the biggest multifunctional spaces for different activities as basketball and floorball and the heated part as a space for dance, yoga, material arts or floor exercises for smaller groups. The building is unstaffed and all activities and events are arranged and held by the users themselves whether organized in groups or private initiatives.
▼无暖气区包含建筑中面积最大的多功能区域,the unheated part contains the biggest multifunctional spaces for different activities
▼篮球场地,basketball field
▼体育中心每天24小时向公众开放,the building is open 24/7 to the public
建筑与周围公园的关系更体现出其包容和平易近人的特质。建筑的立面不分前后,只有一道不间断的带状窗户,能够为公园和建筑内部带来双向的视野。与周围的其它建筑相反,体育中心的最低点朝向Ørestad大街,向社区中的居民呈现出欢迎的姿态。铺满植被的屋顶和木制的体量更使得建筑从周围环境中凸显出来。
The relation to the surrounding park emphasizes the inclusive and accessible character of the building, that has no back, but a long unbroken strip of windows making the activities inside, visible from the park – and reversed. As opposed to the surrounding buildings, the lowest point of the Multi-purpose facility is facing Ørestad Boulevard, and in this way meeting and welcoming the people in the neighborhood on ground level. Furthermore, the building stands out due to its green roof and wooden materials.
▼建筑的立面不分前后,只有一道不间断的带状窗户,the building has no back, but a long unbroken strip of windows making the activities inside, visible from the park
合伙人Johannes Molander Pedersen说:“体育中心为当地居民提供了运动和社交场地,也因此为社区赋予了更多创造性、活跃性和娱乐性。我们相信,在这一规划极为完善的区域中,体育中心将以一种轻盈而开放的姿态使城市变得更具有社会互动性,同时更加宜居。”
“This place is a kind of shelter for local sports and social events and in this way an invitation to both creativity, activity and recreation. It is built as a light structure that welcomes openness and unpredictability in this otherwise fully planned urban area and we are sure it will generate social interaction and livability in Ørestad City”, explains partner Johannes Molander Pedersen.
▼铺满植被的屋顶,green roof
▼绿地鸟瞰,aerial view of the garden
▼设计示意图,design diagrams
▼功能分区示意,user scenarios
▼平面图,plan
▼南立面图,south elevation
▼西立面图,west elevetion
▼剖面图,sections
Location / Ørestad City near Copenhagen, Denmark
Client / Municipality of Copenhagen, Grundejerforeningen Ørestad Syd (Homeowners’ association Ørestad Syd)
Year / 2012- 2017
Size / 1.500 m2
Collaborators / Masu Planning (Landscape)
{{item.text_origin}}

