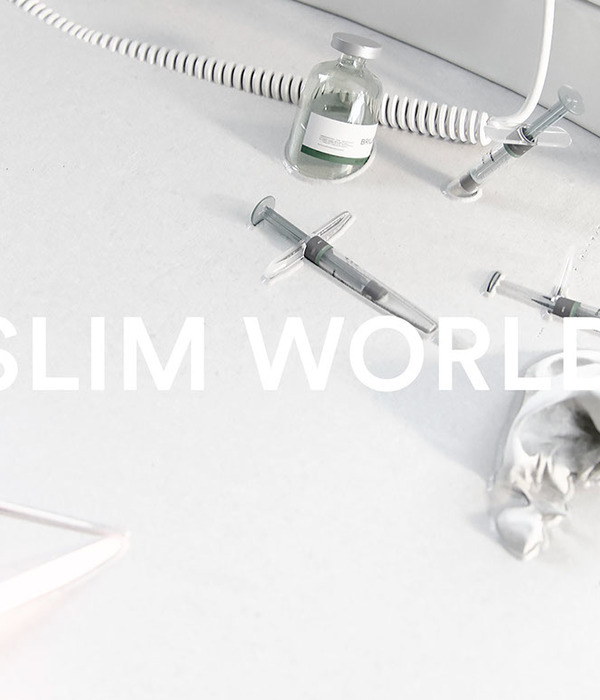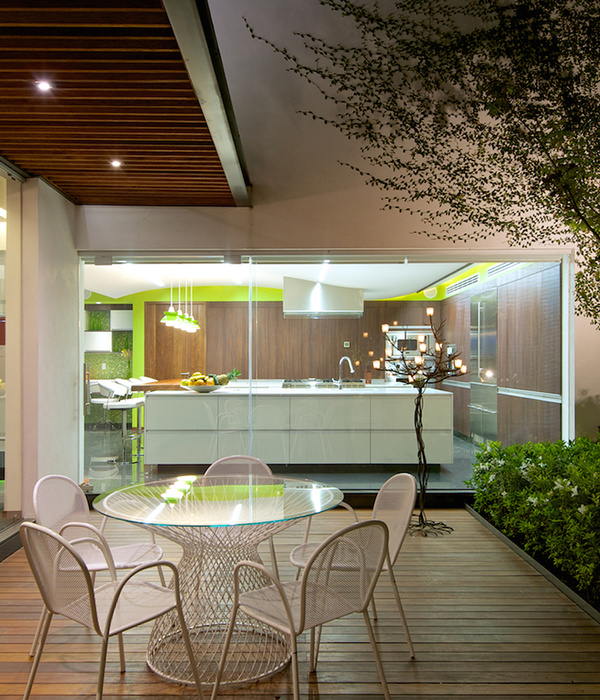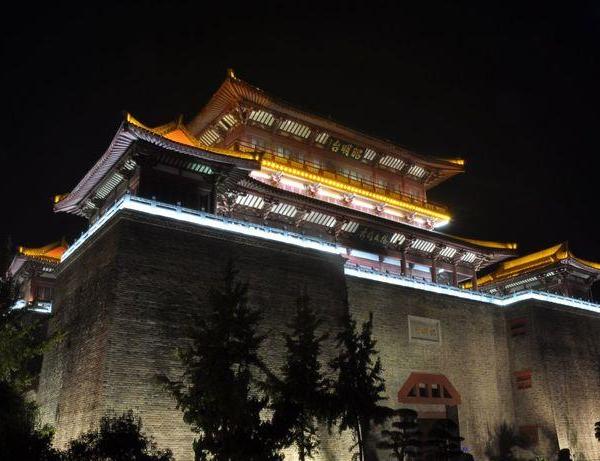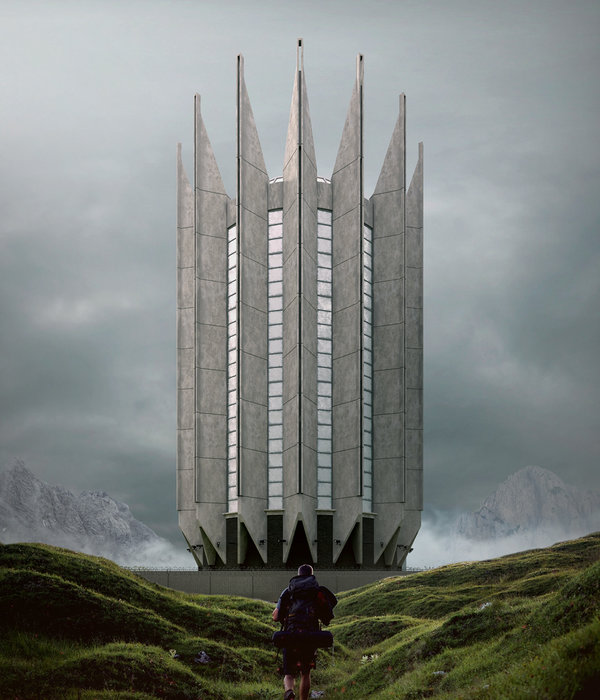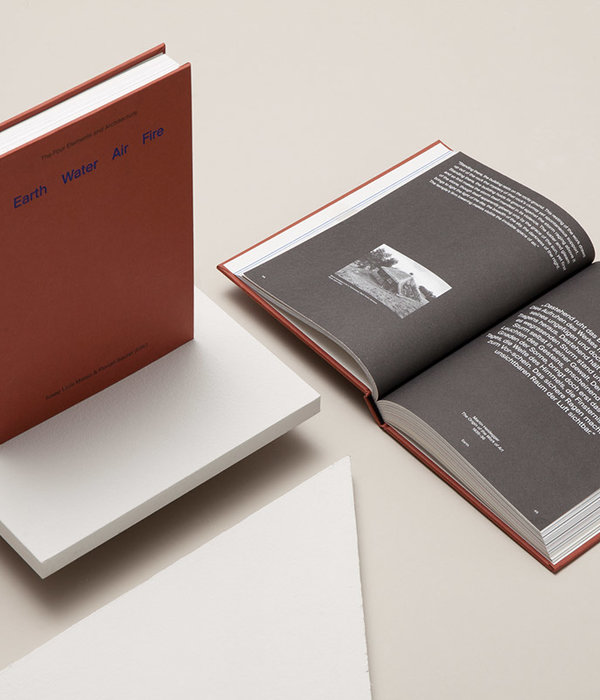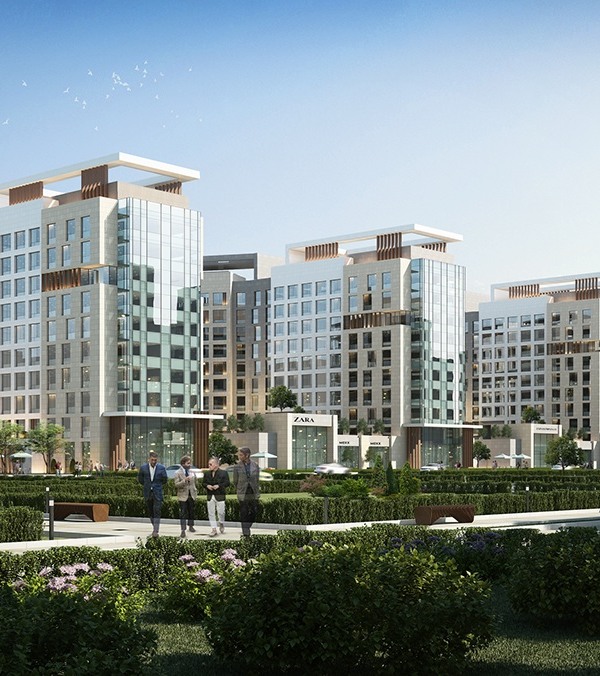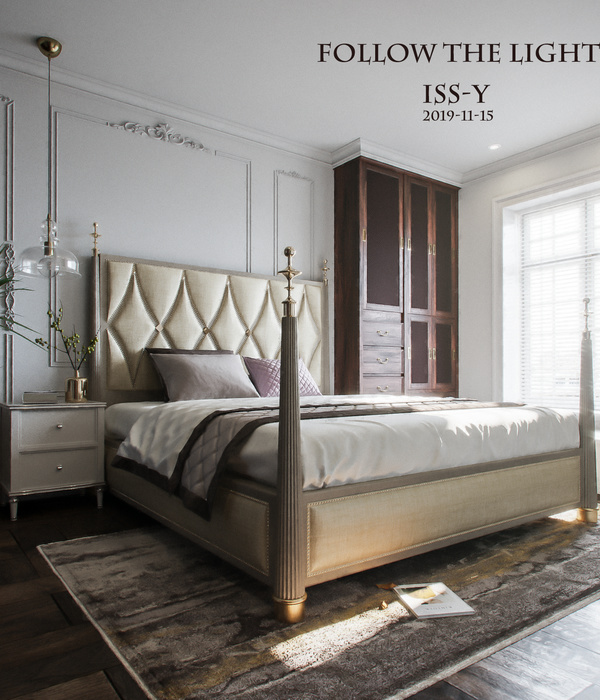建筑主体覆盖有一层精致的铝制百叶窗,避免露出内部杂乱的管道。考虑到维护方面,百叶窗的孔径和后方空间留有可以通向管道的恰当通道。重建也是以实验性的方法尽可能减少对周边平庸且巨大体量的工厂的影响。为了达到这个效果,百叶窗的角度和水平或垂直的方向都由数学规则随机性生成。
The building body is covered with a delicate membrane constituted of aluminum louvers in order to avoid showing the disgusting clustered pipes. Concerning the maintenance ease, the louver aperture ratio and the space behind those offer a proper access to the pipes system. The reconstruction was also an experimental way to reduce as much as possible the impact on the neighborhood of the intimidating volume of the uninteresting factory. To attain to this result, the louver’s angles, and horizontal or vertical directions are directed by randomized mathematical rules.
▼立面覆盖一层精致的铝制百叶窗,百叶窗角度由数学规则随机性生成,the building body is covered with aluminum louvers and the louver’s angles, horizontal or vertical directions are directed by randomized mathematical rules
一层包括会议室、接待处、办公室、管理办公室和仓库。在二层和三层集中了功能空间如作为制造和研发部门的产品区,两个部分在垂直方向上作为“裂口”系统,打破两层之间的边界。四层是一个带有大会议室的空间,可以作为设计研究办公区和开发等多种用途的研讨会和会议场所。
The first floor is divided into conference room, reception, office, management office and warehouse. On the second and the third floors, there are gathering functional spaces like a production spaces as the fabrication department and development department which are vertically joined as a “rift” system that break the frontier between the two floors. The fourth floor was allotted to the one room with a large meeting space which can be responded to the office for design research and the development and various seminars and meetings.
▼工厂内部室内空间,interior space in the factory
▼空间细节,space detail
部分水平向百叶窗反射着蓝天上漂浮的白云或者夜晚穿过街道汽车的灯光。通过移动视角和垂直向的百叶窗,周边环境碎片化的景象也发生着变化。通过反射不断变化的自然环境和建筑场景,将建筑与周边环境分隔开同时保留了一种能够增强人们感知的形式。同样的设计策略也应用在连接三层和四层的“光庭”休闲空间中。玻璃幕插入水平和垂直开口中,自然景象引入建筑内部。玻璃幕将外部一种日常生活的虚幻景象吸取、转变和引入工厂内部单一的空间中。
▼连接三四层的“光庭”空间,玻璃幕插入水平和垂直向的开口中,the “light court” linking the third and fourth floors, glass screen inserted into the verticals and horizontals openings
Some of the horizontally directed louvers are reflecting the moving clouds in the blue sky or the cars light crossing the street into the night. By moving the point of view, by looking at some of the vertically directed louvers, the segmented perception of the neighborhood’s image is changing. By reflecting the changing nature and vicinity scene of the building, this effect is fragmenting the building and his environment perception and this while preserving a form of human presence feeling. The same principle goes for the void “light court” linking the relaxation spaces on the third and fourth floors. By using the glass screen inserted into the verticals and horizontals openings, the image of the nature enters into the inside of the building. The glass screens take, transform and bring a sort of virtual image of the everyday life from the outside into the monotony filled inner space of the factory.
▼夜晚建筑景象,night view of the factory
▼外立面反射着夜晚的灯光,some of the horizontally directed louvers reflect the light at night
▼轴测图,axonometric drawing
Project name: Breathing Factory
Design: Takashi Yamaguchi & associates
Design year: 2006-2008
Completion Year : 2009
Leader designer: Jun Murata
Project location: Osaka, Japan
Gross Built Area: 2300㎡
Photo credits: Jun Murata
Clients: NAGANO SCIENCE CO., LTD.
{{item.text_origin}}

