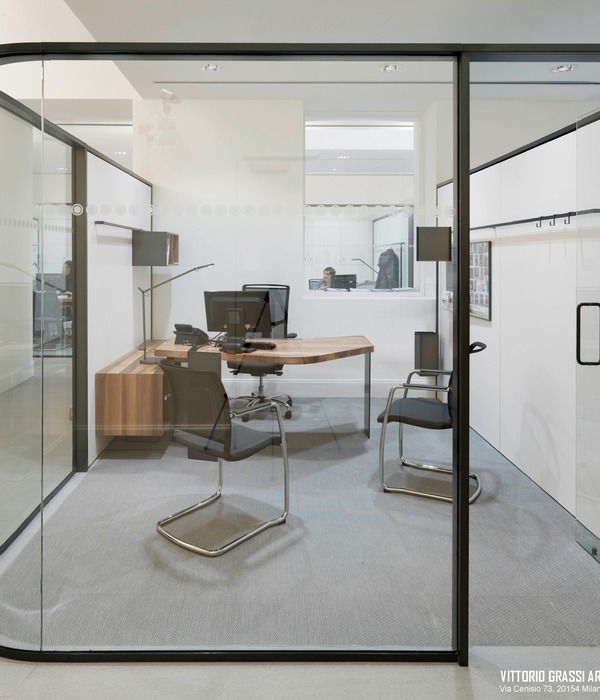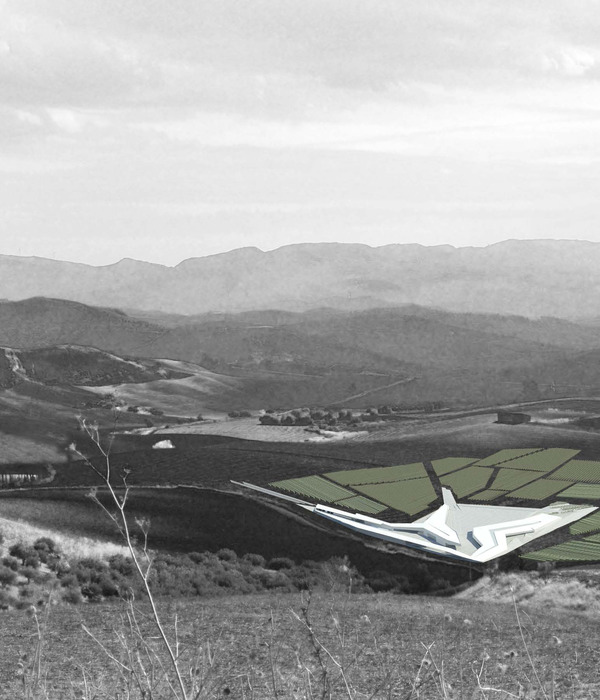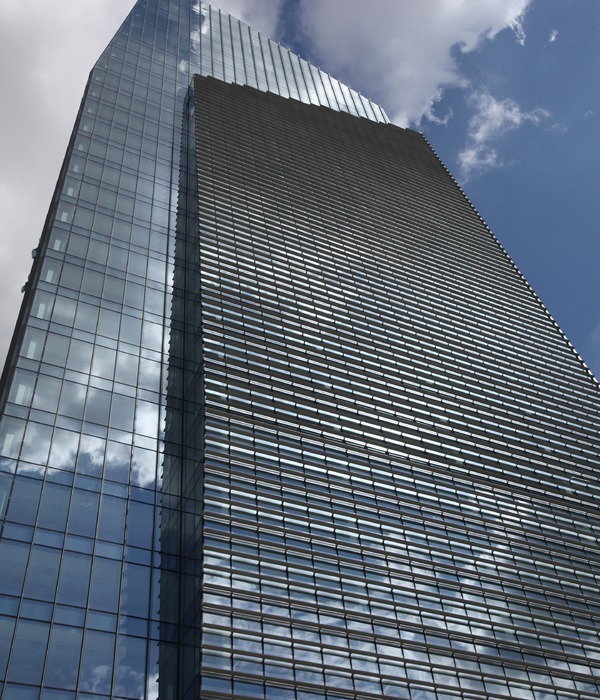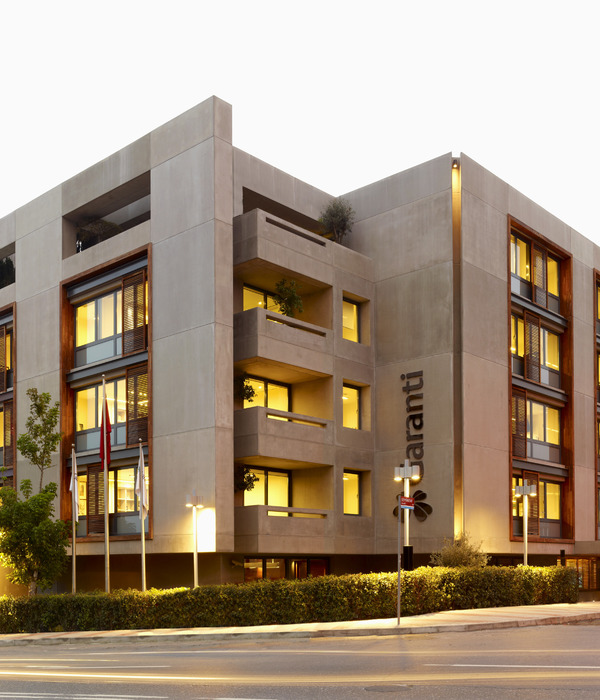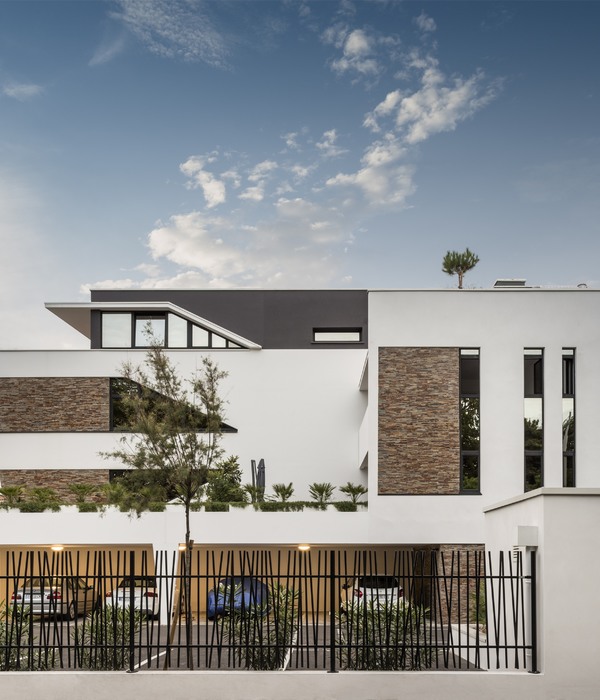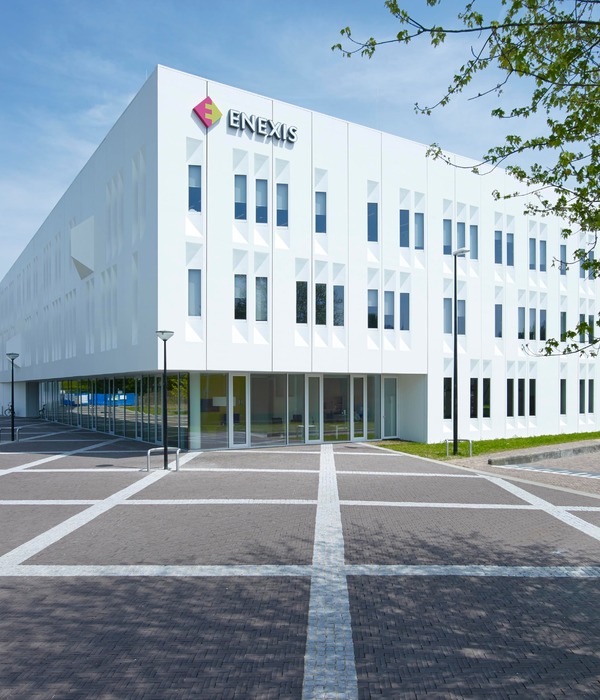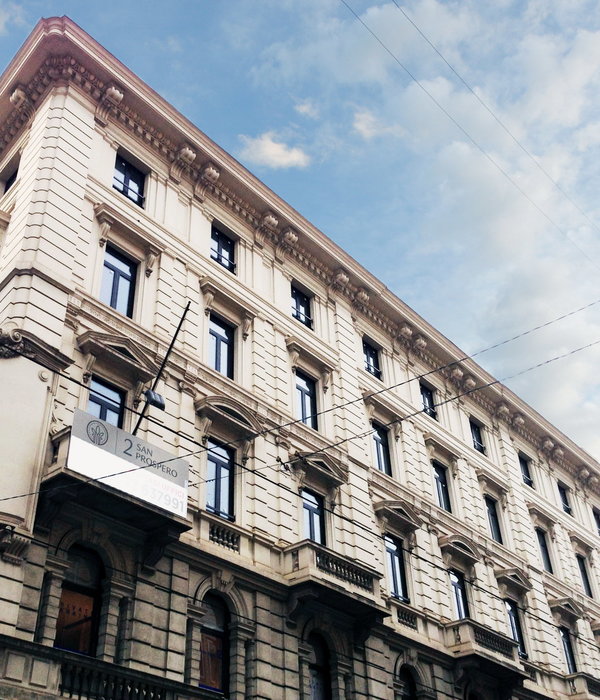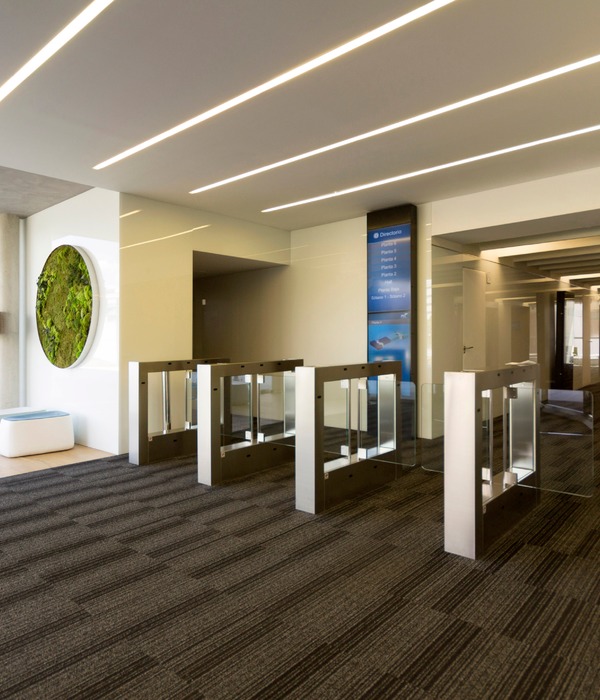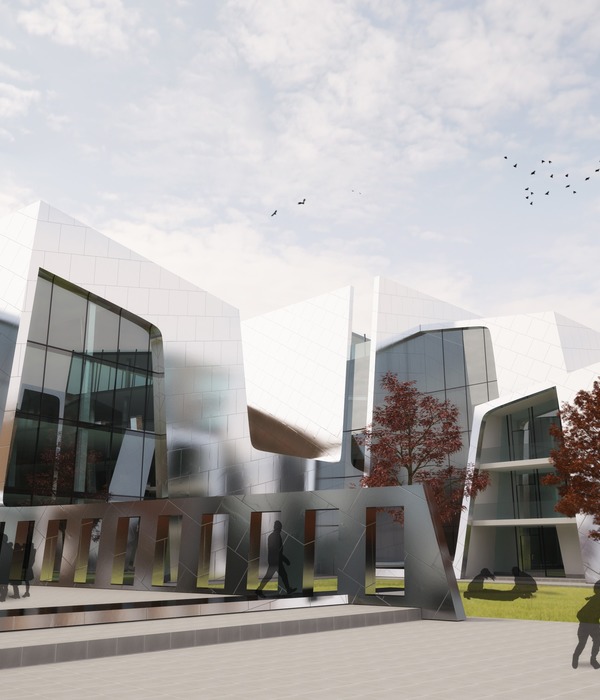A young couple with one child and another in the pipeline bought a self-built home in the Floresta Pearson neighborhood of Sant Cugat del Vallès. The house, with a ground floor and basement, adapts to the rugged topography by forming two platforms. The lower one, accessed from the road, contains a courtyard used as a vegetable garden, a car park, and some small spaces for storage. The upper one, next to a slope that denies all the winter sun, divides its space between the dwelling itself and a garden with a swimming pool that borders the surroundings of the Collserola Natural Park. The proposal must act in two directions: to achieve the necessary habitability to quickly occupy the dwelling and subsequently extend the building while generating the right relations with the immediate surroundings.
We find ourselves in a house with four unidirectional bays with load-bearing walls and reasonable spans. Given that the building lives in the shade most of the winter, the former owner invested during its construction to ensure a good degree of insulation both in the roof and in the façades.
It is detected that the existing structural order allows the program to be arranged, thus allocating the bulk of the efforts to the extension phase. In this first phase, the action focuses on the construction of wooden partitions that provide the necessary privacy to quickly occupy the dwelling but that, at the same time, are capable of permitting the connection between the different communal spaces. The carpentry is replaced or modified from time to time to ensure the correct degree of thermal insulation and a good relationship with the exterior. Investments are made in the implementation of a new, much more efficient heating system that provides a good heat contribution to the inertia of the living space.
With the arrival of the second child, the second phase of the project focuses on extending the housing program to accommodate the whole family. To this end, two new volumes of thermal clay were created to guarantee the thermal insulation of the dwelling and blend in with the materiality of the roof, while applying a uniform finish to the rest of the construction.
Finally, although the thermal problem is solved in winter, the layout of the building does not offer much shade in summer. Thus, taking advantage of the construction line of the extensions, the dwelling gains a second skin formed by a very light metallic structure and a lattice of hemp ropes that act as a pergola and propose an intermediate space between the interior and the exterior. A set of deciduous vines are planted to provide the desired shade during the summer but to allow light into the dwelling in winter. There is no other intention than to appropriate the exterior while providing a good sensation of comfort that blurs the frontier between the dwelling and the immediate surroundings.
{{item.text_origin}}

