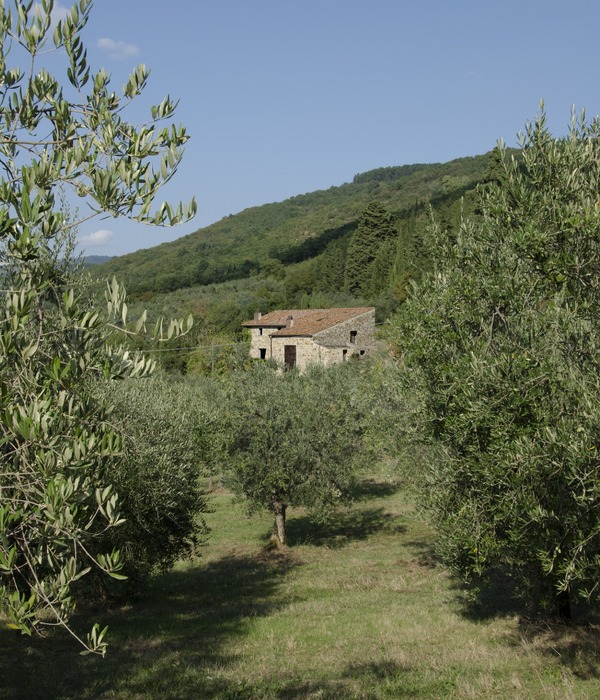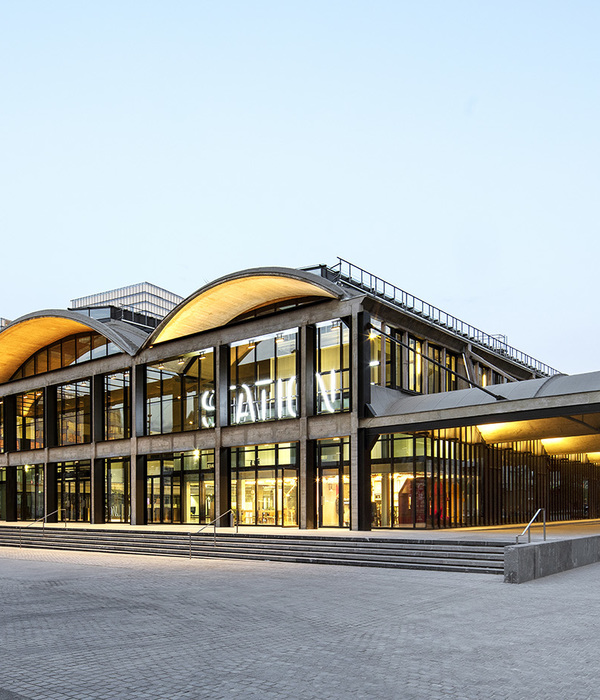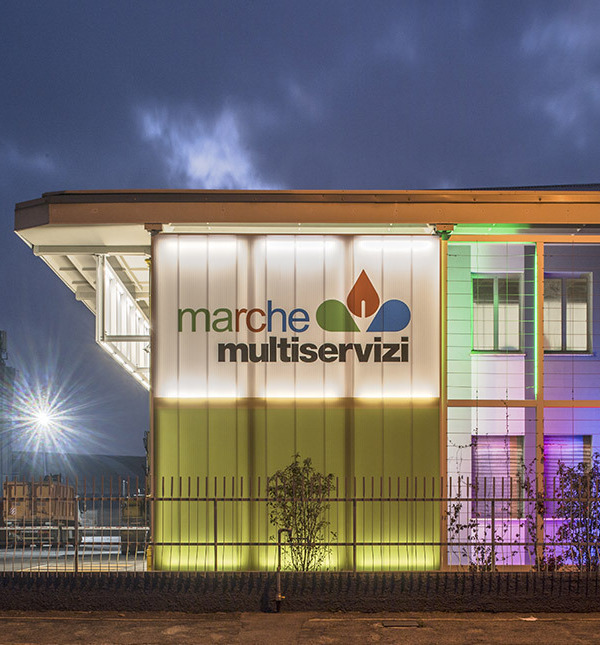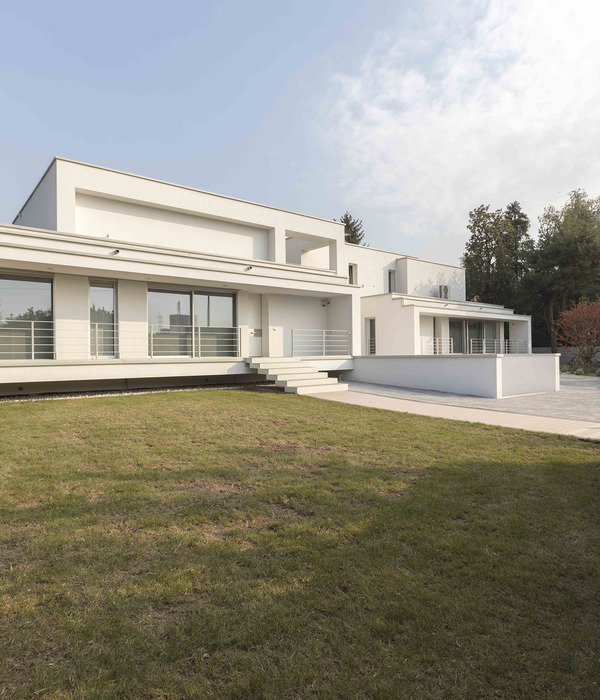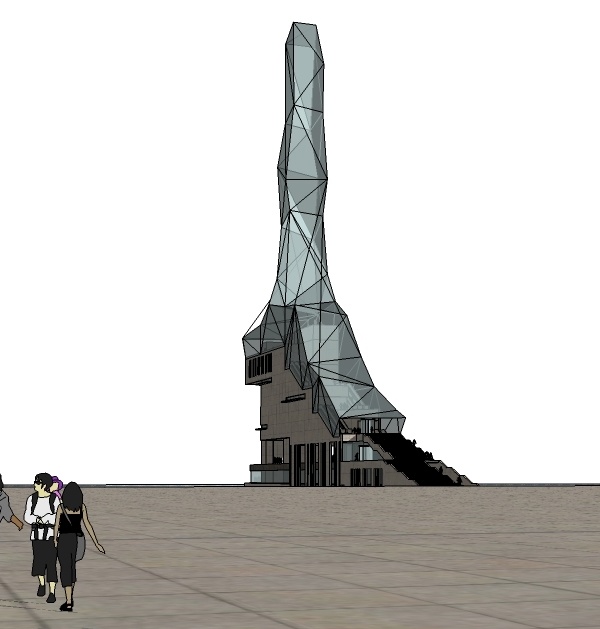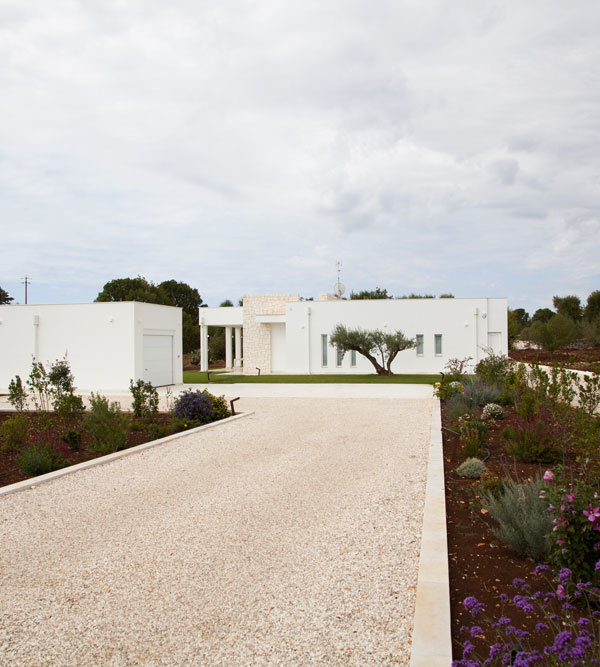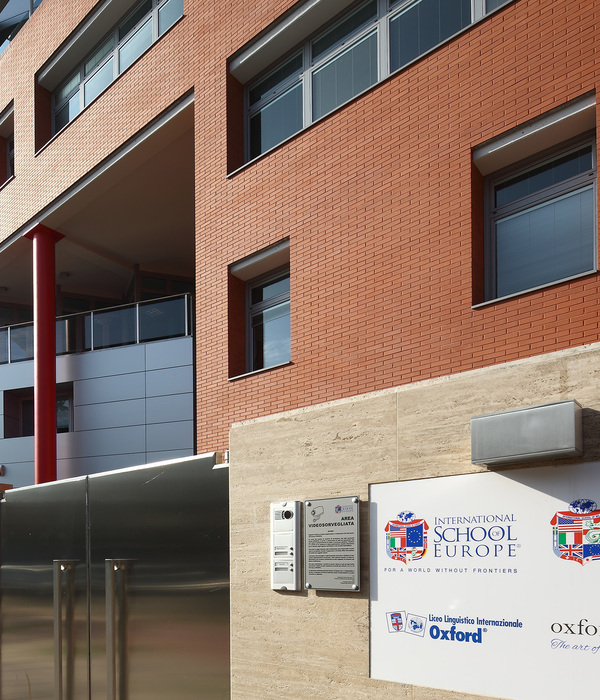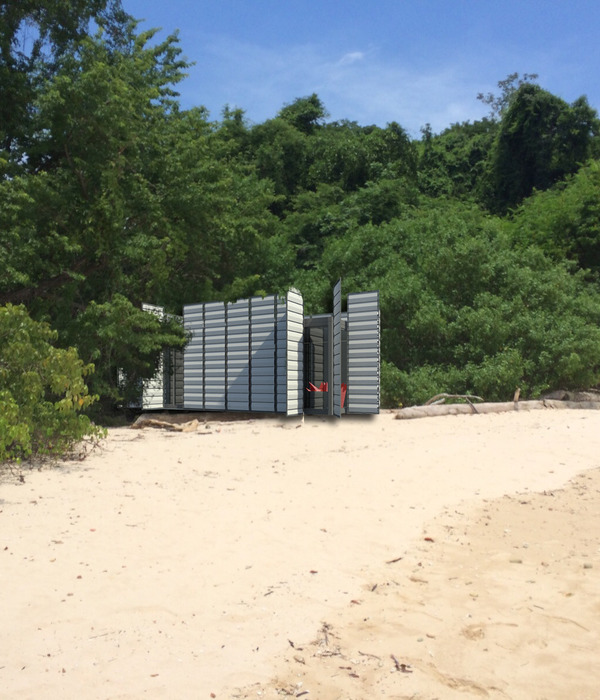Instead of a land-intensive expansion of the BORA sites in
, LORENZATELIERS convinced our client with compact densification of the already developed areas near the banks of the Inn. This keeps land use low and optimizes operational processes between the two existing buildings. With up to 20m long connecting bridges to the existing AT I/II buildings, the new AT III building forms a “company campus” with short distances. The lowering of the site level around the new building using two green “cut walls” and the preservation or replanting of the tree-lined along the Innstrasse also embed the building in a park-like environment.
Office space is planned for the 5 above-ground floors, which will be available to employees from autumn 2023 and will be flexibly grouped around an internal development and communication zone with communal facilities. Access is via 2 interlocking staircases, which together with the sanitary areas and the elevator form the inner core.
As a result, all workplaces are located along the outer facade, which – by the client’s specifications – ensures maximum quality of the workplaces, high flexibility in use, and the fulfillment of the requirements of modern office buildings. Due to the flexibility of the design in reinforced concrete skeleton construction, even the conversion into a residential building is conceivable – provided that it is repurposed into a mixed-use area.
On the first floor, employees have a place for informal conversations, telephone calls, reading, or study work. On the second floor, these balconies expand – on the east side and west side to the wetlands of the Inn – to spacious, cantilevered, and covered lounges. The external appearance of the new building is essentially characterized by the liveliness of the all-round railing, which consists of flat steel bars of different materials that are staggered in different heights and twists.
The thermal envelope consists of the upper floors of floor-height post and beam construction, with elements that can be opened to access the all-round balconies. In addition to that, sun protection in front of the glass elements will be installed. The underground level that houses storage spaces and technical facilities is served with daylight by an all-around, waterproof window band, which helps to save lighting costs and energy consumption. The roof areas are all covered with photovoltaic elements, and a groundwater heat pump is used for heating and cooling the building.
{{item.text_origin}}

