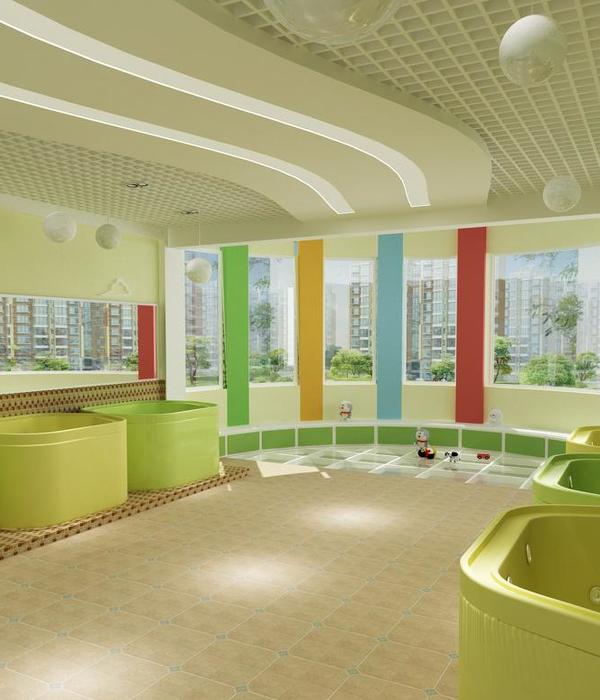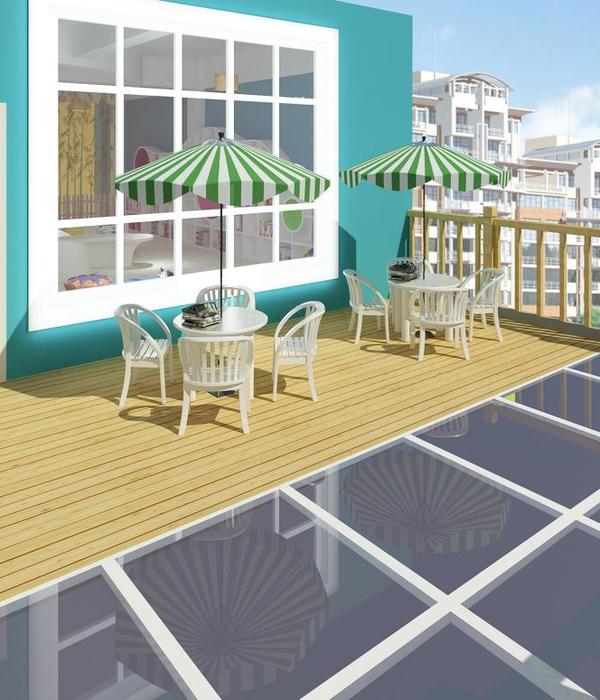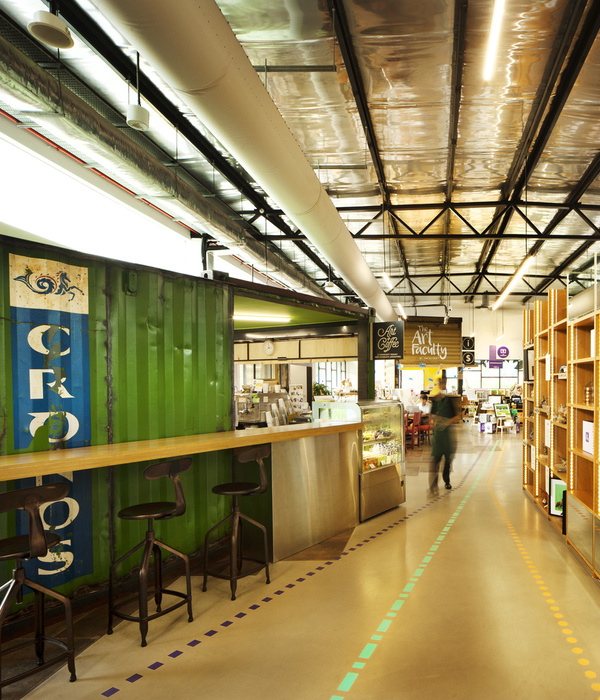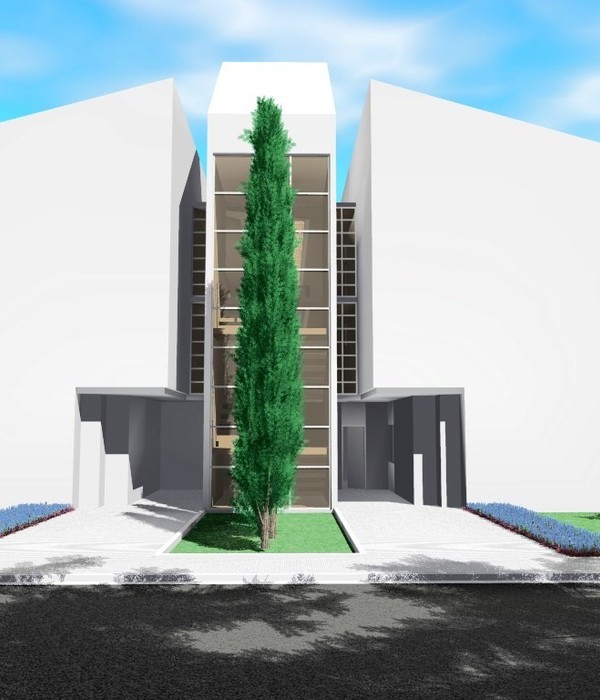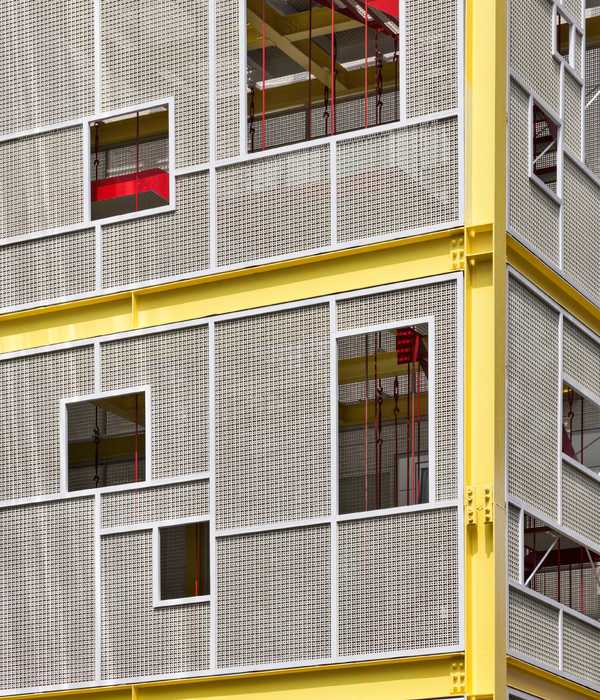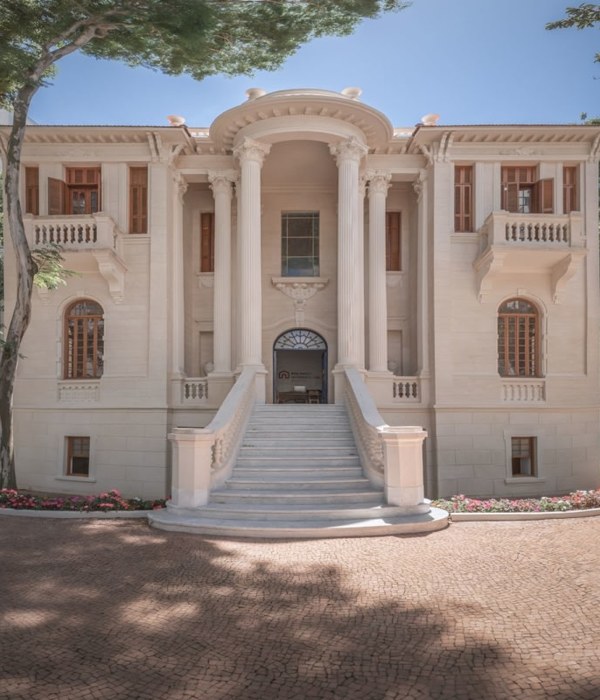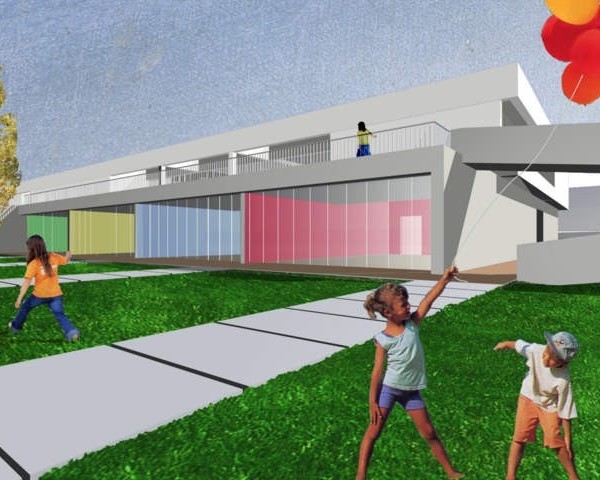Architect:GRAU.ZERO
Category:Nurseries
Located on a plot of land with a dense tree structure, where the predominant species is the cork oak, the approach and strategy for implementing this building was based on the desire to preserve the existing green mantle and, at the same time, create a greater relationship between the building and the outside space, with the educational impact that this generates.
It was intended that, in the framework of the surroundings, the construction would not be a disruptive element, but a generator of identity in the urban block, based on nature and that would endow the park with other valences of use.
The location of the building is designed to allow for an interconnection between the interior spaces and the terrain, as no tree of this species will be felled. Determining in the implantation was, in addition to the vegetation cover of cork oaks, the solar orientation of the building, managing to reduce the architectural barriers that arise from the topography of the land.
The result was a single-story building, with an organic distribution both formally and in terms of the requested program, equipment to accommodate 84 children, aged between 4 and 36 months, divided into 3 groups.
Architect: GRAU.ZERO Arquitectura
Photography: GRAU.ZERO Arquitectura
1. Flooring: Linolium, Marmoleum Solid, Forbo
2. Windows: Fiberglass, BWTT 60Fix, Boavista
3. Interior lighting: Exporlux
▼项目更多图片
{{item.text_origin}}


