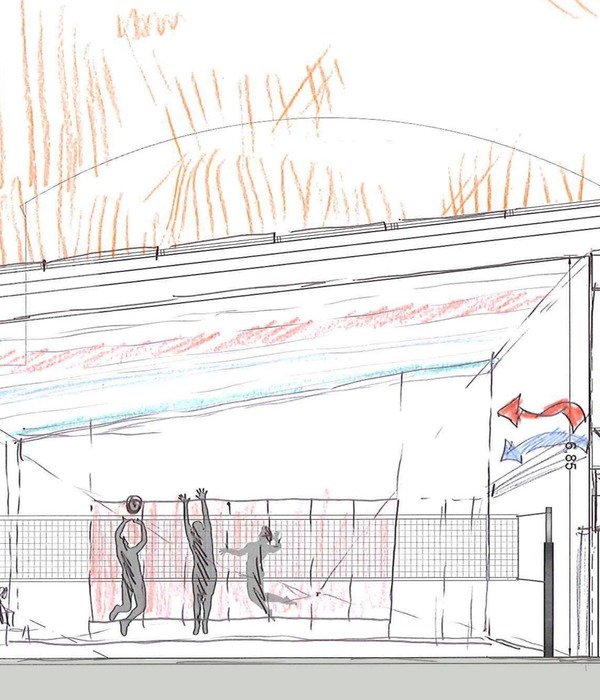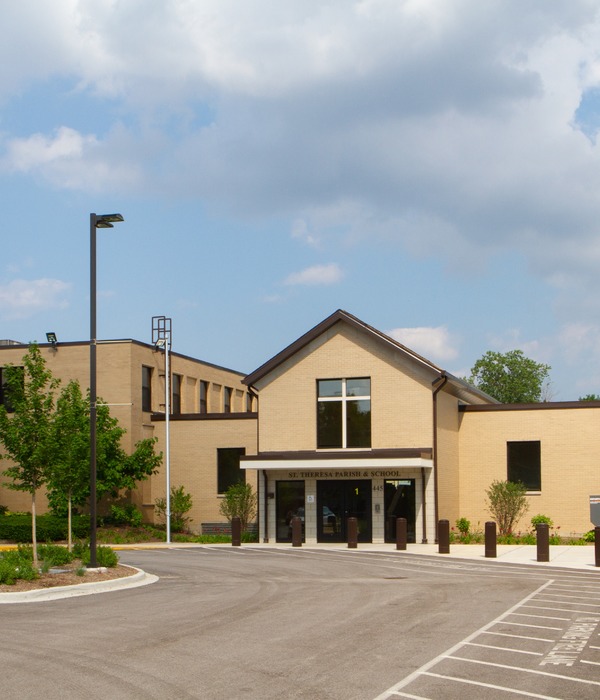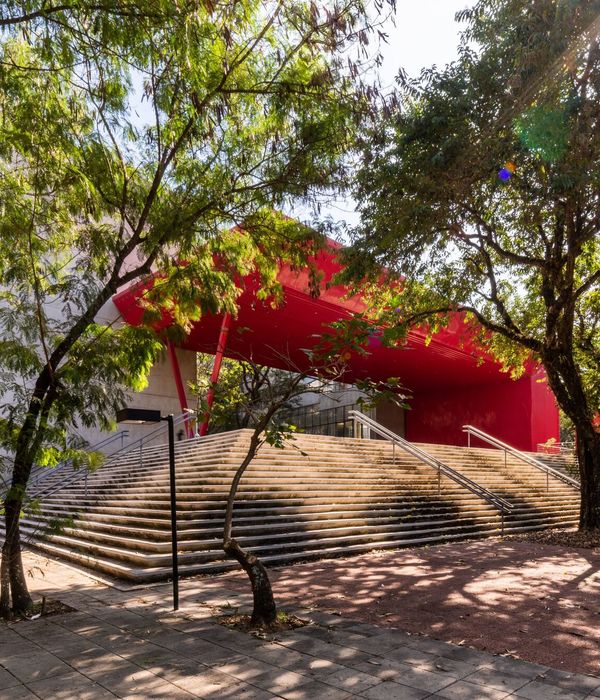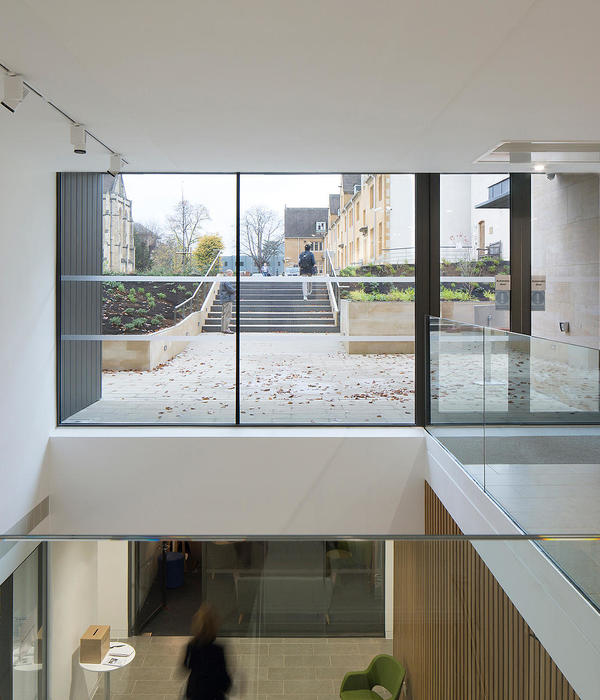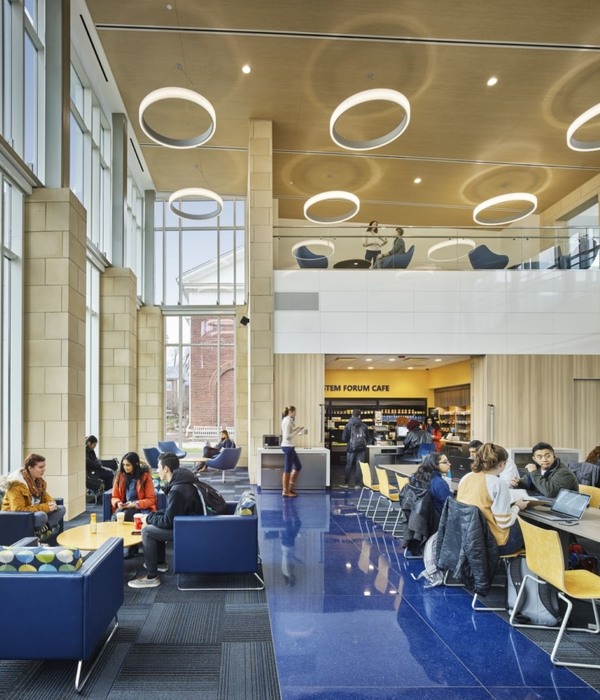This gallery is located at the Mugung Hall in Seoul National University of Science and Technology. This building has been used for architecture students and faculty members, but it did not have enough space for the presentation and exhibition, essential to this major. Thus the corner area in lobby space on the 1st floor, which was usually used for this purpose, is renovated into a new galley.
According to the spatial structure by the university, it was not possible to build an enclosed room; that was not a proper solution for the opened main lobby. To deal with this situation, rotating doors are employed at the whole front side of the space to maximize spatial flexibility. Whereas doors are normally opened, behaving as a part of the main lobby, they are closed in functional conditions of presentation and exhibition. Even in one continuous space, diagonal patterns applied to wooden flooring and lighting fixtures help be perceived as a different room with different functions.
Two enclosing walls including rotating doors are designed as a waving shape with custom perforation. Not only does this sophisticated form wrap around the existing structure naturally, but provides a dynamic atmosphere in the main lobby of this building. Applied the university’s main logo to the front pattern, the major name is generated with approximately 30,000 holes in a graphic algorithm.
Lasercut in flat metal plates and rolled in the provided radii, each door is produced and fixed with a rotating axis at the center. Under the translucent layer behind the punched pattern, LED strips are installed to create a dramatic effect. The wave of cold metal texture and pattern lighting expresses the creativity of the major. Celebrating the identity of architecture major, this space will function as a review room, exhibition gallery, and lecture hall for architecture students and faculties in Seoul National University of Science and Technology.
▼项目更多图片
{{item.text_origin}}


