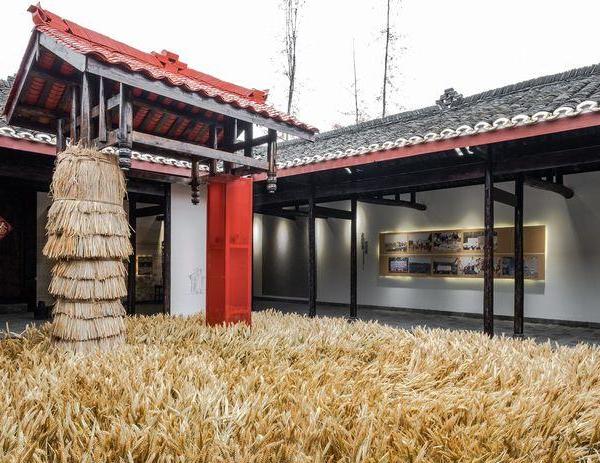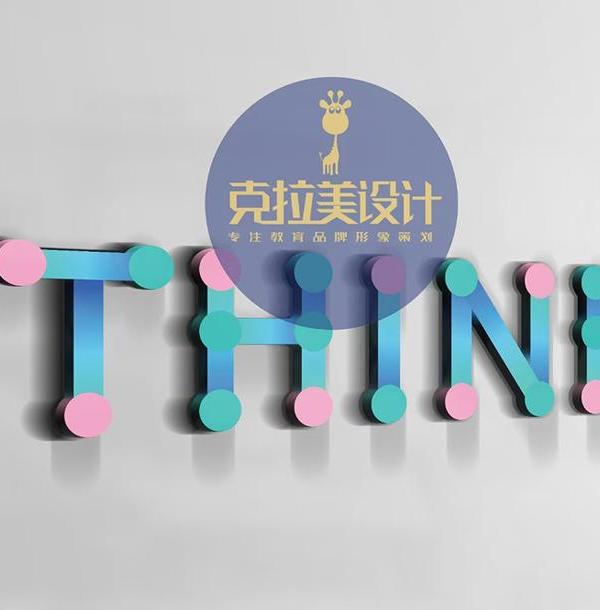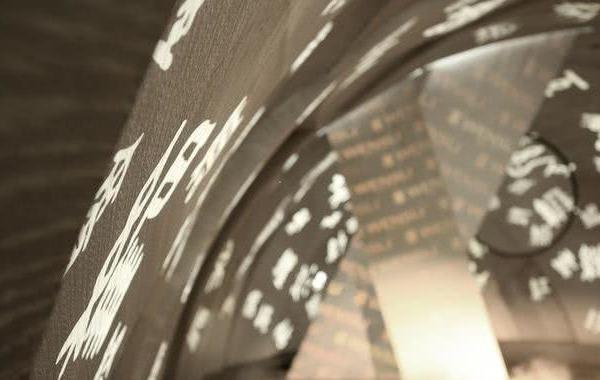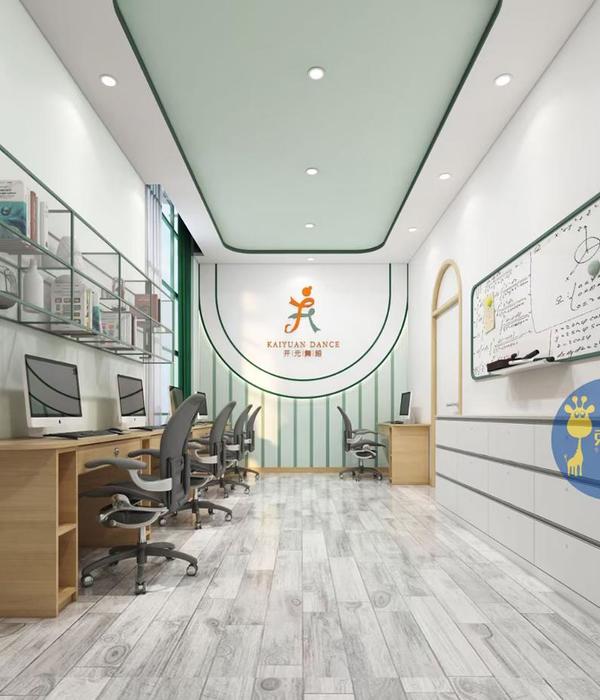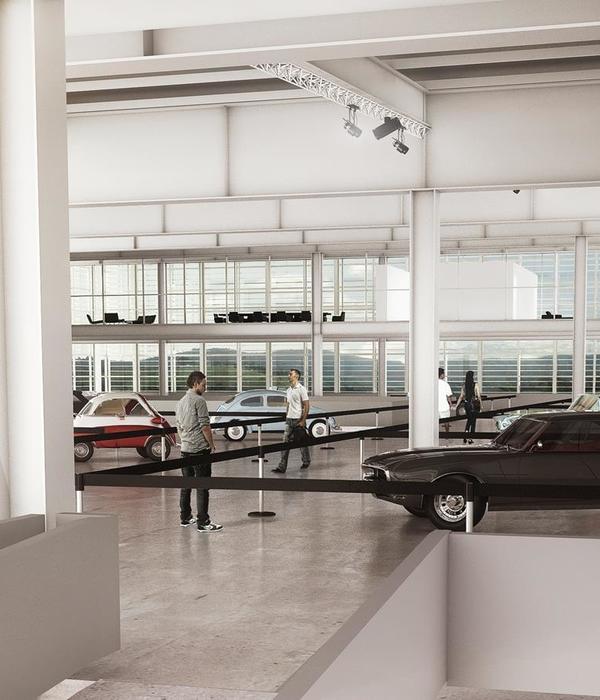架构师提供的文本描述。该项目位于红山,是一个示范中心地带复兴和社区建设,通过Masterplan和适应性重用Bukit Merah职业学院建于1970年代。该房产被重新定位为“扶持村”-一个融合了教育、工作、培训、零售和生活方式、连接残疾人和社会的包容性空间。
Text description provided by the architects. Located in Redhill, the project is a demonstration of heartland rejuvenation and community building, through Masterplanning and the adaptive reuse of Bukit Merah Vocational Institute built in the 1970s. The property was re-purposed as the Enabling Village - an inclusive space that integrates education, work, training, retail and lifestyle, connecting people with disabilities and the society.
© Edward Hendricks
爱德华·亨德里克斯
在重新开发之前,该房产对邻里没有贡献.Masterplan重新设想了使能村成为公园/花园的目的地,并将其设计为邻里步行街网络的一个组成部分。
Before re-development, the property did not contribute to the neighbourhood. The Masterplan re-imagines the Enabling Village as a park/garden destination, and is designed as an integral part of the neighbourhood's pedestrian network.
Master Plan
设计范围包括建筑,室内设计,标志,照明,艺术和景观设计,以提供一个整体的综合环境。这些建筑物被重新命名为“巢”、“游乐场”、“村绿”、“蜂巢”、“枢纽”和“学院”-根据它们的特点和节目。这些都是无缝连接的坡道,登陆和电梯。
The design scope includes architecture, interior design, signage, lighting, art and landscaping to deliver a holistically integrated environment. The buildings are re-named as "Nest", "Playground", "Village Green", "Hive", "Hub" and "Academy" - based on their characters and programmes. These are seamlessly connected by ramps, landings and lifts.
© Patrick Bingham-Hall
帕特里克·宾厄姆-霍尔
新的鸟巢建筑锚定在主池塘,并作为一个灯塔,吸引行人通过新的连接方式。现有建筑的外观、檐篷和表面继续进行建筑表现和装饰。在游乐场的庭院上放置了一个木材露台,作为一个综合坡道的圆形剧场而下台。露台作为阳台,俯瞰活动岛屿,并作为一条花园小径连接相邻的住宅区。预制混凝土管插入在圆形剧场下面作为休息的角落。村庄绿地和蜂巢之间的空地被重新激活为一个花园庭院,重新使用的海洋容器作为桥梁,愚蠢和会议室松散地散布着回收的油桶播种机。‘上骑自行车’继续作为室内设计的特点,在艺术系和蜂巢。
The new Nest building is anchored at the main pond and serves as a beacon, drawing pedestrian flow through the new linkways. The architectural expression and finishes are continued at the existing buildings as facade, canopies and surfaces. A timber terrace is laid over the courtyard at the Playground, stepping down as an amphitheatre with integrated ramps. The terrace continues under and past the building as a balcony overlooking activity islands and as a garden trail connecting to the adjacent housing precinct. Pre-cast concrete pipes are inserted below the amphitheatre as resting nooks. The open space between the Village Green and the Hive is reactivated as a garden yard with re-purposed sea containers as bridges, follies and meeting rooms loosely scattered with recycled oil drum planters. 'Up-cycling' continues as interior design features in the Art Faculty and Hive.
© Edward Hendricks
爱德华·亨德里克斯
寻路是作为一系列的接触点,在入口和战略路口,以协助定位和导航。每一座建筑都是用彩色图形的特征墙来识别的。外部照明是为了给公园营造一种宁静的氛围。在公园里,建筑物的立面、立交桥、敞篷和人行道被强调为信标和连接器。艺术与建筑规模的壁画融为一体,融合了自闭症艺术家的艺术作品.
Wayfinding is developed as a series of touch-points at entries and strategic junctions to assist with orientation and navigation. Each building is identified by a feature wall with coloured graphics. External lighting is designed to give a serene park ambience. Building facades, drop-offs, cabanas and walkways are accentuated as beacons and connectors in the park. Art is integrated into the garden with building-scale murals, incorporating artwork by autistic artists.
© Edward Hendricks
爱德华·亨德里克斯
景观美化和水花园的设计有各种各样的本地物种,鳞片和颜色,补充保护的树木,以吸引生物多样性和支持生态系统。走廊和小屋作为室外会面空间从通道延伸出来,使自然更接近人们。
Landscaping and water gardens are designed with a variety of native species, scales and colours, complementing the conserved trees to attract biodiversity and support ecosystems. Verandahs and cabanas extend out from passages as outdoor meeting spaces, bringing nature closer to people.
© Edward Hendricks
爱德华·亨德里克斯
扶持村倡导可持续性和社会性,通过促进在一个生物友好型环境中具有不同能力的人的学习、联系和康复。这将创建一个包容的空间,使每个人都能够并重视其价值。
The Enabling Village champions sustainability and sociability by promoting the learning, bonding and healing of people with varying abilities within a biophilic environment. This creates an inclusive space that enables and values everyone.
© Patrick Bingham-Hall
帕特里克·宾厄姆-霍尔
{{item.text_origin}}

