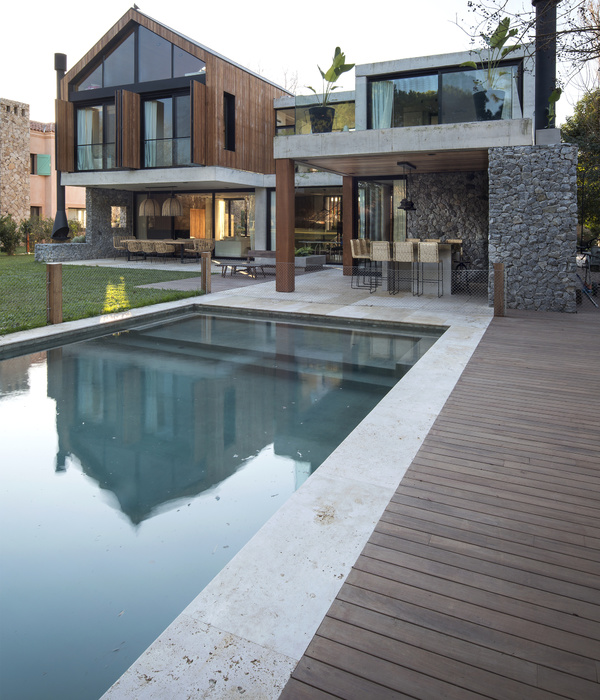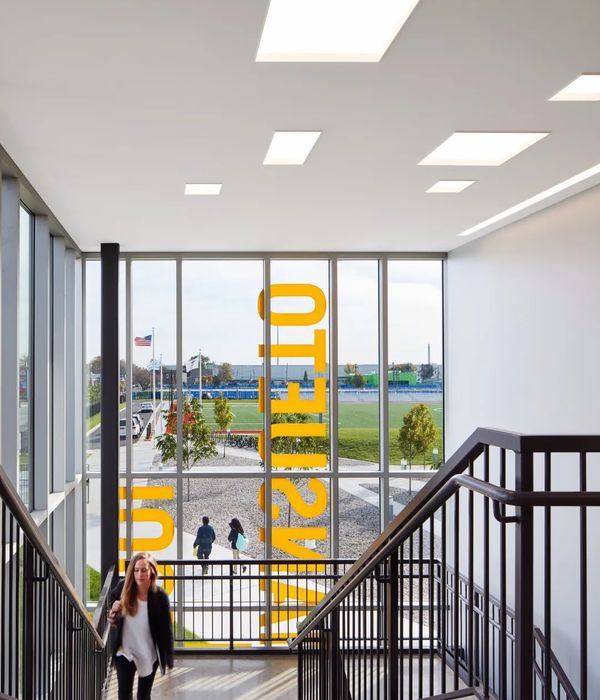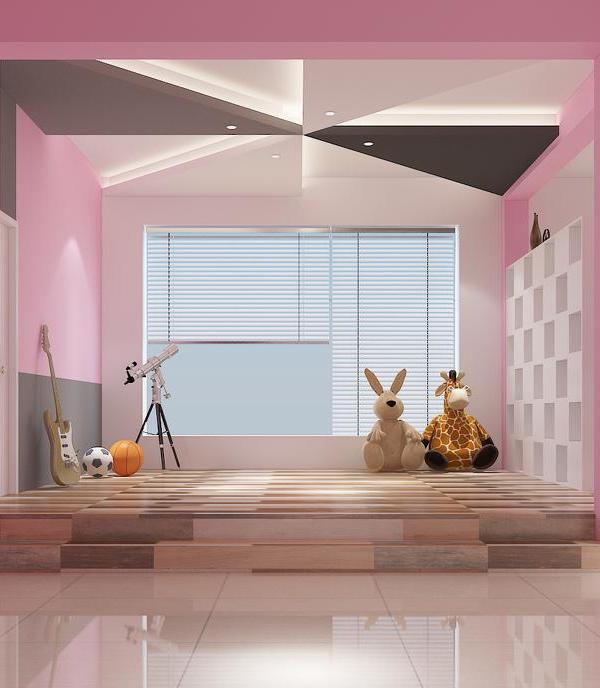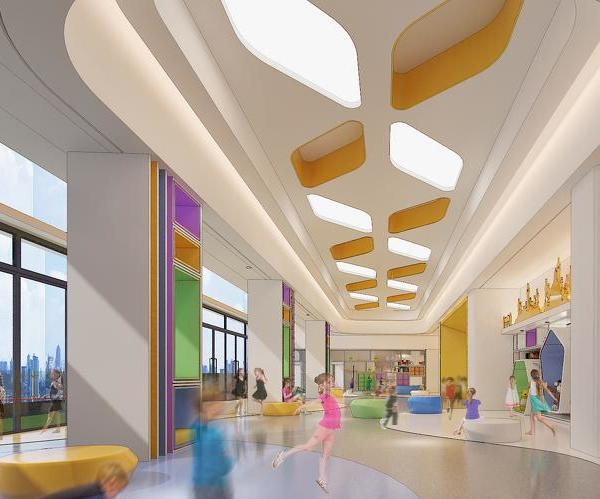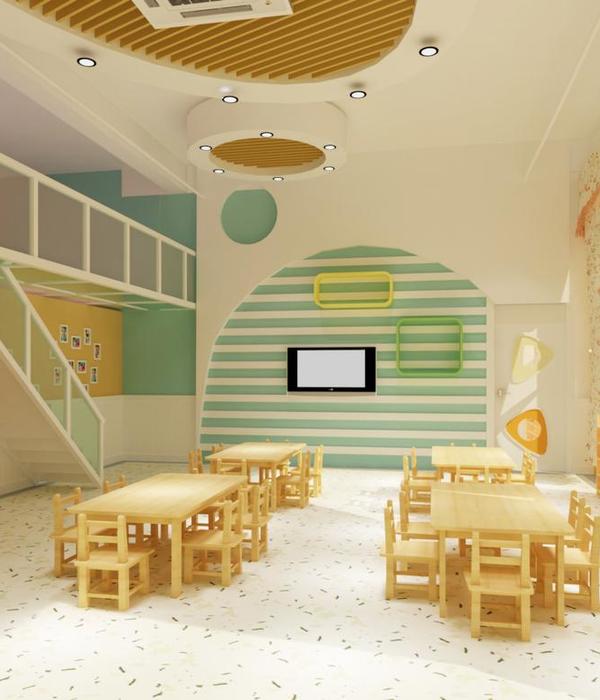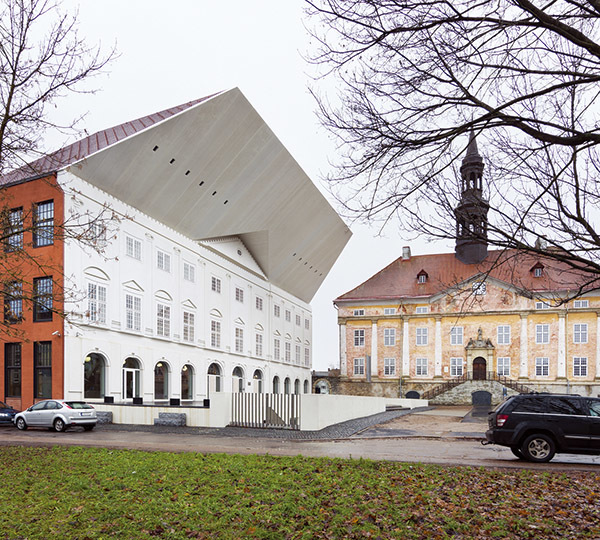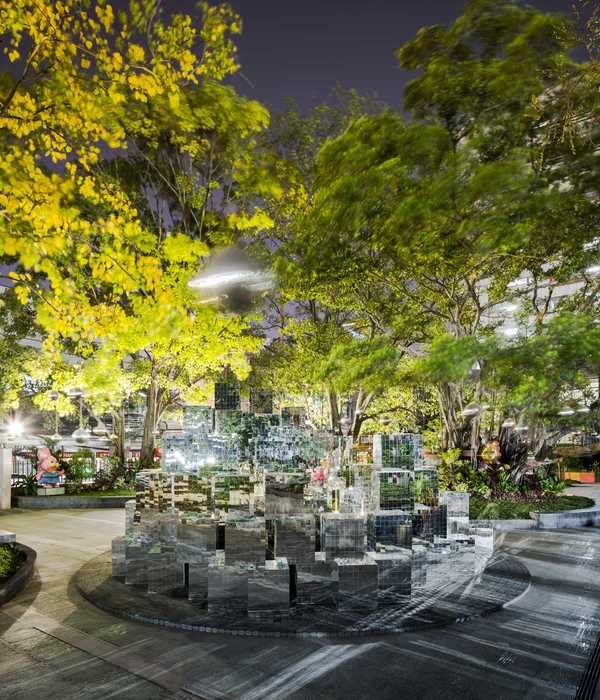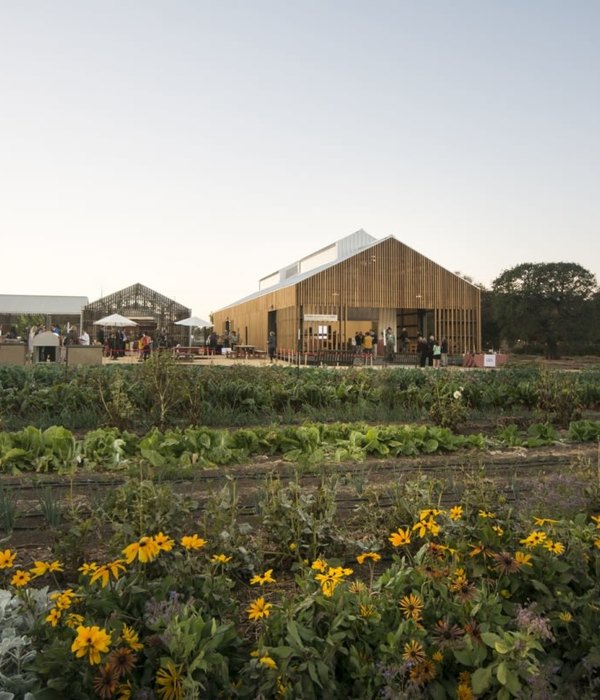Designer:ZENI arkitekter
Location:Sønderborg, Denmark; | ;View Map
Project Year:2021
Category:Nurseries
In recent years, there has been a tendency in Denmark, to concentrate daycare facilities in fewer and larger daycare centers. This is obviously done to be mor efficient, but also to be able to offer a wider range of facilities, that a normal sized daycare center wouldn’t be able to support on its own.In Sønderborg, in the southern part of Denmark, the municipality, from exactly these reasons, decided to close three existing daycare centers, that were located in the same part of the city, and instead build a new, large daycare center.
The new daycare center should be able to house up to 130 children from the age of 2 to 6 years, and even though it was located in an urban setting, it should have a strong nature theme, and encourage the children to experience and explore nature. To design the new daycare center, they hired ZENI arkitekter, a local architect’s studio. Through a series of meetings and workshop with representatives from the three existing daycare centers and the municipality, the program and ambitions were established, to create a strong, common offset for the design process.
The main challenge was to break the large scale daycare center down into smaller, more relatable units, were the individual child could feel at home and safe. It was also important to create some inviting and varied common areas, were you could potentially assemble alle 130 children, but that would also would be attractive for smaller groups.The plot, were the daycare center should be erected, is rather small, so it was decided from the start, that the building should have two floors, to reduce the footprint. This, however, gave some additional challenges in regards to create a strong correlation between the different areas of the daycare center.
The solution was to divide the building into 7, juxtaposed sections, that were mutually offset, and each given a saddle roof, to give them their own, distinct identity. To further emphasize the difference between the sections they are either clad with bricks or wood, on the exterior facades.The two outer sections, on both sides, house the group rooms, and the connected toilet and wardrobe facilities. There are four group rooms on both floors, with up to 17 children per group. The youngest children are placed on the ground floor, and the older children on the upper floor.
The tree middle sections contain the common facilities as well as office meeting- and breakrooms for the staff. The common facilities consist of a large common area, with a semi-professional kitchen, as well as a creative maker space and a “motor skill room”.The common areas are all with double height, as to have a strong connection to both floors. The large common room is strewn with small nooks and crannies, some shaped as small, saddle roofed houses, to create more intimate, comfy spaces within the large room.
The internal walls are all clad with plywood, and together with the integrated, decorative artwork, the nature theme is clearly visible in the building. A different group of children each day takes the bus to a nature area outside the city, and often bring back different artefacts, that are used to creatively, further decorate the daycare center.The new daycare center was awarded the title of “Best new building, 2022”, at Sønderborg Municipality’s annual Appreciation of Beautiful Building Culture.
Design Responsible: ZENI arkitekter a/s
▼项目更多图片
{{item.text_origin}}

