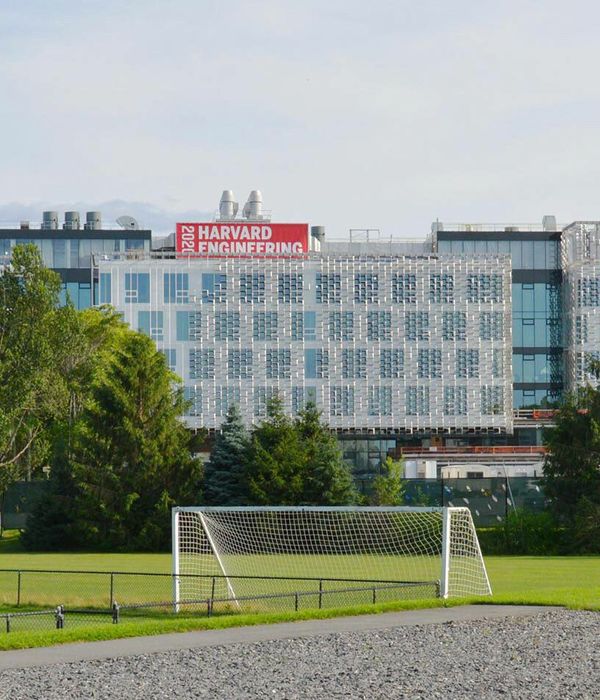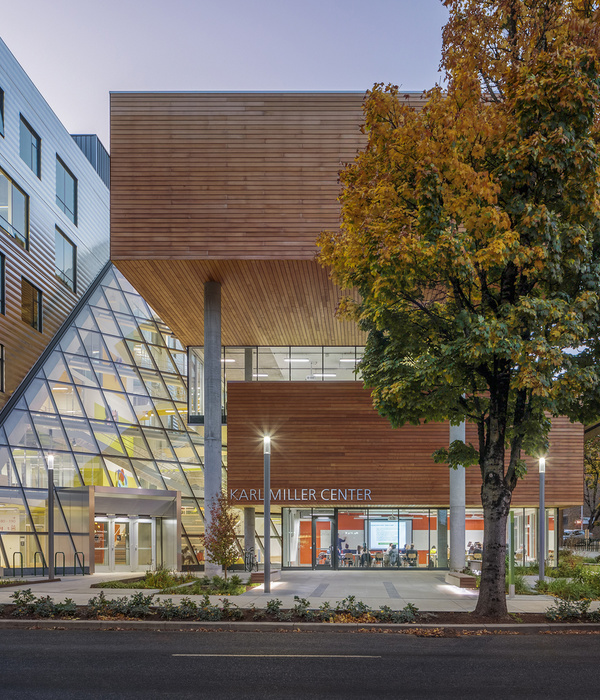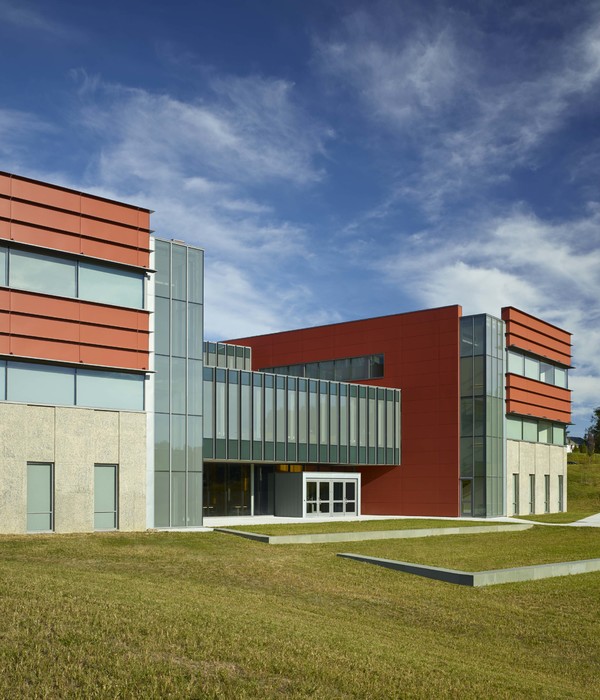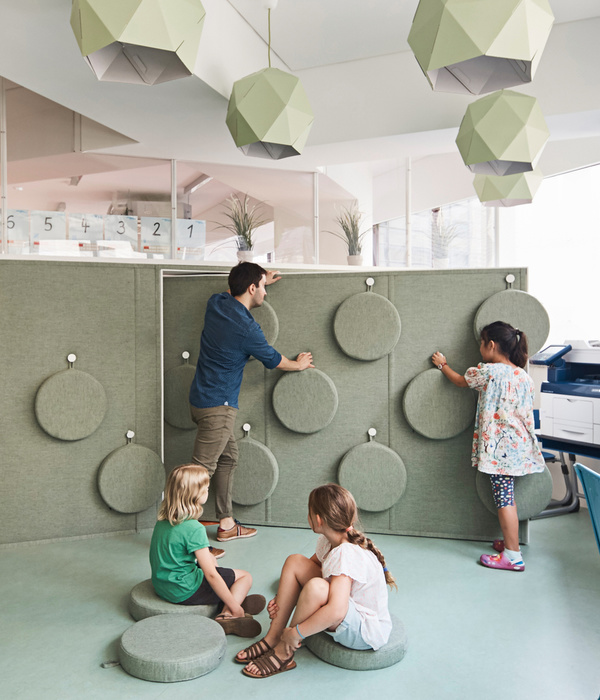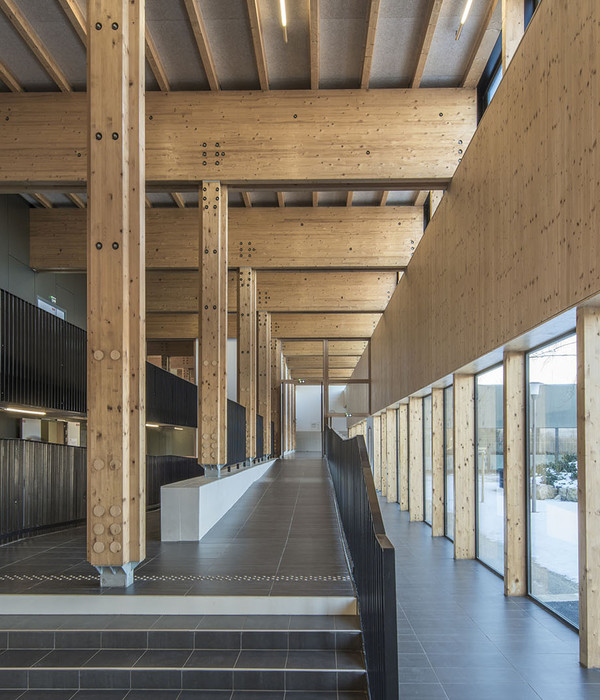Architect:SUMO Architects;MIM-A
Location:L’Hospitalet de Llobregat, Barcelona, Spain; | ;View Map
Project Year:2022
Category:Primary Schools;Secondary Schools
Ernest Lluch primary school is a brand-new Building placed in a highly densified metropolitan city next to Barcelona, l’Hospitalet de Llobregat. A rectangular, compact plot is surrounded by dwelling blocs and narrow streets.
Two new volumes close the plot borders facing on the street. Four stories block on the main façade and one-story block closes the pedestrian street.
The lower Building has the dining room and the kitchen related to. The rest of the program is placed on the four stories Building: pre-primary school classroom on the first floor, primary classrooms on the upper floors and the gym and locker room on the basement.
The whole project seeks to gain as much outdoor spaces as possible. Looking for wide playgrounds on a very small plot in a highly densified area. There are three significant outdoor spaces:
on the ground floor level.
, on the first floor – a private pre-primary outdoor patio– and on the top roof.
, on the ground floor, first floor and top roof (solar panels)
Despite the tight budget, the building has been developed to be highly efficient on energy consumption. The enclosures have a very low thermal transmittance. Ventilated facades and roofs. The sun protections are highly efficient. Cross ventilation is ensured in the whole inhabitant rooms in the building improving its self-efficiency.
Low carbon footprint materials have been used: materials with high content of recycled ones, or many others easy to recycle.
The top roof has a 15kwpic solar panels installation. This infrastructure shades the building roof and so the pupils, and at the same time frames the views over the city too.
The school has a low energy demand and produces part of theenergy required on the building itself. It is a Nearly Zero Energy Building (nZEB) and it have reach Class A energy efficiency classification on the final certification.
Architect: SUMO Arquitectes + MIM.A Arquitectes
Structure: Manuel Arguijo
Facilities: Natividad Casado - AIA Instalaciones Arquitectónicas
Energetic Model: Oriol Barber - DekraAmbio SAU
Cost Control: Esteva Sitjà i Joel Vives
Executive Advisor: Jan Dinarès i Xavier Humet – Grup9
Photography: José Hevia
1. Facade cladding: VM Zinc. Interior wall built with wood frame+insulation.
2. Flooring: Linoleum. Brand: Tarkett
3. Doors: Wood
4. Windows: Aluminium. Brand: Exlabesa.
5. Roofing: Porous concret. Brand: Tenissinco
6. Interior lighting: Aluminium. Led C5
▼项目更多图片
{{item.text_origin}}

