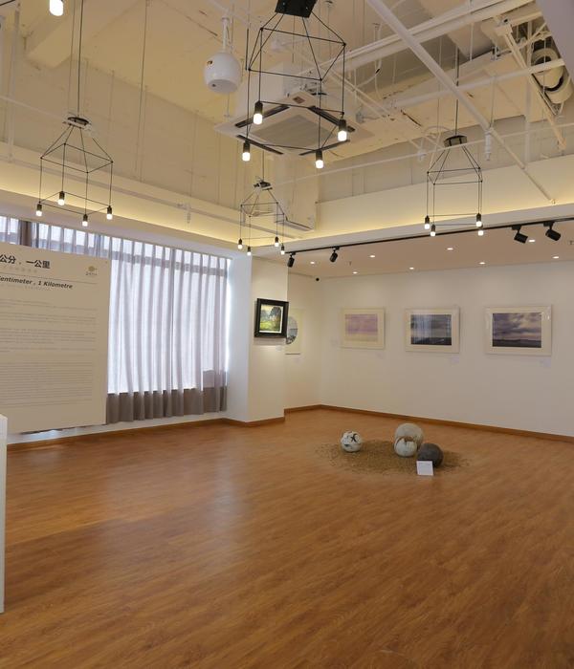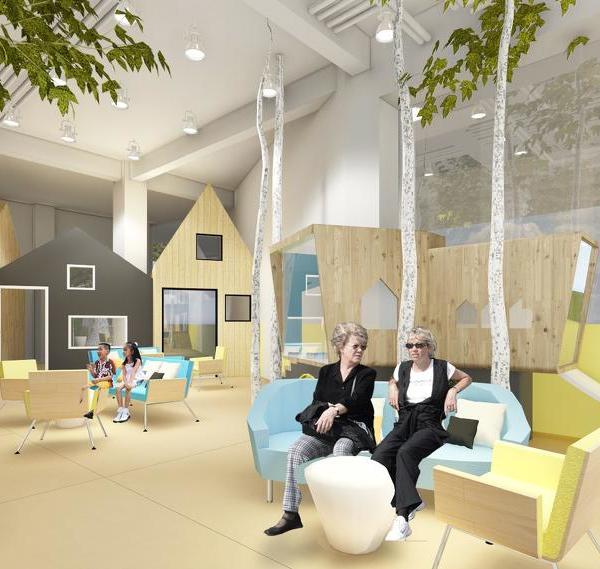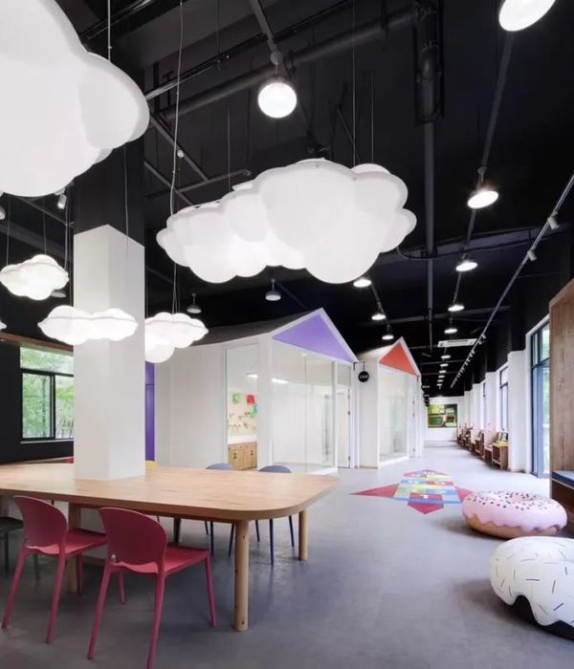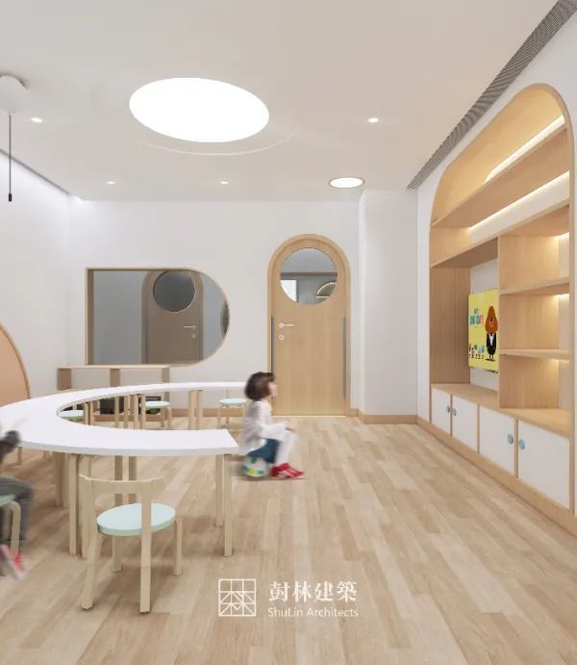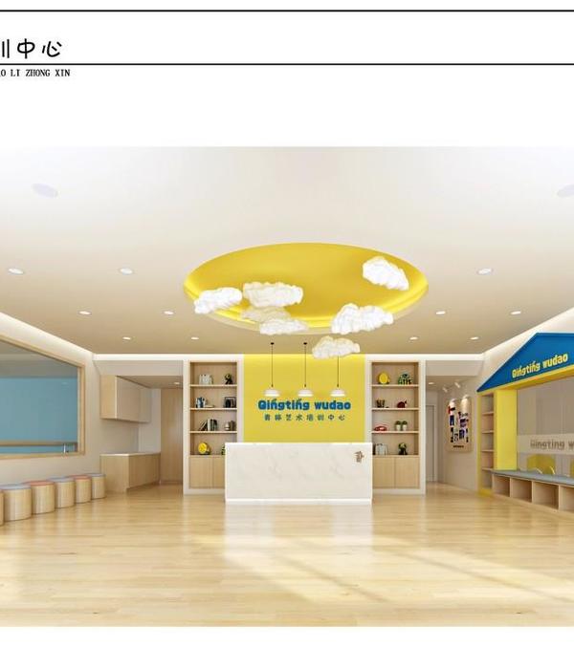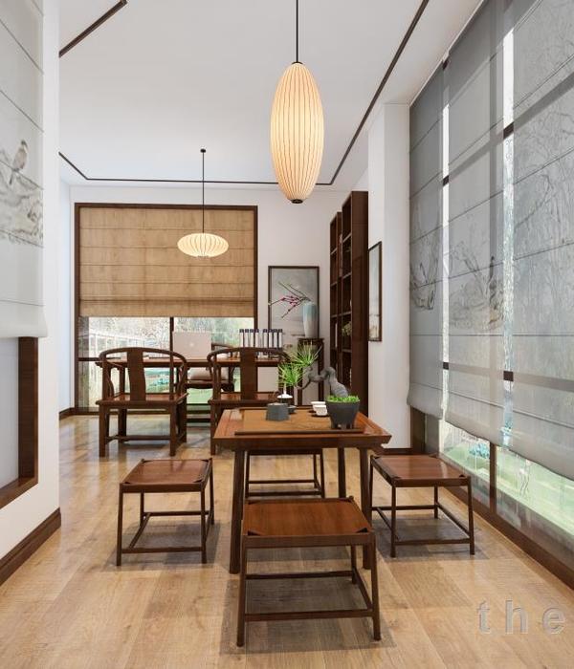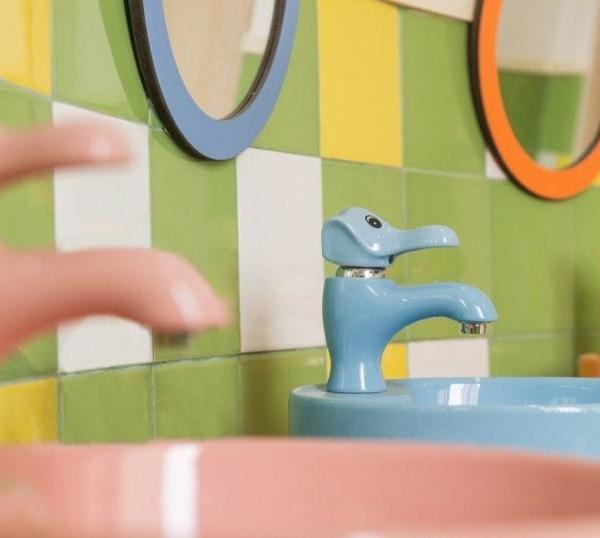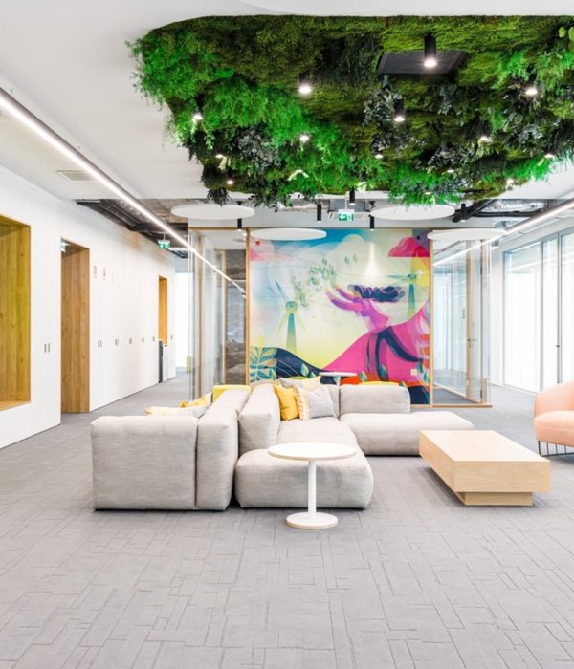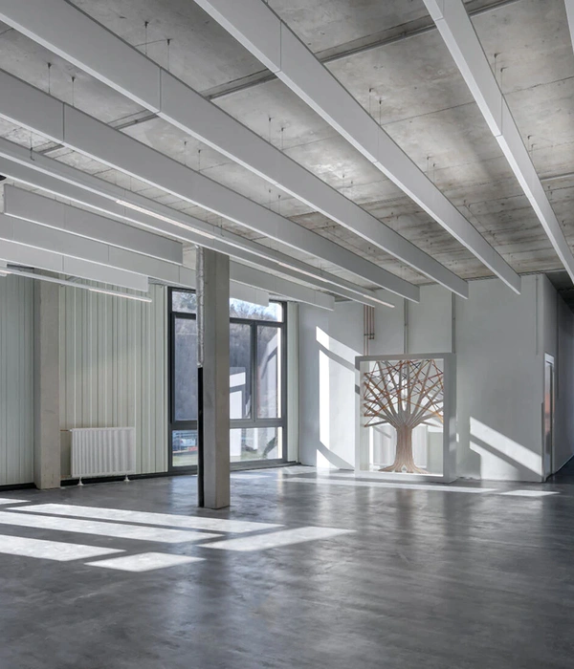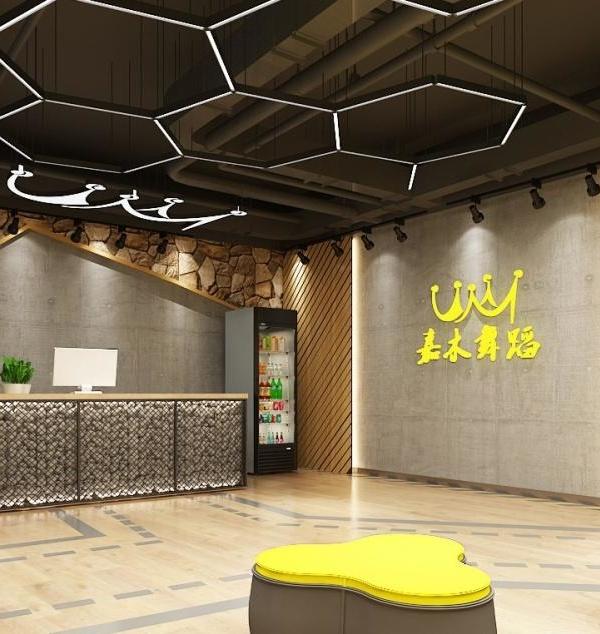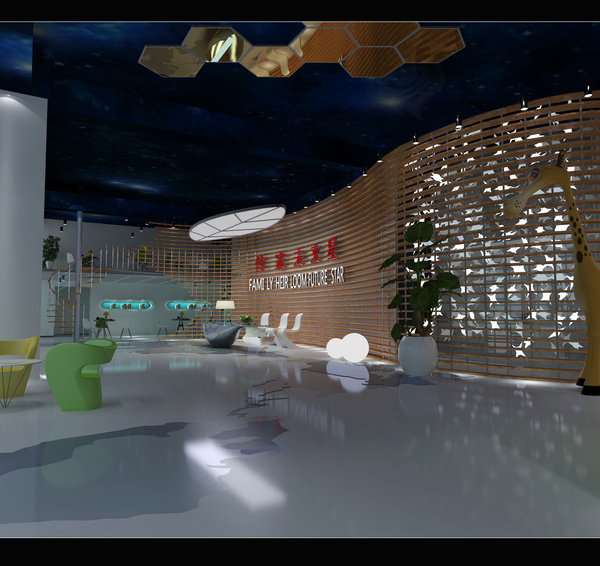One of the newest buildings on Washington University in St. Louis’ historic, 125-year-old campus, the James M. McKelvey, Sr. Hall creates a flexible, interdisciplinary, energy-efficient, and sustainable environment for world-class computational research and education. Designed for adaptability and rapid change, the new home of the Department of Computer Science & Engineering provides a model for interdisciplinary collaboration by fostering student engagement and high-impact research for future computer scientists and engineers.
Replacing a vast surface parking lot, the new building is sited at a prominent corner of the historic campus along a formal allée, anchoring a vehicular entrance and framing the historic axial view toward the center of campus. The new building physically connects to an existing collegiate gothic campus building. The outer perimeter responds to the traditional campus architecture, while a newly formed inner courtyard adopts a transparent and informal language, reflecting the innovative research taking place inside the building and simultaneously responding to recent contemporary campus additions.
The project strives for resonance with its context and its place, complementing both tradition and modernity. Critical to the university’s academic mission of research, teaching, and discovery, McKelvey Hall is the fifth of a complex of buildings for the School of Engineering and Applied Sciences (SEAS). It follows an ‘L’ shaped plan and includes faculty offices, research work areas and laboratories, and collaborative student spaces. Exteriors facing the campus edge feature a combination of Missouri red granite and limestone detailed in a distinct pattern to seamlessly blend with the University’s masonry and collegiate gothic architecture.
Facing north and west towards the SEAS courtyard, the inner portion is clad in a modern glass façade. The building’s interiors echo this duality, with internal spaces for offices and administration synced to the building’s traditional collegiate gothic exteriors, and an open, flexible concept providing a dramatic window into the contemporary, state-of-the-art computational research work areas via the courtyard-facing, multi-story curtain wall. Various research disciplines are connected to one another with a series of communicating stairs that come together in the Commons.
Sustainability is an important focus for Washington University’s operations, facilities, and landscapes. With attention to solar orientation and shading, ample natural light, high-performance façade design, and energy efficiency, the new building for the Department of Computer Science & Engineering promotes student productivity and well-being, while supporting the University’s operational goals and commitment to sustainability. McKelvey Hall followed an integrated design process incorporating the principles of sustainable design with attention to energy efficiency, low impact materials, reuse and recycling, quality and durability, and health and wellness. The building is on target to meet or exceed LEED 4.0 Gold v.4 standards.
▼项目更多图片
{{item.text_origin}}

