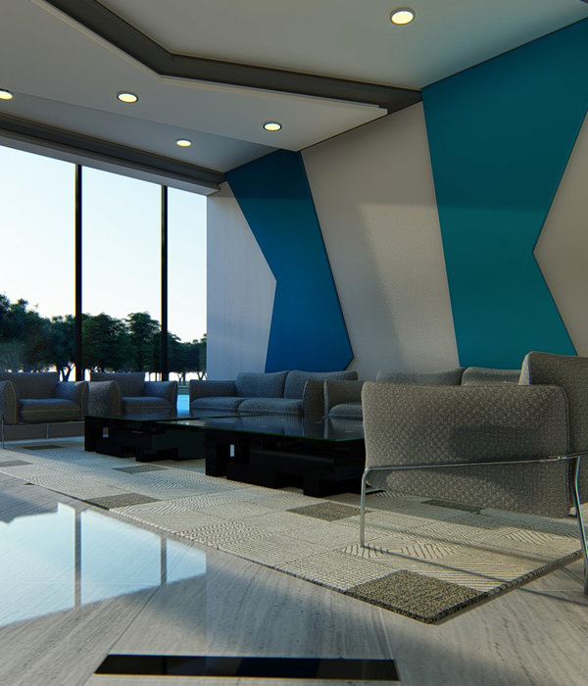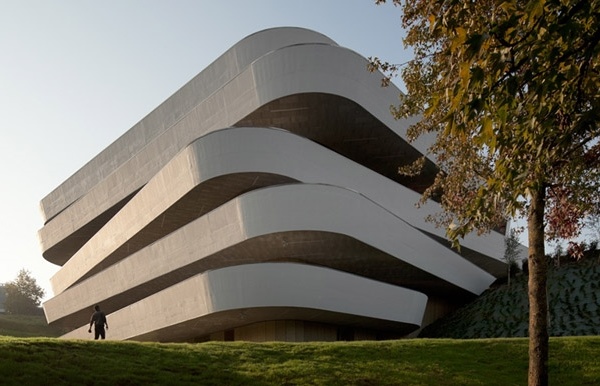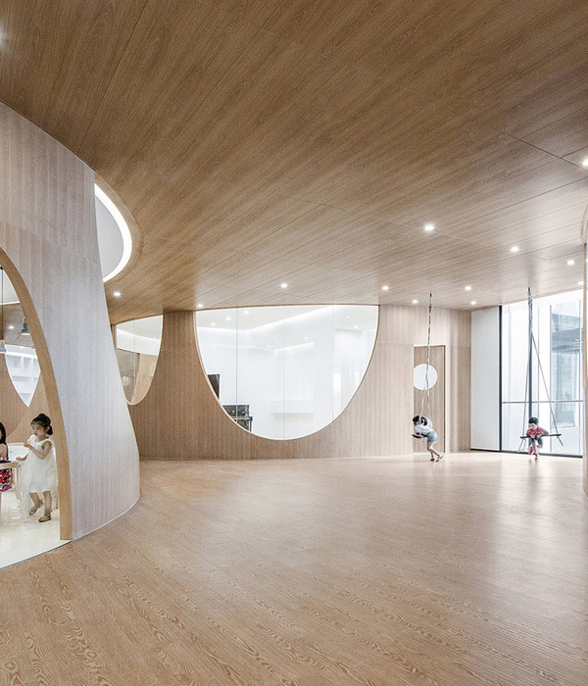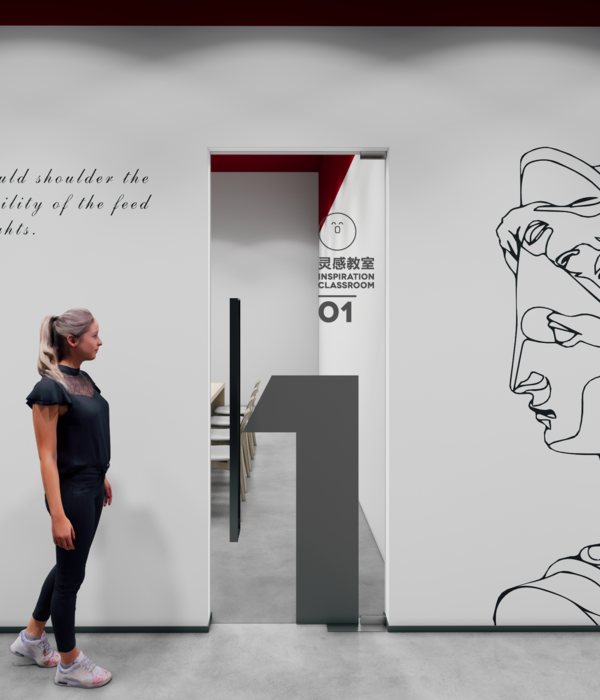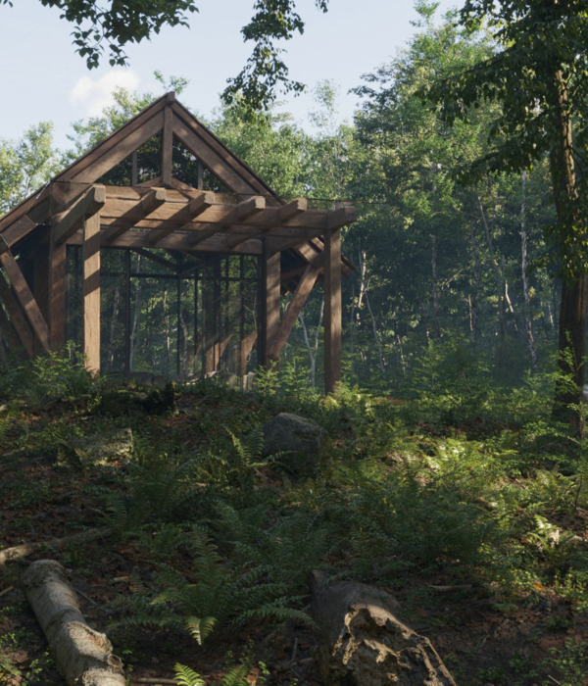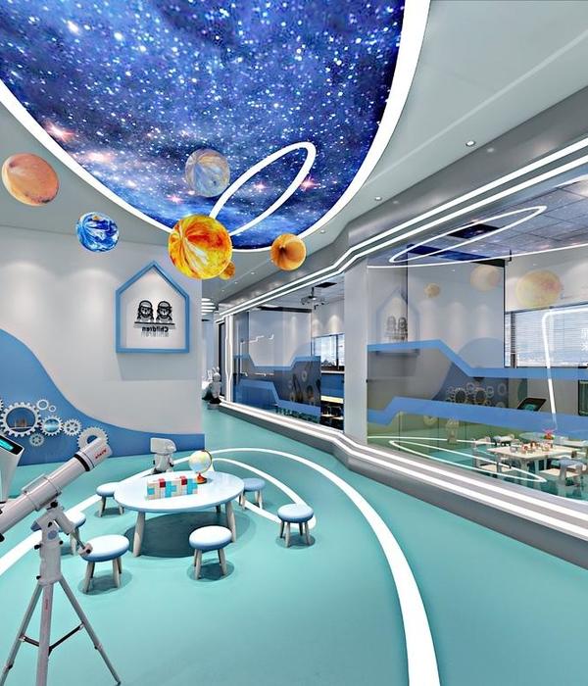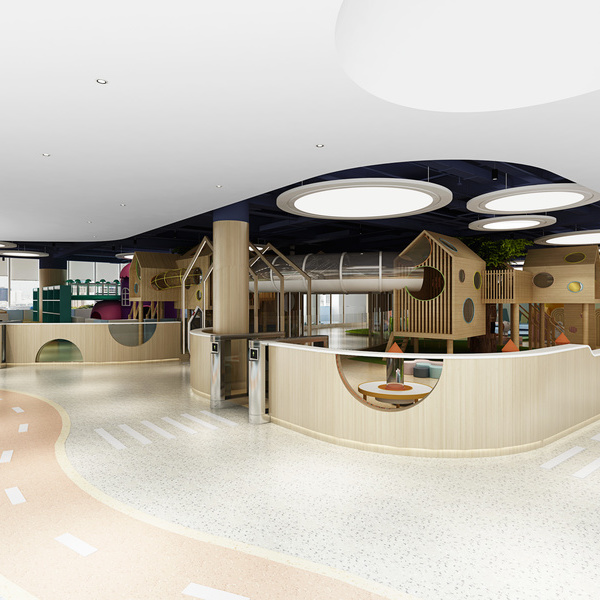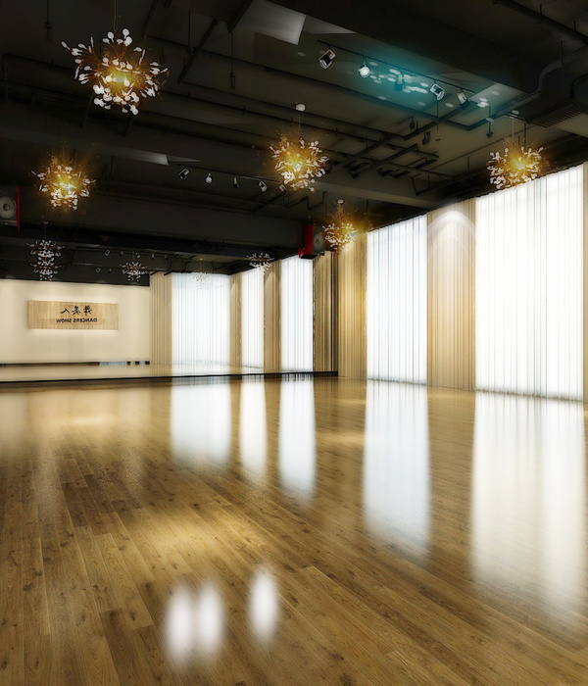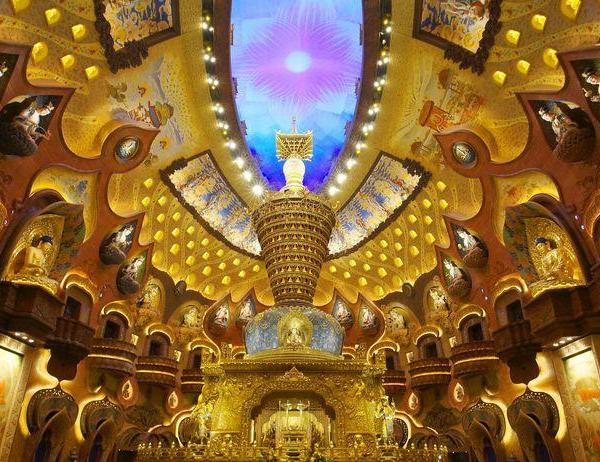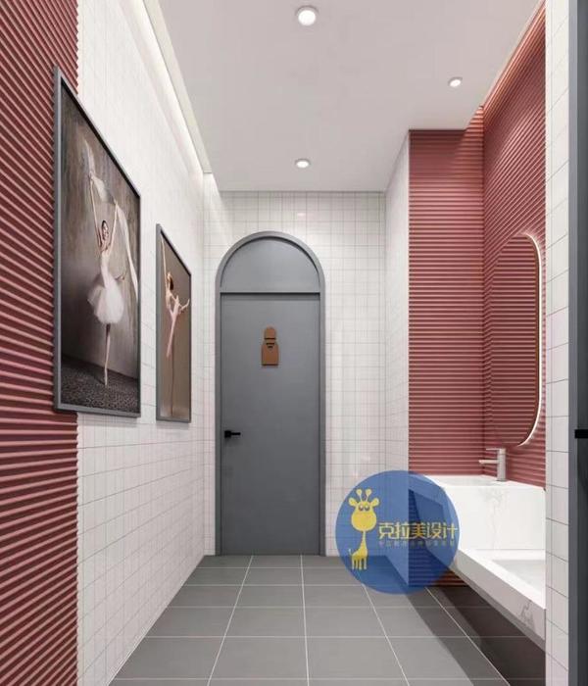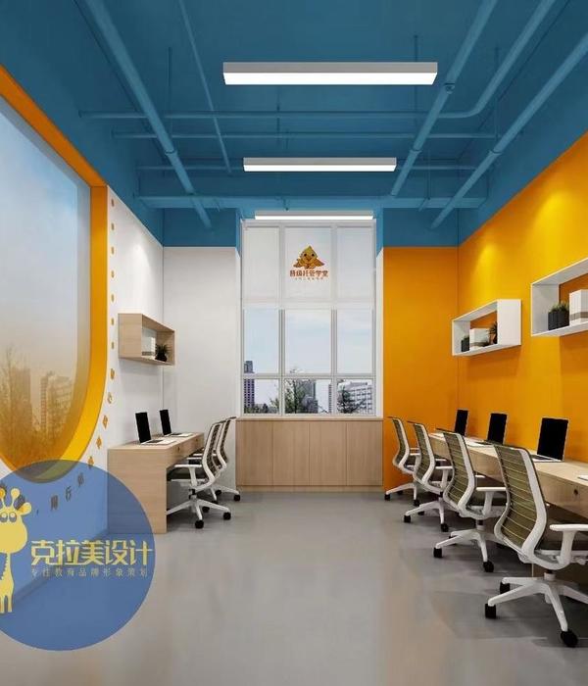Archer & Buchanan Architecture integrated modern learning spaces into the existing structure at Kohelet Yeshiva Lab School located in Merion Station, Pennsylvania.
In designing the Kohelet Yeshiva Lab School, the team created a 21st century state-of-the-art facility expressing its internal pedagogical use while respectfully negotiating conflicting site demands relative to its historic setting and diverse neighbors. The perception of the new 33,000 SF building’s mass was reduced by setting the lowest level partially below grade and aligning its height with the parapet of the adjacent historic mansion. The school is sited to create an entry court with the historic resource and make it an important part of the new school’s entry experience.
The material selection and solid-to-void relationships of the building portion closest to the mansion are scaled specifically to complement it. The balance of the new building’s exterior reflects the internal program by incorporating large glass areas that relate to the open-plan multi-grade classrooms inside.
The building is arranged by grade over three floors. The lower-level accommodates grades K-1, a dedicated outdoor amphitheater and the school cafeteria. The main entry-level houses administrative offices and grades 2/3 and 4/5 in mixed classroom settings clustered around common learning spaces, all with direct access to outdoor play and learning space. The upper level houses the middle school (grades 6 to 8) in mixed classrooms sharing three learning centers – the STEAM lab, the humanities lab, and the Beit Midrash. Dedicated to prayer and religious studies, the Beit Midrash allows student to take part in religious service and build a strong religious and cultural understanding, something of utmost importance to the local community.
The Lab School is developed around hands-on experiential learning, collaborative group project assignments and intensive technology use. This learning model is based on creative environments found in business and technology industries, and uses large, open, multi-grade classrooms supported by small group instruction spaces and learning commons.
The interior is open, transparent, and dynamic, delivering views through multiple learning spaces and to the outside. This brings tremendous amounts of daylight to the interior and provides exterior views from every space. The building is warm and friendly with a generous use of natural wood and color palettes identifying each floor and grade level.
Design: Archer & Buchanan Architecture Contractor: KASCO Construction Photography: Halkin | Mason Photography
Design: Archer & Buchanan Architecture
Contractor: KASCO Construction
Photography: Halkin | Mason Photography
13 Images | expand images for additional detail
{{item.text_origin}}

