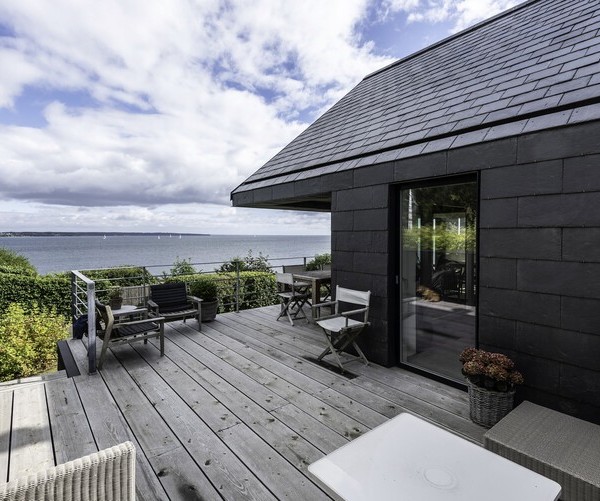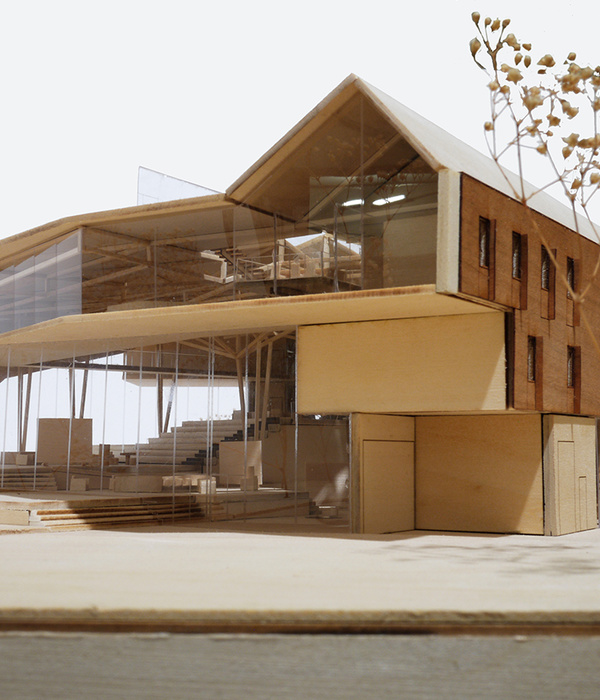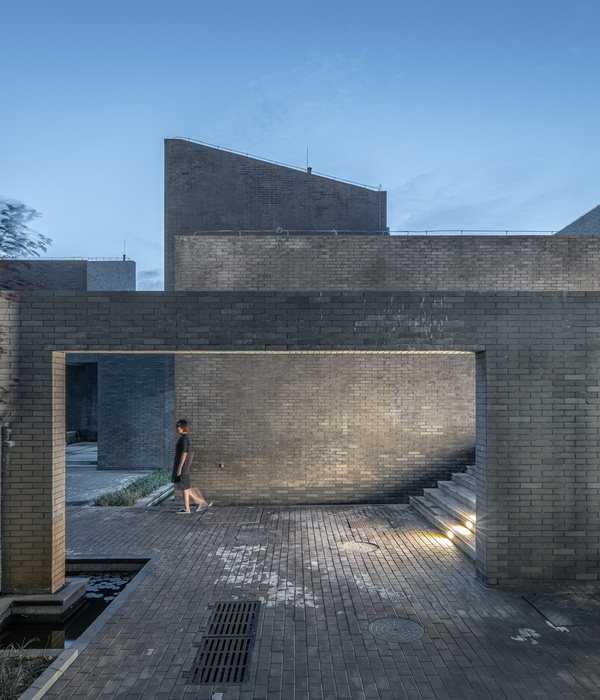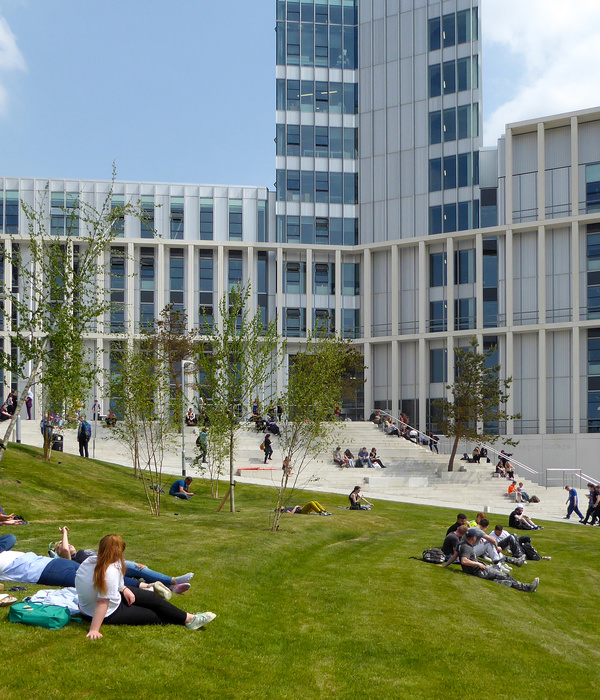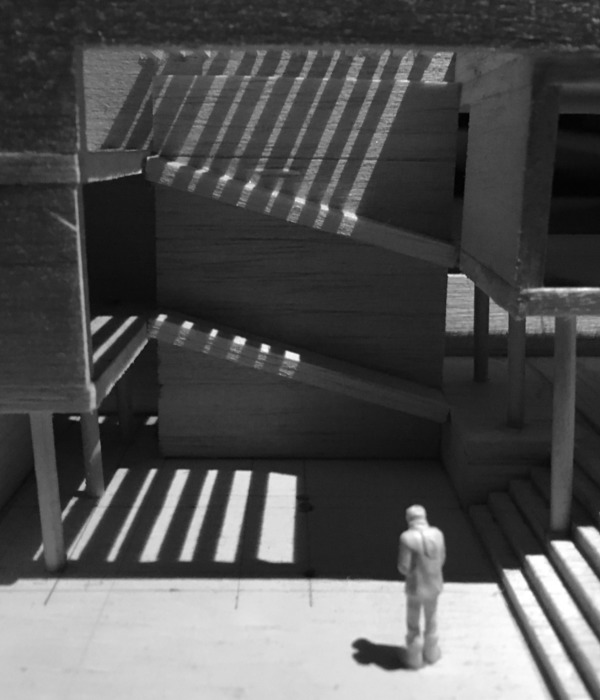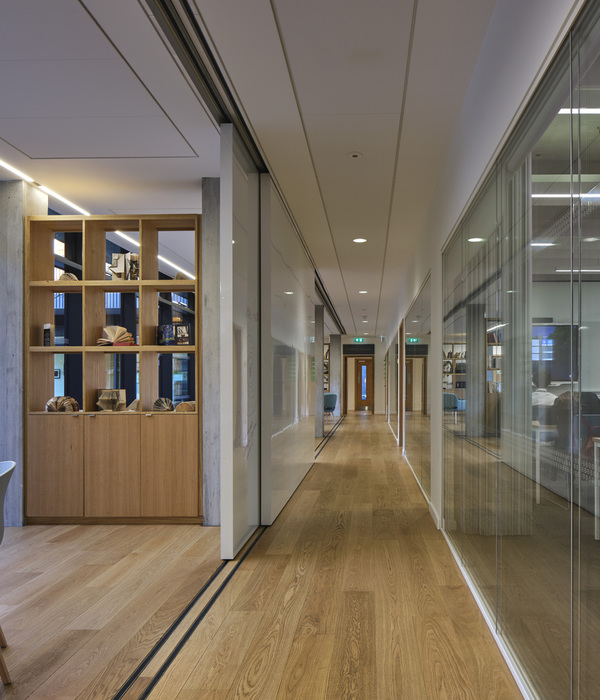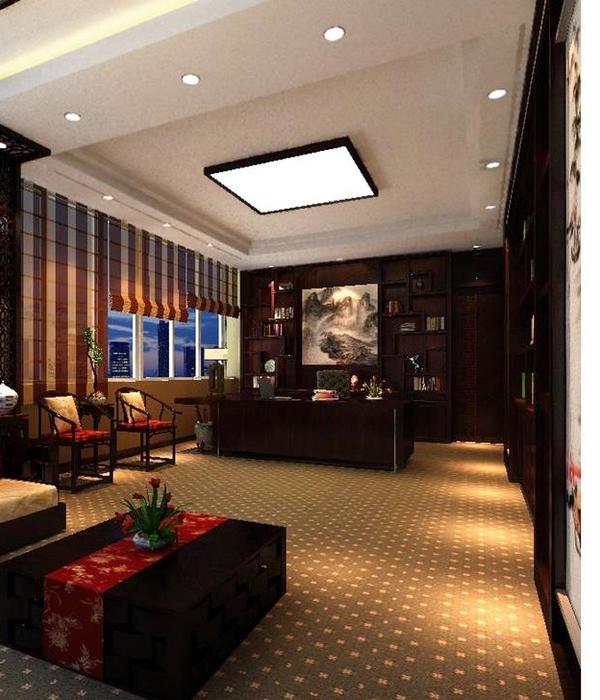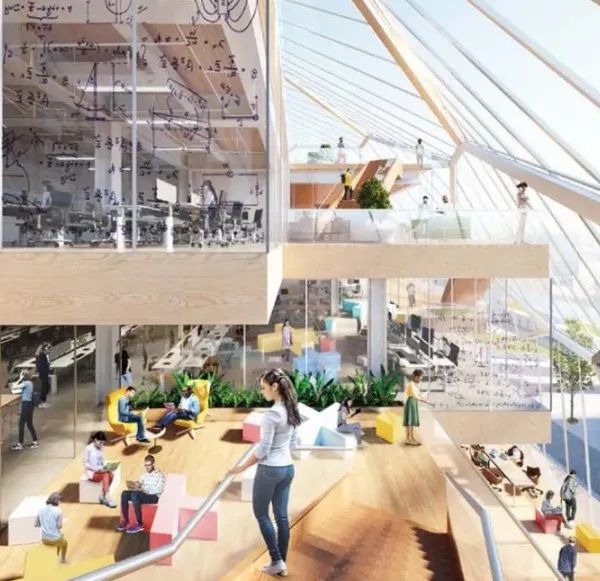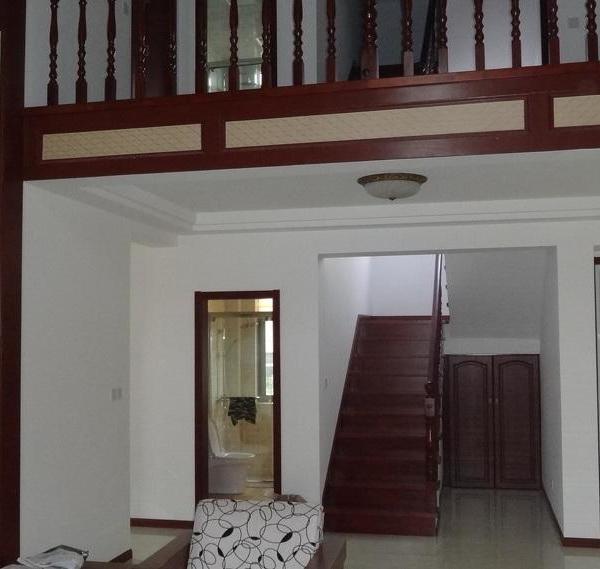这是建筑营为保利WeDo艺术教育机构设计的第二家儿童教学空间,地点在北京达美中心商场的二层。该机构主要教授孩子音乐、舞蹈以及茶艺、厨艺、手工等课程,空间设计需要为上述需求提够恰当的教学场地。设计受到传统园林之中叠石假山的启发,制造一组层叠错落的“假山”,让孩子们可以在这里尽情的游玩嬉戏。
This is the second children educational space that ARCHSTUDIO designed for Poly Wedo Art Educational Institution. It is located on the second floor of Beijing Damei Central. This institution mainly teaches children music, dance, tea, cooking, and craft courses, so the space design needs to provide appropriate classrooms based on above needs. Inspired by rockery artificial hills in Chinese traditional garden, the design creates multiple ranges of “artificial hills” that allow children to happily play here.
▼入口和接待处,entrance and reception
原建筑空间平面呈L型,入口位于尽端一侧,由外向内流线比较长。设计采用连续的弧形墙面挤压出一条曲折迂回的走廊,打破传统直线走廊的枯燥乏味,激发孩子们探索的欲望。弧形墙面分别划分出音乐教室、接待区、厨艺区、茶艺室、娱乐区等。一系列正反拱形洞口进一步改变了各个区域之间的虚实关系,制造了层叠交错的视觉趣味。当孩子们身处于走廊之中,有时是幽暗封闭的山谷,有时是开放通透的山巅,有时则是只能容下两个孩子的山洞。
The graphic design of the original building is L-shaped, and the entrance is located in the end of one side, thus the streamline from outside to inside is relatively long. A winding corridor is squeezed out by continuous curved walls, different from traditional boring straight corridors, it stimulates children’s desire to explore. Curved walls differentiate musical classroom, reception area, cooking area, tea classroom, play area and so on. A series of up and down arch caves further change the virtual-real relationship of each area, creating layered and crossed visual interest. Children will find some rooms are dark closed valleys, some are open and transparent hills, while some are holes that hold 2 children only, when they are in the corridor.
▼室内设计受到叠石假山的启发,the design is inspired by rockery artificial hills in Chinese traditional gardens
▼走廊中的洞口虚实交错,形成座椅或入口,the arch caves in the corridor change the virtual-real relationship of each area, creating entrances or seats
音乐教室由弧形玻璃密闭,保证隔音的需求又可实现开放的教学环境。茶艺区与厨艺区由反拱形的墙面分隔,墙面就是让孩子跨越、休憩、玩耍的道具。手工区处在走廊空间的转角处,孩子们可以围坐在一棵树下做手工。九个钢琴私教教室排布在走廊两侧, 每个教室被设计为一个山洞,拱形墙面有利于混音,保证教室的声学品质。走廊基本由木色包裹,部分墙面为镜面不锈钢,材料的反射可以增加空间的进深感和眩晕感,以提升材料体验的趣味性。
The musical classroom is sealed by curved glass to ensure sound insulation and also realize an open teaching environment. The tea classroom and the cooking area are separated by reverse-arch walls, which are also tools for children to stride, rest, and play. The craft classroom is at the corner of the corridor, children can sit around the tree to do handwork. Nine private piano classrooms are arranged on both sides of the corridor, each classroom is designed as a small cave, which ensures acoustic quality as arched wall is conducive to sound mixing. Wood color is the major tune of the corridor, some walls are mirrored stainless steel, and the reflection of materials help create a deep and dazzling space to increase the enjoyment of materials experience.
▼茶室,tea classroom
▼儿童餐厨区,the cooking area for children
▼游乐空间,the playing area
▼手工区,the craft classroom
▼夜景,a night view
▼音乐教室,the musical classroom
▼私教琴房,the private piano classroom
▼琴房走廊,the corridor between piano classrooms
走廊的尽端为舞蹈教室,设计将其定位为一个与木色空间形成对比的 “室外空间”。建筑原本的结构管线全部裸露,地面铺设的灰色地胶在临窗的地方蜷曲成为座椅。通透的落地玻璃、落地舞蹈镜与室外街边的树木掩映成趣,室内外场景自然连接。
The end of the corridor is dance classroom, which is positioned as an “exterior space” as a contrast to the general wood color space. The original structural pipelines of the building are all exposed, the gray glued flooring on the ground raised beside the window as a seating area. Transparent floor glass, floor dance mirror and the outdoor trees set each other off, the indoor and outdoor scenes are naturally connected.
▼舞蹈教室,the dance classroom
▼夜景,night views
▼设计概念,design concept
▼方案过程,design process
▼材料示意,material diagram
▼平面图,floor plan
▼原始平面图,original plan
{{item.text_origin}}



