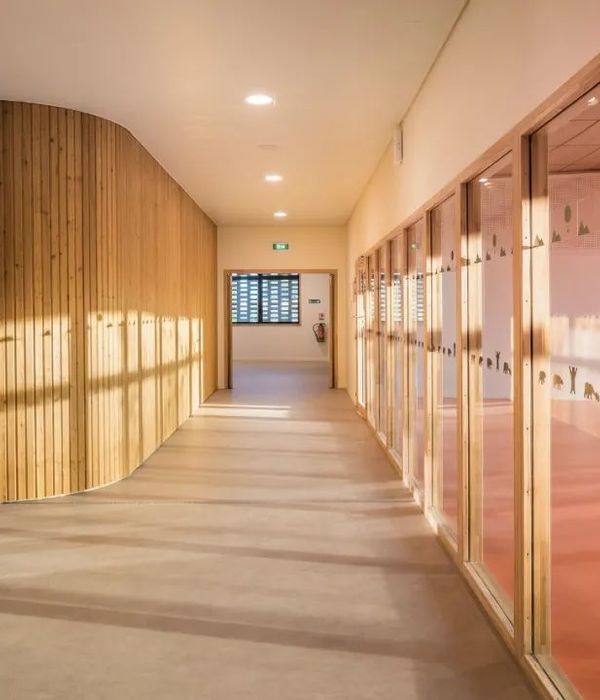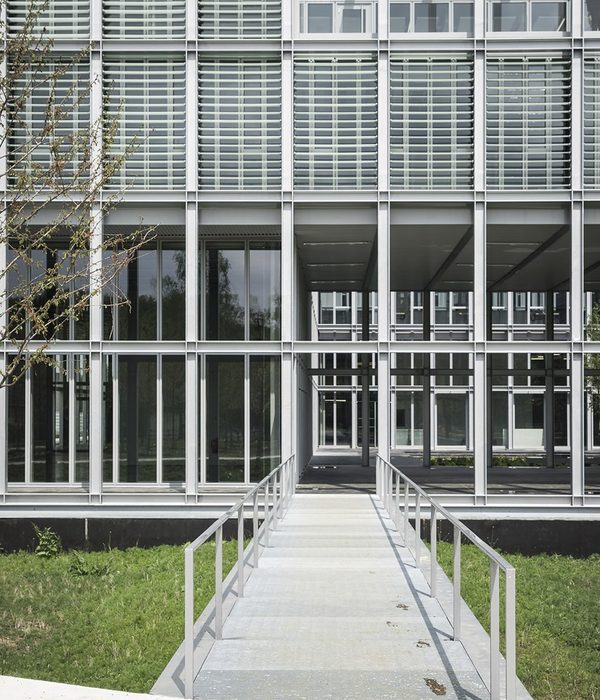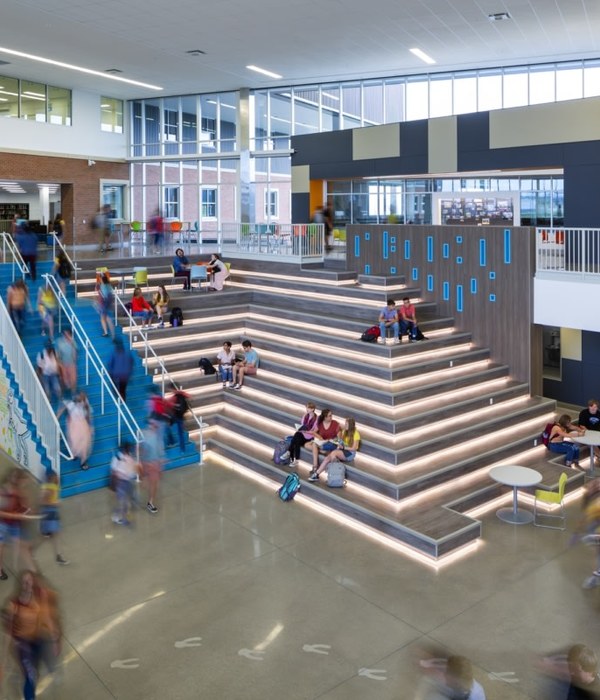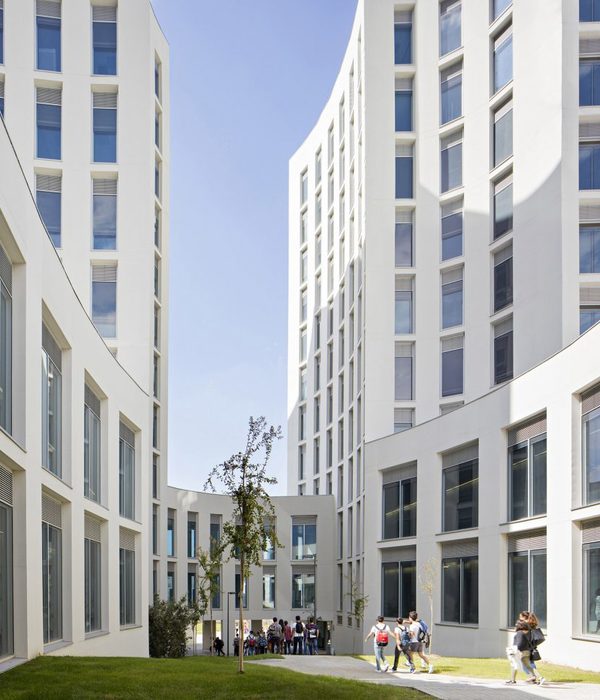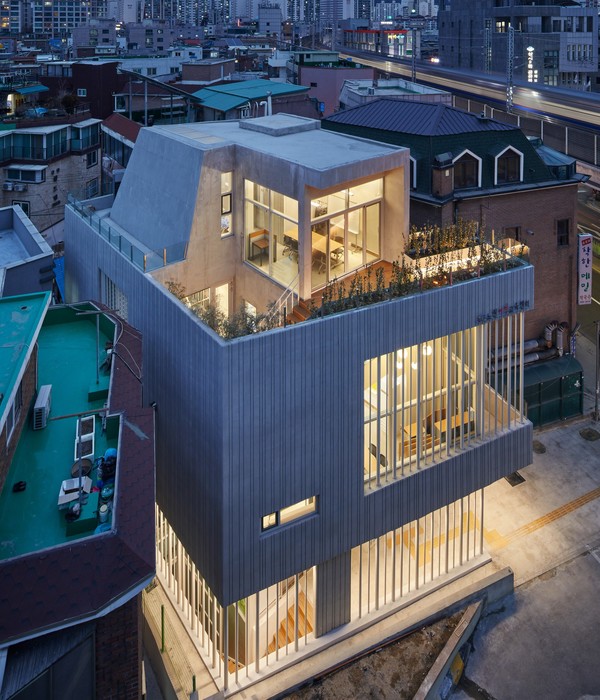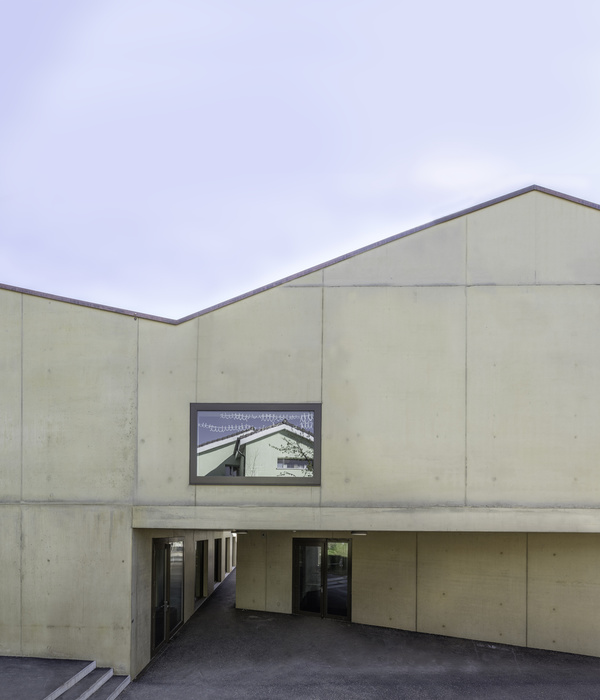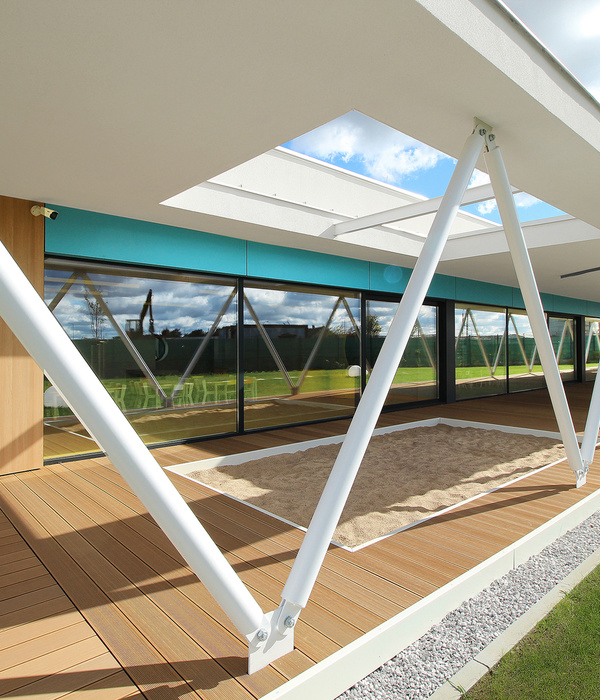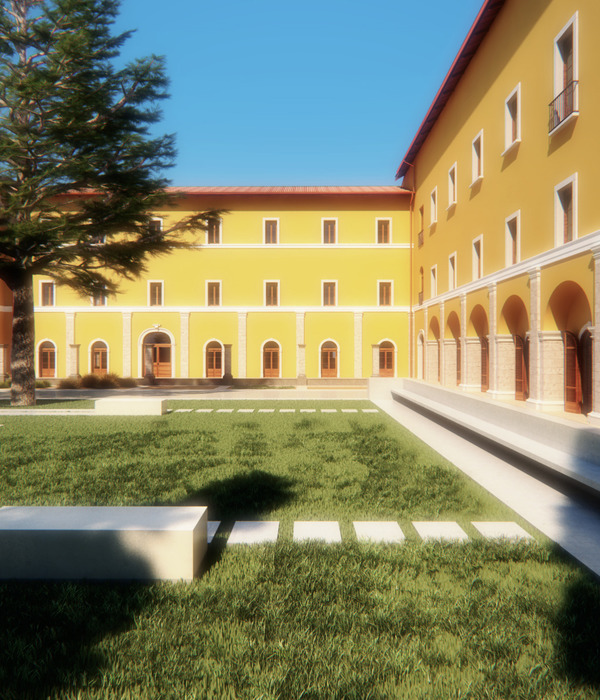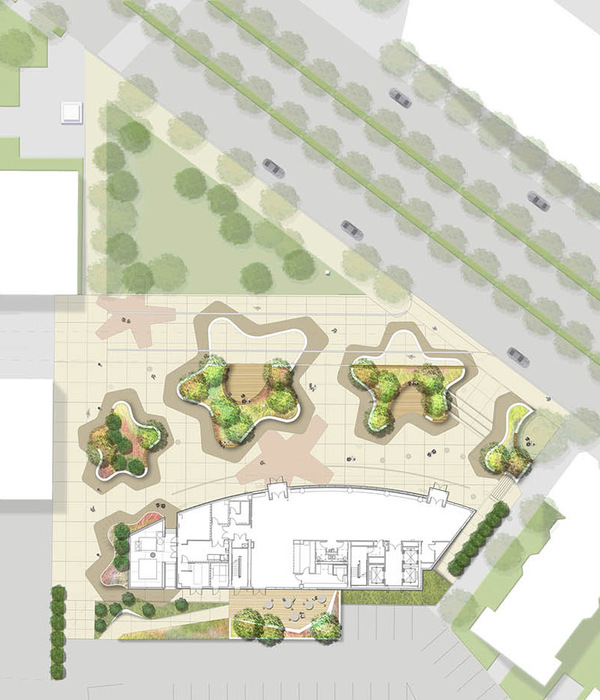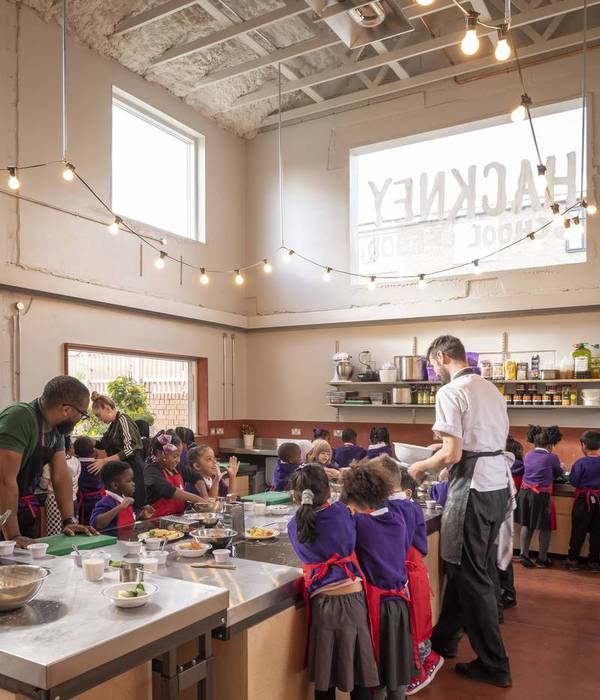Architects:Walters & Cohen Architects
Area :3000 m²
Year :2019
Photographs :Dennis Gilbert/VIEW
Manufacturers : Geberit, Kingspan Insulated Panels, Technal, Grohe, Junckers, Nora, Polyflor, Regupol America, Solus Ceramics, Velfac, VitrA, Allgood, Cornish concrete, Fermacell, Havwoods, Heckmondwike, KLH, Mapei, Nemetschek, Okalux, +4Principal doorsets, Thrislington Cubicles, Walker module, Wedi systems-4Geberit
Project Manager :Fanshawe
Structure :Price & Myers
Engineering (M&E) :Skelly & Couch
Quantity Surveying :Fanshawe
Landscape :Bradley-Hole Schoenaich Landscape
Clients : The King’s School, Canterbury
Engineering (Structure And Civils) : Price & Myers
Building Services : Skelly & Couch
QS : Fanshawe
Planning Consultant : Planning consultant
Planning Consultant : Planning consultant
City : Canterbury
Country : United Kingdom
Walters & Cohen Architects balances industrial heritage with contemporary design at the new International College for The King's School, Canterbury. In 2016, The King’s School in Canterbury asked London-based practice, Walters & Cohen Architects, to undertake a feasibility study for a 1.25-hectare ex-industrial site on the edge of Canterbury’s city centre. The study resulted in an updated masterplan for the site that includes an International College, staff housing, and a sports court with changing facilities. It also included a new drama centre and theatre in the 19th-century Malthouse building, which was undertaken by another practice.
The scheme was granted consent with unanimous support from the City of Canterbury’s planning committee in March 2017. Walters & Cohen Architects developed designs for a three-storey building that wraps around a private courtyard. It was crucial that the new building complemented the site’s industrial heritage as well as the existing buildings surrounding it; achieved with a striking mixture of weathered concrete and glass. The landscape complements and connects the many elements of the site; a civic square shared with the Malthouse is an important focal point of the campus. Domestic gardens bound two other sides of the College building, while, to the north, the new sports court will be used by the College, King's School and local community, creating a diverse and connected school community, integrated with the historic surroundings.
The building comprises 34 ensuite bedrooms with boarding for 80 students, several flats for staff, classrooms, and specialist teaching facilities. The classrooms are fully equipped, flexible places allowing for a mixture of traditional learning, digital research, personal interaction and discussion. The International College teaches students aged 11-16, acting as a stepping-stone for those entering the English school system from abroad.
▼项目更多图片
{{item.text_origin}}

