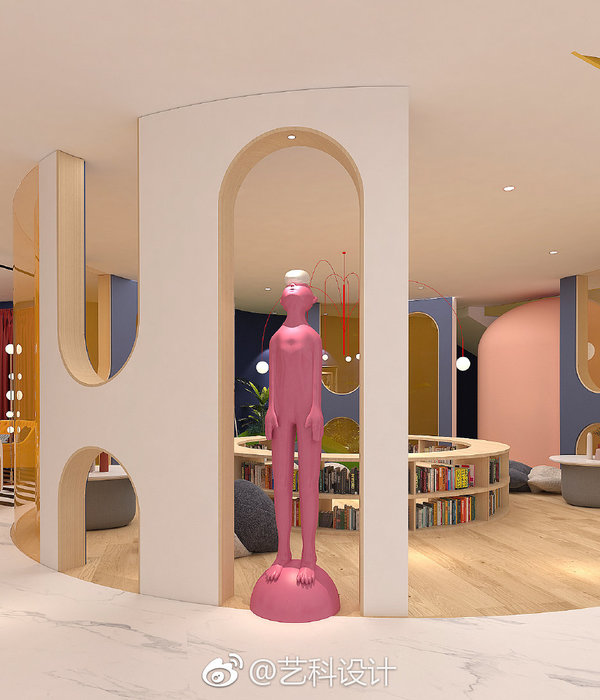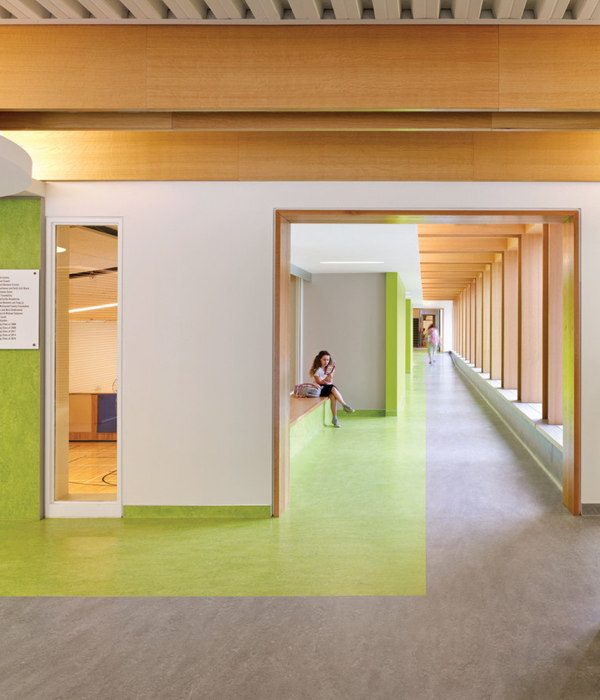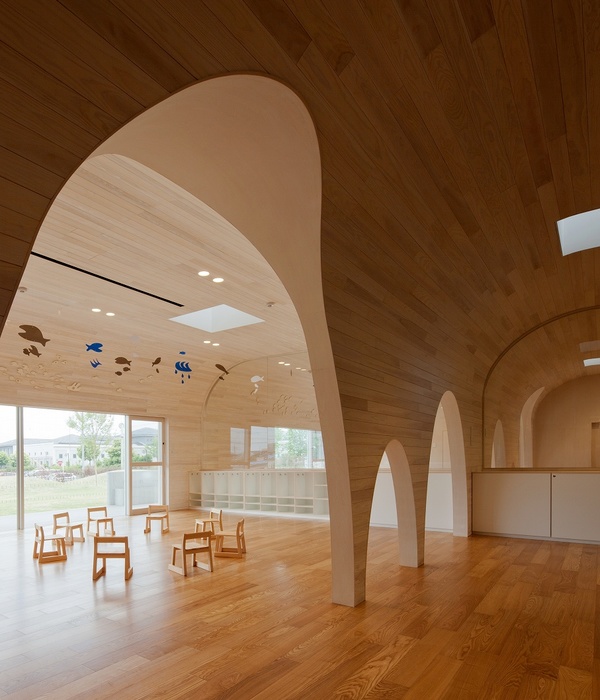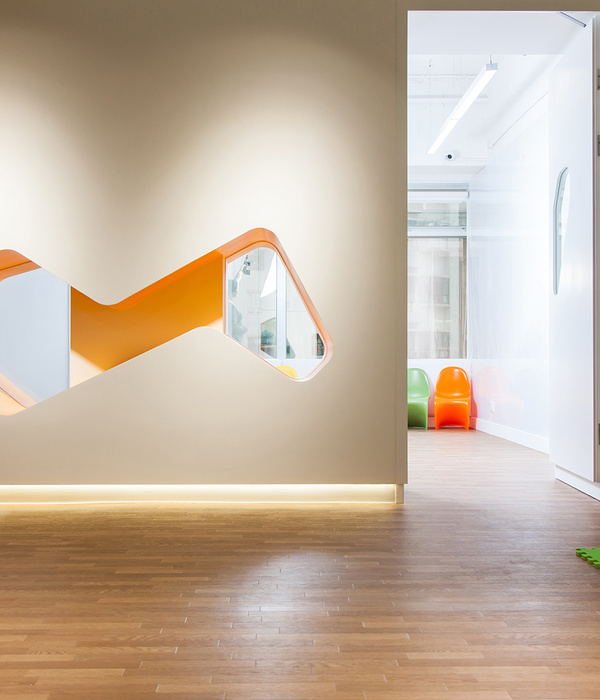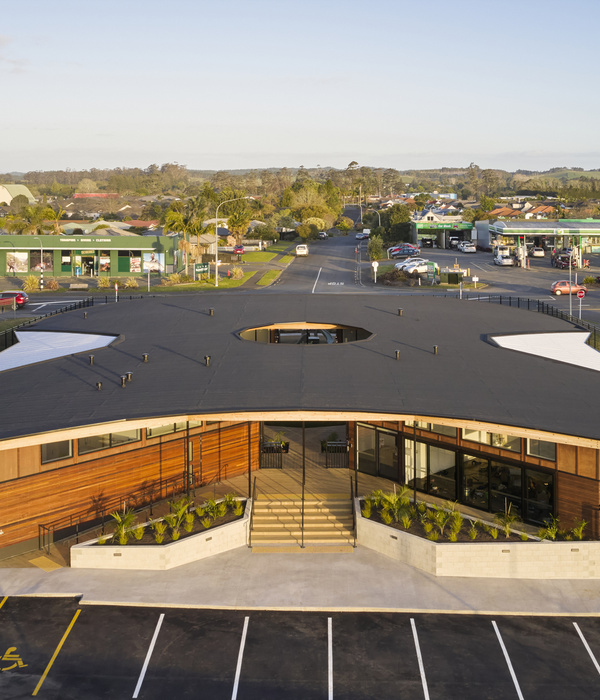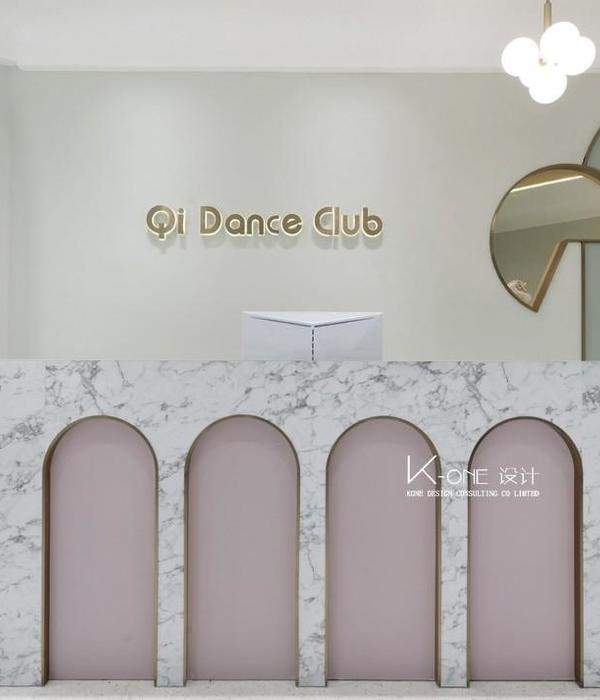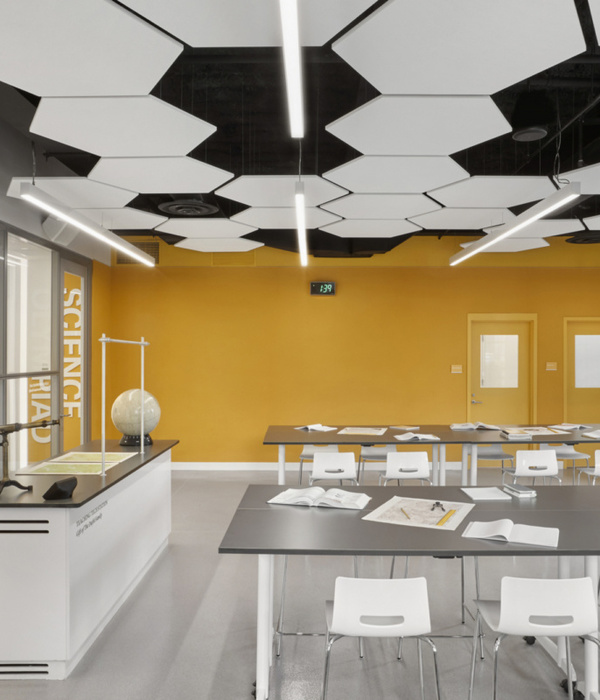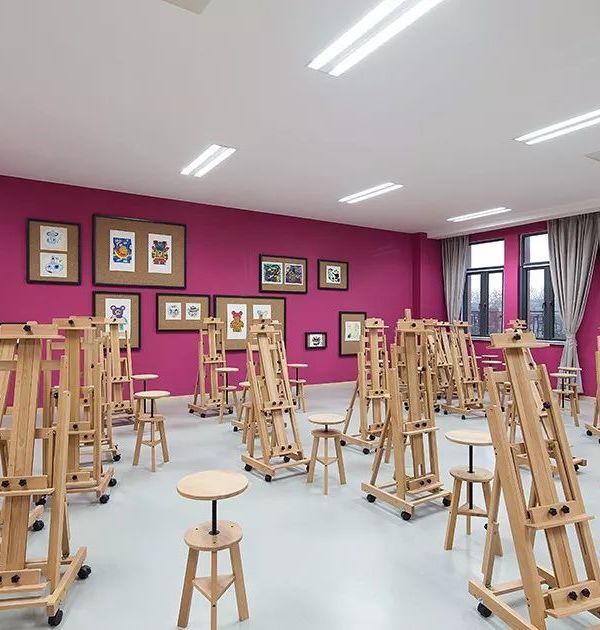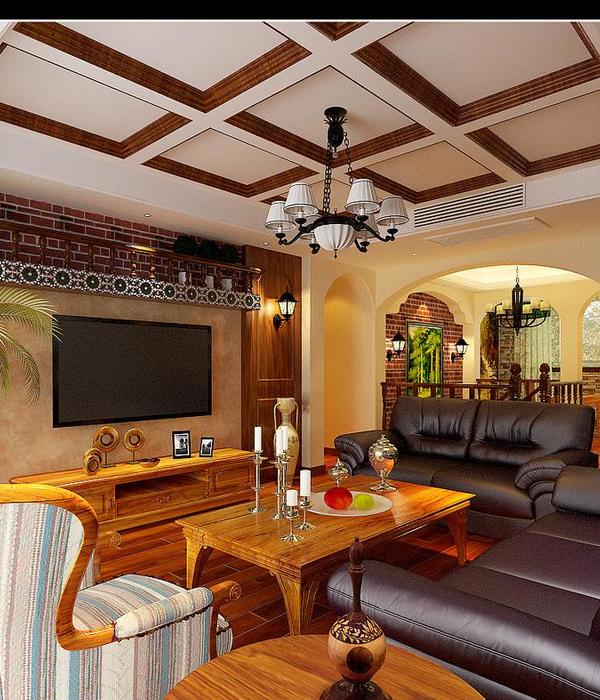▲
关注
“
搜建筑
”
学校集团是在couvray开发区新区的第一个元素。除了必须处理场地的特殊限制,主要的挑战是为城镇扩展的未来居民创建一个基础和结构化的公共设施。
建筑通过两个截然不同的词汇表达了城镇和乡村的边界,从而在公共和私人之间创造了一个过渡。从外部看,海诺蓝石赋予了它矿物的一面,在其内部逐渐消失,有利于有机。立面较为柔和、圆润,并饰以落叶松木材,面向马恩山谷的伟大景观。
The school group is the very first element of a new district in the Coupvray development area. More than having to deal with t
he particular constraints of a site, the main challenge is to create a founding and structuring public facility for the future inhabitants of this extension of the town. The building expresses the town-country boundary through two distinct vocabularies, thus creating a transition between the public and the private. From the outside, the Hainaut blue stone gives it a mineral aspect that fades away in its heart to the benefit of the organic. The facades are softer, round, and trimmed with larch wood, facing the great landscape of the Marne valley.
该项目与自然对话,同时向马恩山谷的伟大景观开放。Jean Louis Étienne学校小组锚定了当地居民的家庭生活。它是城市结构中的一个决定性环节,也是教育的推动力。最年轻的居民将在这所学校体验他们的第一次教育。
幼儿园班级面对着建筑的中心,像一个保护茧一样拥抱着孩子们的生活。随着孩子们的成长,他们将进入位于两层的小学部分。建筑因此根据学校的路径发展,展开,扩大,并上升以增加高度。一个打开的螺旋,象征着生命和时间的流逝。
The project is in dialogue with nature while opening up to the great landscape of the Marne valley. The Jean Louis Étienne school group anchors the family life of the inhabitants to the territory. It is a decisive link in the urban fabric and a driving force in education. The youngest inhabitants will have their first experience of education in this school complex. The kindergarten classes face the heart of the building, which embraces the lives of young children like a protective cocoon. As the children grow, they will move on to the elementary section, which is located on two floors. The building thus evolves according to the school’s path, unfolding, widening, and rising to gain height. A spiral that opens up, symbolising life and the passing of time.
新设备是可见的,可读的,友好的。
建筑标志着街区的轮廓,因为它决定了学校群体的界限。一个巨大的门廊将巨石掏空,可以看到大厅和庭院的景色。它的城市矿物皮肤是多孔的。在保持一定距离和亲密感的同时,石头屏风可以瞥见室内的活动。像这样的公共设施是这个新城市未来动画的关键元素。由南端宣布,它对学校活动以外的多功能厅用户开放。
The new equipment is visible, readable, friendly. The building marks the contours of the block as it determines the limits of the school group. A vast porch hollows out the monolith and gives views of the hall and courtyards. Its urban and mineral skin is porous. Stone screens allow a glimpse of the activity inside while maintaining a certain distance and intimacy. Public facilities such as this one are key elements in the future animation of this new piece of town. Announced by the southern tip, it is open to users of the multi-purpose hall outside of school activities.
这个美丽的双层高的房间通过有框的视野与外部建立了联系。该休闲中心可以在学校运营之外使用。海诺特蓝石是一种高质量、耐用的天然材料,适合用于公共空间。在一个绿色的环境中,该建筑被固定在其领土上。
南面长长的主立面与地平线相映成趣,有时擦过地面,有时又高高耸起。它的体量响应了项目的需要。入口大厅和位于前院角落的多功能厅将立面向上拉,确保了底层和上层之间的平稳过渡。
This beautiful double-height room creates a link with the exterior through framed views. The leisure centre can be used outside of the school’s operations. Hainaut blue stone is a high-quality, durable natural material suitable for public spaces. Set in a green setting, the building is anchored to its territory. The long main façade to the south plays with the horizon, sometimes grazing the ground and at other times soaring. Its volumetry responds to programmatic needs. The entrance hall and the multi-purpose room at the corner of the forecourt pull the façade upwards, ensuring a smooth transition between the ground floor and the upper floor.
形状柔和的内部空间创造了一个玩耍的环境。在学校里很容易找到自己的方向。所有的区域都是有联系的,在空间上可以识别。循环是明亮的,通过教室和房间的景观和外墙的照明而变得生动起来。形状柔和的内部空间创造了一个充满乐趣和保护的环境。内部和外部之间有一个持续的联系。
The softly shaped interior spaces create a playful environment. It is easy to find your way around the school. All the areas are linked and identifiable in space. The circulation is bright, animated by the views from the classrooms and rooms and illuminated by the façades. The softly shaped interior spaces create a playful and protective environment. There is a constant link between the interior and the exterior.
从教室可以直接进入庭院。休息区没有噪音,提供了一个舒缓的氛围。植物穿过操场,线条画都是孩子们可能的游戏。小学的庭院缓缓地向景观和户外运动设施倾斜。下面是一个湿地花园。
这片面积近800平方米的区域,从餐厅的角度来看,产生了丰富的生物多样性。适合儿童的教育远足。该建筑是BEPOS Effinergie 2017标签环境卓越方法的一部分。这是一个正能量建筑,需要非常低的能源消耗。
The courtyard is directly accessible from the classrooms. The rest areas are protected from noise and offer a soothing atmosphere. The plants run through the playgrounds, and the line drawings are all possible games for the children. The courtyard of the elementary school slopes gently towards the landscape and the outdoor sports facilities. Below, a wetland garden takes place. This area of almost 800 m², in the perspective of the dining hall, generates rich biodiversity. It is suitable for educational excursions for children. The building is part of an environmental excellence approach with the BEPOS Effinergie 2017 label. This is a positive energy building that requires very low energy consumption.
平面图
立面图
剖面图
建筑师:archi5
地点:法国
面积:4250 m²
年份:2021
点击关注·专业平台
本资料声明:
1.本文为建筑设计技术分析,仅供欣赏学习。
2.本资料为要约邀请,不视为要约,所有政府、政策信息均来源于官方披露信息,具体以实物、政府主管部门批准文件及买卖双方签订的商品房买卖合同约定为准。如有变化恕不另行通知。
3.因编辑需要,文字和图片无必然联系,仅供读者参考;
—— 作品展示、
访谈、
招聘
——
搜建筑·矩阵平台
合作、宣传、投稿
请加
推荐一个
专业的地产+建筑平台
每天都有新内容
{{item.text_origin}}

