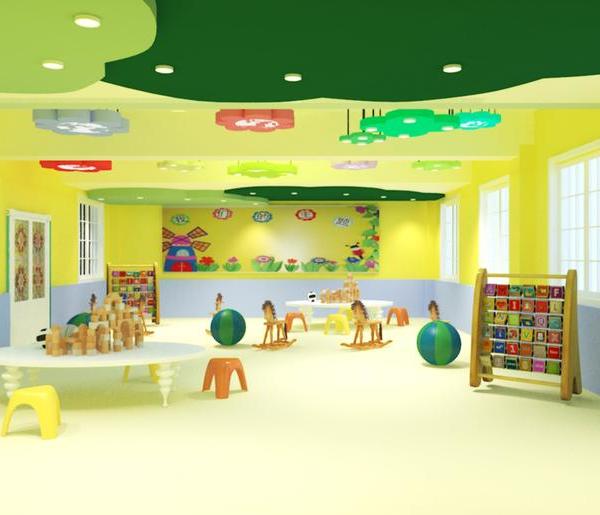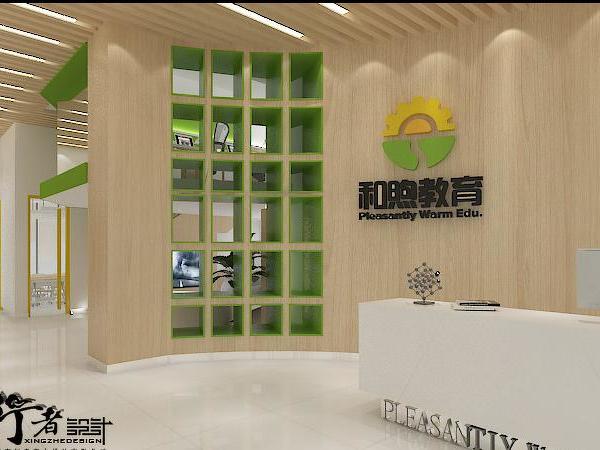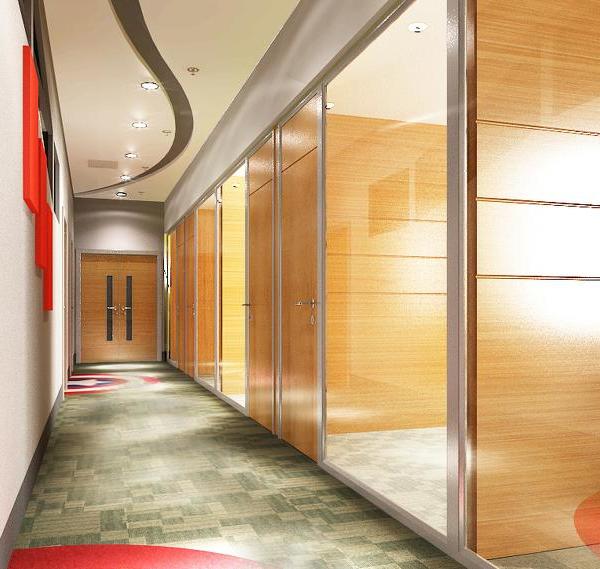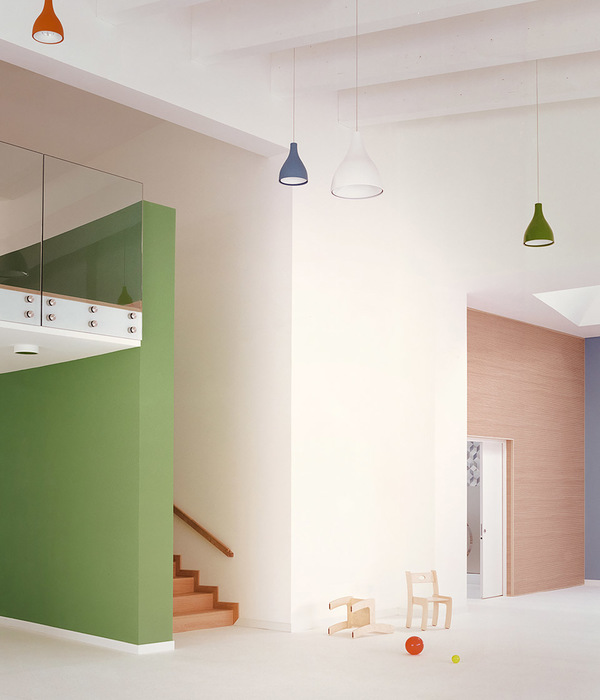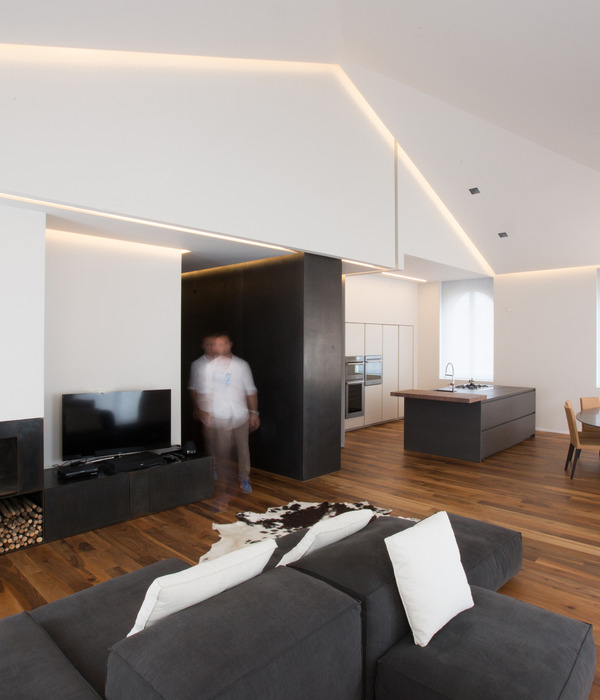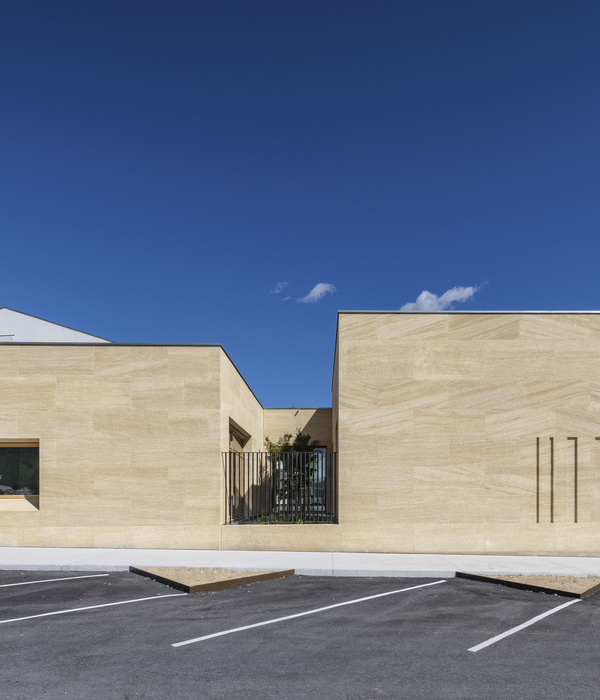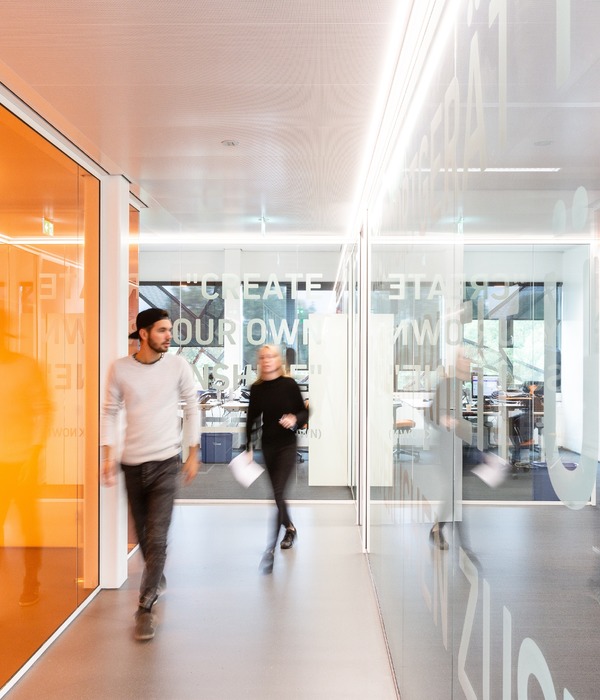来自
ASLA
MassArt Residence Hall by
Ground Inc
.
更多请至:
Ground Inc
Appreciation towards
ASLA
for providing the following description:
项目陈述
PROJECT STATEMENT
MassArt运用景观设计重新塑造了新住宅楼的公共形象,营造出一个崭新的学生活动中心,同时也反映出艺术与设计学院特有的富有表现力的一面。这所学校具有独特的地位,它是美国唯一一所公立的艺术院校,宿舍楼前体验性的广场保持了随性的格调,让同学们能够“足够自在,甚至可以穿着睡衣来这里作画”。同时,这一位于波士顿艺术大道一侧的景观还丰富了公众的街头生活。设计的指导原则非常简单,即提供可以坐的地方,但基于艺术院校的背景,座椅被设计的非常具有表现力。通过凹凸的平面和起伏的剖面,座椅灵活地将整个区域划分出适合独处、小组聚会以及班级活动的空空间。无论是站在景观中还是从宿舍楼上,都可以看出区域内的地面铺装以一种独特的形式对附近的植被和座椅上的彩色光带做出回应。
For its new residence hall, MassArt used landscape design to reshape its public identity, create a new center of student life, and reflect the school’s expressive design. Mindful of the school’s unique status as the nation’s only public art school, the new landscape is experiential but maintains an informality for its students to feel “comfortable enough to paint in your pajamas.” Situated along Boston’s “Avenue of the Arts,” the landscape capitalizes on public street life. The design’s simple guiding principle provides places to sit, but the context of an art school allows the seatwalls to become expressive. By undulating in plan and section, the seats partition themselves informally into areas for individuals, small groups, and class gatherings. The area’s paving pattern, viewed both from within and from the residence halls above, carry a form that echoes the nearby planters and the colorful planks of light from the wooden benches.
△ 总平面图,Site Plan.
Photo Credit: Ground Inc.
项目说明
PROJECT NARRATIVE
新宿舍楼在波士顿艺术大道上占据一席之地,在这块高度城市化的区域,还坐落着备受尊崇的艺术博物馆和Isabella Stewart Gardner博物馆。这座公立美术院校想要对楼前的一小块区域进行开发:让它在提供一些基础设施的同时,不再只是一个行人匆匆而过的地点,而是有着强烈的艺术表现性同时又营造出亲密氛围的场所。将这一点牢记于心,我们将设计的焦点放在如何满足人气聚集这一需求上。如此一来,场地的意义便不言自明,为情侣提供约会地点;为班级集会提供空间;既是正式又是非正式的小团体聚会的场所;也为陌生人提供不期而遇的浪漫。
我们设计了一组通过座椅围合的花池,平面上有凹有凸,剖面上高低起伏。座椅由一条条的板材排列而成,可以做成凹龛的形状,在不同的高度为人们提供就坐的选择。座椅上穿插可以发光的条板,微微倾斜的椅背随机竖立在连续的座椅中间。植物加强了自然的表现力,并为坐在这里的人们营造了亲切的气氛。开花的多年生植物和观赏性的草木围绕在常绿植物构成了组团周围,不仅分隔了空间,还沿着组团边缘塑造出多彩的、动感的、不同肌理的层次。高起的桤叶树(amelanchier trees)(还有可以食用的浆果树)构成三维视线的中心,却不会打断视觉的连续性。在原有的银枫树的周围,我们设计了一圈矮凳,在保护树木的同时也更加强调了它的存在感。此外,我们意识到在新英格兰地区,冬季和夜晚在大学生们的生活中扮演着非常重要的角色,因此,设计将灯光、雕塑化的造型和常青植物结合起来,让景观在四季中的每时每刻都美美地静候着学生们的到来。在这一项目中,我们遇到的挑战是,如何在场地中满足服务车辆的使用需求以及营造亲切的、结构丰富的空间体验。
多条South Charles泄流排水管道的分支在宿舍楼下方汇集,因此,在设计时我们必须使场地能够适用于Vactor 2011型卡车的体型和转弯半径。如此只能有选择地布置种植区,并将更大的面积留给铺地。为解决这一问题,我们设计了纹样独特的硬地景观,使其成为植被区的阴影。如此一来,地面成了一幅画,宿舍楼上的450名学生可以俯瞰它的全貌。此外,这些渗水铺地构成的“阴影”还有另外一项功能,即它咯噔咯噔地纹理阻止了滑滑板的人打破这里的宁静。地面铺装一直延伸到相邻的人行道上,从而构成了一条同时服务于行人和车辆的减速带。
该项目使用的材料比较常见且经久耐用,但对材料的处理绝不寻常。背景铺地使用的是暖色调的混凝土板。动感的地面铺装由线性排列的预制路砖和条形木板组成,突出建筑入口和花池的形状。凹凸的座椅由定制的预制混凝土制成,每一个都与众不同,通过与预制公司分享3-D文件,来保证高水平的完成度。座椅上的木板和灯板宽窄不一,但与广场的走向相一致,与曲折的座椅形成对照。总而言之,好的设计、简单的材料再加上一点曲线,使得城市中的一小块区域转变为具有丰富空间和视觉体验的场所。
△ MassArt运用景观设计重新塑造了新住宅楼的公共形象,营造出一个崭新的学生活动中心,同时也反映出艺术与设计学院特有的富有表现力的一面。
“For its new residence hall, MassArt used landscape design to reshape its public identity, create a new center of student live, and reflect the schools expressive design”.
Photo Credit: Chuck Choi
△ 通过凹凸的平面和起伏的剖面,座椅灵活地将整个区域划分出适合独处、小组聚会以及班级活动的空间。“By undulating in plan and section, the seats partition themselves informally into areas for individuals, small groups, and class gatherings”.
Photo Credit: Chuck Choi
△ 水平向的木条排列成的座椅中穿插着可以发光的条板,微微倾斜的椅背随机竖立在连续的座椅中间。“Horizontal wooden seats inset with planks of light punctuate the gently sloping seatwalls”.
Photo Credit: Chuck Choi
△ “植物加强了自然的表现力,并为坐在这里的人们营造了亲切的气氛。”——正在使用中的座椅“Planting reinforces the expressiveness of nature, and it creates a sense of intimacy for those who are seated” – Seat wall in use.
Photo Credit: Chuck Choi
△ “座椅由一条条的板材排列而成,可以做成凹龛的形状,在不同的高度为人们提供就坐的选择。”——黄昏下的植被和发光的座椅
“The seatwalls are lobed, and so they carve out niches and provide multiple seating options at multiple heights.” – Dusk view of planting and light planks.
Photo Credit: Chuck Choi
△ “动感的地面铺装由线性排列的预制路砖和条形木板组成,突出建筑入口和花池的形状。”“The dynamic paving pattern is created out of linear precast pavers and boardwalk brick, highlighting the building entrance and planter shapes.”
Photo Credit: Chuck Choi
△ “地面铺装一直延伸到相邻的人行道上,从而构成了一条同时服务于行人和车辆的减速带。”“The patterning carries across the adjacent private road making it a woonerf that belongs as much to the pedestrian as the car.”
Photo Credit: Chuck Choi
△ 秋色,Autumn colors.
Photo Credit: Chuck Choi
△ “对于新英格兰地区的大学生来说,冬天和夜晚可以制造非常浪漫的体验,因此,设计将灯光、雕塑化的造型和常青植物结合起来,让景观在四季中的每时每刻都美美地静候着学生们的到来。”——冬季夜景“Recognizing that New England college students experience winter and night, the design includes light, sculptural form, and evergreen planting that have a presence throughout the year and time of day. – Evening in winter conditions.
Photo Credit: Ground Inc.
△ (左)从Hungtington大街看景观;(右)“景观位于艺术大道的一侧,担当起丰富公众街头生活的角色。”——鸟瞰
(left)View from Hungtington Avenue; (right) “Fronting onto the – Avenue of the Arts – the landscape is positioned to capitalize on the public street-life.” – Bird’s eye view.
Photo Credit: Christian Phillips
△ 夜景顶视图,Night top view.
Photo Credit: Christian Phillips
△ “该项目的意义在于,通过景观设计和简单的材料,它将城市中的一小块区域转变为具有丰富空间和视觉体验的场所。”——一条条的光带横穿过广场“The project’s significance is that it transforms a small urban site, through design and simple materials into a rich mix of spatial and visual experience.” – the lines of light line up across the plaza.
Photo Credit: Christian Phillips
In its design of a new residence hall, MassArt stakes a clear claim to its position on Boston’s Avenue of the Arts, a highly urban condition and home to the esteemed Museum of Fine Arts and Isabella Stewart Gardner Museum. The publicly-funded art school wanted to develop a small site filled with infrastructure, and an intense public process yielded a goal of embracing bold artistic expression while fostering intimacy. With that in mind, we centered our design on the need to gather. This manifests itself in places for couples, spaces for gatherings of full classes, and informal and formal settings either for small groups or just groups where many individuals happen to congregate.
We introduced raised planting areas surrounded by seatwalls, which undulate both in plan and in section. The seatwalls are lobed, and so they carve out niches and provide multiple seating options at multiple heights. Horizontal wooden seats inset with planks of light punctuate the gently sloping seatwalls. Planting reinforces the expressiveness of nature, and it creates a sense of intimacy for those who are seated. Drifts of flowering perennials and ornamental grasses surround evergreen cores, and this provides those cores not only with spatial separation but also with color, movement and texture along their edges. Up-lit amelanchier trees provide three-dimensional focus (and edible berries!), but they in no way break any visual connections. We designed a benchform to surround an existing and prominent acersaccharinum, which protected the tree and accents its presence. Additionally, we recognize that winter and night play an outsized role in the life of college students in New England, and so the design includes light, sculptural form and evergreen planting that are effective all-day and year-round. We were challenged by a need to accommodate service vehicles on the site and also to maintain an intimate and texturally rich experience.
Multiple branches of the South Charles Relief Sewer meet below the residence hall’s location, and so we had to design and structure the site to accommodate the difficult turning radii and geometries of the Vactor 2100 service truck. This left only selective areas for planting and for wider paved areas. We solved this in hardscape by designing a paving pattern that shadows the expressive form of the planters. This effectively created a canvas on the ground, which the 450 art students could enjoy and experience from the residential tower above. Furthermore, these “shadows” of the permeable pavers play a double role as a textured rumble strip around the planters, which deters skateboarders. The patterning carries across to the adjacent private road (though with different details), which turns the corridor into a woonerf that belongs as much to the pedestrian as it does to the driver.
The project’s materials are durable and typical, but the materials’ detailing is decidedly atypical. The background paving is concrete with a warm colored exposed aggregate. The dynamic paving pattern is created out of linear precast pavers and boardwalk brick, and this highlights both the building entrance and the planter shapes. The undulating seatwalls are made from custom precast concrete, and almost all of them have unique designs. We exchanged digital 3-D files with the precast company to ensure a high level of construction tolerance. The wood and light planks vary in width, but their orientation is consistent across the plaza. This provides a counterpoint to the twists and turns of the seatwalls. In all, good design and simple materials, along with a few twists, allow the project to transform a small urban site into a rich mix of spatial and visual experience.
MORE:
Ground Inc.
更多请至:
Ground Inc
{{item.text_origin}}





