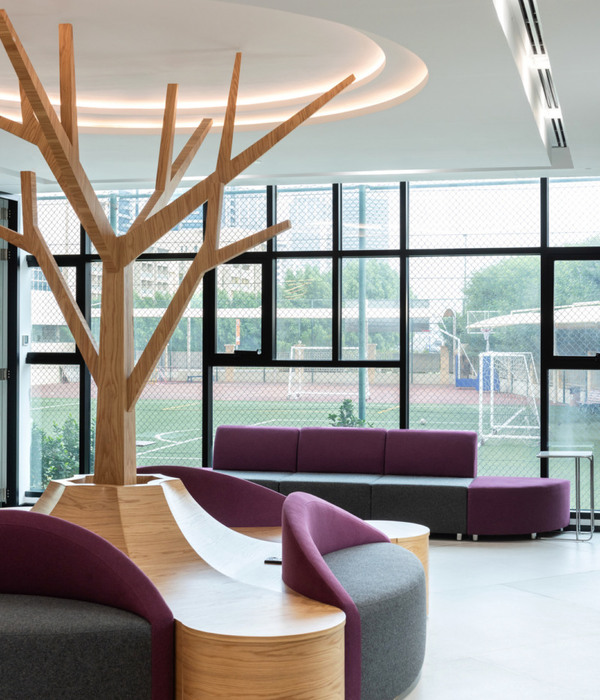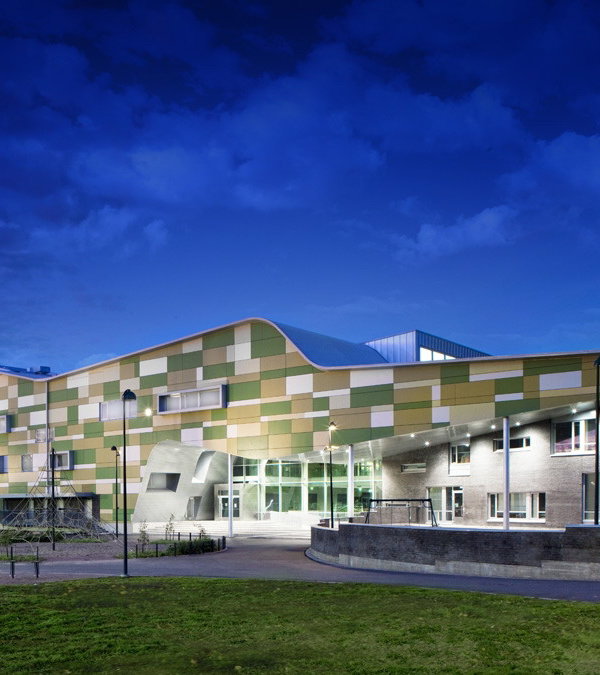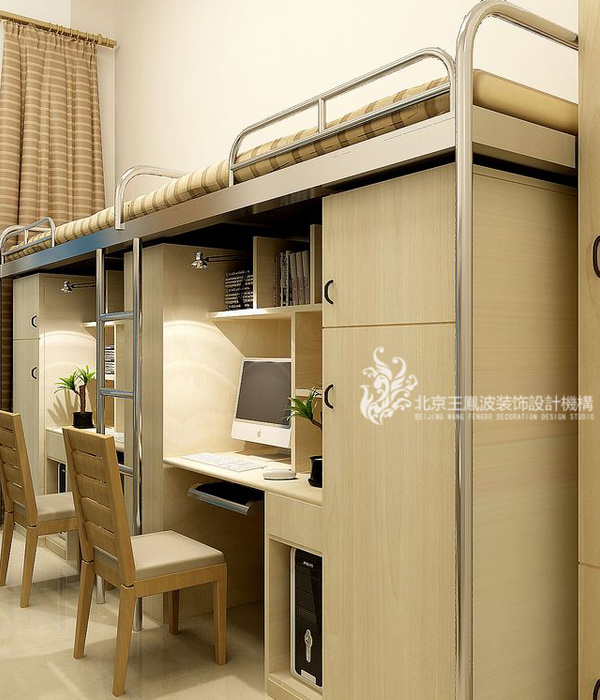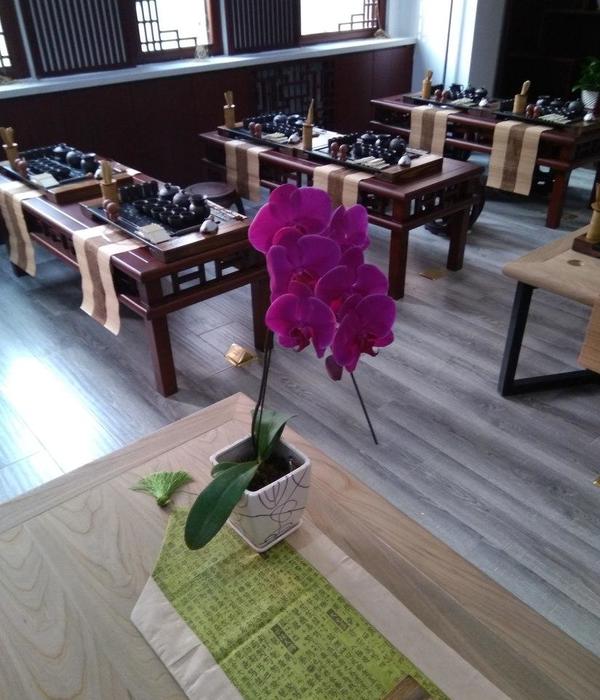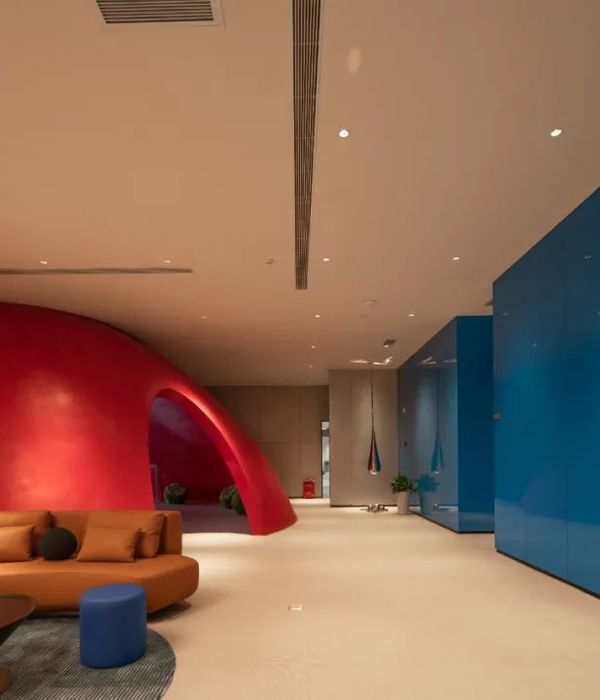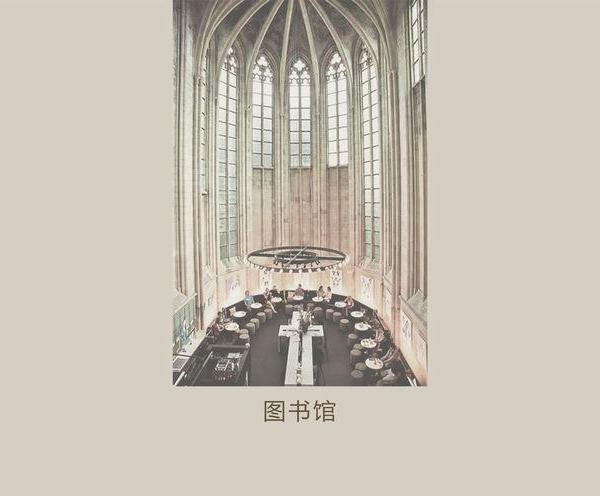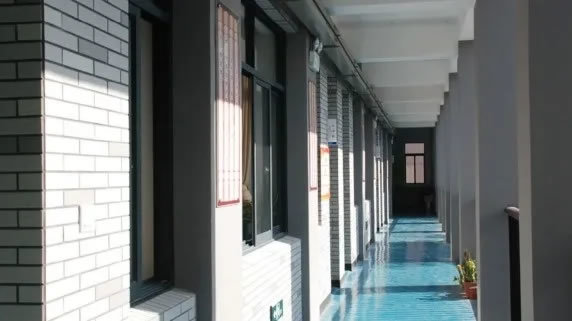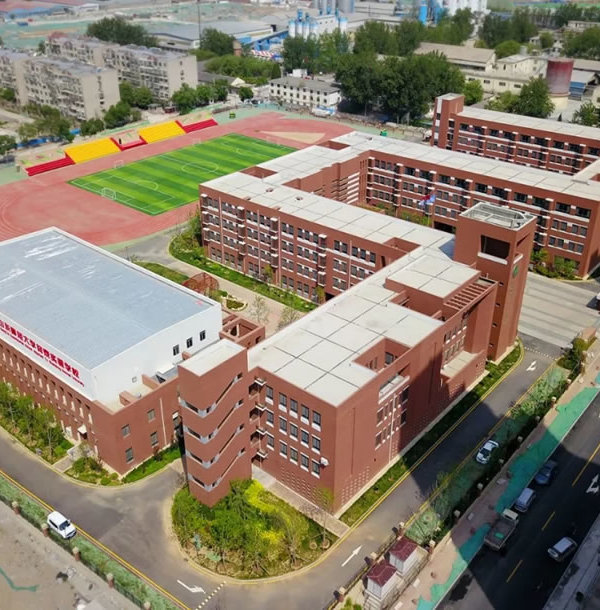非常感谢
Mikou Studio
Appreciation towards
Mikou Studio
for providing the following description:
法国J. Lurçat 高中位于市郊的一片低层住宅区中,校区内绿荫茂密。建筑师将学校建筑设计成为一系列独立的体块,使之与住宅建筑体量协调,又开放通透,让绿色景观相互渗透。起伏的金属屋顶在夏季提供凉爽的微气候。每个教学楼都有不同的色彩标示,鲜明易识别。
Jean Lurçat Collège in Saint Denis is at the junction of two basic fabrics (one landscape and one cityscape).It is both in the middle of nature surrounded by greenery and very near to the low-rise housing around it. The challenge with this building is that it must be integrated into the site without masking the park landscape, while linking the domestic scale. We designed the school as a series of separate but linked blocks or wings in a park. They are unified by buffer areas open onto planted patios that allow transparencyof the view onto the sports park and by an undulating folded metal roof that protects the patios from risks of overheating in summer and creates a microclimate in the terraced gardens. The configuration of the scheme in separate blocks identifies each of the teaching buildings while creating visual bearings and several different viewpoints from inside the school.
彩色外墙上富有韵律的褶皱屋顶,这些美丽的屋顶不仅防止夏季过热,也为露台花园创建凉爽微气候。
The metal roof pans adapt the same aesthetic as the blocks by introducing variations and rhythms in the folds of the roof elements to create coloured modulations on the facades. The undulating folded metal roof protects the patios from risks of overheating in summer and creates a microclimate in the terraced gardens.
独立的体块相连,整体具有通透性。面向绿地开窗。
A series of separate but linked blocks in a park, arranged delicately on the site.The blocks have corner windows and triple orientation provided by lateral openings on the terraced gardens.
位于两个体块间的缓冲区。屋顶上有不同抛光度的不锈钢表皮。
A buffer area open onto planted patios between two blocks.The wall finnish is corrugated stainless steel cladding , polished to varying degrees andperfored.
大堂两侧通透,楼梯通往图书馆。
The lobby is entirely glazed and opens onto both the playground and the forecourt with a 8.5 metre cantilever. A suspended openwork staircase provides access to the library.
有着天窗的交通空间,上面有艺术变位透视画。
The circulations enlivened by the glass roof atrium.
独立的银色体育馆位于彩色教学区旁边。
The gymnasium was designed like an independant block following on from education blocks.
体育馆的屋顶也是褶皱式的,金属屋面与玻璃屋面间隔排列。混凝土与木材内饰面。墙上开窗引入室外景观。
The folded roof includes both glazed surfaces and metal panels. The materiality of the interior is composed of architectural concrete and timber cladding. Large windows facing each other create a dual orientation and open towards the landscape.
Programme: Scientific and technical college, catering, boarding school, gymnasium,
staff accommodation
Client: Conseil général du 93
Surface: 12 000 m2 floor area
Cost: 20 M €
Location: Saint-Denis, France
Date: Competion 2008, Completion 2013
— With
Structure: Batiserf
Mechanicals: Cet Ingénierie
Economy: Michel Forgue
HQE: Franck Boutté
Artist: Felice Varini
PHOTOGRAPHE © Florian Kleinefenn
MORE:
Mikou Studio
,更多请至:
{{item.text_origin}}


