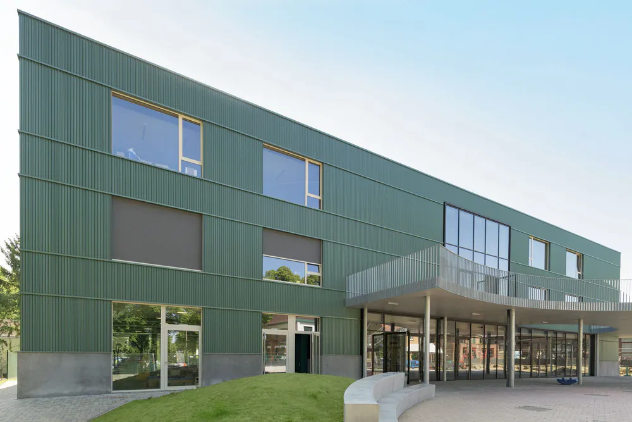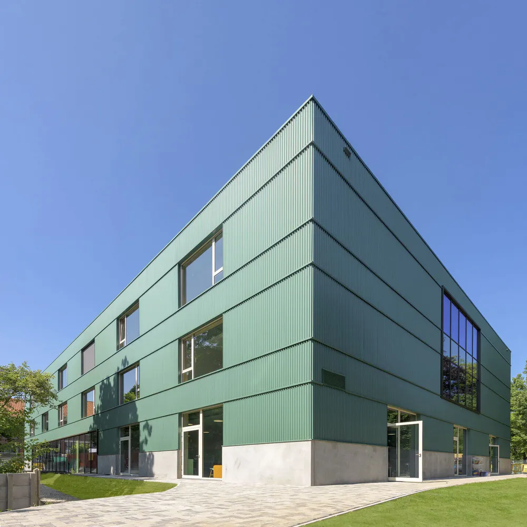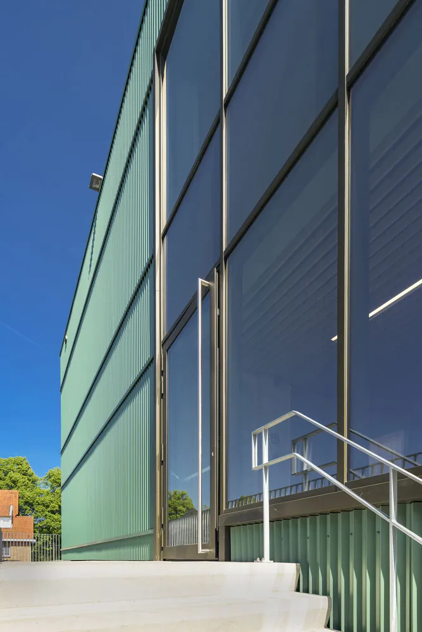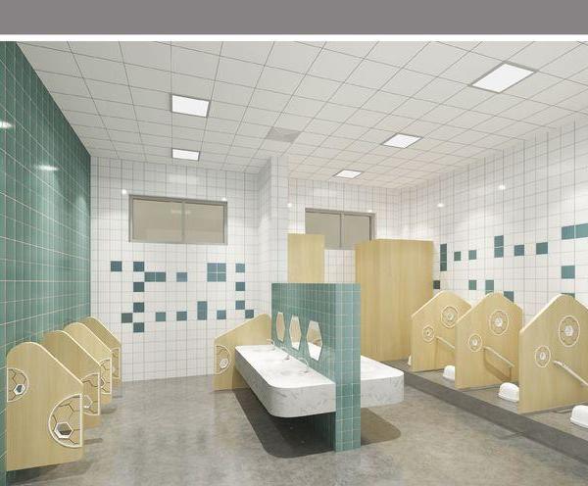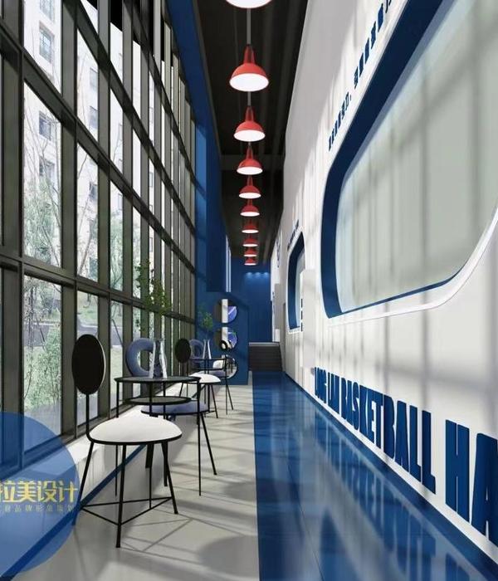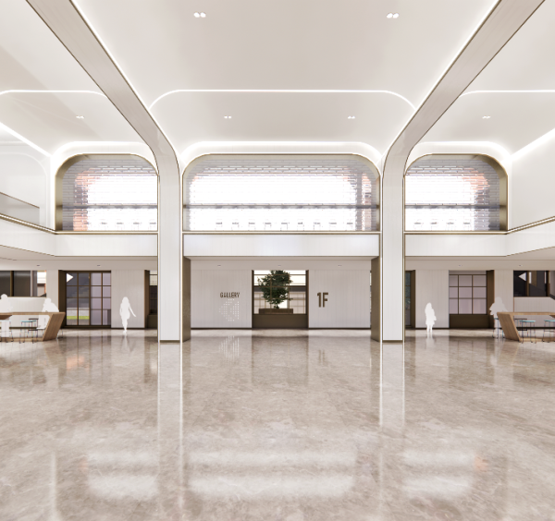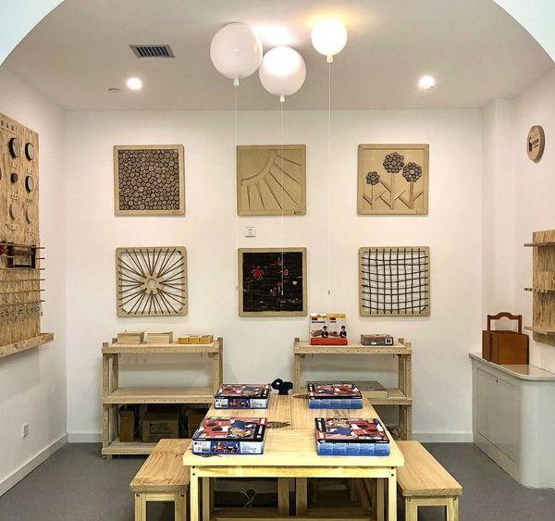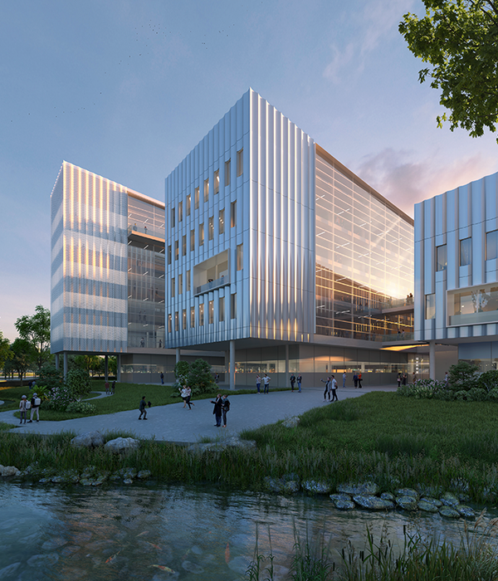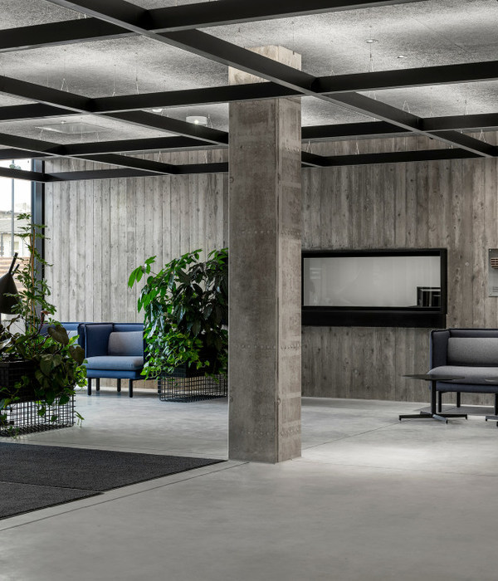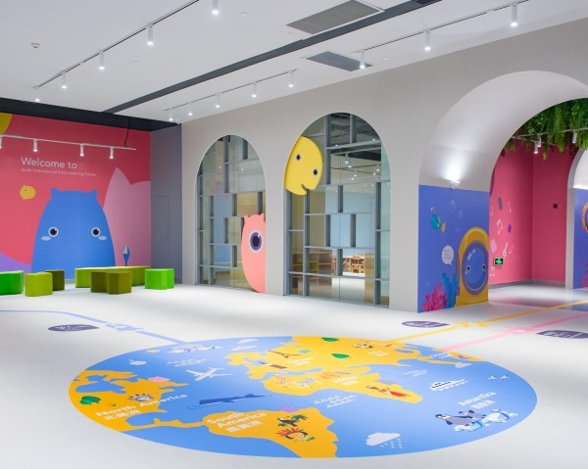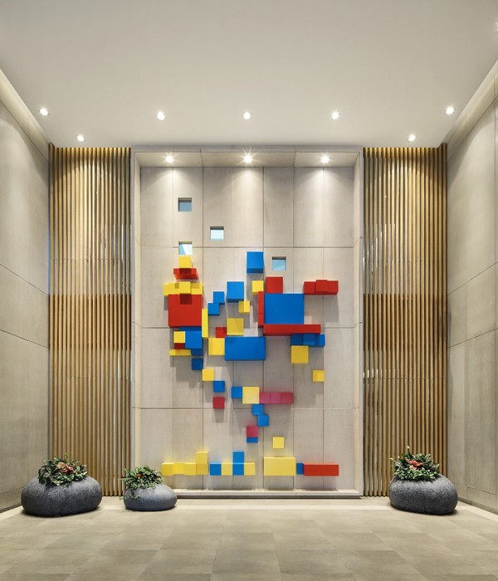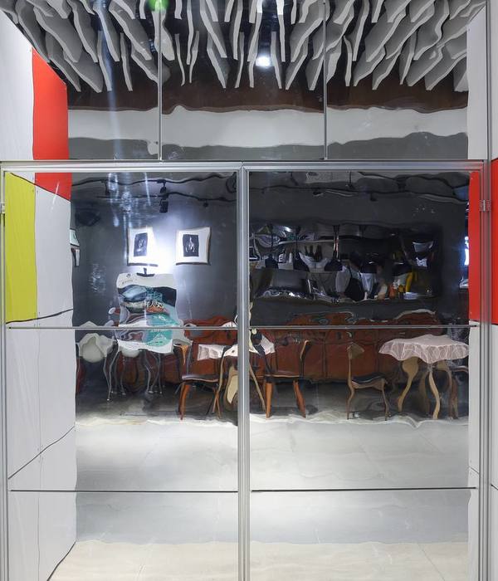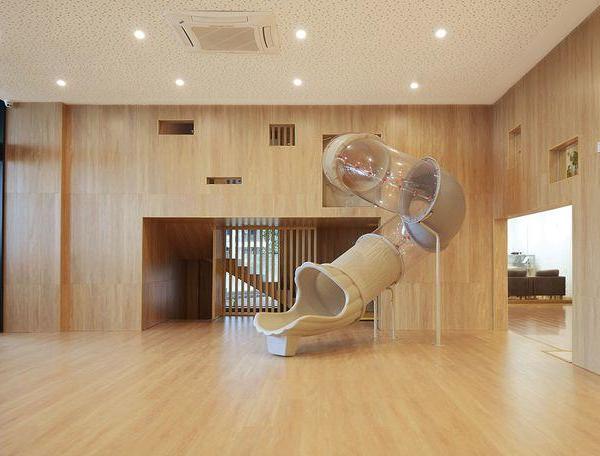GBS Sinte Maarten Primary school – Meise
Architect:OYO Architects
Location:Limbosweg 13, 1860 Meise, Belgium
Category:Primary Schools
The starting point for the new school was to create a compact volume that has the ability to become the new heart, not only for the existing fragmented school, but for the entire area.
A centerpoint for innovative education, with a positive social impact on the neighbourhood, connected with nature.
A school should be more than classrooms. We minimize the typical classrooms spaces, now defined as focus areas, and maximise the multifunctional open areas to increase interaction and encourage new ways of learning. The multilevel inner spaces extend to the outside through an elevated deck, blurring the line with the playground area.
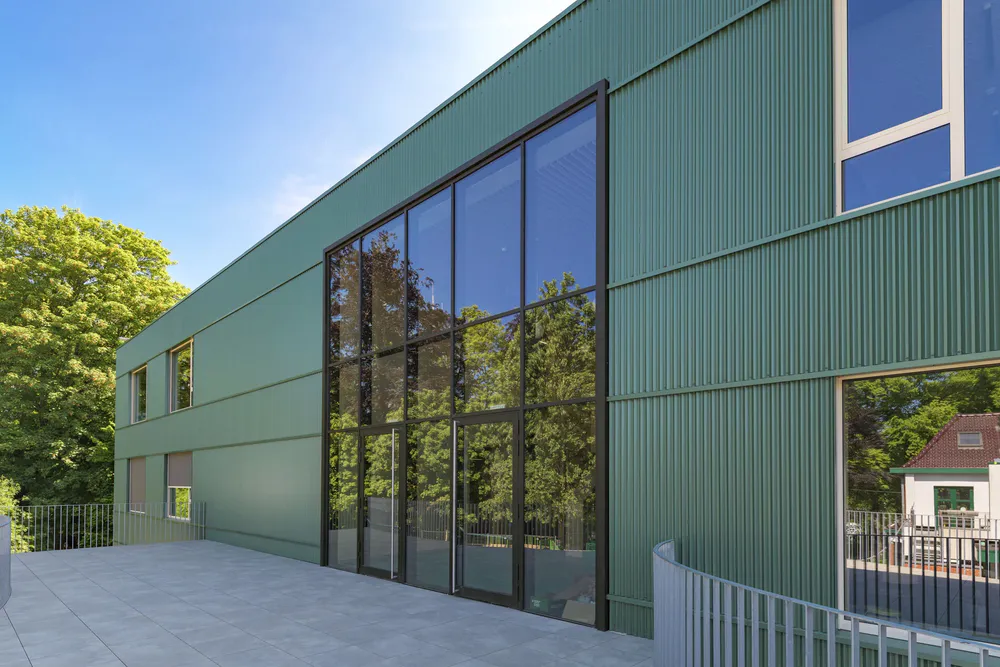
The project started from a very ambitious brief and a limited buildable area. A hyper efficient stacked program was the only answer, creating spaces that can be used by a broader public and during different time-frames.
The ultimate goal is to create a school that is flexible enough to cover future needs and help strengthen the social cohesion. Most of the spaces can be adapted for other purposes and users, increasing the opening hours of the school and opening up the school to the neighbourhood.
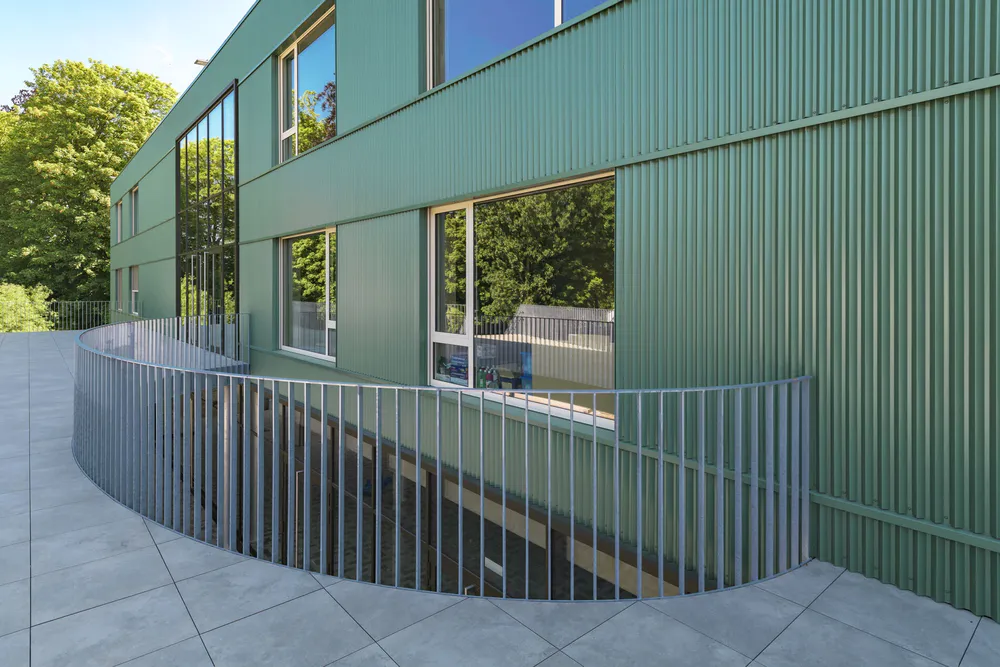
A big outside platform creates a covered playground area for the rainy days, meanwhile while connecting the classrooms in the upper levels with the playgrounds and emphasizing the entrance area.
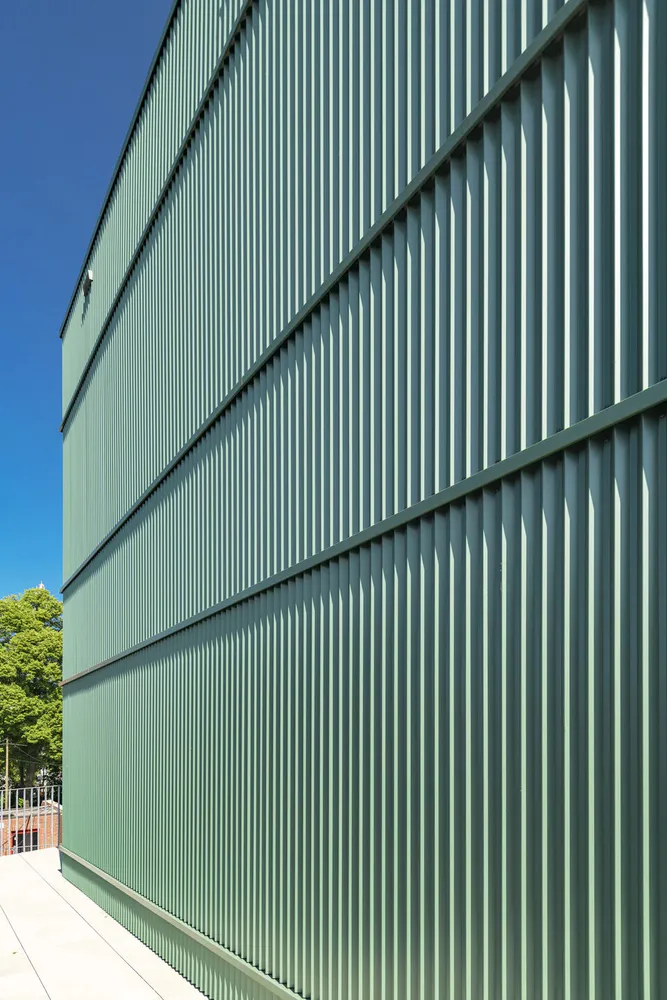
We wanted the interior of the building to be simple yet warm and honest. All the materials are carefully chosen to give a timeless character, balancing the acoustic needs with the homely feeling and allowing to create a strong link with the surrounding nature.
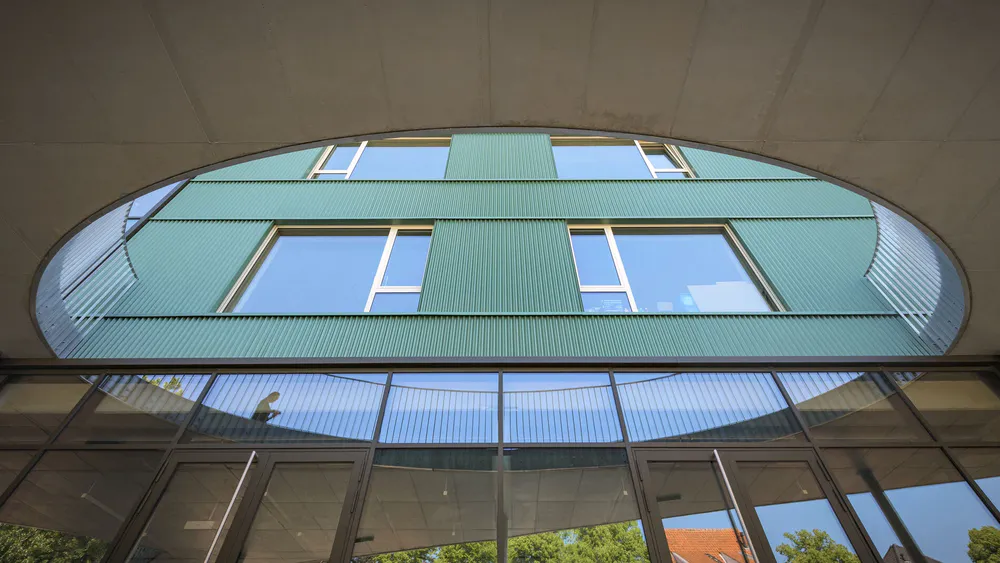
The specific profiling and detailing of the cladding, the subtle colour and slightly glossy coating result in a very varied appearance, with colour variation according to angle of incidence, light and weather. In terms of materials, the building integrates into the forest with just enough contrast between nature and architecture.
Systems: Isis 33/80-11B
Coating: Hairexcel 60
Colour: V553
Architect: OYO
Cladding installation partner: Verhoye NV
▼项目更多图片
