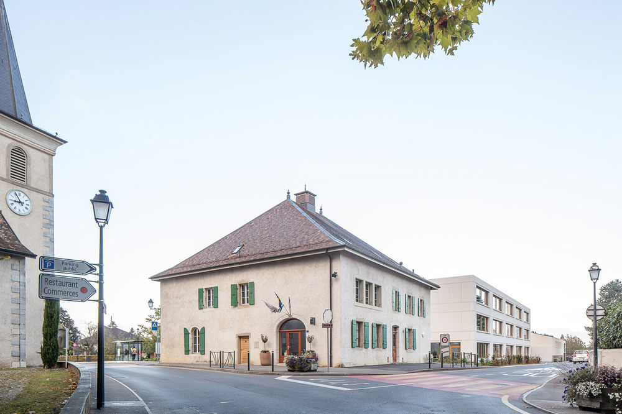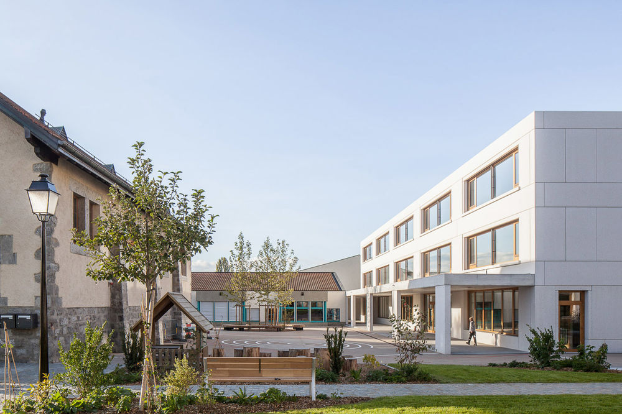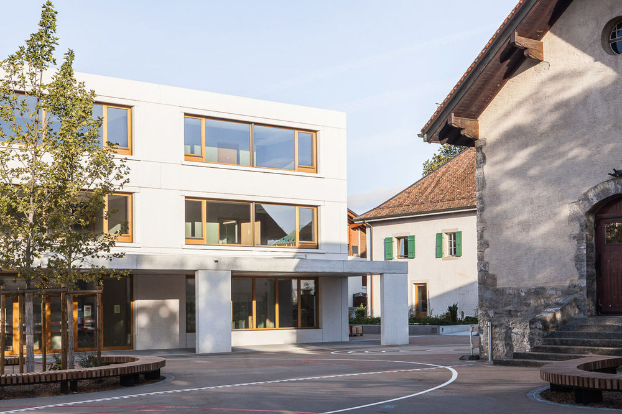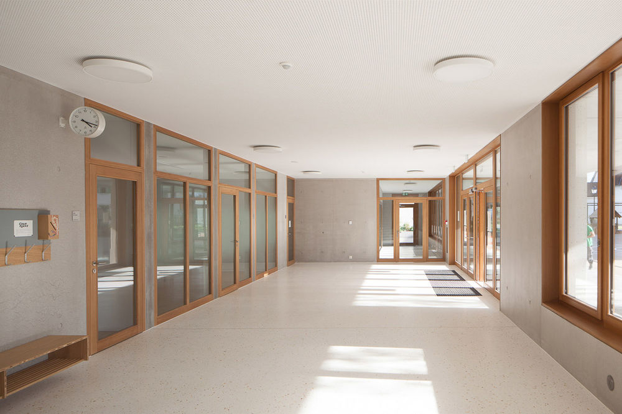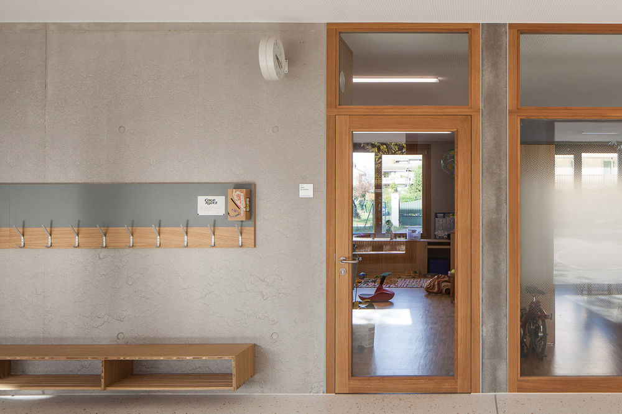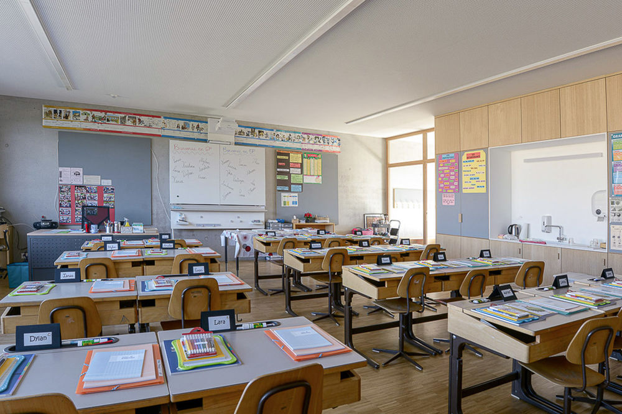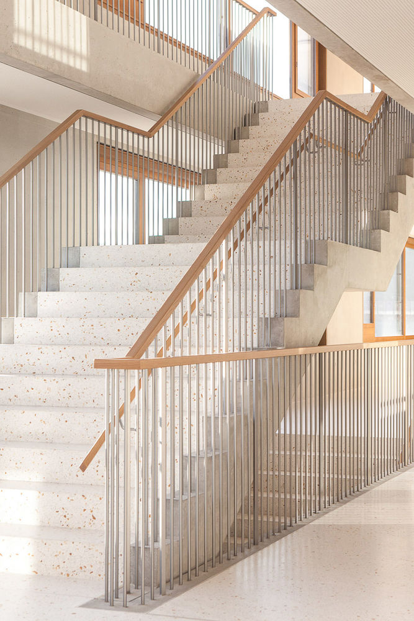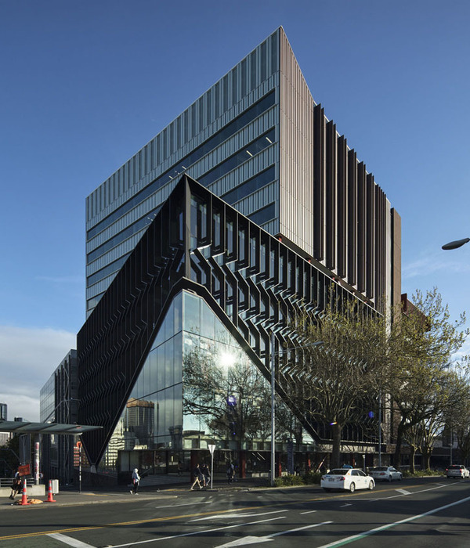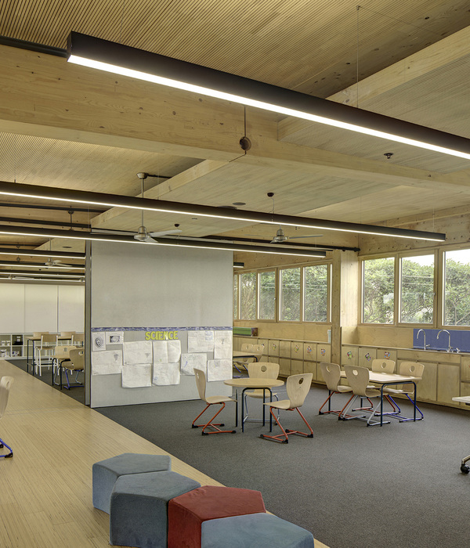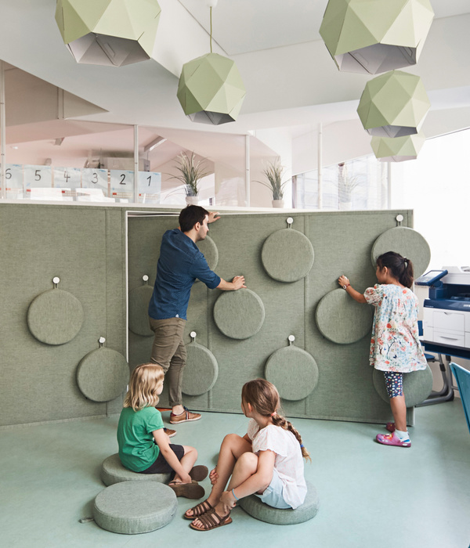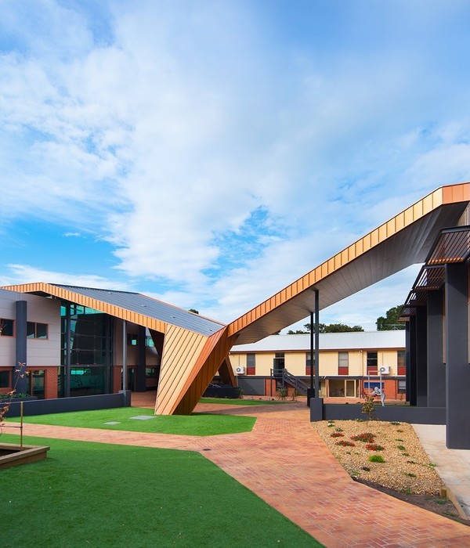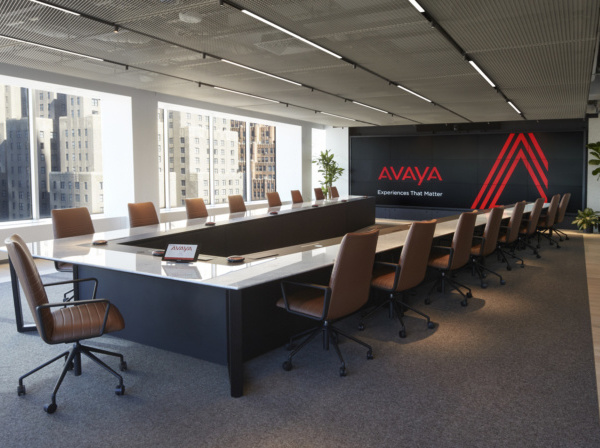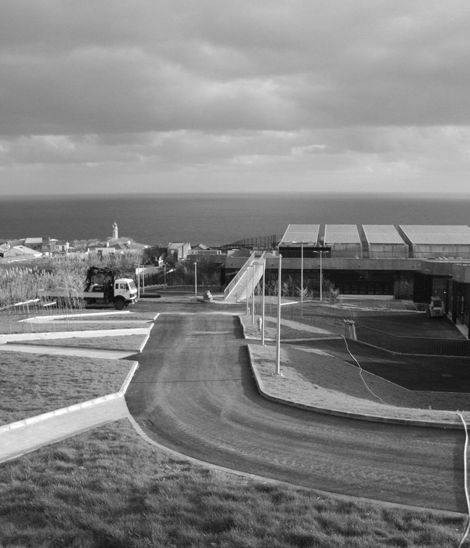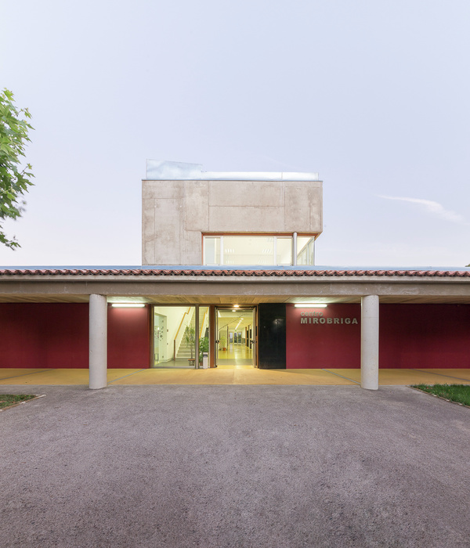瑞士迈尼尔小学与幼儿园 | 庭院式校园空间设计
瑞士迈尼尔小学与幼儿园的全新校园由Mue Atelier d’architecture事务所设计。由于项目所在的地理位置独特,因此成功地在紧凑的城市用地中创造出公共空间,并与周围环境建立了丰富的对话,用清晰的体量与亲切的姿态为孩子们提供了一个充满探索与发现的天堂。
Despite its tight urban site, the new school in Meinier Switzerland, designed by Mue Atelier d’Architecture, succeeds in generating public space and establishing a rich dialogue with its surroundings due to its location. A building with a legible volume and benevolent character; a discovery…
▼项目概览,overall of the project ©Arnaud Schelstraete
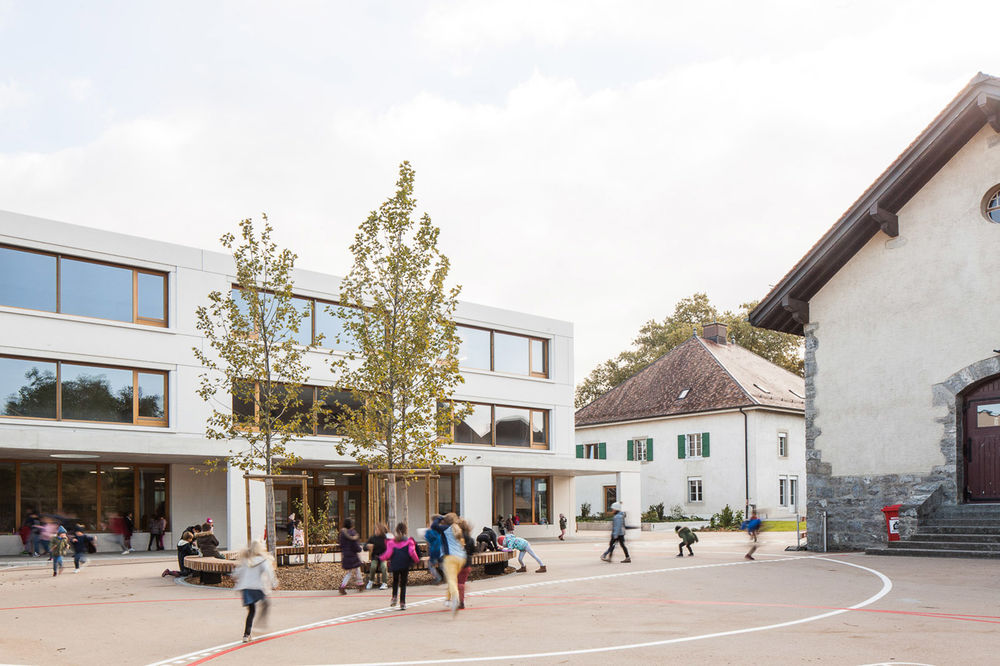
本项目旨在将迈尼尔小学与幼儿园整合在一起,以应对该市平稳增长的人口需求。因此,在2017年市政府组织了一场开放的建筑竞赛以征集优秀的设计方案,除了拆除场地原有的建筑外,竞赛要求设计师们提出一个全新校园的方案,功能包括:10间教室、手工工坊以及室内体育场。在120个提案中,评审团被Mue Atelier d’architecture事务所的设计深深打动,其合理性与敏感性使该方案从众多参赛者中脱颖而出。
The school program groups together the nursery and primary school in response to a modest but steady increase in population within the municipality. In 2017, an open architectural competition proposed, in addition to a demolition project, the construction of a new school with ten classrooms, workshops and a physical education room. Among the 120 proposals, the jury was convinced by the insertion, rationality and sensitive attributes of the project designed by Mue Atelier d’Architecture.
▼项目场地主入口,main entrance of the campus site ©Arnaud Schelstraete
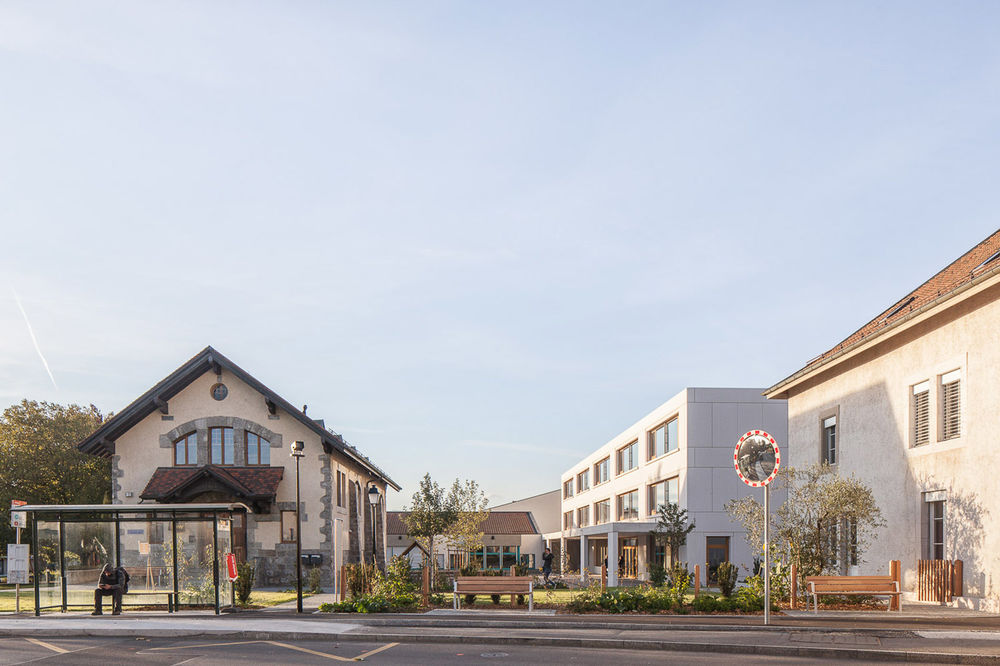
▼由街道看建筑,viewing the project from surrounding streets ©Arnaud Schelstraete
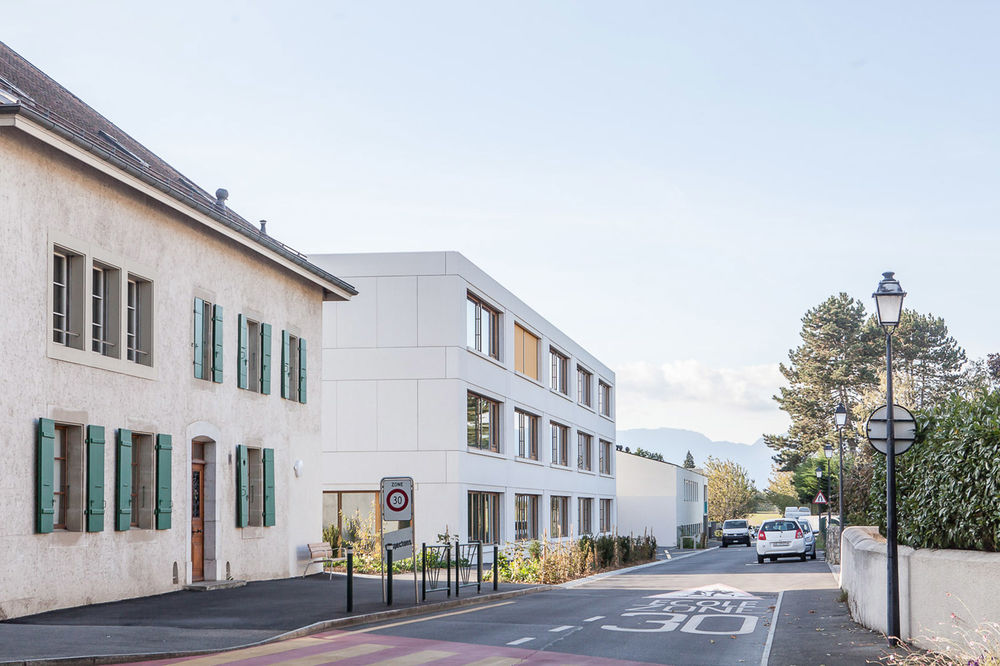
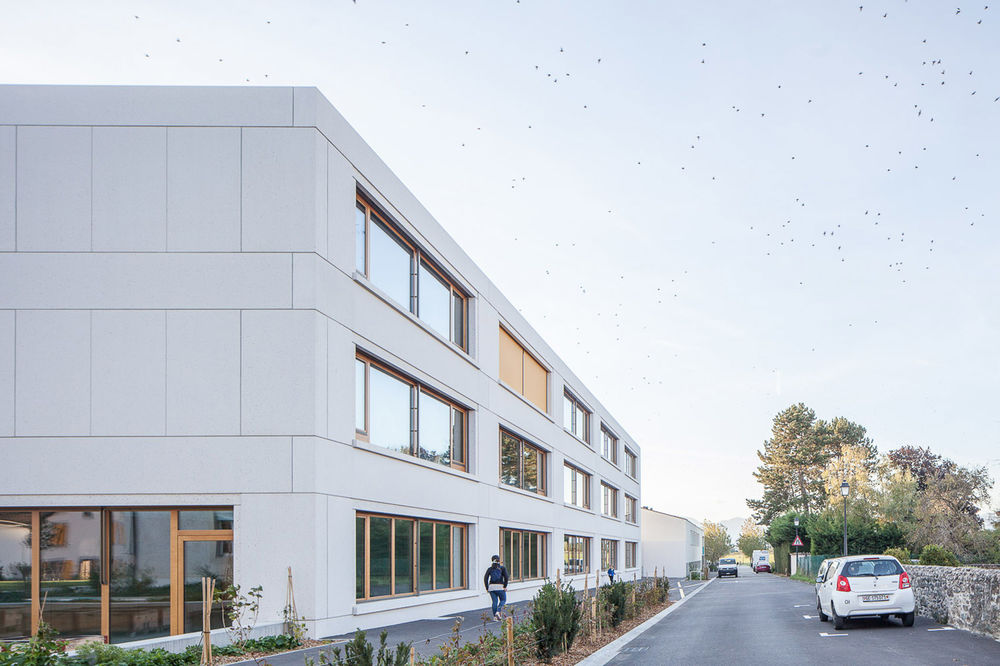
作为市政发展的典范,本项目以完善的设施完成了对市中心的更新。项目的独特之处在于设计以一处有顶的庭院组织起一系列连贯的校园空间,进而在新学校与原有的两座学校建筑之间建立起了联系。紧凑的建筑体量为在场地上扩展公共空间提供了可能,同时使校园与现有的绿色空间形成联系,使学校成为市中心空间连续性的一部分。简单的建筑体量与外部环境相互兼容,同时与周边规整的石膏外墙建筑形成呼应。
Exemplary of development within the municipality, this new facility completes the renewal of the town centre. The uniqueness of the project lies in its ability to build a coherent school group around a covered courtyard, a development that creates a built link between the new school and two existing school buildings. The compact architecture made it possible to extend the public space and establish links with existing green spaces, a transformation that is part of the town centre spatial continuity. The simple built volume is compatible with its built environment composed of isolated buildings with plastered facades, regular openings that provide a framework.
▼校园与现有的绿色空间形成联系,The compact architecture establish links with existing green spaces ©Arnaud Schelstraete
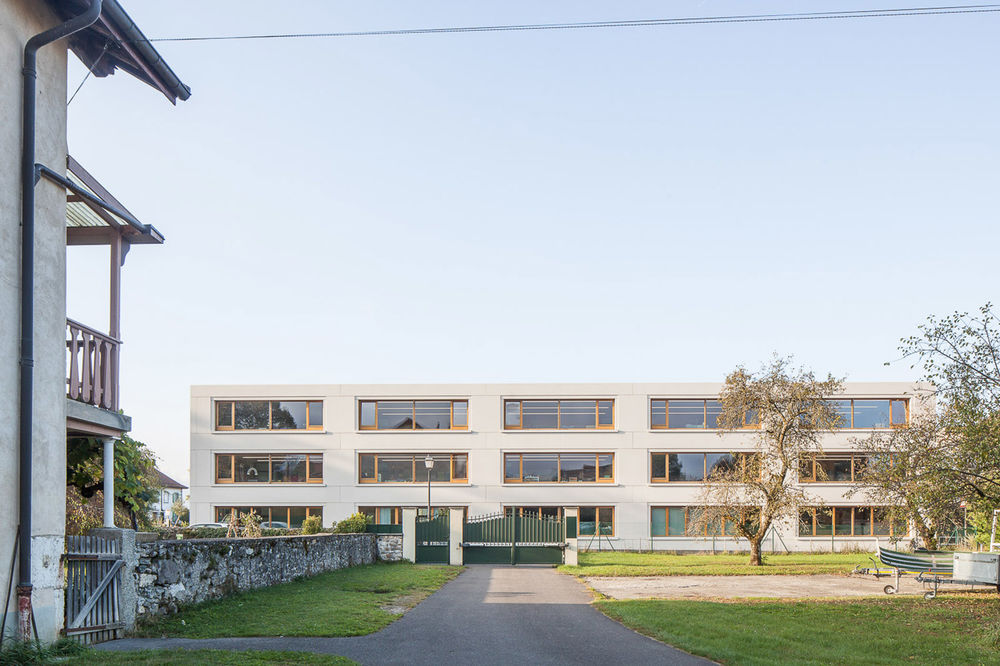
▼校园内部庭院,courtyard of the school ©Arnaud Schelstraete
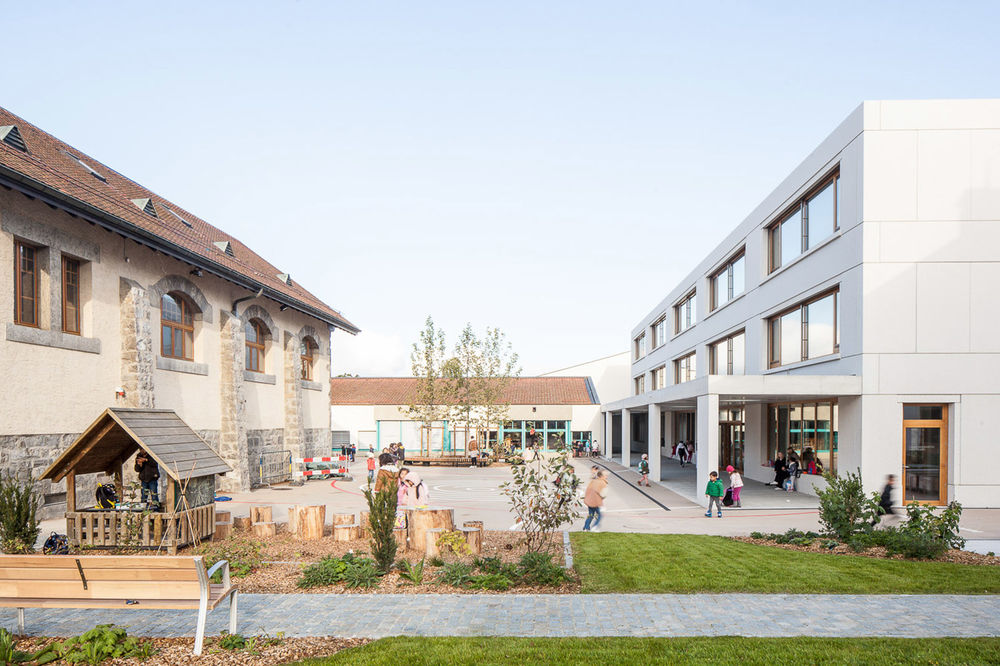
▼种植庭院,plant garden ©Arnaud Schelstraete
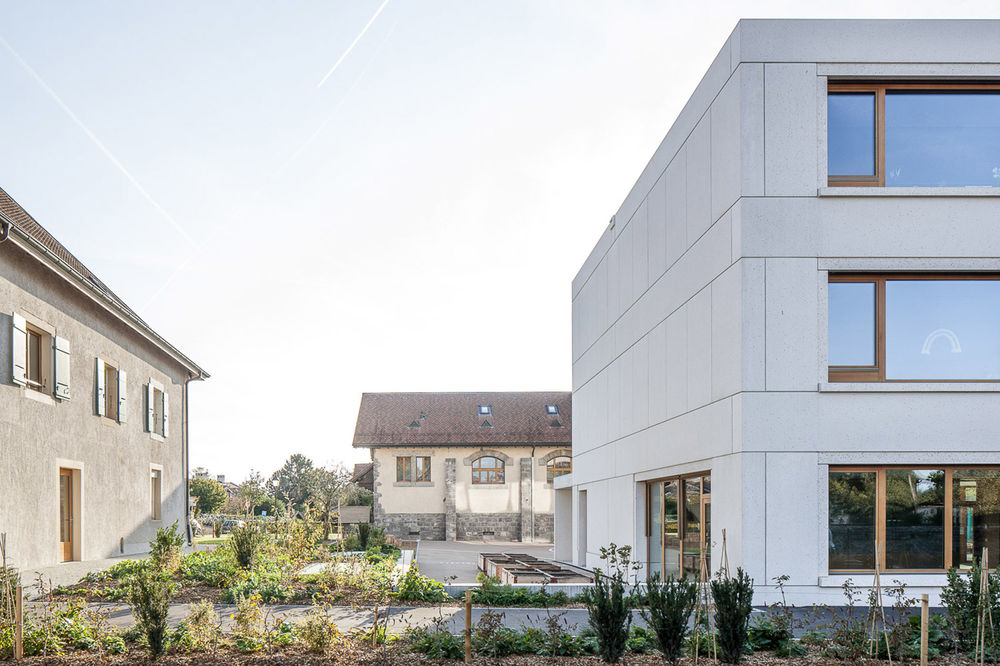
预制混凝土板构成的外立面成为该学校最主要的建筑语言。除了材料上特制的颗粒肌理,立面上还采用了荔枝面石材框架以及经过喷砂处理的主要结构元素,以强调出开窗的位置与橡木细木工窗框。合理的间距、适宜的比例、高品质的材料,以及严谨的细节处理共同造就了这处美丽的学校空间,使其能够以亲切热情的姿态迎接着孩子们的到来。
The school takes this vocabulary into account with its main facades clad in prefabricated concrete panels with a specified granular composition. The bush-hammered frames contrast with the sand- blasted finish of the main elements to emphasize the openings and oak joinery. The appropriate distances between buildings, the adapted proportions, materials and construction details generate a beautiful spatiality and give the structure its welcoming character.
▼预制混凝土板构成的外立面,main facades clad in prefabricated concrete panels ©Arnaud Schelstraete
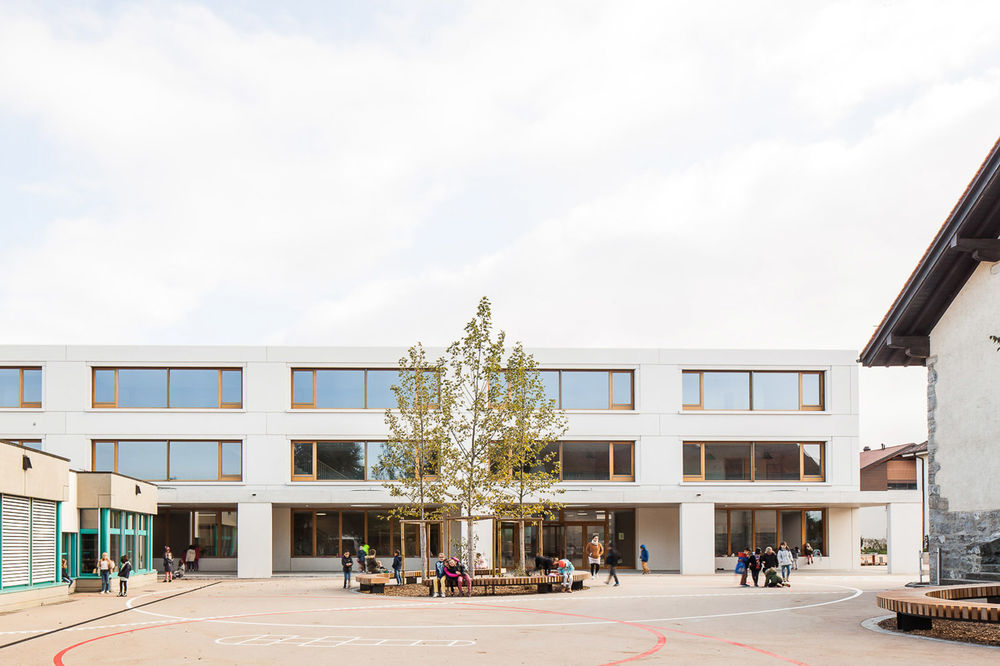
▼学校与周边建筑环境相得益彰,The school fits in well with the surrounding built environment ©Arnaud Schelstraete
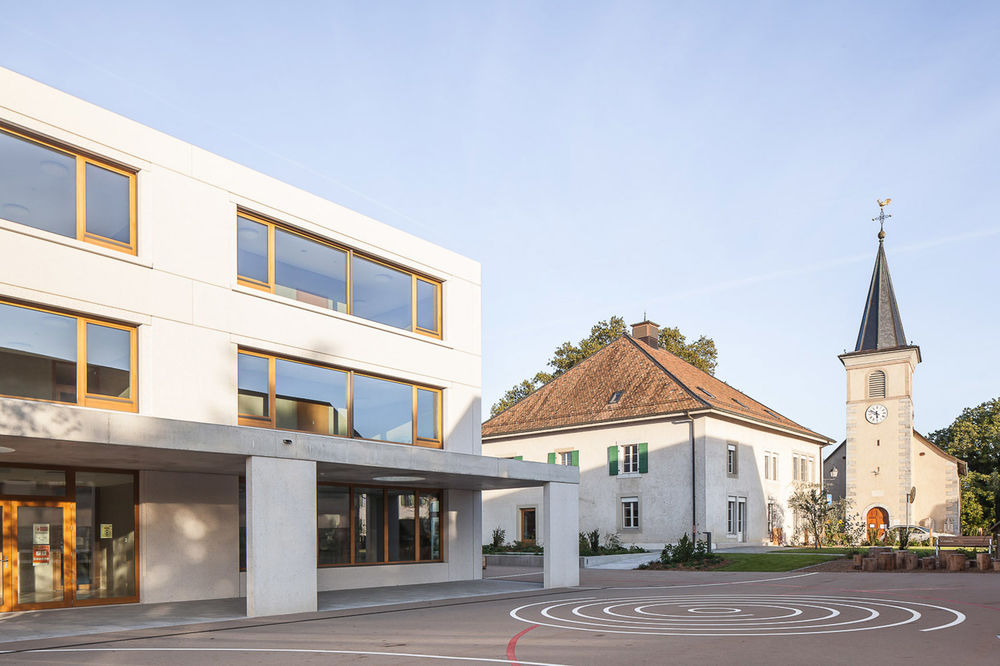
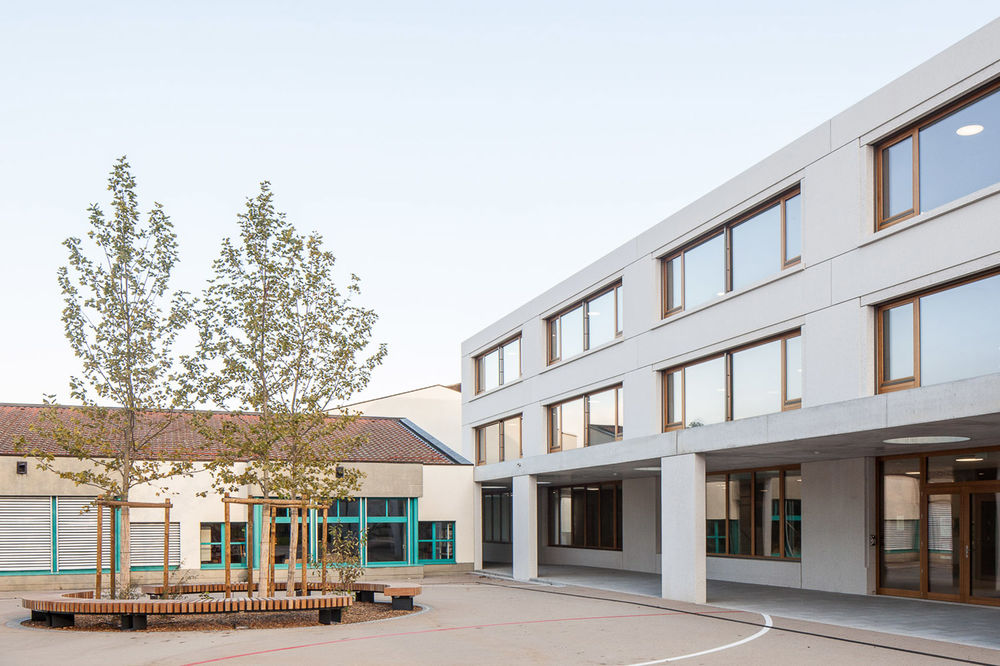
▼立面近景,closer view of the facade ©Arnaud Schelstraete
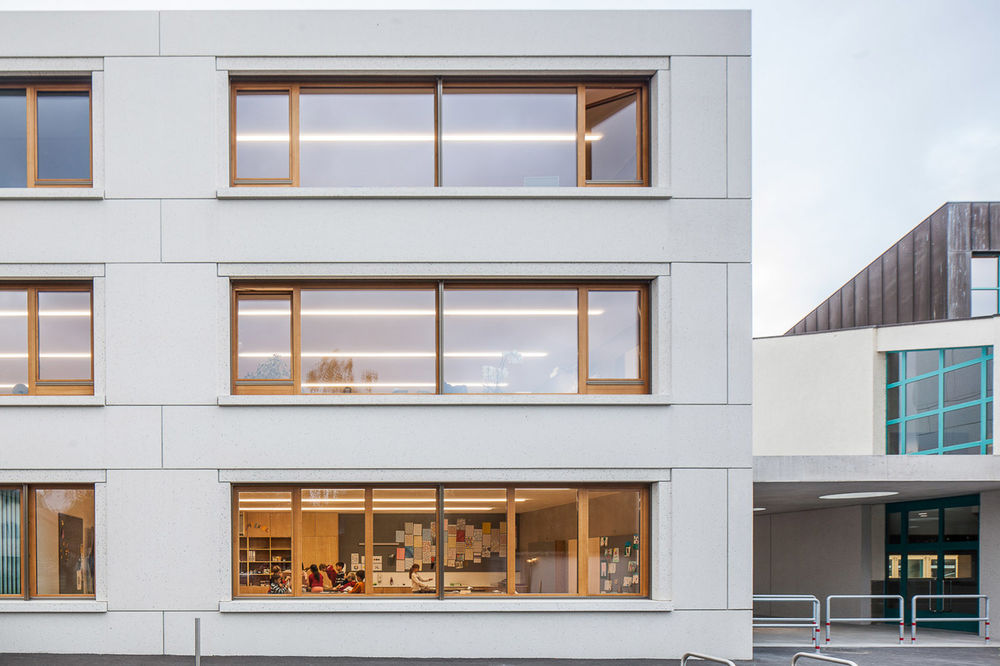
建筑的底层与户外庭院直接相连,内部空间布局也采用了相同的逻辑,大厅通向行政办公室、课外设施以及可以俯瞰街道的教育工作室。植物实验室和储藏室位于地下空间中,由一部巨大的楼梯与上层教室相连。水磨石、木材、混凝土等天然耐用的材料遍布整个空间,为室内营造出温暖柔和的感官氛围。
Linked directly to the courtyard, the ground floor is planned on the same principle – the lobby pro- vides access to the administration, extracurricular facilities and educational workshops overlooking the street. A monumental staircase gives access to the upstairs classrooms and the basement, where plant rooms and storerooms are located. Natural, durable materials, fit for purpose – terrazzo, timber, concrete – confer a warm softness to the interior design.
▼校园空间围绕庭院展开,School group unified around courtyard ©Arnaud Schelstraete
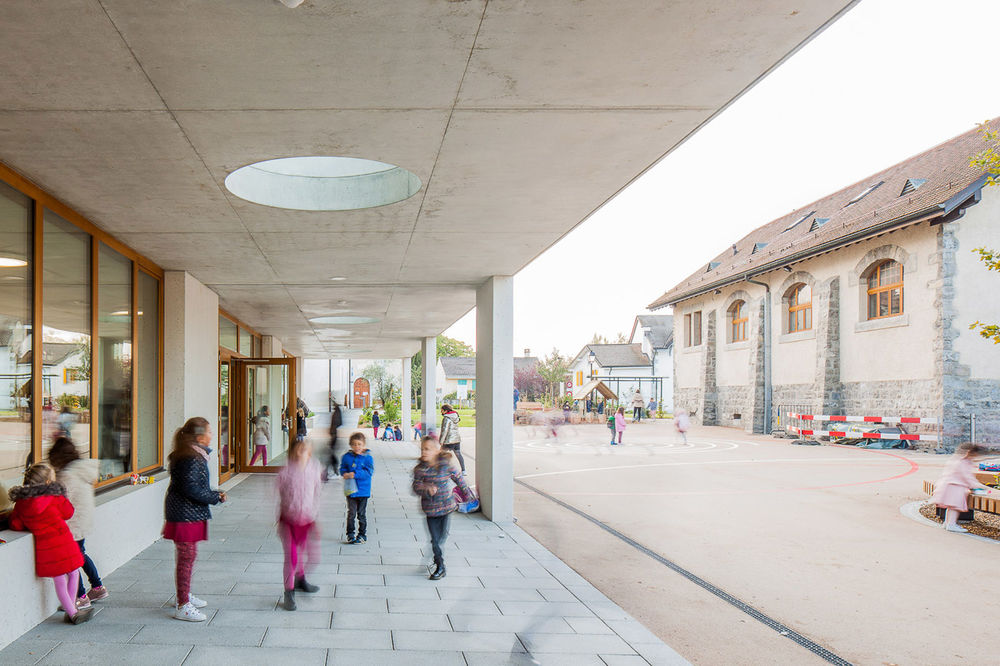
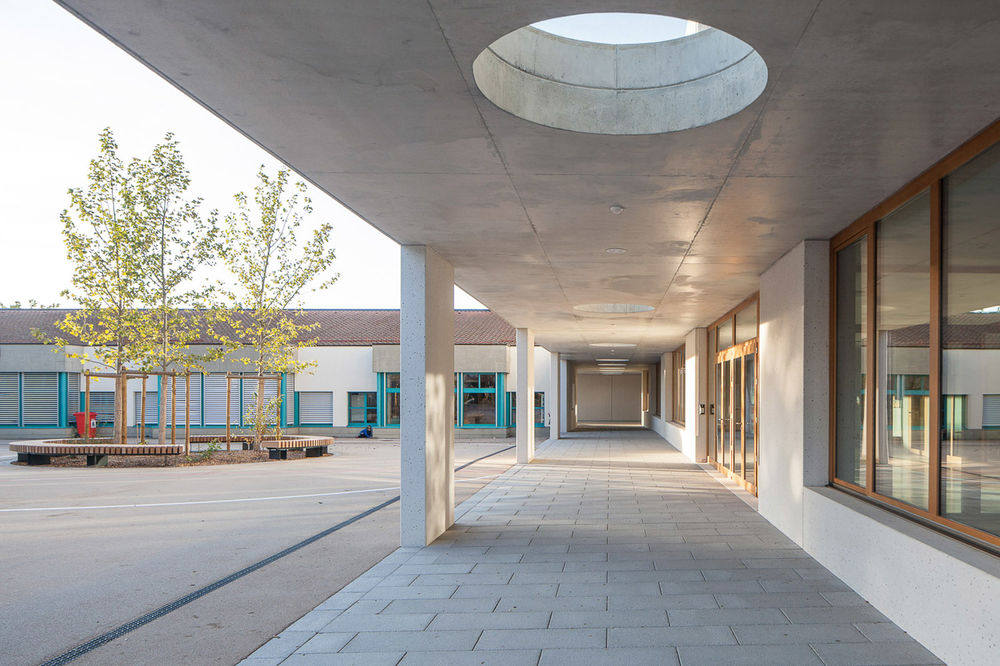
▼有顶的半室外庭院,covered courtyard ©Arnaud Schelstraete
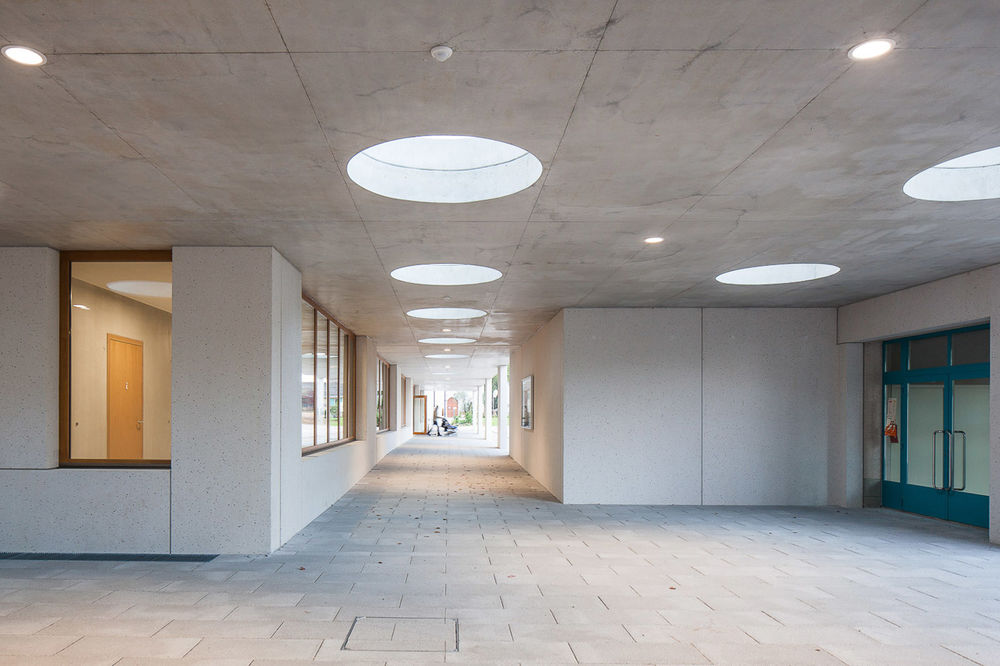
▼建筑与环境相互渗透,Architecture and environment permeate each other ©Arnaud Schelstraete

▼通透自由的空间氛围,Transparent and free space atmosphere ©Arnaud Schelstraete
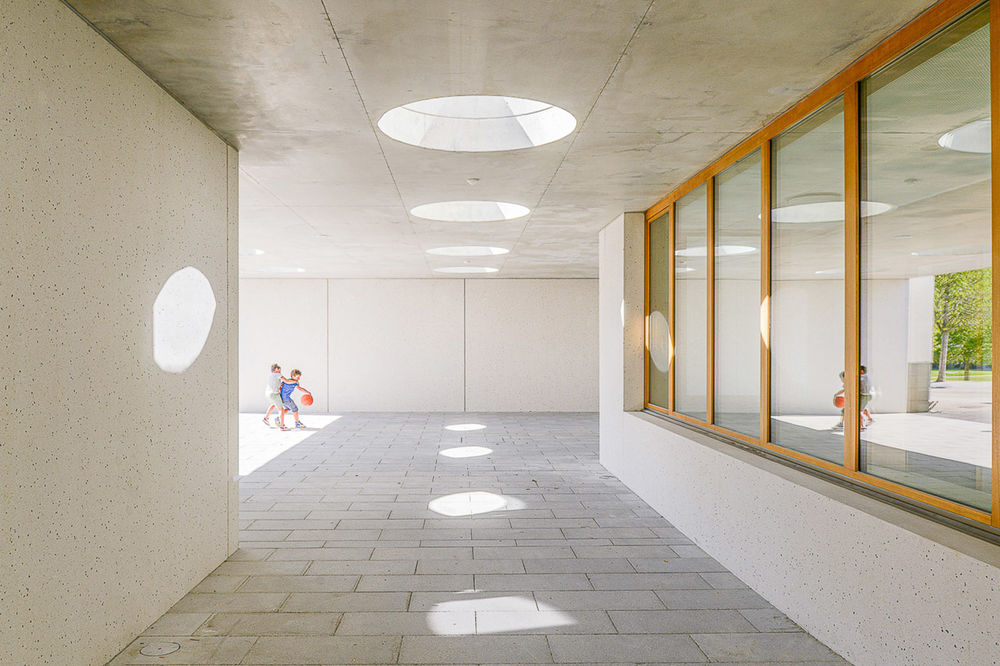
简单明了的空间序列清晰地展现在建筑的设计上,所有教室都位于上部楼层,朝向北侧,享有统一的日照条件,避免了夏季室内环境过热的情况。空间沿着舒展的体量依次排布,在营造出宽敞明亮的氛围的同时,避免了复杂的交通流线,对使用者来说也更加便捷。
Volumetric legibility is expressed in the design of the facility – all classrooms are located on the upper floors. North orientated, they enjoy uniform daylight and are protected during heatwaves. The distribution over the entire length of the building provides a generous and bright space, easily appropriated by its users.
▼大厅,lobby ©Arnaud Schelstraete
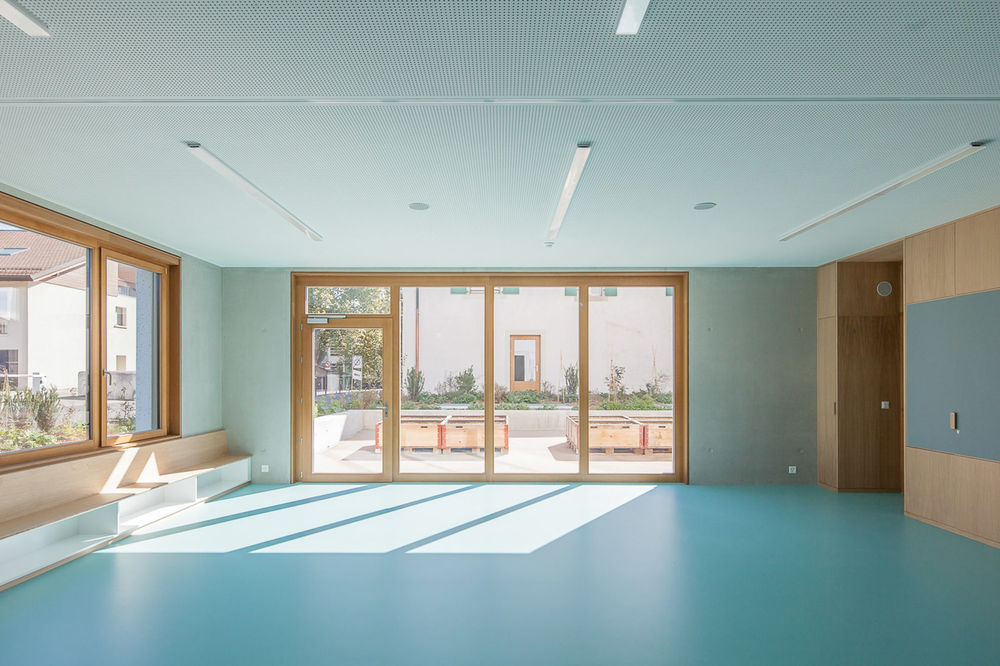
▼二层入口,entrance of the upper floor ©Arnaud Schelstraete

▼二层教室外走廊,Corridor outside the classroom on the second floor ©Arnaud Schelstraete
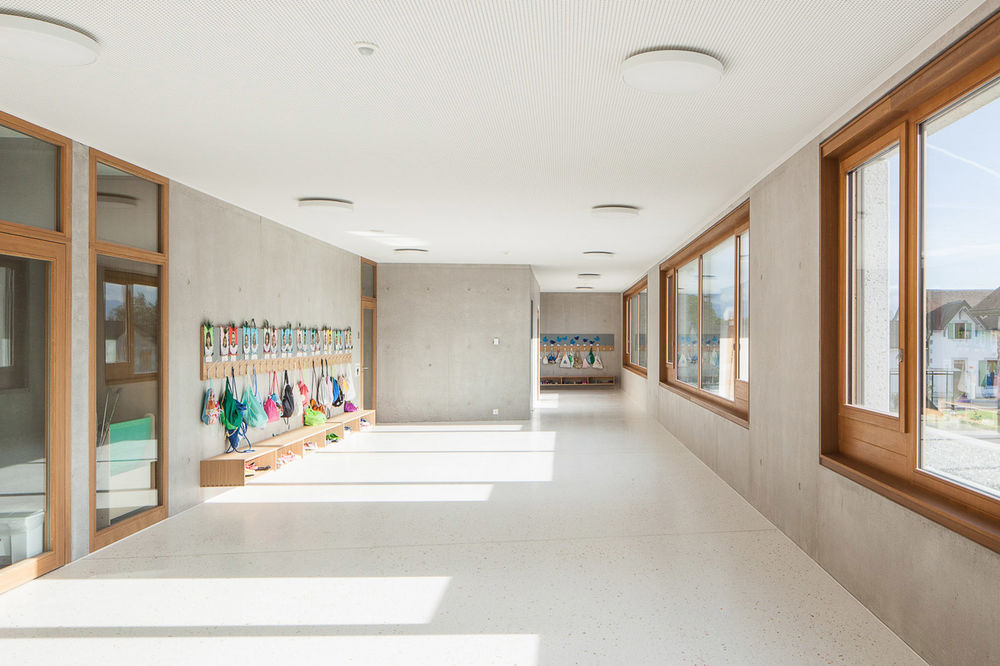
▼教室,classroom ©Arnaud Schelstraete
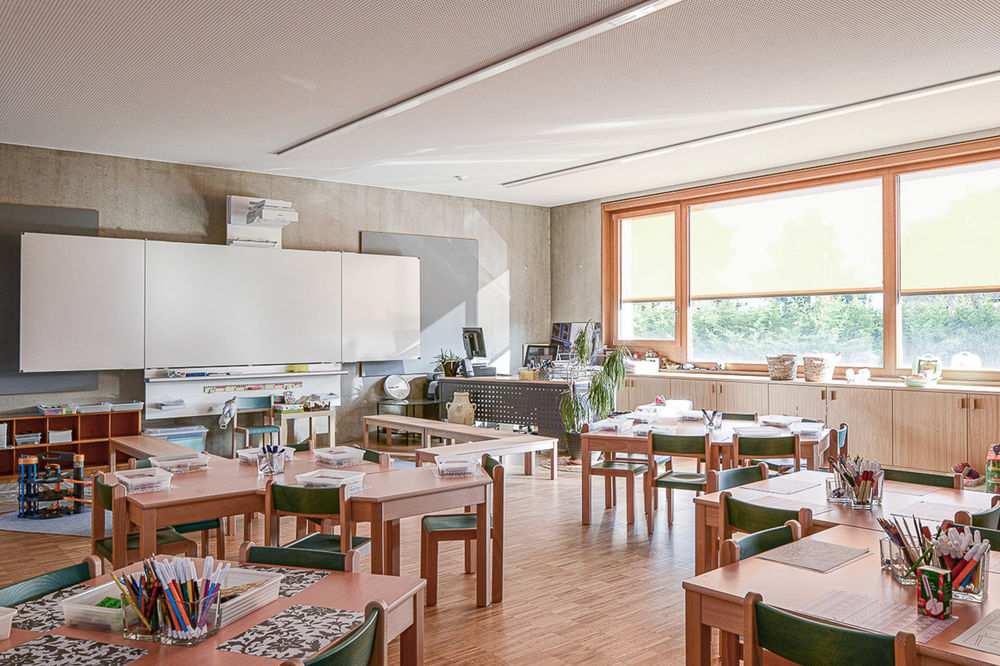
建筑采用了独立的能源系统,简单实用且易于维护。建筑的朝向、体量形式,以及高性能的围护结构是降低能耗的主要标准。在本项目中,除了采用具有良好隔热性能的围护结构与混凝土结构、操作简单的自然通风系统外,地源热泵以及屋顶的光伏太阳能电池板还为学校提供了大量可再生清洁能源。这一系列措施为扩建后的校园营造出良好的环境质量,实现了校园的可持续发展。
An energy-independent building implies simplicity in its use and maintenance. Orientation, built volume and a high-performance envelope are the primary criteria that reduce its energy consumption. The externally insulated envelope and concrete structure provide high thermal inertia. Energy production is provided by a heat pump together with a rooftop photovoltaic solar energy unit. A simple natural ventilation system operated by users was chosen. All of these parameters under- score the environmental quality of the Meinier school extension.
▼楼梯,staircase ©Arnaud Schelstraete
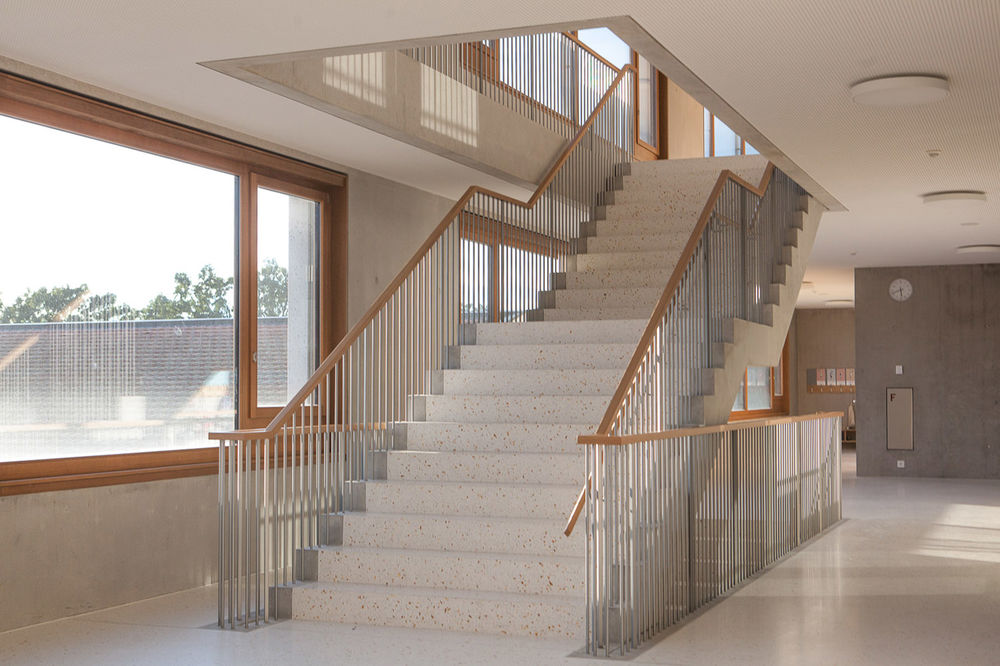
▼底层楼梯入口,entrance of the staircase on the ground floor ©Arnaud Schelstraete
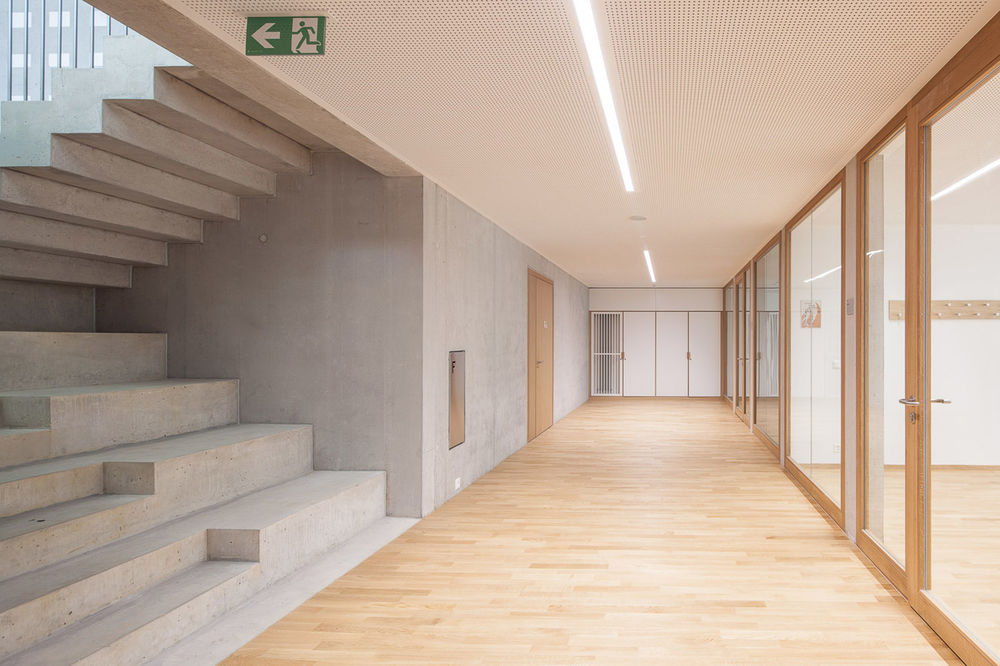
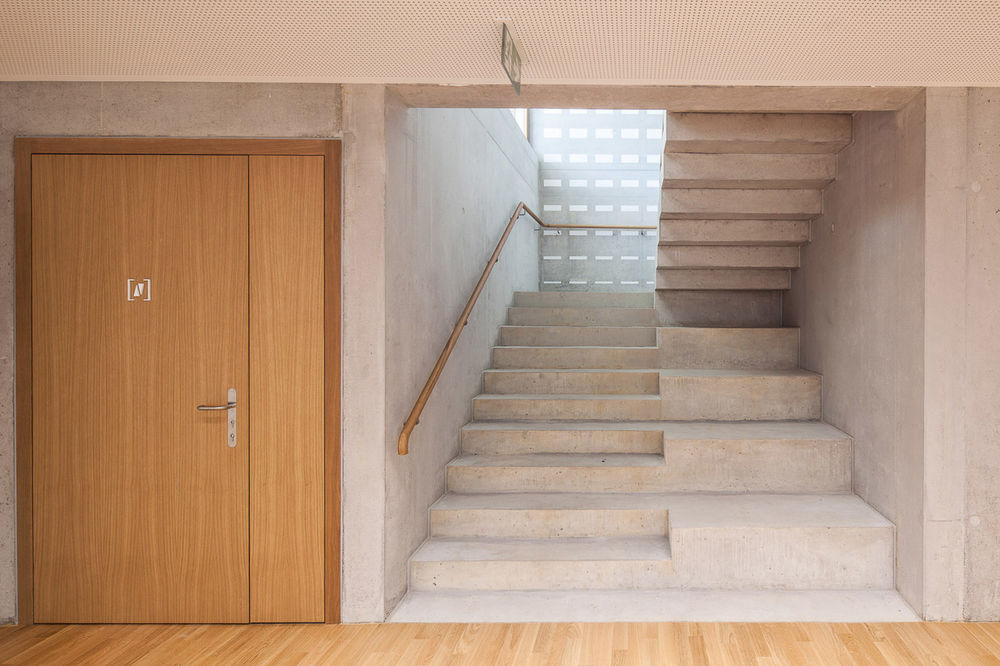
▼楼梯天井,The stairs patio ©Arnaud Schelstraete
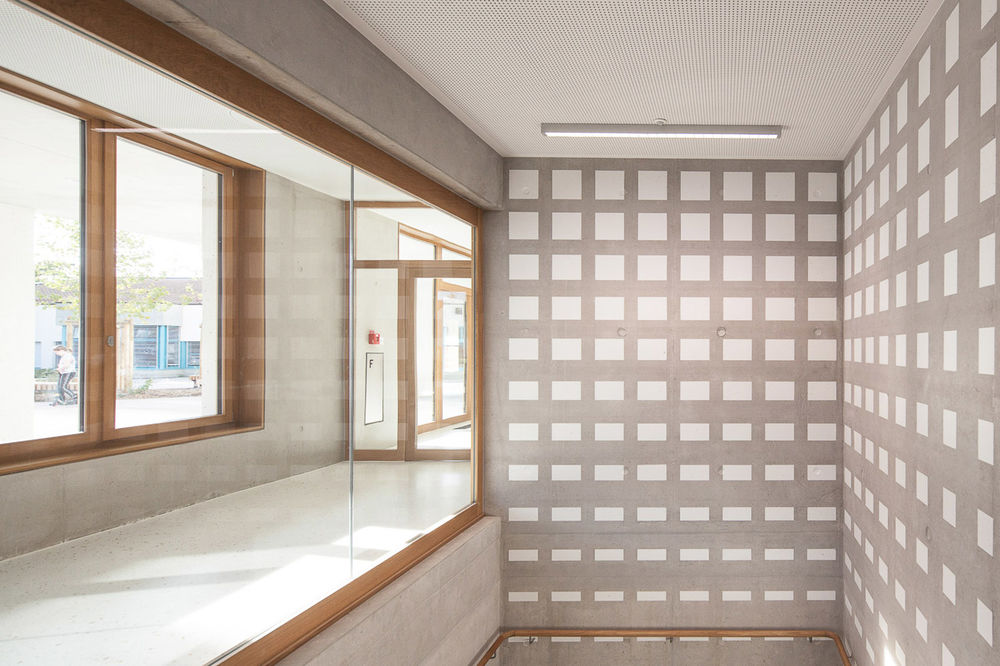
▼底层平面图,ground floor plan ©Mue Atelier d’architecture
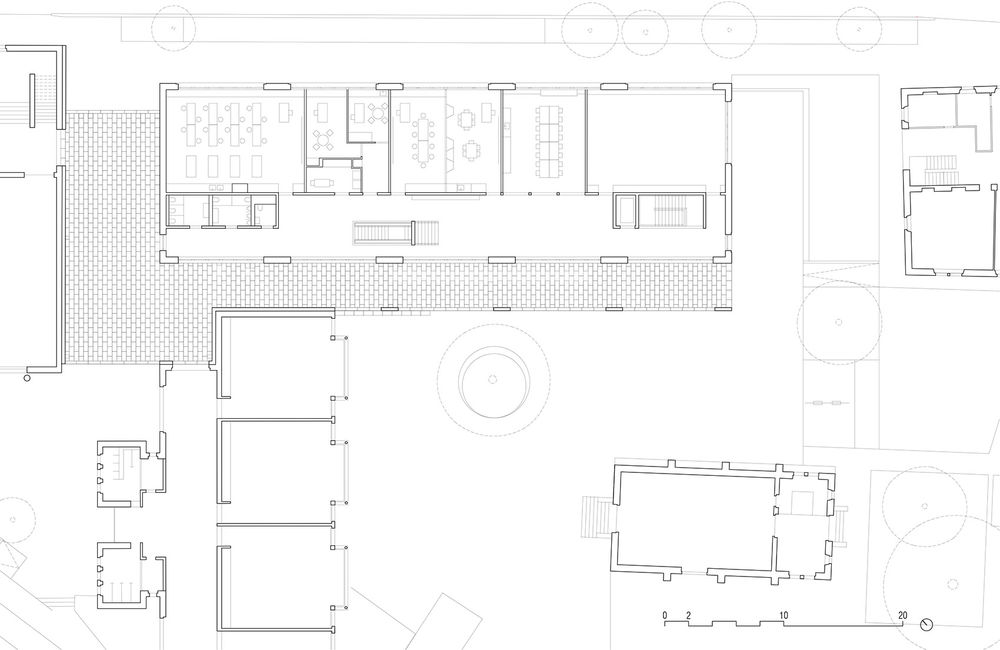
▼二层平面图,first floor plan ©Mue Atelier d’architecture
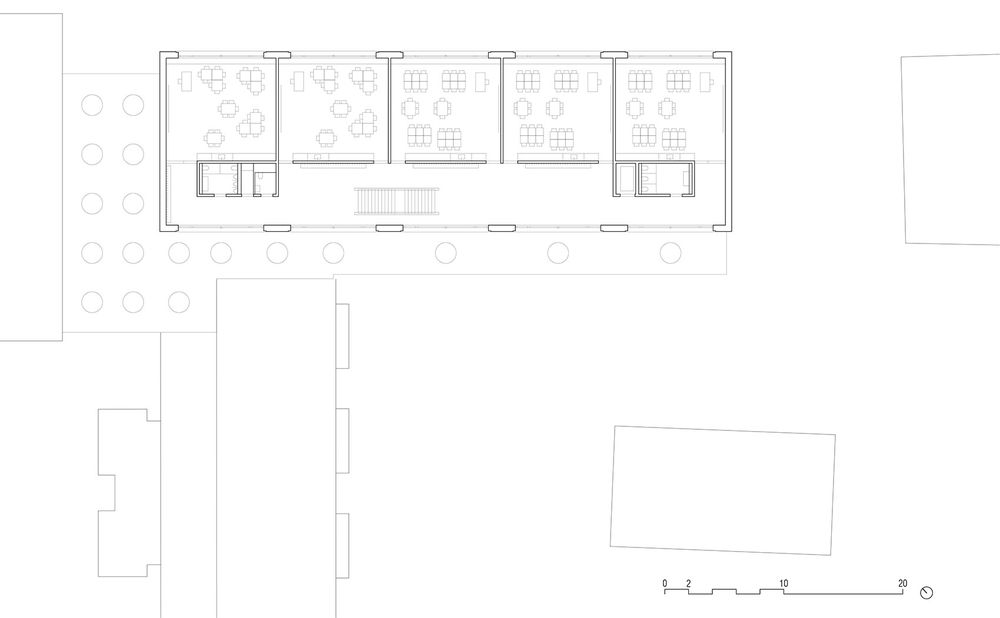
▼三层平面图,second floor plan ©Mue Atelier d’architecture

▼地下室平面图,basement plan ©Mue Atelier d’architecture

▼立面图,elevations ©Mue Atelier d’architecture


▼剖面图,section ©Mue Atelier d’architecture

Meinier school, Swiss 2017 – 2021 Mue Atelier d’architecture with Architech sa (DT) Client : Commune de Meinier Adress : 92, Route de la Repentance,1252 Meinier, Canton de Genève (Swiss) Cost of construction : 8M€ Floor surface : 2600 m2 Mission : Complete Photographic credits : Arnaud Schelstraete and Adrien Buchet Materials : Parquet : BAUWERK Chene massif et Unopark Floor tile : ROYALMOSA GLOBAL COLLECTION Chandeliers : REGENT LIGHTING Sanitary equipements : LAUFEN Soft ground: Realsport Furniture : wood panels SWISSchrono / Display Forbo bulletin Board / Laminate Polyrey touch
▼项目更多图片
