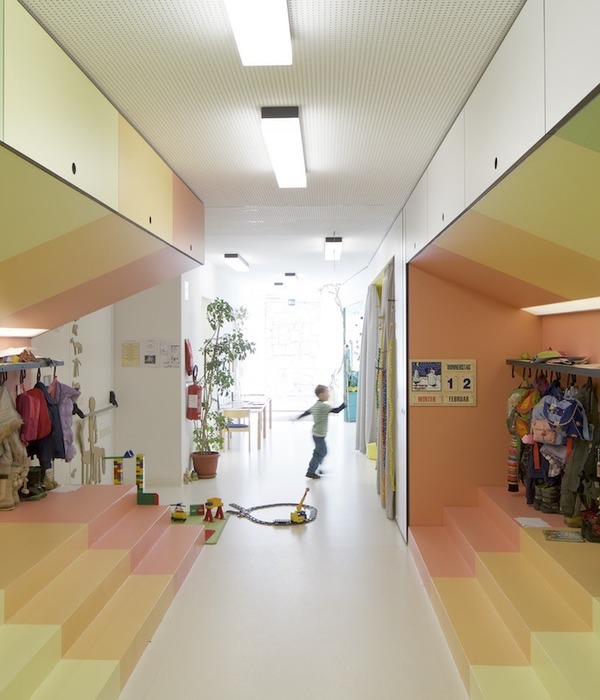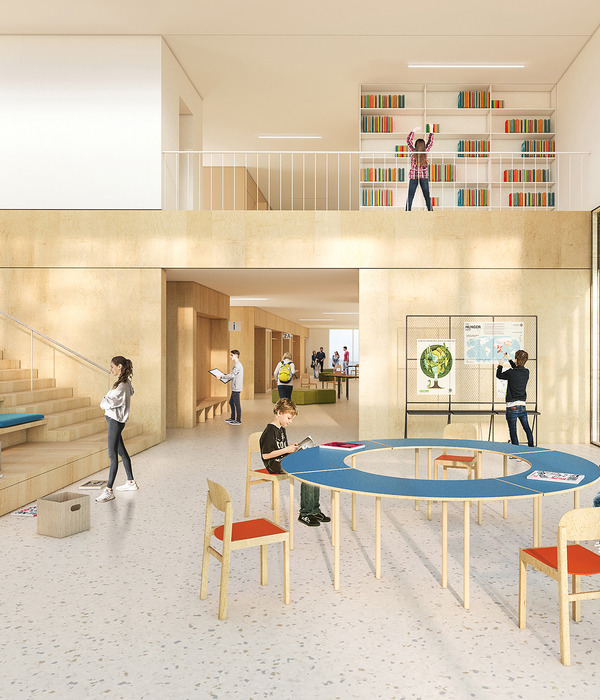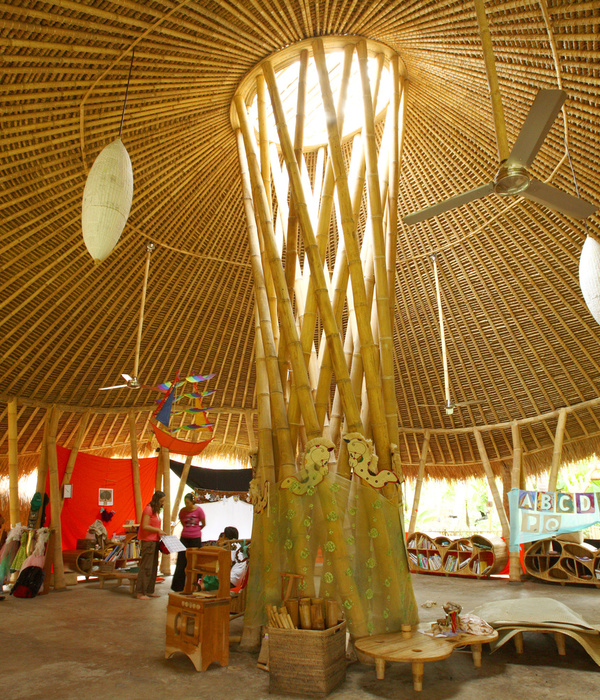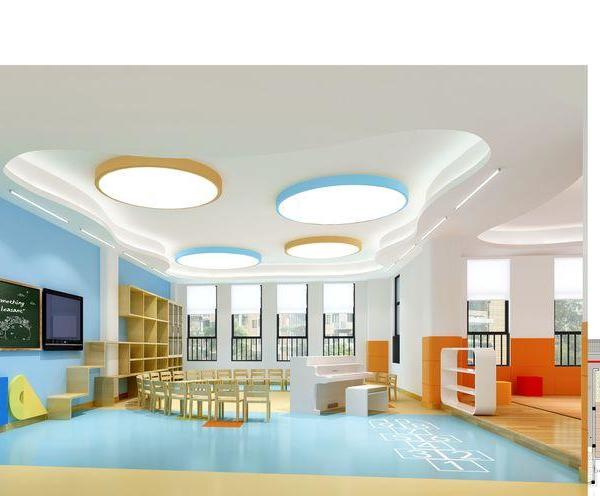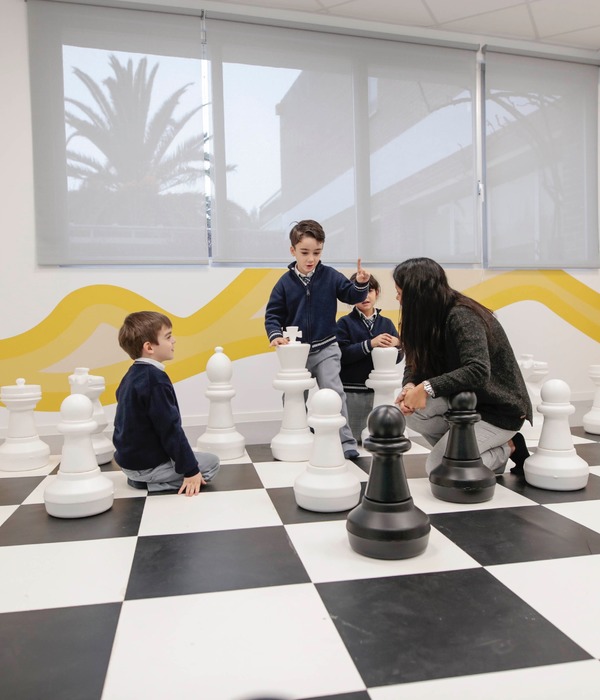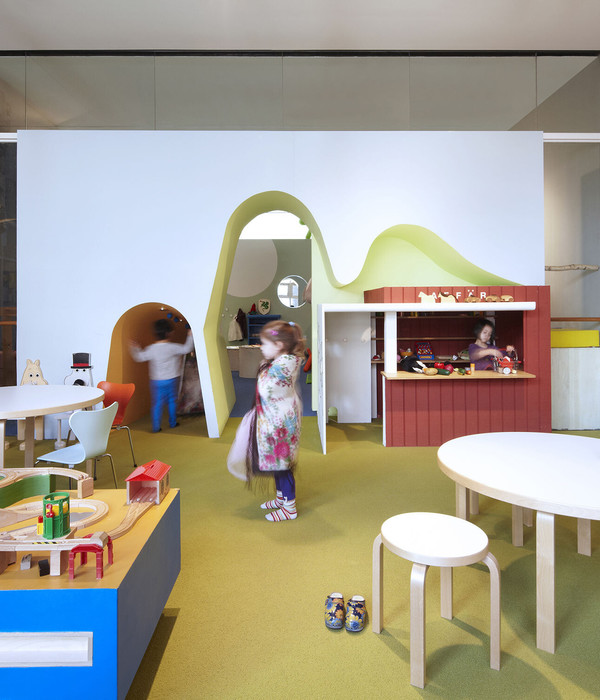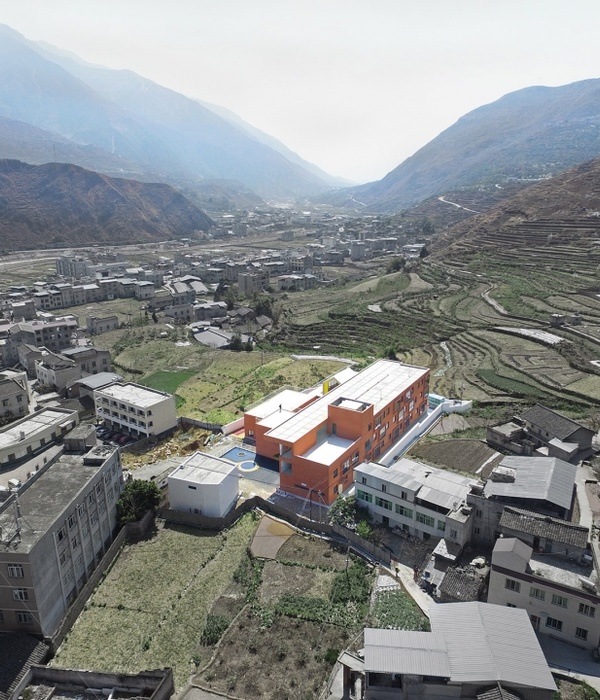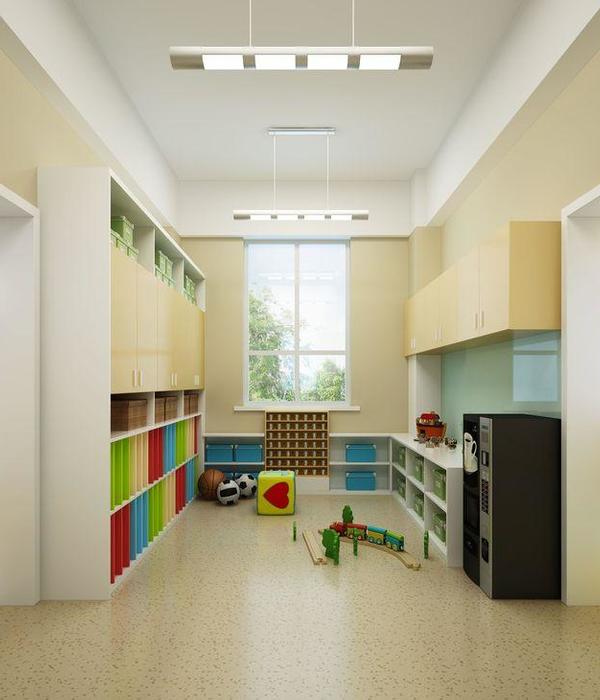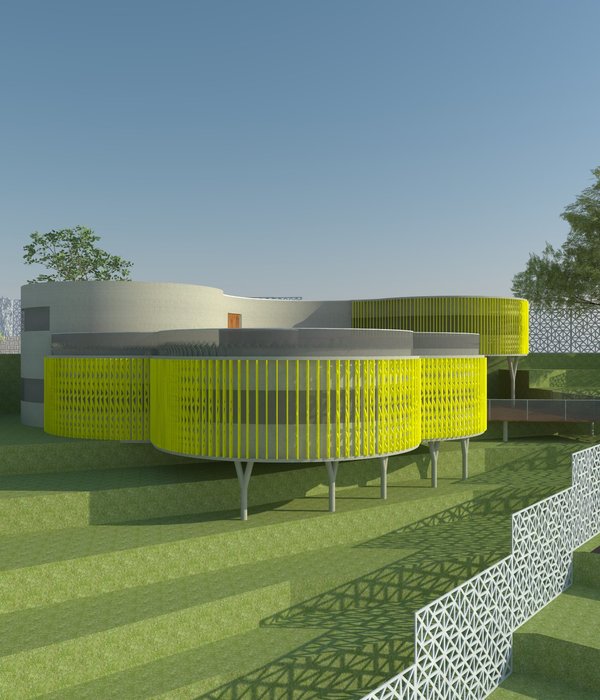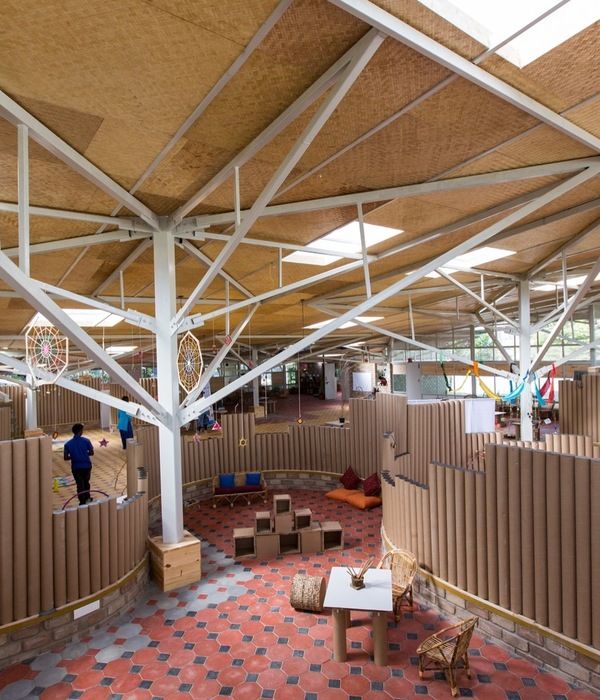Woods Bagot completed the office design of a next-generation customer experience center for Avaya, a global provider of digital communications, located in New York City, New York.
This new space deploys the latest technology to demonstrates Avaya’s collaborative software, services, and devices. The experience center is a dynamic, immersive environment whose restrained design palette lets the technology take center stage. Soft, natural materials create a hospitality feel to set off the sleek technology.
Woods Bagot designed the center as a sequence of visitor experiences. Guests arrive in the meet-and-greet Host Area, continue to the Visions and Play Space where they can experiment with the digital tools, then proceed to an Empowers Room to close the deal.
Host Area The customer journey begins in this hospitality-infused reception area. Passing through – or pausing in – a lounge area, visitors come to a kitchen island equipped with spigots that, at the touch of a button, deliver water, juice, or a pumpkin spice latte. The reclaimed subway bench and Woods Bagot-designed wall mosaic provide a whimsical sense of place.
Visions and Play Space Duly refreshed, customers continue through sliding glass doors to the heart of the space, the theatrical Visions and Play Center. Here, they can envision how Avaya’s products would work for them, as they interact with the technology in an environment customized to their industry. The floor-to-ceiling screen curves around most the room, immersing healthcare professionals in a hospital environment or hospitality clients in a virtual restaurant, for example. Visitors are encouraged to play with the phones, pads, and other multimedia devices on the central kiosk to understand their real-time effects on the screen. One action might change the lighting, another the temperature.
Empowers Rooms The Empowers Rooms come in three sizes: XL, L, and M. Oversized screens, enabled with Avaya’s Bluescape technology, are supplemented in the XL space with personal screens that pop up from the U-shaped table to ensure clear viewing for all. Glowing table-top microphones eliminate the echo often generated by ceiling mics. Wireless chargers and Equinox cameras abound. Each conference room has its own character: while the largest room is sleek and contemporary, with a mesh ceiling and elegant LED lighting, the medium room is warmer and more intimate with a dramatic live-edge table and timber slat ceiling.
Workplace A small, flexible workplace accommodates on-site and visiting Avaya staff. The central area offers a common worktable with seating for twelve. Individuals and groups can find privacy in one of the four offices, two conference rooms, or opulent phone booths, upholstered in soft burgundy velvet. Finally, two training rooms can accommodate up to 60 people. The design of Avaya’s seamless and immersive CEC reinforces their mission to push business communications beyond physical boundaries.
Design: Woods Bagot
Photography: Aydin Arjomand
7 Images | expand for additional detail
{{item.text_origin}}


