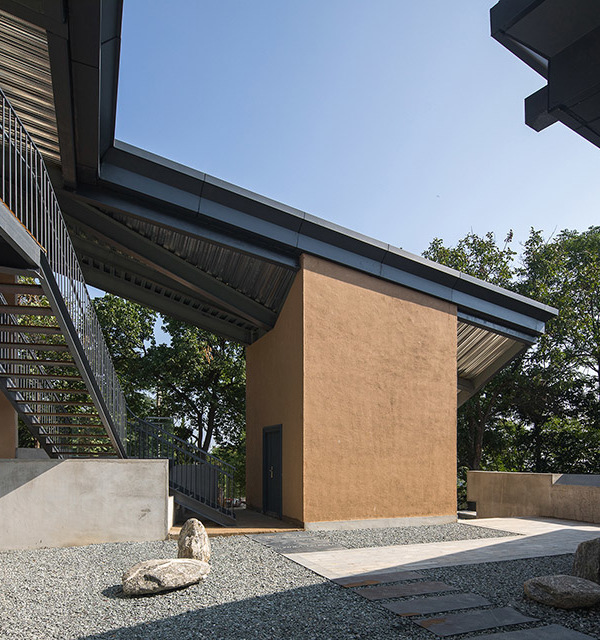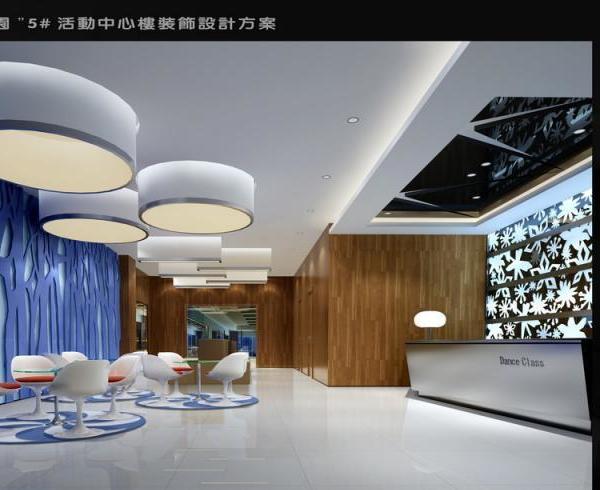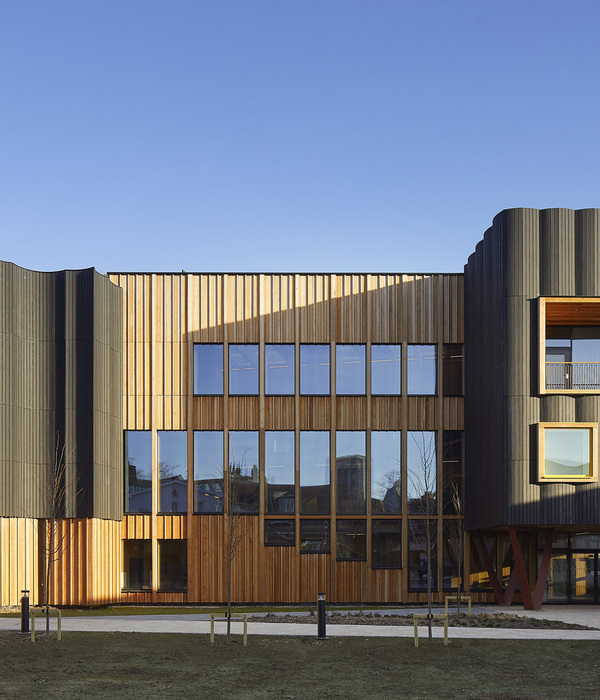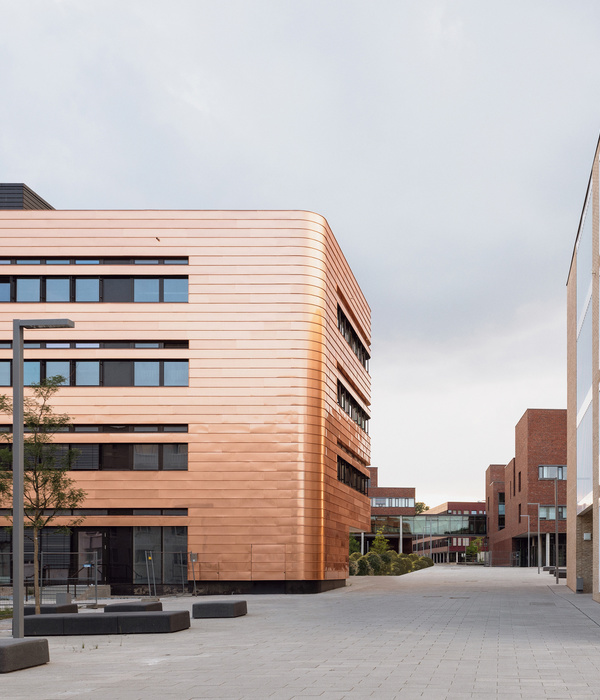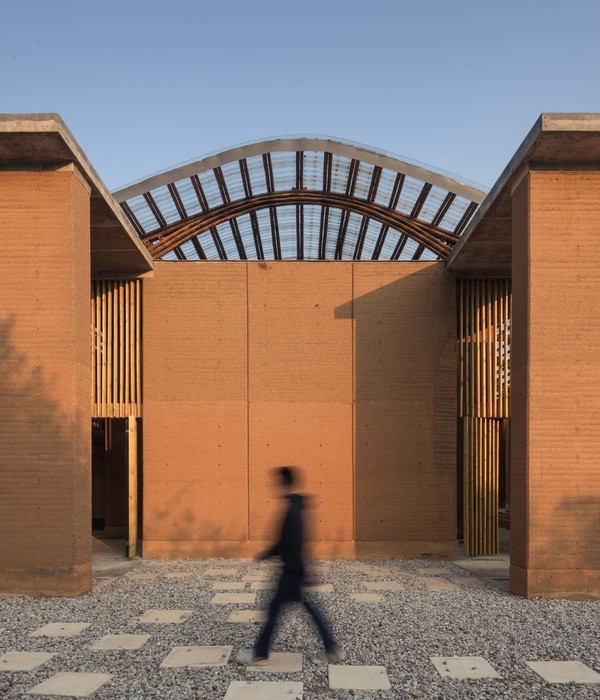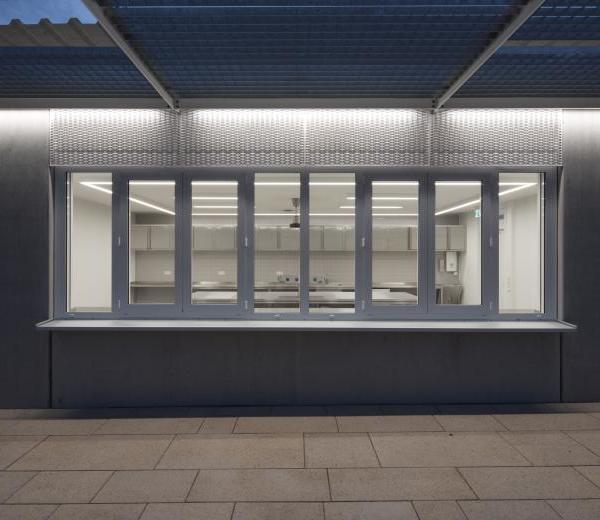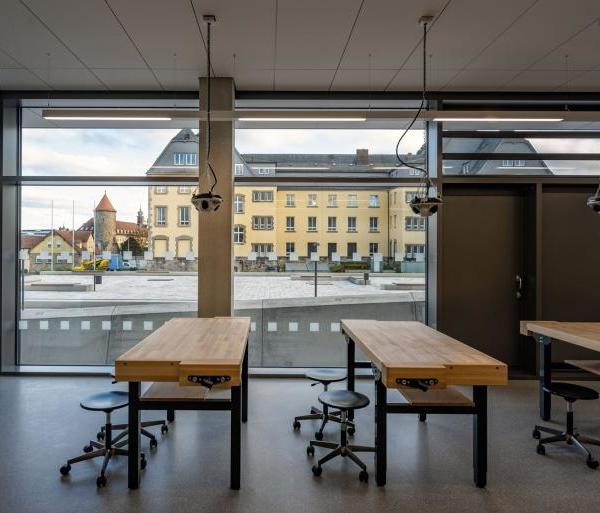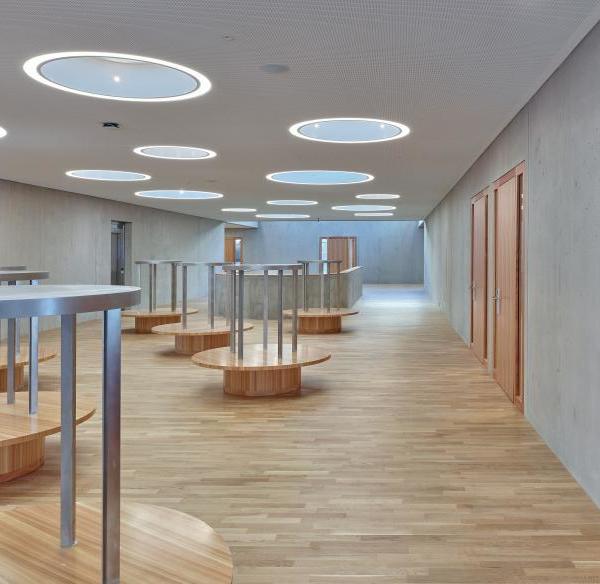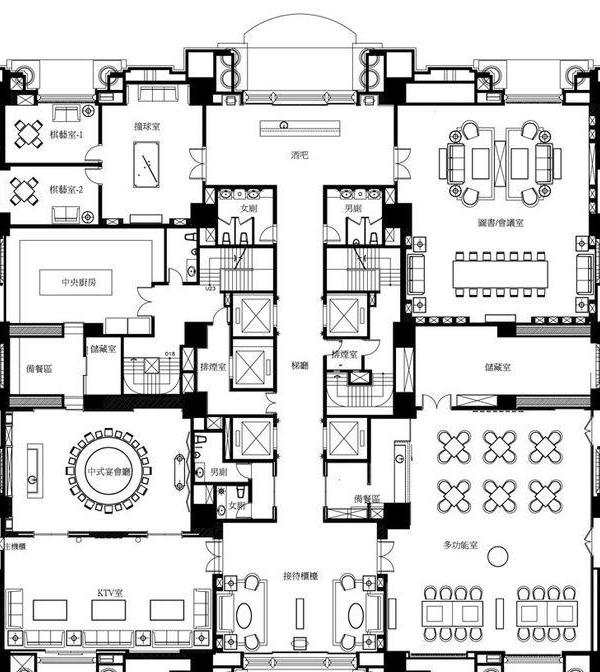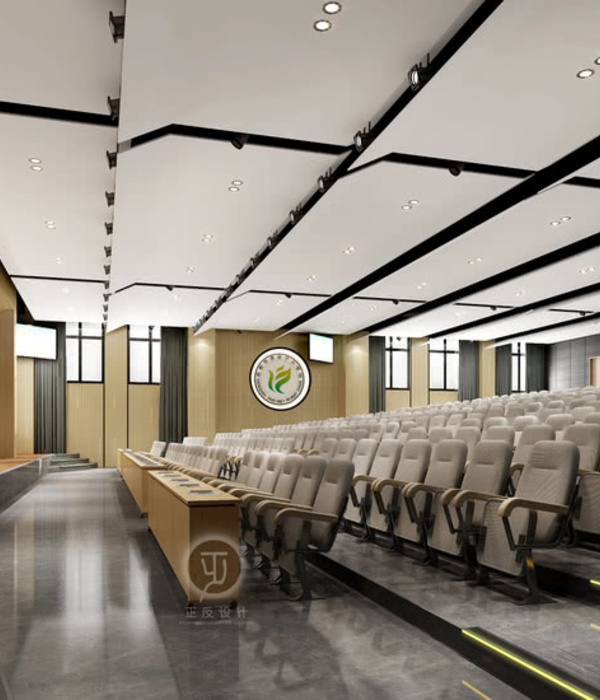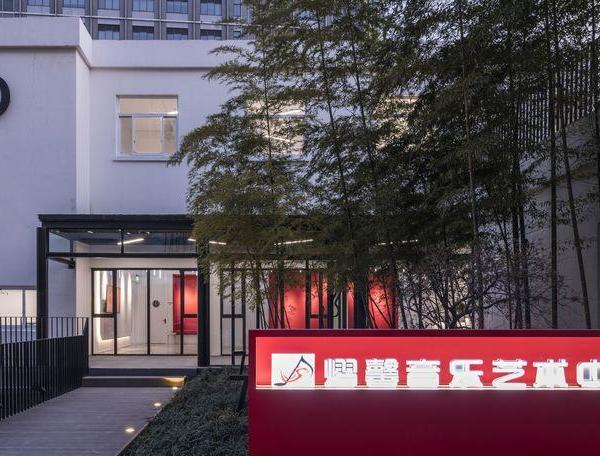2020年,MGA建筑事务所为俄勒冈州立大学国际知名的林学院完成了两栋新的大型木构建筑,分别是George W. Peavy森林科学中心和A.A. “Red” Emmerson高级木制品实验室,它们共同位于俄勒冈森林科学综合体园区内。其中,高级木制品实验室秉承了学院的愿景,创建了21世纪治理森林生态系统的动态学习、合作和研究环境。项目设计采取与资源管理、生态系统与社会、科学工程多个学院及不同适用人群合作的方式。
In 2020, Michael Green Architecture completed two new mass timber buildings for the internationally recognized College of Forestry at Oregon State University. Located on campus within the Oregon Forest Science Complex (OFSC), the new George W. Peavy Forest Science Center and the A.A. “Red” Emmerson Advanced Wood Products Laboratory (AWP) upholds the College’s vision to create a dynamic learning, collaboration, and research environment for managing and sustaining working forest ecosystems in the 21st Century. The project design approach was created in collaboration with multiple College departments and user groups across various functions, including resource management, ecosystems and society, and science and engineering.
▼建筑与环境,the building and surroundings © Josh Partee
George W. Peavy森林科学中心
George W. Peavy Forest Science Center
新的George W. Peavy森林科学中心共83000平方英尺(约7711平方米),与森林的自然层次、系统和网络相连。建筑被设计成两个交叉体块,与理查德森会堂相连。简洁的学术体块设有20间教室、计算机室和实验室。教室和实验室的空间从小到大、由内至外,促进了一系列教学方式,使学生在启发性的环境中学习各方面的森林知识。
The new George W. Peavy Forest Science Center (83,000 sq. ft.) is connected to the complex natural layers, systems, and networks of a forest, from soil to sky. The building is designed as two intersecting bars, connected to the existing Richardson Hall. A simple academic bar features 20 classrooms, computer rooms, and laboratories. Classroom and lab spaces range from small to large and interior to exterior, facilitating a range of teaching styles in an inspiring environment for students to study all aspects of the forest landscape. Timber stairwells filled with natural light flank both ends of the academic corridor to connect the landscape and enhance intuitive wayfinding.
▼森林科学中心外观,external view of PFSC © Josh Partee
▼简洁的交叉体块,simple intersecting bars © Josh Partee
建筑中心是罗斯堡林产品大厅,高大的道格拉斯冷杉柱支撑了这个大空间,营造出在森林中的感觉。大厅与Peavy植物园直接相连,这里汇聚了当地的植物种类,用作林学学生、社区和工业界的活动教室。建筑与相邻的植物园之间边界模糊,提醒了师生作为环境管理者的重要职责。大楼内还设有日常学习空间,包括沃伦伯格基金会院长办公室外的三层区域。这个空间为师生和员工提供了在树梢间的放松环境中合作、学习与授课的机会。
At the heart of Peavy is the Roseburg Forest Products Atrium. Shaped by towering two-storey Douglas fir columns, this expansive space captures the feeling of being in the forest. The atrium is directly connected to the Peavy Arboretum, a curated collection of local plant species that acts as a living classroom for forestry students, community, and industry. The edge between the building and the adjacent arboretum is blurred to remind students and faculty of their unique and critical role as environmental stewards. Peavy includes several informal learning spaces, including the third-floor area located outside of The Wollenberg Foundation Dean’s Suite. This space provides opportunities for students, faculty, and staff to collaborate, study, and teach in a relaxed setting among the treetops.
▼高大的道格拉斯冷杉柱支撑了大厅,the atrium is supported by towering Douglas fir columns © Josh Partee
▼木柱营造出在森林中的感觉,wooden columns creating the feeling of being in the forest © Josh Partee
▼宽敞明亮的教室,spacious and bright classroom © Josh Partee
▼侧窗采光的木构空间 © Josh Partee wooden structure space with side window
▼天窗采光的通高空间 © Josh Partee height space with skylight
木构设计是对基地高抗震要求的创新性回应。该项目的CLT摇摆墙系统是北美的第一个实例,剪力墙由分开的部分组成,它们通过后张系统垂直相连。这使墙体在震中可以移动并自动居中,在震后可以根据需要有选择性地替换部件。依据教师的理念,整个木结构安装了200个传感器,用来收集结构的纵横向运动数据和湿度数据。这些数据将用于研究大型木构在建筑使用年限内的性能,并为今后大型木构建筑实践提供信息。
The wood structure design is innovative in its response to the high seismic requirements of the site. A CLT rocking wall system, the first of its kind in North America, was developed with shear walls composed of separate sections connected vertically by a post-tension system. This allows the walls to move and self-center during an event, and for components to be selectively replaced on an as-needed basis after the event occurs. As part of the building as a teacher concept, the wood structure is monitored by over 200 sensors that have been installed throughout the structure to gather data on vertical and horizontal structural movement as well as moisture. This data will be used for research into the performance of mass timber structures for the life of the building and will inform the future of good practice in building with mass timber.
▼夜景,night view © Josh Partee
高级木制品实验室
Advanced Wood Products Laboratory
A.A. “Red” Emmerson高级木制品实验室共18000平方英尺(约1672平方米),是塔尔伍德设计研究所的所在地,这里汇集了工业界和学术界人士,通过应用研究、产品开发、产品测试及职业教育推动木制品在建筑中的应用。该项目提供了专用研究空间,用于开发和测试创新木制品和技术,同时提供用于学术研究和工业制造的数据。
The A.A. “Red” Emmerson Advanced Wood Products Laboratory (18,000 sq. ft.) is home to the TallWood Design Institute, which brings together industry and academia to advance knowledge about the use of wood products in buildings through applied research, product development, testing, and professional education. The building provides dedicated research spaces for developing and testing innovative wood products and technologies while producing data that can be applied in research and industry.
▼高级木制品实验室外观,external view of AWP © Ema Peter
▼简洁的体块与材质,simple volume and material © Ema Peter
▼从室外望向室内,view from exterior to interior © Ema Peter
该项目需要大空间,以便进行灵活的测试和容纳技术设备。建筑结构采用简洁的集成材和MPP体系,共同实现了大跨度需求。实验室空间分为两个隔间: • 结构测试间具有反力墙和坚固的地面,以支撑三层楼高的重型结构工程和结构测试; • 制造间配备了先进的机器人和制造设备。
The AWP program required an expansive space to allow for the flexibility to test and adapt to technologies as they emerged. The building structure is a simple and elegant glulam and MPP system that works together to achieve the long span required. The lab space is broken into two bays: • the structural testing bay includes a reaction wall and strong floor to support the heavy structural work and testing of structures up to three-storeys high • the manufacturing bay is equipped with advanced robotics and fabrication equipment.
▼三层高的大跨空间 © Ema Peter large-span space up to three-storeys high
▼结构测试间具有反力墙和坚固的地面 © Ema Peter the structural testing bay includes a reaction wall and strong floor
▼制造间配备了先进的机器人和制造设备 © Ema Peter the manufacturing bay is equipped with advanced robotics and fabrication equipment
▼光线柔和木构空间,wooden structure space with soft light © Ema Peter
这两栋新建筑超越了林业,涵盖了生态系统,使工业也参与其中。更重要的是,它还囊括了将成为未来环境管理者的各类学生。
These new buildings extend beyond forestry to include the entire ecosystem, the industries that engage it, and more importantly, the wide variety of people who will be environmental stewards of our future: the students.
▼细部,details © Ema Peter
Location: Corvallis, Oregon
Size Total: 101,000 sq.ft.
Peavy Hall: 83,000 sq.ft.
AWP: 18,000 sq.ft.
Schedule Completion: March 2020
Major Functions: Education, Laboratory
Construction: Core and shell, Mass timber construction
Architect: MGA | MICHAEL GREEN ARCHITECTURE
Owner: Oregon State University
Photography: Ema Peter (AWP), Josh Partee (Peavy Hall)
{{item.text_origin}}

