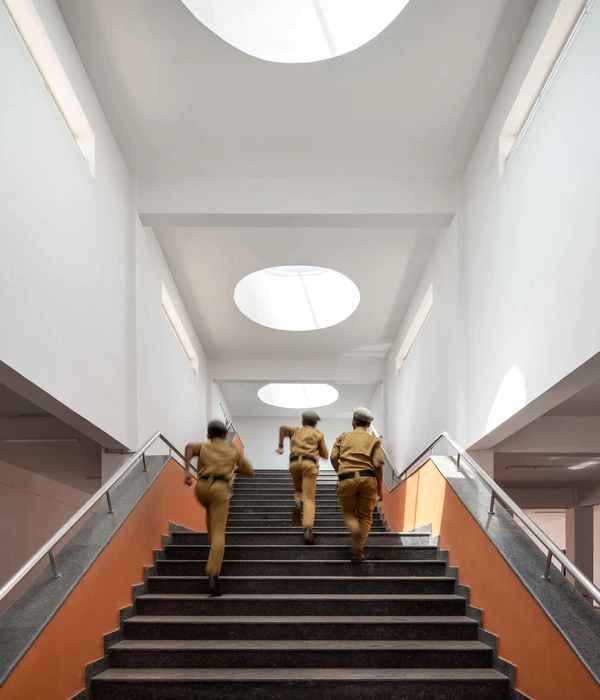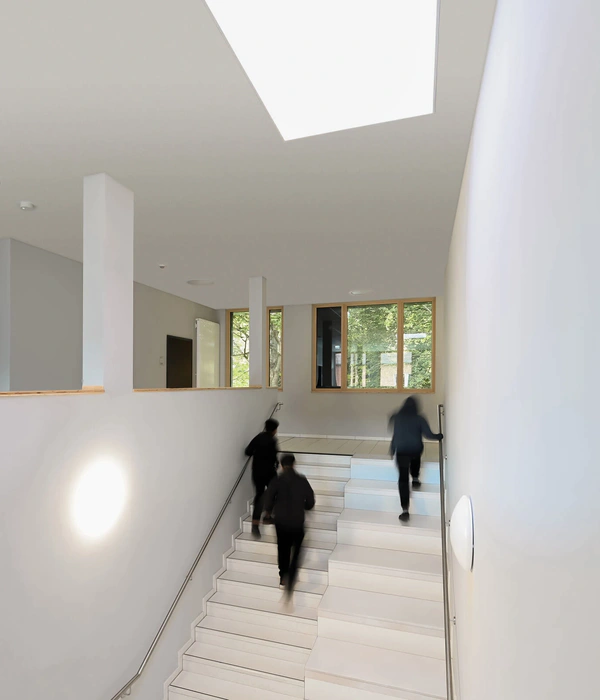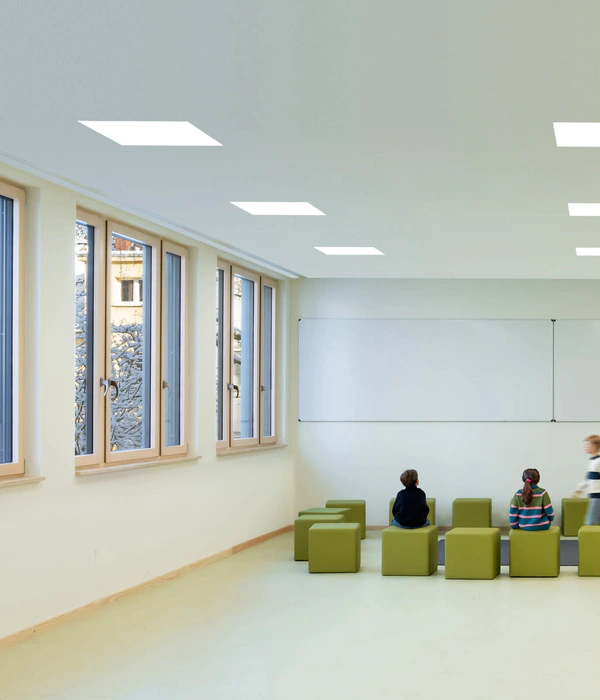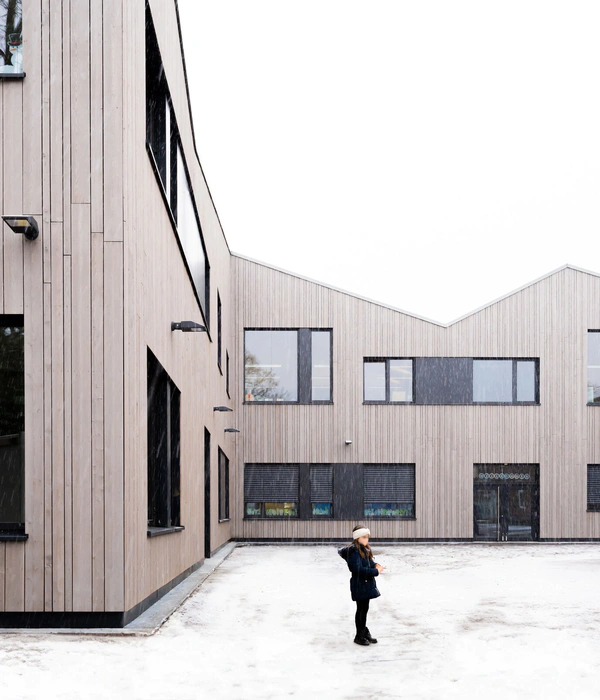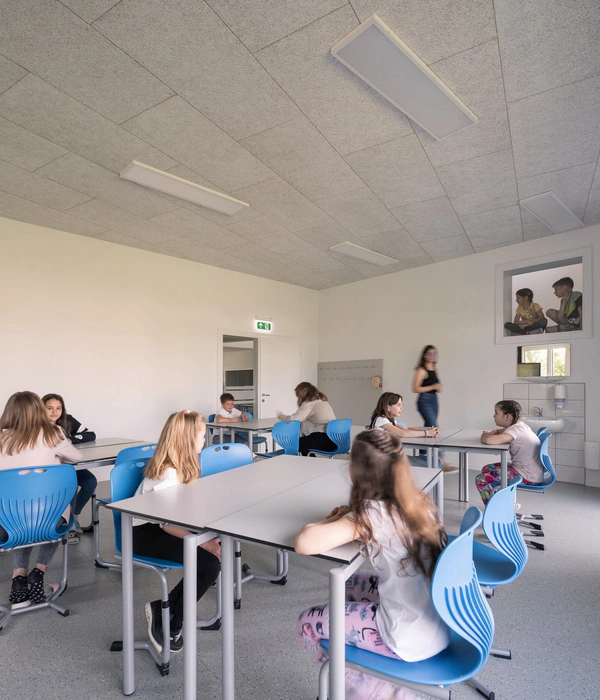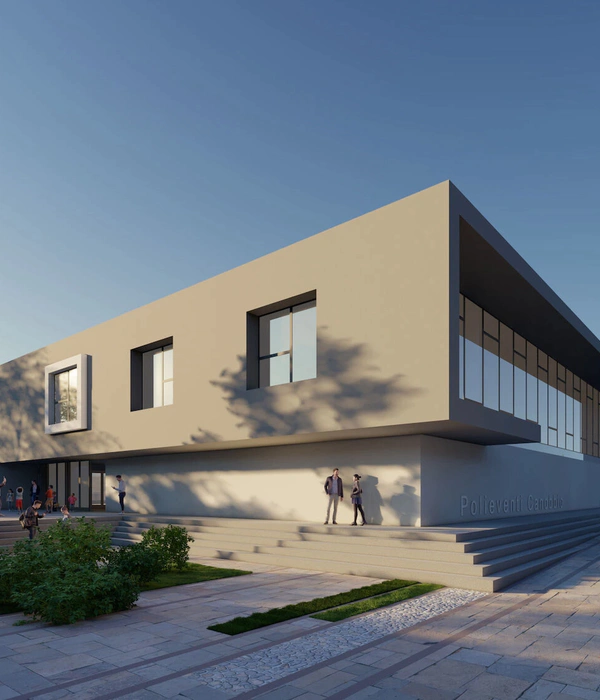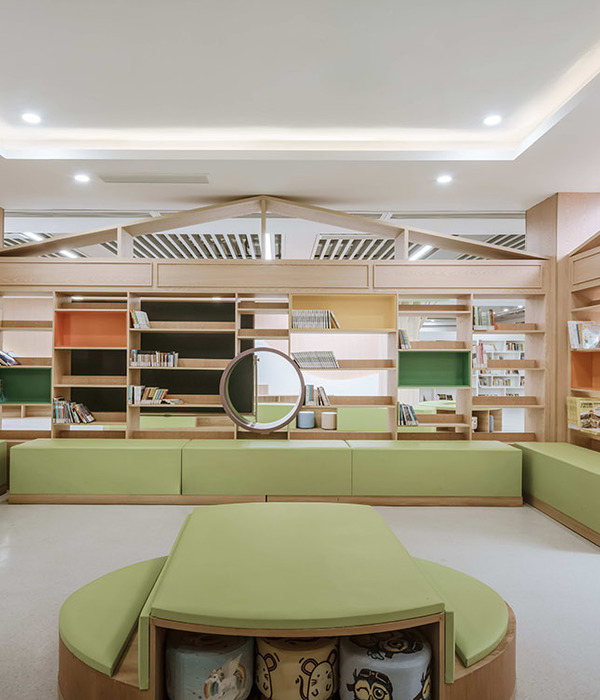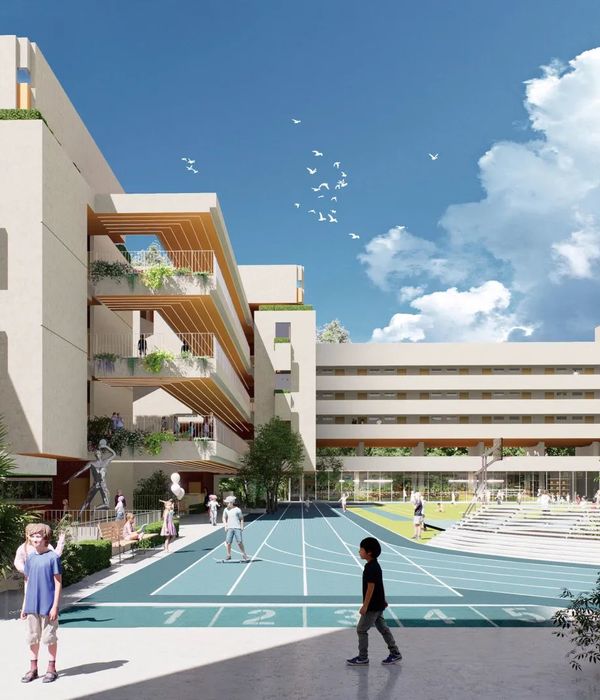Area:3014m²
Year:2022
Photographs:Hufton+Crow
Manufacturers:AutoDesk,Interface,Altro,British Gypsum,Forbo Flooring,Mosa Tiles,Russwood,Shadbolt International,Silent Gliss,Solus Ceramics,Velfac,Whitesales Rooflights
Structural Engineer:Atelier One
Acoustic Consultants:Sound Space Vision
Landscape Architects:Colour
Planning Consultant:McKenzie Town Planning
Main Contractor:Kier
Project Architect:Andrew Baker-Falkner
Design Team:Eduardo Andreu González, Rob Baron, Amir Daryoushnezhad, Finbarr Duerden, Caroline Dunham, Rory Harmer, Jolene Hor, Qaisy Jaslenda, Iaia Loppi, Amber McLaren, Simon Munashe Dendere, Laurence Pinn, Ed Rawle, Mohammed Syafiq B Hassan Jubri, Tristan Searight, Jerry Tate
Glulam And Clt Sub Contractor:Glulam Solutions
Timber Cladding Sub Contractor:BCL Timber
Client:York St John University
Project Managers And Quantity Surveyors:MCAG RLF
M&E Engineers:Atelier Ten
Breeam Consultant:Atelier Ten
Lighting Designer:Atelier Ten
Access Consultants:Sensory Trust
City:York
Country:United Kingdom
Text description provided by the architects. The Creative Centre – designed by Tate + Co Architects – at York St John University (YSJ) is a low-energy building that provides a permanent new home for the University’s music and computer science courses, featuring specialist spaces for performance, creative writing, and media production students.
Three main concepts formed the foundation of the design approach, which are evident in the newly completed Centre. Firstly, it is a genuinely sustainable building, both in operational and embodied carbon terms, with a substantial timber frame and simple climate control. Secondly, the main atrium space unites all the building elements together, reflecting the latest thinking in higher education to create ‘third spaces’ for cross-disciplinary collaboration. Finally, the Centre makes the most of its proximity to York Minster connecting the University to the heritage of the surrounding city. Throughout the atrium, recital hall, and critical listening room, views of the Minster are carefully framed, reinforcing this picturesque view across the stunning historic site.
Low embodied carbon materials, such as glulam and CLT, were used for the construction of the Centre, as part of a ‘fabric-first’ approach from the architects; who have used Passivhaus principles to achieve a BREEAM Excellent rating in terms of sustainability. Working alongside environmental design consultant Atelier Ten, the project’s eco-credentials were achieved by using triple-glazing, making the building airtight, providing simple operation systems – such as openable windows – and a mixed-mode ventilation system with both mechanical and natural ventilation in teaching rooms.
The student community and collaborative working provided the basis of the design concept, with 2,000m2 flexible teaching spaces that can be adapted to suit students’ needs and the future evolution of YSJU’s dynamic curriculum; while column-free floors allow for a great variety of potential configurations, including wide-open spaces or more cellular divisions. The centerpiece of the Creative Centre is a 200-seat auditorium, which can host live performances from students, community events, and high-profile conferences. It is wrapped in prefabricated timber, referencing the tall, thin niches that adorn the nearby York Minster.
A new atrium will become the community heart of the site with 550 m2 of group learning and breakout space, linking the teaching areas with the auditorium and promoting cross-pollination between the creative disciplines. A glass and timber glulam roof will allow natural daylight to enter the building, while the atrium will act as an exhibition space, unprogrammed teaching space, and theatre foyer with a new feature stair that offers seating to host lectures and performances.
The building connects to the natural environment through its use of materials and a carefully-considered relationship to the surrounding landscape. Timber has been used throughout to help develop a warm and welcoming atmosphere, while large voids have been punched through the building to bring light and air into different spaces. A series of connected routes link the new Centre to the adjacent Design Centre, providing an integrated, easy-to-navigate pedestrianized street for the University. As part of the Creative Centre design process, the architects and landscape architects created a landscape-led master plan for the Lord Mayor’s Walk Campus to ensure a genuinely improved student experience.
Project gallery
Project location
Address:York, United Kingdom
{{item.text_origin}}

