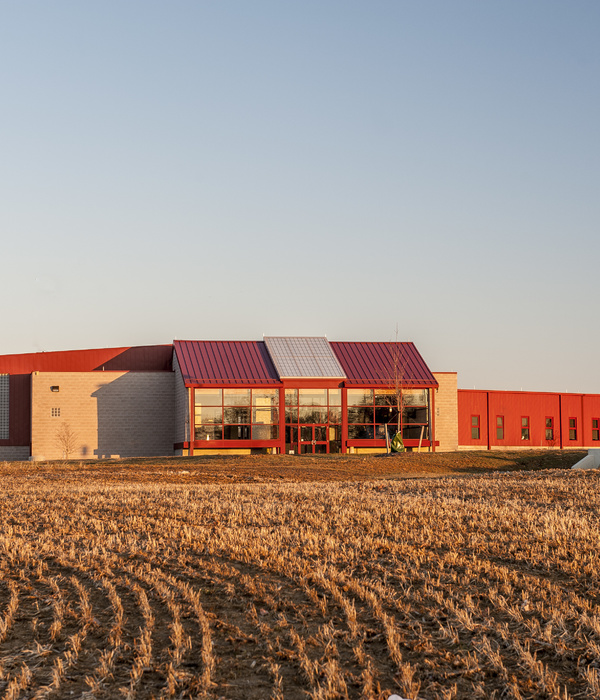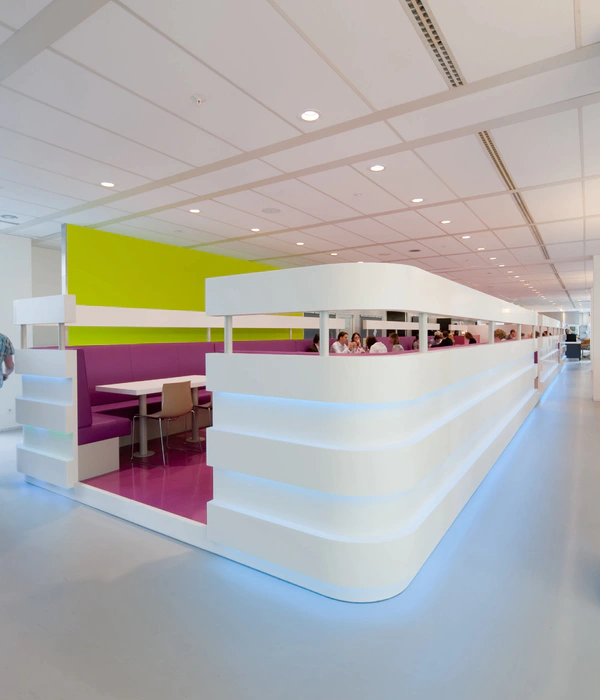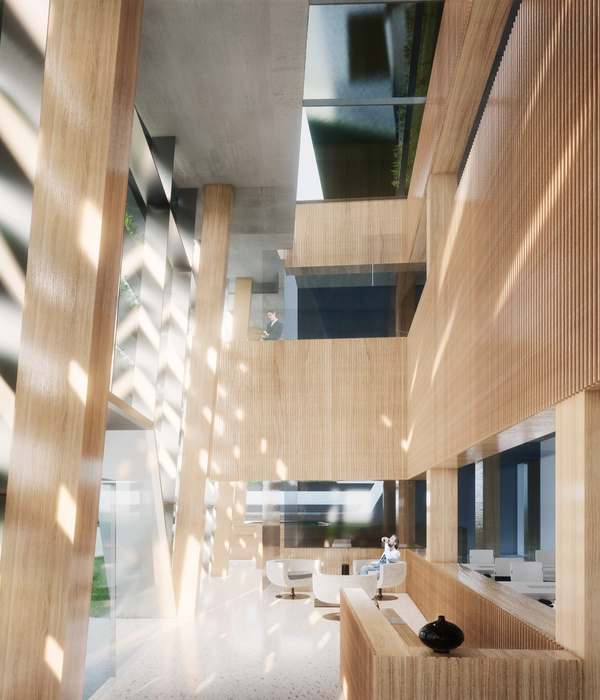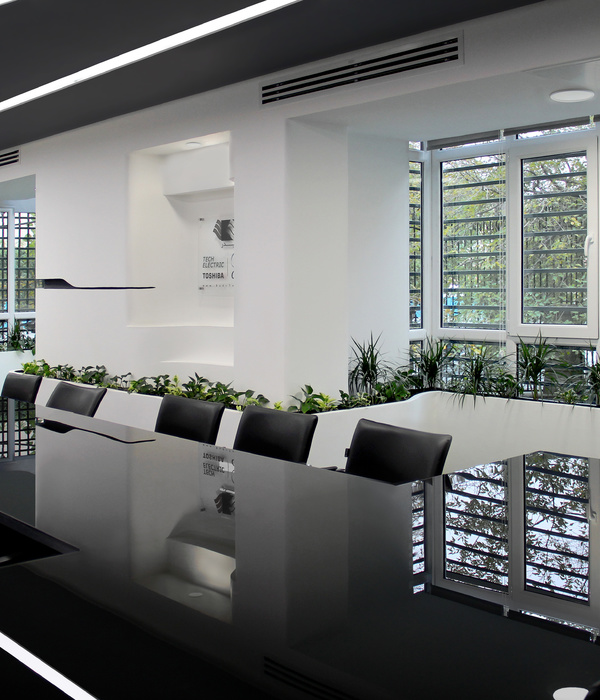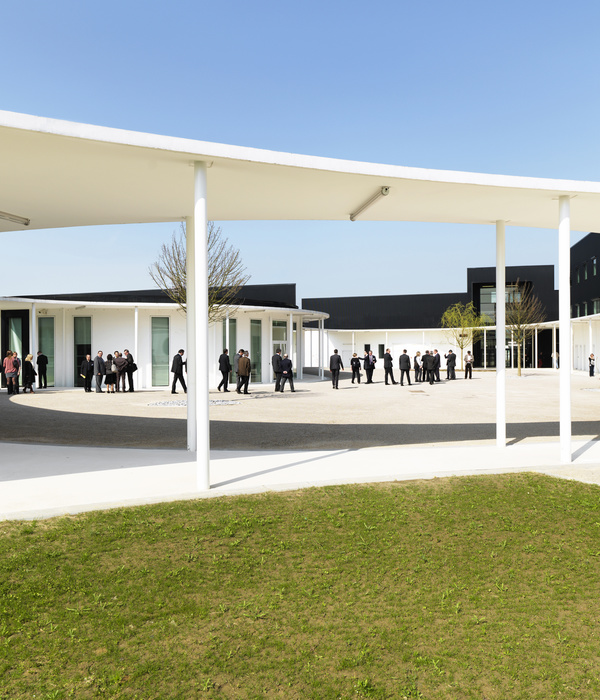Architects:One University One Village Team
Area:1328m²
Year:2019
Photographs:Ce Wang
Lead Architect:Edward Ng
Design Team:Edward Ng, Li Wan, Lucia Cheung, and Xinan Chi
Structural Engineer:Wenfeng Bai
Earth Construction Consultant:Marc Auzet, Juliette Goudy
On Site Architect:Fang Tian, Xiaoxue Liu, Lai Zhou
Roof Bamboo Structure:Changzhuan Shao
Construction Team:Mr. Qingguang Yang's team from Guangming Village, Yunnan, China and Mr. Changfu Yang's team from Huili county, Sichuan, China
Landscape Architect:Shan Dai
Client:Institute of Environment, Energy and Sustainability of The Chinese University of Hong Kong and Faculty of Architecture and City Planning of Kunming University of Science and Technology
Sponsor:Chan Cheung Mun Chung Charitable Fund Ltd.
City:Kunming
Country:China
Text description provided by the architects. Through the cooperation with Kunming University of Science and Technology (KUST), the One University One Village (1U1V) team has improved the construction technology and seismic performance of the earth construction in Southwest rural China. In order to carry out long-term artisans training, to provide space for conducting experiments, research, and practical study, and to showcase the technologies and achievements of new seismic earth construction, the team built the Terra Centre on KUST campus, with funding support from the Chan Cheung Mun Chung Charitable Fund.
The project design is highly based on the local climate condition of Kunming so that proper passive design strategies can be selected. According to the bioclimatic chart of Kunming, the 1U1V team designed a semi-outdoor space with top lighting in the middle of this building to provide a comfortable multifunctional space for different training and academic activities. Compared with conventional building materials, rammed earth has outstanding thermal performance. Passive design with natural daylighting, natural ventilation, thermal mass, and shading guaranteed high indoor environmental quality and low operating energy consumption. No active cooling and heating equipment has been used in this project.
To minimize the impact to the local environment, 89% of the building materials (by weight) are local natural materials, including local raw earth, gravel, and sand. No industrial stabilizer was added to the wall, i.e., the wall of this building is 100% recyclable and pollution-free. The roof structure is made of bamboo that is a fast-growing material with relatively low embodied energy. No decoration material was used on the building façade and interior walls. Industrial materials, such as cement and steel, are limited and efficiently used in key structural parts such as foundation, constructional column, ring beam, and floor slab to ensure building safety and building environmental quality.
Several innovations have been done to improve the seismic performance of the building as the following: •The proportion of the raw earth was optimized by adding natural aggregates, thereby improving the mechanical properties of the material. •Reinforced concrete constructional columns were set in the rammed earth walls to improve the anti-shearing performance. Reinforced concrete ring beams and foundations were set to enhance the overall performance of the building. •Air compressed rammers and aluminum alloy formwork were applied in order to increase the compactness and overall quality of the wall. The result of serial mechanical property tests and shaking table tests corroborates that the seismic performance of the rammed earth building significantly is improved, thereby meeting the local seismic codes perfectly.
The Terra Centre is not only a building but a research and education tool. The team trained and employed villagers to build the Terra Centre and thus transfer to them a way to make their livings economically later. 33 villagers joined this project and passed the craftsmen training. The project changed the attitude of the villagers towards rammed earth buildings. They became interested in switching back from their brick-concrete houses because the project protected their local traditional construction method and lifestyle. The project result provides references for national rural construction policies and earth building seismic standards.
Project gallery
Project location
Address:Chenggong Campus, Kunming University of Science and Technology, Kunming City, Yunnan Province, China
{{item.text_origin}}


