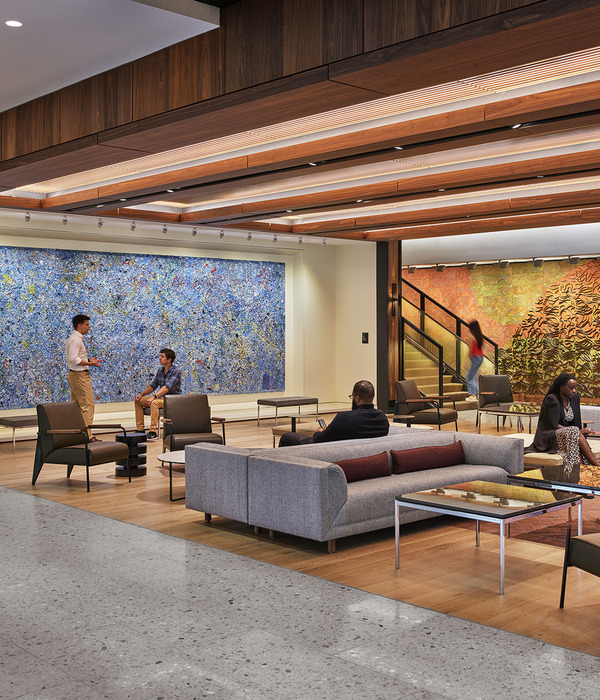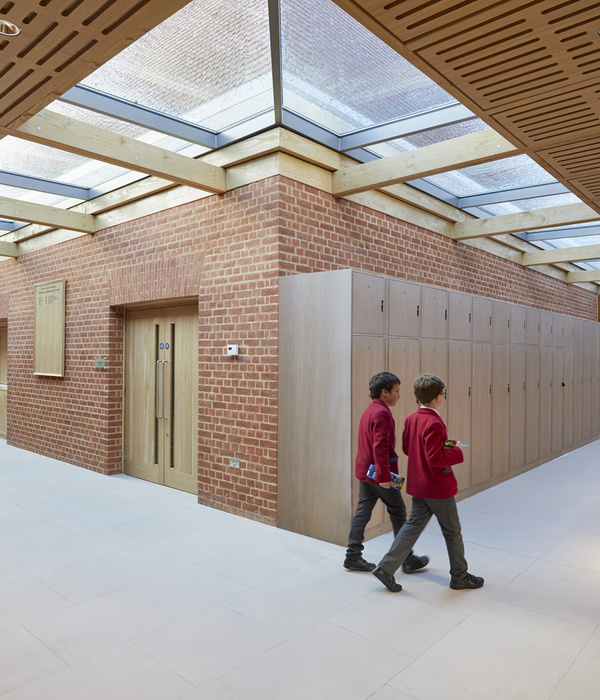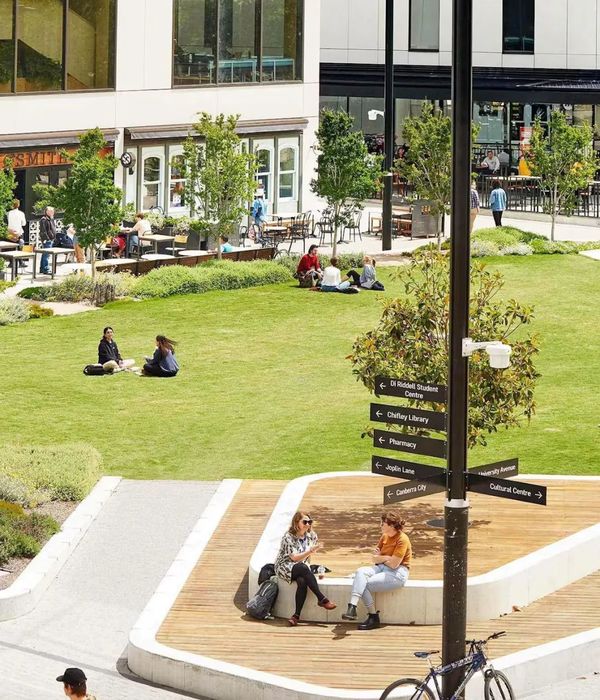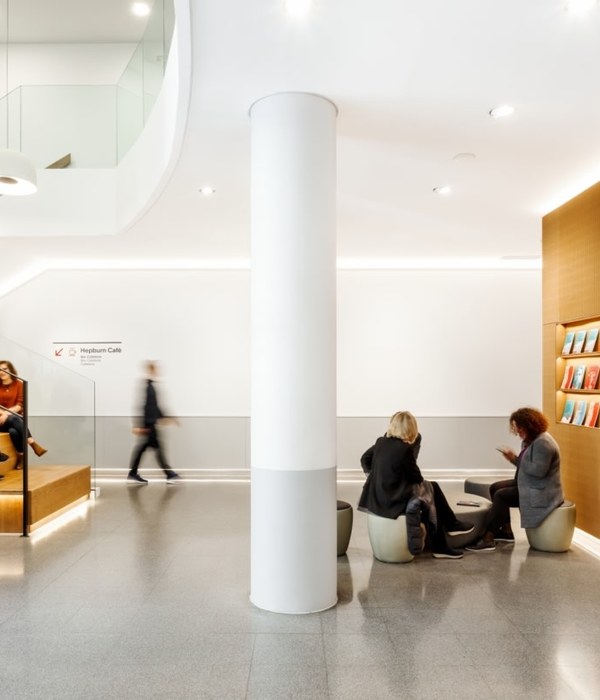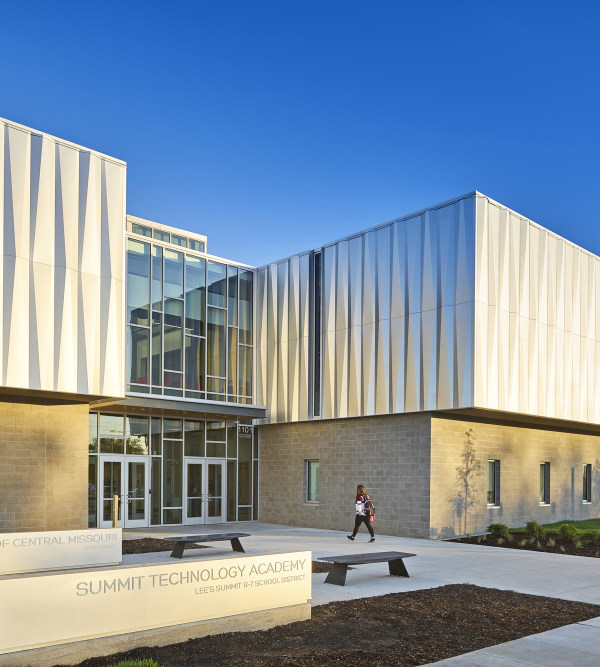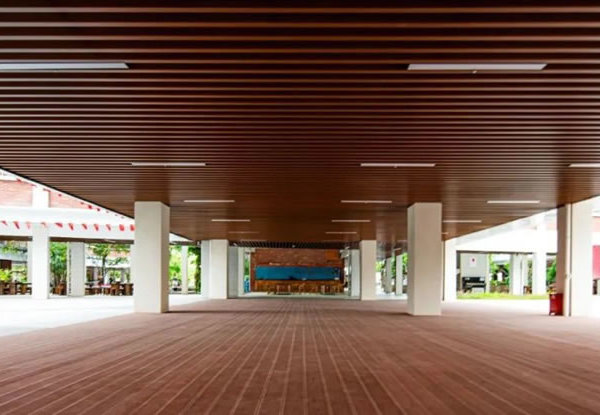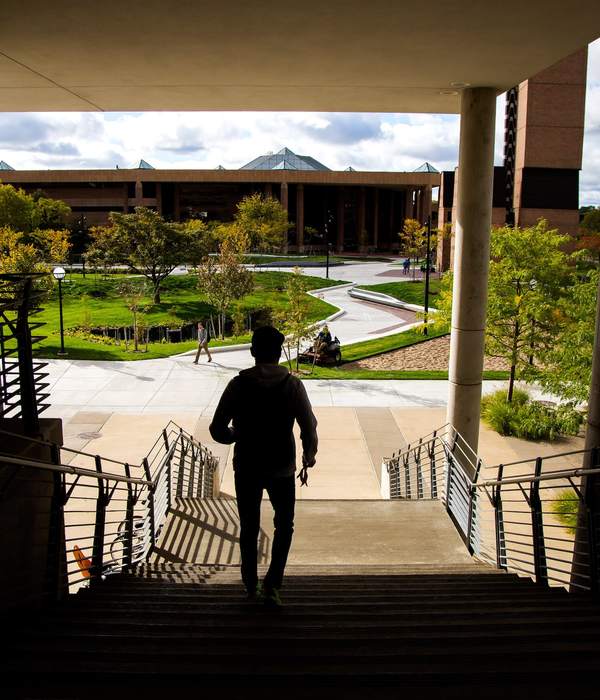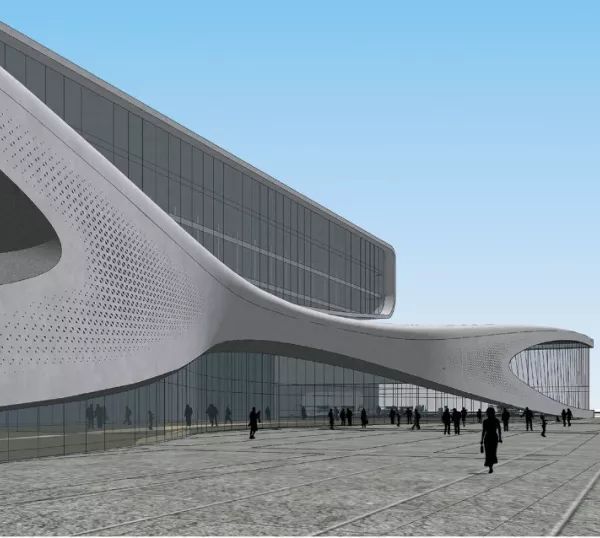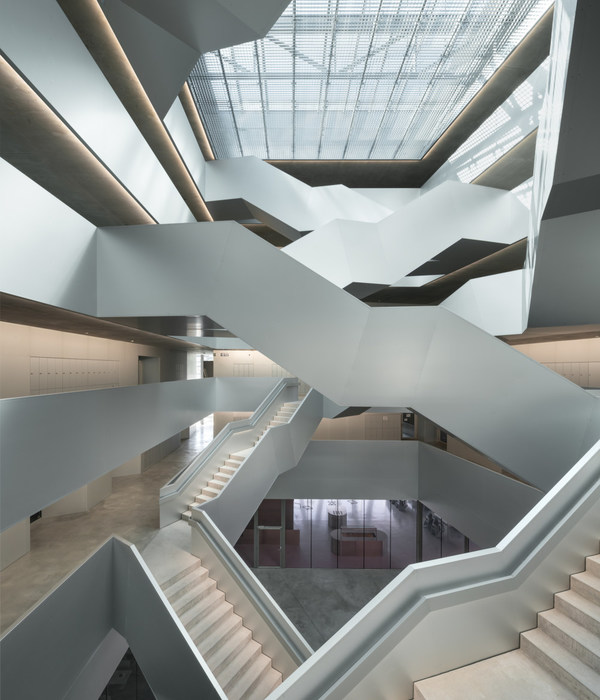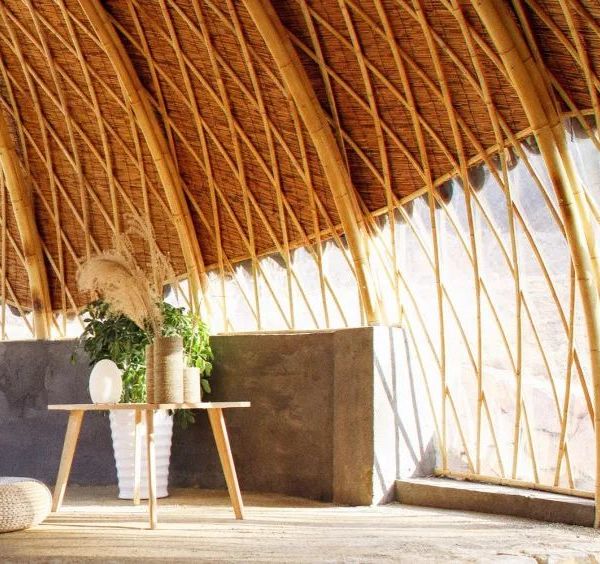Architects:Perkins&Will
Area:56000ft²
Year:2021
Photographs:Kevin Scott
Manufacturers:Kalzip,Parklex Prodema,Lightolier,3G Lighting,ANP Lighting,Acoustical Wood Slat Ceilings,Axis Lighting,Carpet Tiles,Cembrit,Felt Wall Coverings,Lab Casework & Fume Hoods,Lab Ceilings,Lab Countertops,Lab Flooring,Lab Snorkels,MaxiTherm,Multi Panel Sling Doors,Oldcastle Buidling Envelope
General Contractor:BNBuilders
Landscape Architect:The Berger Partnership
Lighting:Blanca Lighting Design
Managing Principal:Anthony Gianopoulos
Design Principal:Ryan Bussard
Project Manager:Andy Clinch
Senior Lab Planner:Susan Clark
Senior Project Architect:Tony DeEulio
Project Architect:Janice Yeung
Interior Design:Emmy Phillips
Project Designer:Peter Sydloski-Tesch
Structural/Civil Engineer:Coughlin Porter Lundeen
City:Bellingham
Country:United States
Text description provided by the architects. Next Gen STEM. The Interdisciplinary Sciences Building (ISB) at Western Washington University in Bellingham, Washington is envisioned to showcase a next-generation STEM building. ISB is intentionally transparent inside and out, putting science and learning on display to inspire an interactive environment with active learning classrooms, teaching labs, and student collaboration areas. A communicating stair activates teamwork and collaboration throughout the building. All of this is done to help students connect with each other and faculty outside of class.
The Twist. The ISB exterior cement composite rain-screen cladding inspires a dramatic monolithic expression of two volumes twisting in the wind in response to the original and newer campus framework. Situated on a slope the twisting volumes form a large, cantilevered expression that creates a protected outdoor area along the corridor while also framing a gateway from the sports and recreation campus district to the school’s main campus.
The building massing is sited as a knuckle with the bottom two floors twisted from the top two floors to create a central building on a hill that serves as the foundation of the school’s growing STEM district. Additional buildings can be added to the north and to the south. On the north side of the building, wood rain-screen cladding warm ISB’s exterior further binding it to the main campus. This is the only exterior accessible route from the south end of the campus, adding to its importance in the greater pedestrian network. A bridge also connects ISB to an existing biology building.
Nooksack and Sustainability. The building and site are important components of the campus ecosystem, educationally and environmentally, to connect people to the place. Local ecological systems are expressed through a restored native forest, reused sandstone from the site, and a stormwater feature with a vegetated site wall on the north side of the building. The trees displaced by the building were salvaged and re-used for stream restoration on the nearby Nooksack River and in part as seating along the pedestrian mall.
Sunshades allow natural light to reach deep into the building to collaboration zones and classrooms while also protecting from heat gain, a key design element in lowering the EUI. The finish within the building is clean and simple, with polished concrete floors linking various learning spaces together. The green roof is a highly visual display of rainwater management and the importance of sustainability along with water channeled from the high roof to the natively planted bioswale on the north side of the building.
The project is pursuing a LEED Gold rating by targeting sustainable approaches, such as optimizing energy and water usage; reusing materials; reducing light pollution with dark night and low footcandle lighting; encouraging alternative transportation with electric vehicle charging stations and access to public transportation, and diverting 85% of construction waste from landfills.
Project gallery
Project location
Address:100 21st St, Bellingham, WA 98225, United States
{{item.text_origin}}

