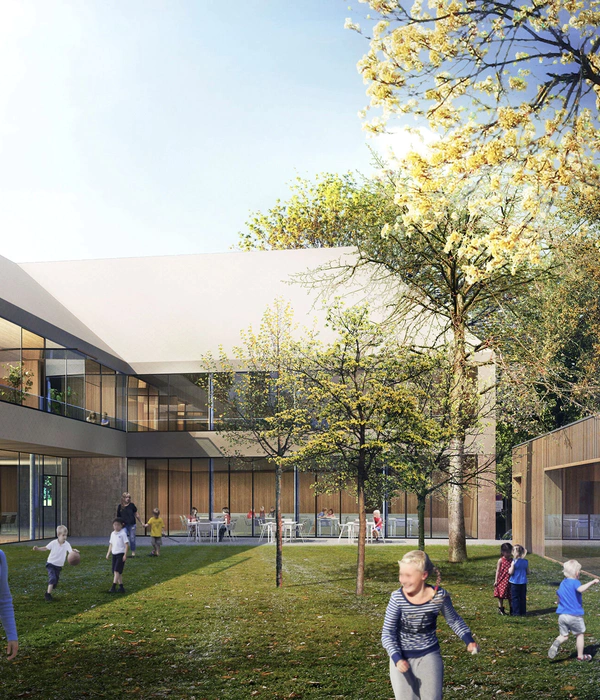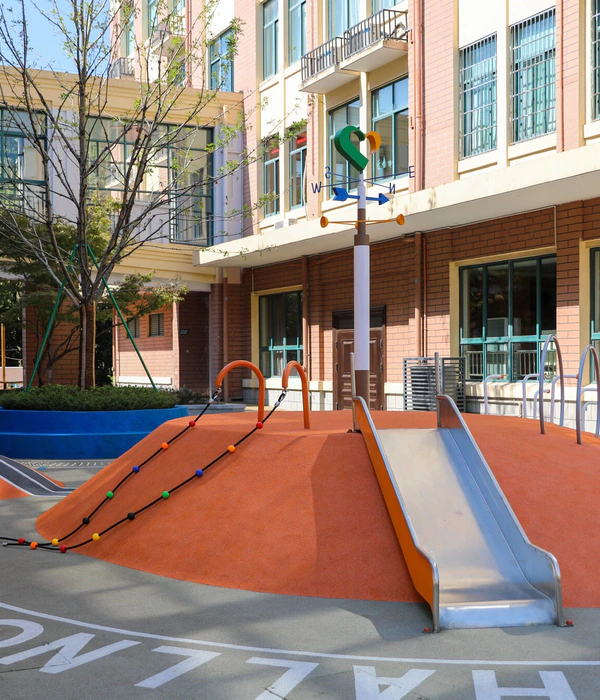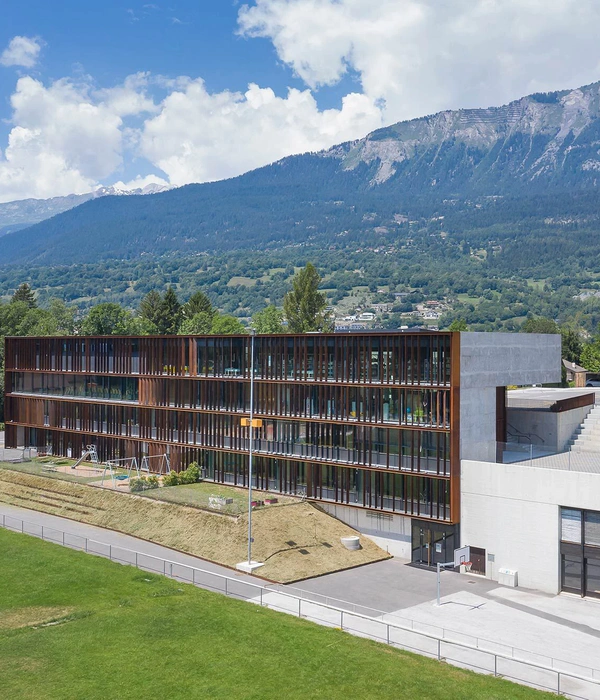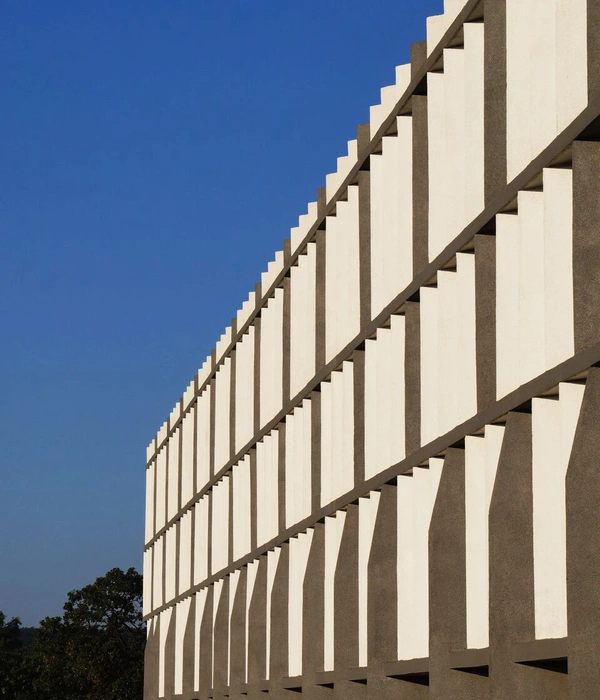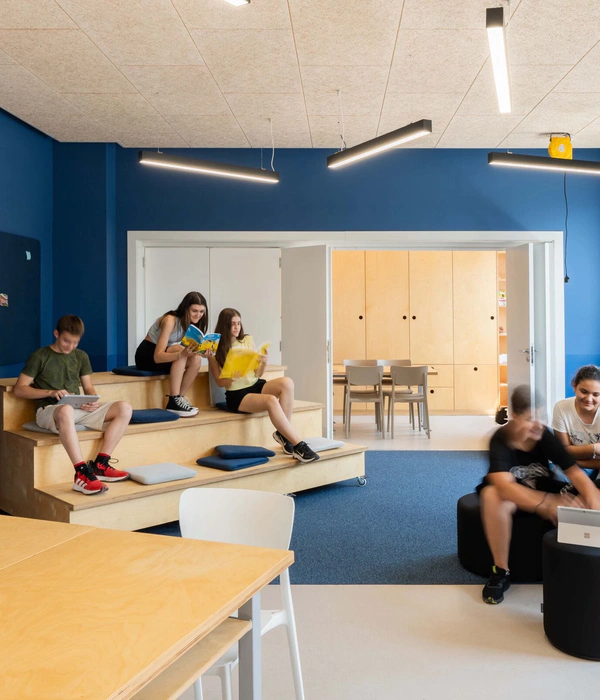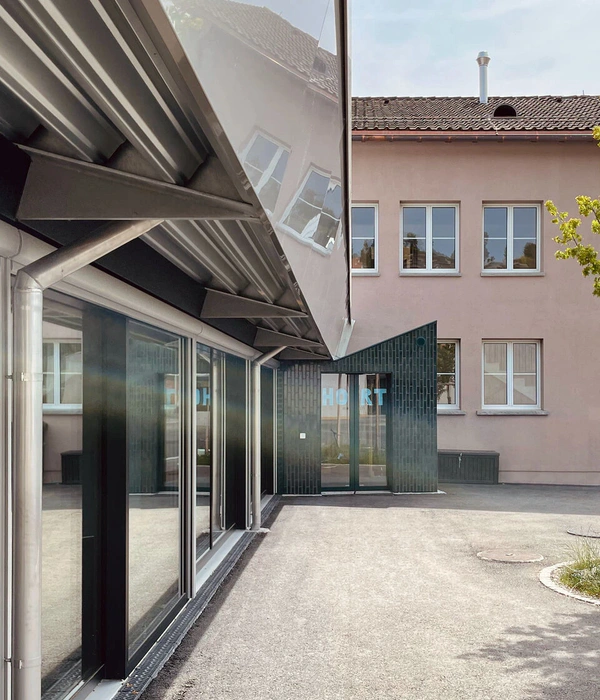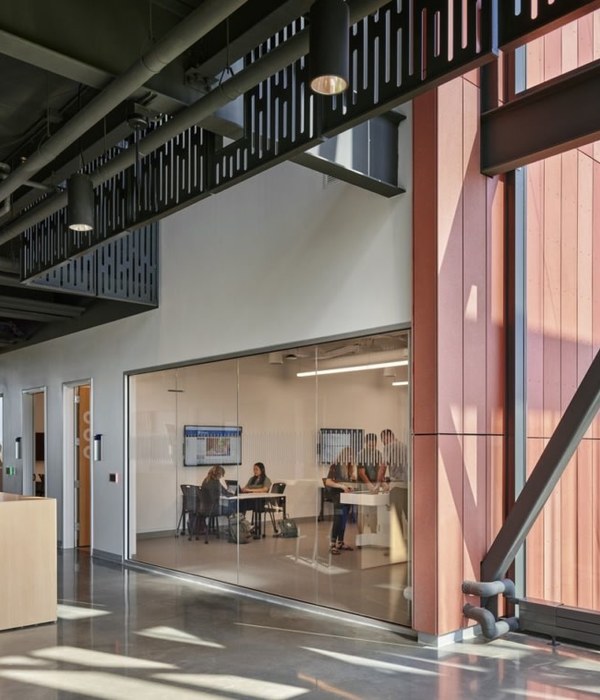▼通透的的研讨空间,Transparent meeting space ©Will Kirk/Johns Hopkins University
In the atrium, Rockwell Group designed two key insertions: the “Room Stair,” which winds around a stacked assemblage of glass rooms and terraced lounge spaces; and the “Room Bridge,” balancing suspension and compression, houses classrooms and flexible lounge spaces and bridges both sides of the building. Standing atop either space provides a dynamic view of the community in motion. The glazed stacked classrooms place learning on display, while offering a sound-proof environment with micro-perforated wood paneling.
▼景色优美的教室,Classroom with beautiful views ©Will Kirk/Johns Hopkins University
在中庭的底部是所谓的“海滩”,一个惬意的台阶式聚集空间,舒适的家具点缀在阶梯平台上,与Baltimore JHU’s Homewood校园内一片备受欢迎的草坪遥相呼应。
At the base of the atrium is “The Beach,” an informal, stepped gathering space, with comfortable furniture dotting the stepping platform and nodding to a beloved grassy space on JHU’s Homewood campus in Baltimore.
▼中庭“海滩”, “The Beach” ©Jennifer Hughes
通过一个精心设计的开口可以看到能容纳375人的剧院,该剧院由Ennead建筑事务所设计,是一个光线充足,音响效果无懈可击,可举办大型活动的演出的空间。相邻的休息区可用作演出前的活动空间,供宾客交流。
Visible via a strategic opening is the 375-seat theater, a luminous, acoustically impeccable space designed with Ennead Architects, that will host the facility’s major events and performances. An adjacent lounge area can transform into a pre-function event space for guests to mingle.
▼剧院,Theater ©Will Kirk/Johns Hopkins University
▼舞台特写,Close-up of the stage ©Alan Karchmer / OTTO
▼观众席特写,Close-up of the auditorium ©Jennifer Hughes
在宾夕法尼亚大街的边缘,我们增添了开放的学习与聚会空间,包括一个图书馆、咖啡厅和计算机实验室。通透的连接体和大型景观平台提供了观赏国会大厦和华盛顿的全景视野。
Edging Pennsylvania Avenue, we added open study and gathering spaces, including a library, café, and computer lab. Transparent connections and large landscaped terraces provide panoramic views of the Capitol and Washington D.C.
▼首层休息区,Ground lounge ©Jennifer Hughes
▼屋顶平台,Rooftop terrace ©Alan Karchmer
对于38间高新技术教室、图书馆、咖啡厅、大量的学习休息区、会议中心、会议室、教师休息区和屋顶景观平台,Rockwell团队从细节出发,运用了温暖而多样的材料调色板。木质墙壁和饰面板、水磨石瓷砖地板、蚕茧般的椅子、纹理丰富的地毯、间接照明和重点照明、可移动隔断、清晰的视觉连接以及多层次的私密空间,有助于平衡中庭的活力与宁静舒适的环境。砖砌地砖让人联想起Homewood校园里的红砖人行道和建筑,以及JHU学校的标志性颜色也被精心运用在了软垫和瓷砖的组合之中。
▼室内平台,Interior terrace ©Alan Karchmer / OTTO
▼走廊与中庭,Corridor along the atrium ©Alan Karchmer
▼自由灵活的公共空间,Flexible public space ©Alan Karchmer
For the 38 high-tech classrooms, library, café, numerous study lounges, conference center, meeting rooms, faculty lounges, and landscaped roof terraces, Rockwell Group took a detail-oriented approach to our application of a warm and varied material palette. Wood walls and panels, terrazzo tile floors, cocoon-like chairs, richly textured area rugs, indirect and accent lighting, moveable partitions, clear visual connections, and layered, often intimate spaces help balance the buoyant vibrancy of the atrium with peaceful, comforting environments. Brick floor tile recalls the Homewood campus’s red brick walkways and buildings, and JHU school colors are strategically added to the mix, on, for instance, upholstery and tile.
▼多样的休息区,Various lounge ©Alan Karchmer / OTTO
▼搭配休息区的走廊,Corridor with lounge ©Alan Karchmer
▼精心设计的自习区,Delicate study area ©Alan Karchmer
▼舒适的氛围,Comfortable atmosphere ©Jennifer Hughes
Project Type: Education Opening: Fall 2023 Semester Client: Johns Hopkins University Location: 555 Pennsylvania Avenue Washington, D.C. Size: 435,000 SF Project Team: Rockwell Group, Interior Architect Ennead Architects, Exterior Architect Architect of Record, SmithGroup
约翰霍普金斯大学布隆伯格中心(The Johns Hopkins University Bloomberg Center)是一座拥有先进技术的建筑,服务于新型研究,教育和公众活动,为约翰霍普金斯大学所有学术部门在华盛顿地区塑造了令人骄傲的地位。该建筑使大学能够将以高技国际研究学院为中心的多个研究生院融合一体,并为创新教学方法、研究和未来项目提供长期灵活的支持。这座建筑的前身是一座专门建造的博物馆(Newseum),大楼位于国会山附近,这将有助于学校将研究和专业知识带到全国和世界对话与辩论之中,为专题专家、政策制定者和学术领袖提供研讨空间。
▼室内概览,Overview of the interior ©Alan Karchmer / OTTO
The Johns Hopkins University Bloomberg Center is a state-of-the art facility for new research, education, and public engagement that creates a stronger presence in D.C. for all of Johns Hopkins University’s academic departments. The building will allow the university to merge multiple graduate schools, anchored by its School of Advanced International Studies, and provides long-term flexibility to support innovative teaching methods, research, and future programs. Housed in a former purpose-built museum (the Newseum), the building’s proximity to Capitol Hill will increase the university’s ability to bring its research and expertise to national and global conversations and debates, offering convening space for topic experts, policymakers, and academic leaders.
▼接待厅,Reception ©Alan Karchmer
▼舒适的休息空间,Cozy lounge ©Jennifer Hughes
设计概念 Design Concept
为了促进大学的多项计划,Rockwell团队的设计强调灵活性,以满足多样计划和新兴教学法的需求。这一点可以通过建筑的室内设计规划来实现,它提供了一系列空间类型和研讨区域。Rockwell团队受阿道夫路斯(Adolf Loos)1920年代提出的“Raumplan”(空间规划)概念启发,与传统堆叠楼层的做法不同,路斯提议依据重要性将房间室内划分成相互连接的多层空间。在高耸的日光中庭,悬挂着一系列透明的书屋般的玻璃房子,里面提供了教室,休息室和层层叠叠的“房间楼梯”。这些我们称为“房间楼梯”、“房间桥梁”和“海滩”的元素,将开放灵活的空间连接起来,为社交、学习和讨论提供围合的用途明确的空间,比如可容纳375人的剧院和多个教室以及会议室。
▼中庭与走廊空间,Atrium and the corridor ©Alan Karchmer / OTTO
▼中庭,Atrium ©Alan Karchmer / OTTO
To support numerous University initiatives, Rockwell Group’s design emphasizes flexibility, allowing for responsiveness to the needs of multiple programs and emerging pedagogies. This is achieved through the building’s interior programming which provides a range of typologies and convening spaces. Rockwell Group was inspired by Adolf Loos’s 1920s “Raumplan” concept, which was developed as an alternative to traditional stacked floor levels. Loos proposed dividing a house’s interior into interconnected multi-level spaces arranged on the basis of their importance. A suspended, transparent treehouse-like series of glass rooms hang in the soaring daylit atrium, which offer classrooms and lounges, and the cascading “Room Stair.” Elements we’ve called “The Room Stair,” “Room Bridge,” and “The Beach” connect open flexible spaces meant for socializing, study and communication with enclosed, purpose driven spaces, like a 375-seat theater and multiple classrooms and conference rooms.
▼休息区,Lounge ©Alan Karchmer / OTTO
▼自由的休息区,Flexible lounge ©Will Kirk/Johns Hopkins University
这座建筑最引人注目的地方是七层高的中庭,通过拆除现有建筑大部分的中央楼板,分解现有天窗和将不匹配的楼板连接一体而实现。如同Rockwell团队以往很多的项目一样,该空间营造出戏剧性的张力,从使用者身上汲取活力,如同剧院获得观众的能量一样。不同于仅仅打造用于观赏的中央空间,我们创造了真正的社区,积极和好学的学生、教师以及访客在空间中自得其乐。
▼层层叠的“房间楼梯”,The cascading “Room Stair” ©Alan Karchmer
The focus of the building is the seven-story atrium, formed by removing significant portions of the existing building’s central floor slabs, unblocking existing skylights, and tying together mismatched floorplates. As with many of Rockwell Group’s projects, the space creates a palpable sense of drama, deriving energy from its occupants, just as theater draws vitality from its audience. Instead of creating a central space to look at, we created a true commons, occupied and animated by actively moving and learning students, faculty, and visitors.
▼通透的会议空间,Transparent meeting room ©Jennifer Hughes
设计细节 Design Details
在中庭内,Rockwell团队设计了两个重要的体量:围绕玻璃房间和休息平台堆叠组合的“房间楼梯”;和平衡悬浮与紧凑,容纳了教师和灵活休息空间并连接建筑两侧的“房间连桥”。站在这两个空间的顶端,能够获得灵动的社区景色。玻璃组合教室将教学展现出来,采用微穿孔木板提供了隔音环境。
▼公共教学空间,Public educational space ©Jennifer Hughes
{{item.text_origin}}



