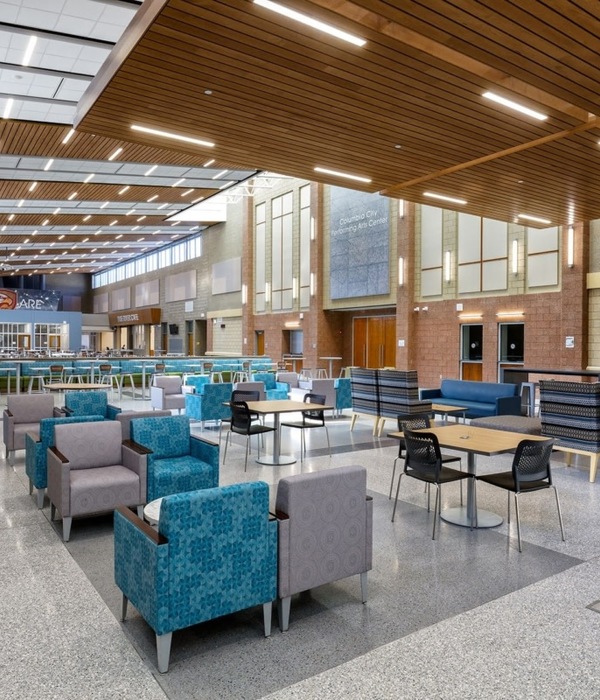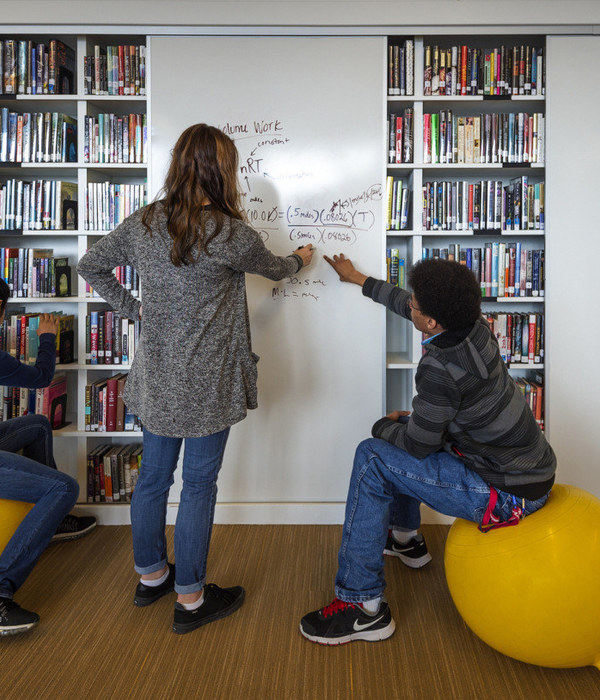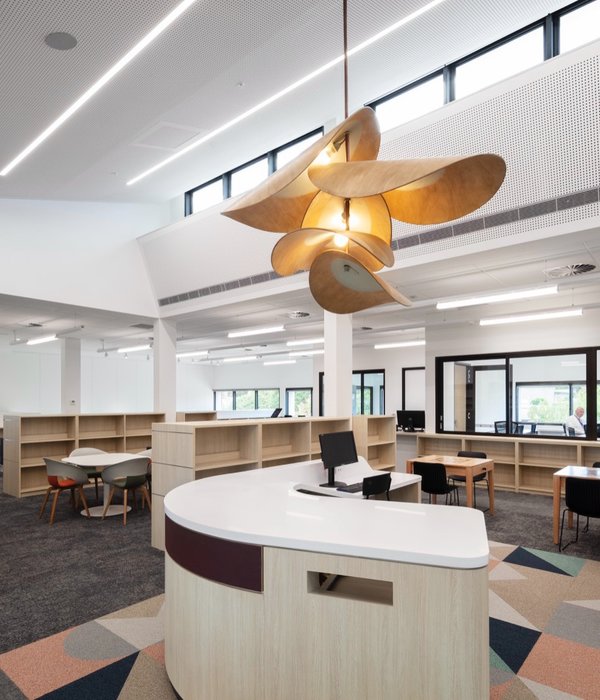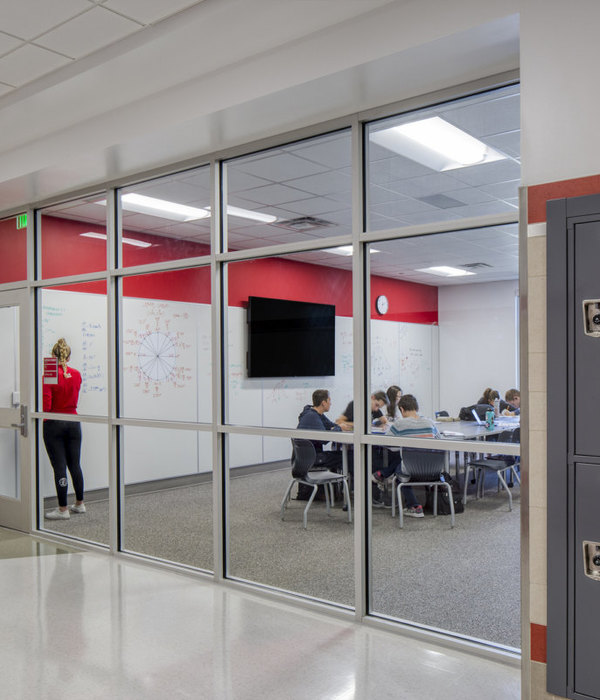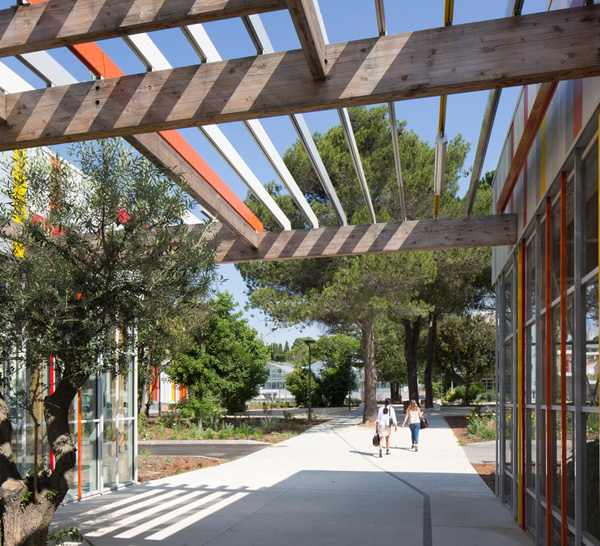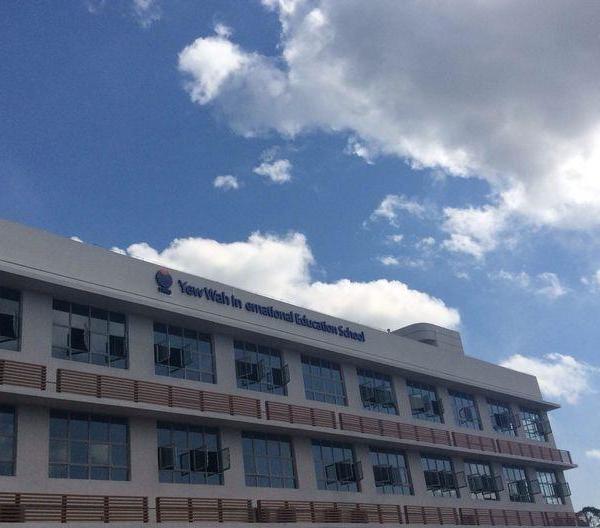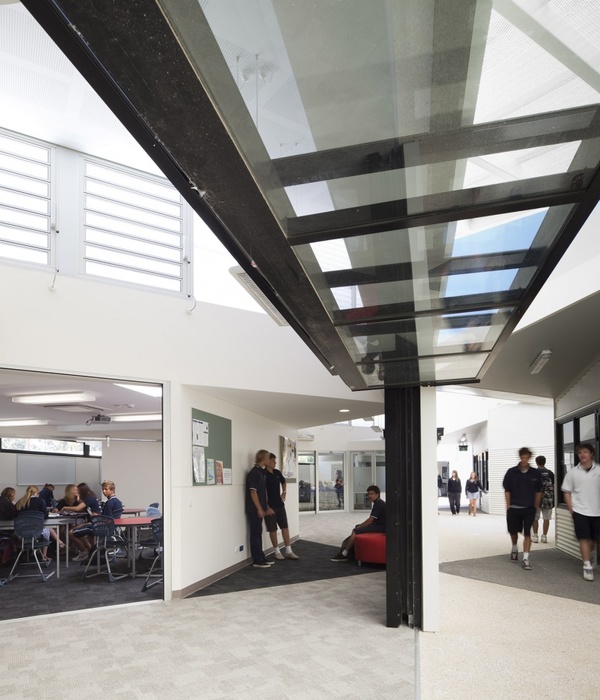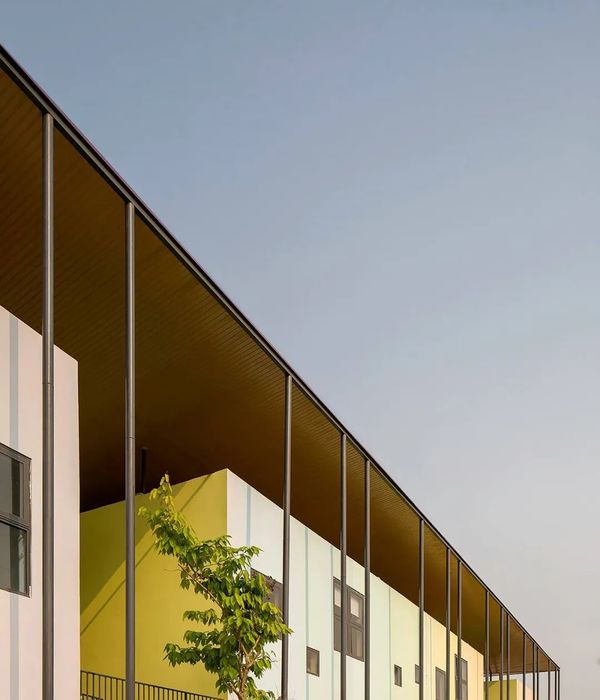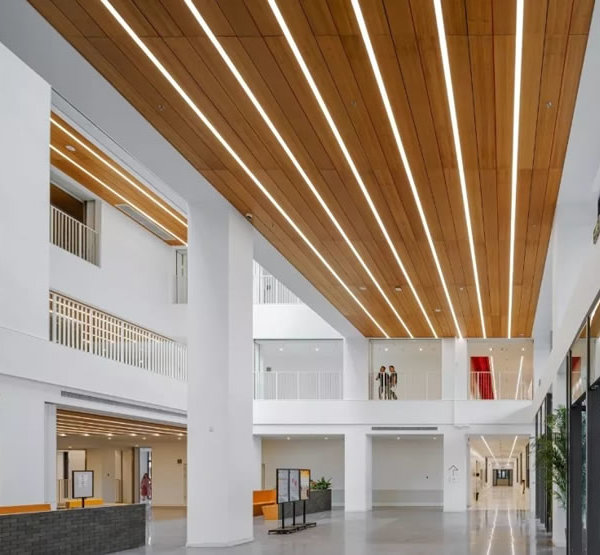Architects:Sehw Architektur
Area:3944m²
Year:2022
Photographs:Philipp Obkircher,Helin Bereket
Manufacturers:TECU®
Planning of Structural Framework:WTM Engineers
Acoustics:Akustik-Ingenieurbüro Moll GmbH
Construction Supervision:matrix architektur gmbh
Project Manager:Oren Zohar
Project Architects:Svea Gerland, Marc Urhahn, Philipp Staron, Valentin Gress, Charlott Beier
City:Rostock
Country:Germany
Text description provided by the architects. Sehw has been creating spaces for science for many years, thereby designing showcases for science and conveying images of scientific innovations to the outside world through architecture. The new technical centre for the Institute of Electrical Engineering at the University of Rostock creates a modern teaching and research environment for the Institute for Applied Microelectronics and Data Processing Technology and the Institute of Communications Engineering. The horizontally banded copper façade with rounded corners follows the formal image of the copper coil and gives the building its sheen. A shining prelude to the STEM Campus.
In order to create a holistic ensemble, the building’s envelope blends in with the red shades of the surrounding campus development, while at the same time creating its own strong statement through the choice of materials. The master plan for the campus determines the location and cubature of the building. The outcome is a clean elongated volume with an annex housing the lecture hall. A façade with two-part ribbon windows was developed to ensure optimal daylighting of the deep seminar and laboratory rooms. The lower band directs light onto the worktables and allows views to the outside, the upper narrower band channels daylight deep into the building. The building is accessed directly from the campus axis via a recess in the volume. The new building welcomes visitors with a wide and airy foyer, which leads to the upper floors and the lecture hall. Beside the lecture hall, the ground floor mainly accommodates the administrative offices of the institutes. In the entrance area, the lecture hall adjoins the side of the elongated building, its concrete façade accentuating its special function. The institutes share the upper floors. This results in a clear zoning into areas that are heavily frequented by students and areas for focused research work, yet without hindering permeability and communication between the institutes. The storeys are laid out as a simple, robust central corridor system with a narrow strip of rooms for office use and a deep strip of seminar rooms, laboratories and workshops. In between, corridor sections are deliberately widened to facilitate social interaction and informal conversations.
The design concept plays with contrasting pairs of colours and materials: cool and metallic, warm and woody, copper-brown and earthy, grey and black. The grey fair-faced concrete cube of the lecture hall is imbedded into the shiny metallic copper-brown façade. Inside, the building features neutral white surfaces, while the widened corridor areas are accentuated with a bold red finish, the lecture hall with oak wood surfaces and the staircases with visible concrete. The copper coil is not only a narrative, electrical engineering turned into space, so to speak, but complies with the Sehw Sustainability Compass. The compact volume, the very good energy balance, the sustainable choice of materials and the high added value for users contribute significantly to achieving this. As do a high degree of flexibility of use and changeability, which result in a strong resilience with regard to future changes of use and thus of the building.
Project gallery
Project location
Address:Rostock, Germany
{{item.text_origin}}



