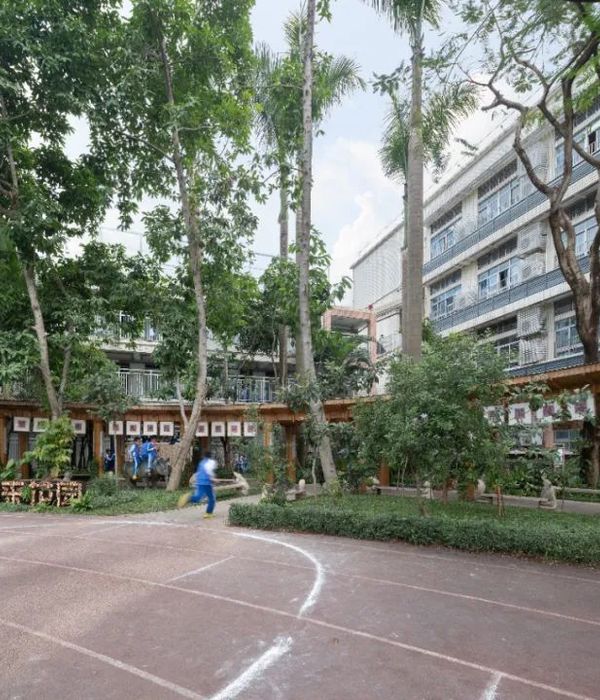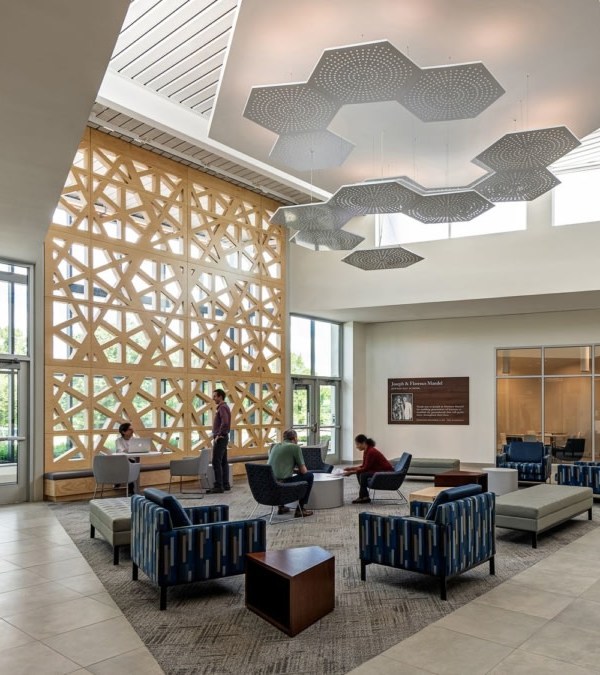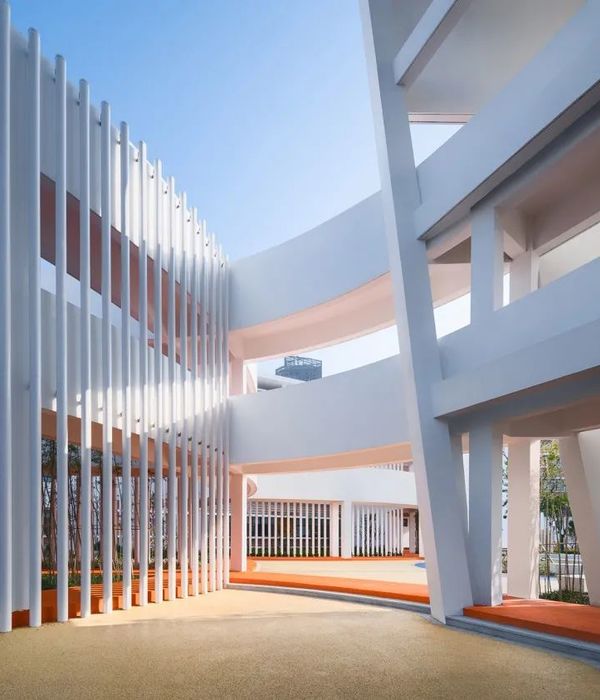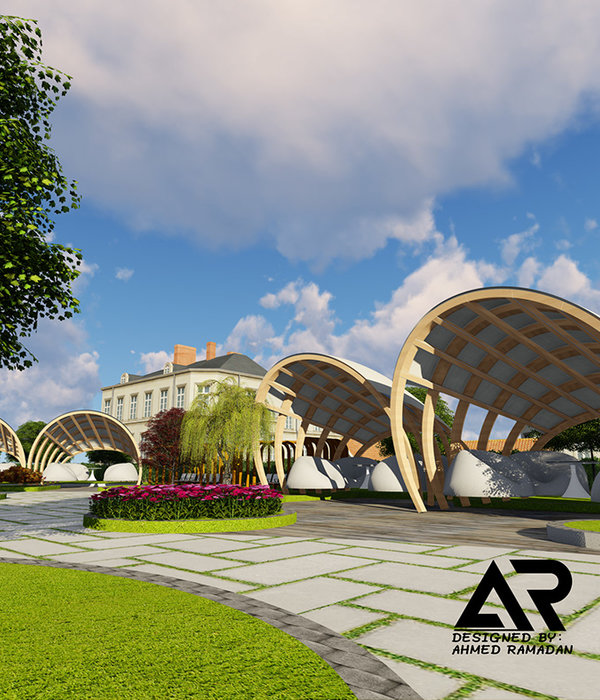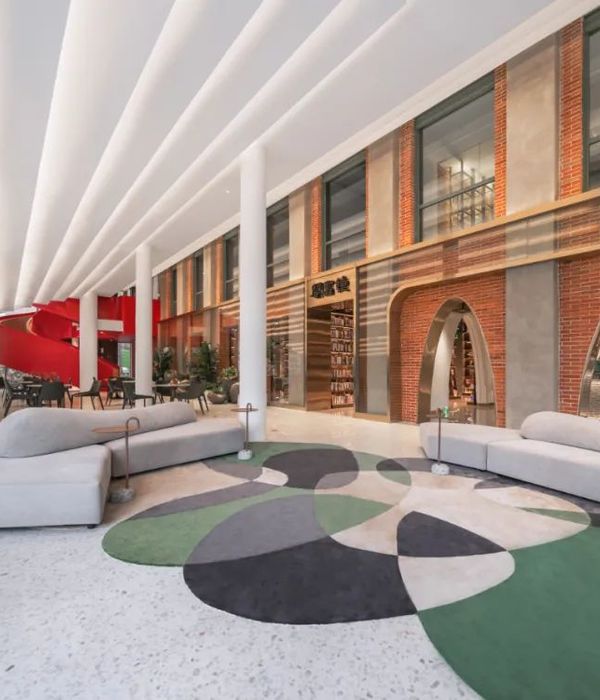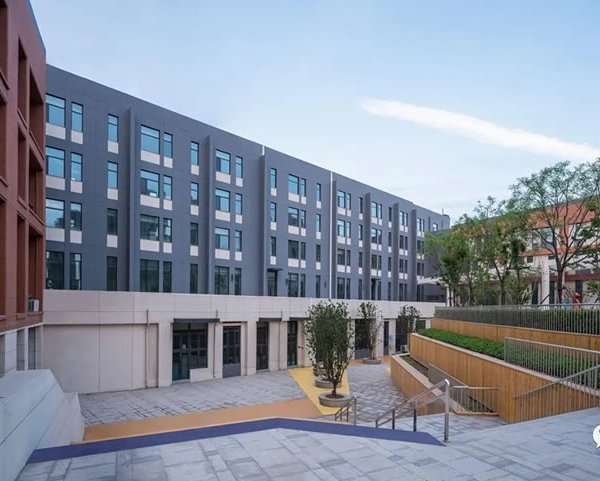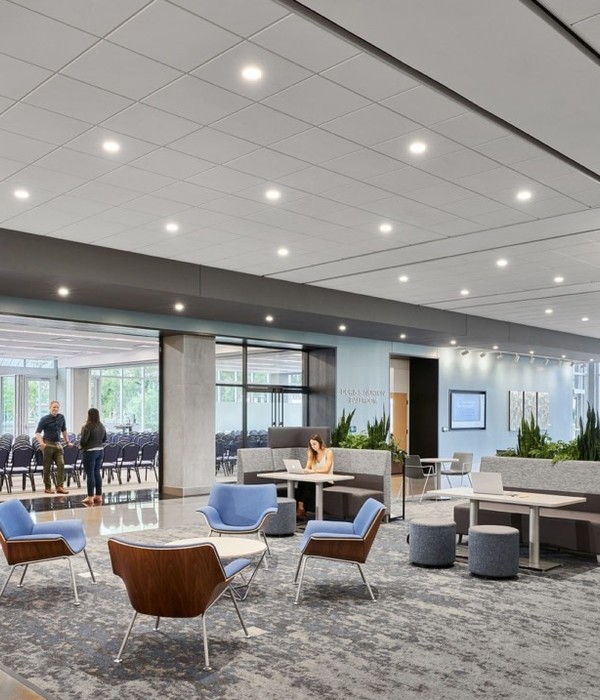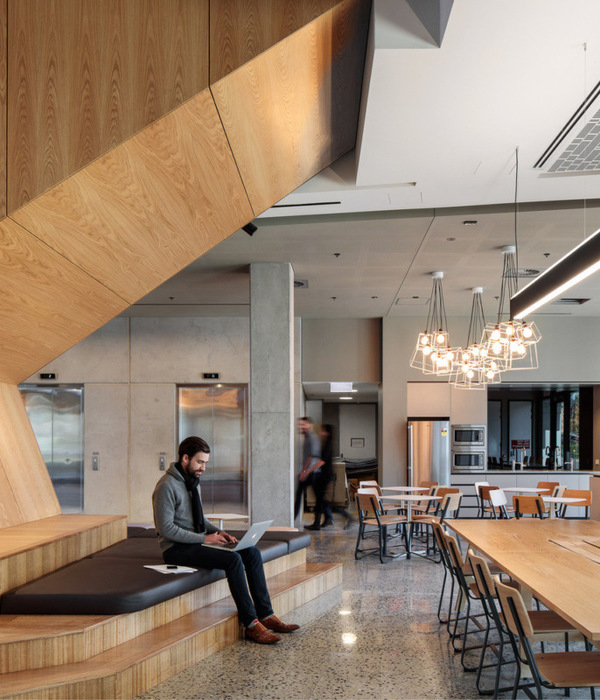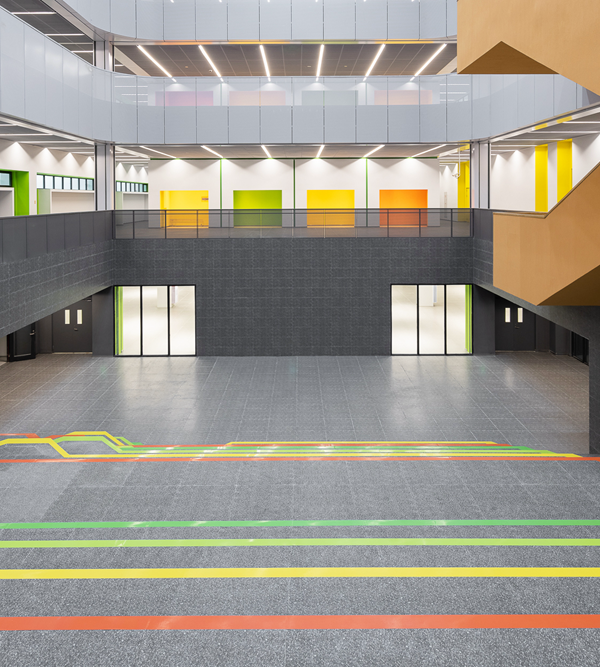由Studio Libeskind(纽约)设计的英国杜伦大学的奥格登中心现已正式开放。奥格登中心耗资1150万英镑,是为基础物理学院而建造。杜伦大学在宇宙学和空间科学方面全球领先,奥格登中心将进一步巩固学校的这一地位。新的中心将适应杜伦大学学术研究的迅速发展,使学院在未来的几十年中保持该领域的领导性地位。奥格登中心与物理系大楼相邻,面积为2478平方米,容纳了作为世界顶尖宇宙学研究群体的计算宇宙学研究院(ICC)、星系天文学(CEA)和先进仪器中心(CfAI)。奥格登中心包含80个新的办公室,供研究人员、研究生、后勤人员和访问学者使用。
Durham, UK— Durham University has opened its new £11.5 million Ogden Centre for Fundamental Physics designed by Studio Libeskind (New York). Durham University is one of the world’s leading institutions in cosmology and space science and it is hoped that the new Ogden Centre building will further cement this position. The new Centre will accommodate the rapid growth and academic success of Durham’s research into fundamental physics, enabling it to maintain its leading global position in the decades ahead. Located next to the Department of Physics on Lower Mountjoy, South Road, Durham City, UK, the 2,478 square-metre building houses the Institute for Computational Cosmology (ICC), one of the world’s premier cosmology research groups, the Centre for Extragalactic Astronomy (CEA) and the Centre for Advanced Instrumentation (CfAI). The new Ogden Centre includes eighty new offices for researchers, postgraduate research students, support staff and visiting academics.
▼建筑外观,external view
▼可开启的条形窗户和室外平台穿插于立面,the dynamic façade is punctuated with linear bands of operable strip windows and a series of outdoor terraces
设计 | The Design
基于一个螺旋形的平面,奥格登中心拥有一个连续的、层叠的、环环相扣的体量。建筑富有动感的立面覆盖着一层由苏格兰落叶松木制成的透气且防雨的表皮,可开启的条形窗户和一系列室外平台穿插其间,北侧和南侧的倾斜玻璃幕墙带来校园和杜伦大教堂的美景。建筑富有变化的形态将整齐划一的私人办公空间和多层的公共空间整合在一起;集会空间和宽阔的中央天窗为建筑注入了更多活力。奥格登中心的特色还在于其彼此联系的个性化的办公空间。
A spiral in plan, the Centre is designed as continuous, stacked and interlocking forms. Clad in a ventilated timber rain screen built from responsibly sourced Scottish larch, the dynamic façade is punctuated with linear bands of operable strip windows and a series of outdoor terraces. In addition, canted curtain walls on the north and south faces bookend the form of the spiral and provide spectacular views of picturesque Durham City and Durham Cathedral. The active form of the building unifies a rigorous, repetitive programme of private work spaces along its perimeter with a communal multi-story interior space activated by gathering spaces and a massive central skylight. A new identity has been created for the Centre resulting in unique individualized workspace that engenders a sense of connection and community.
▼南北两侧倾斜的玻璃幕墙带来优美视野,canted curtain walls on the north and south faces provide spectacular views
Studio Libeskind创始人Daniel Libeskind说:“奥格登中心例证了如何在严苛的功能要求下设计出具有高可持续性的、动态的建筑。轻盈感和开放性是设计的核心所在;在设计的推进过程中,我们应用了简单却牢固的材料,并将使用者的体验作为首要的考虑因素。”
Daniel Libeskind said: “This project is an example of how to design a highly-sustainable, dynamic building within tight programme requirements. Light and openness is at the core of the design; at every move in the design process we incorporated simple, yet robust materials and considered the users’ experience to create this important building for Durham University.”
▼透气且防雨的表皮,the facade is clad in a ventilated timber rain screen
来访者首先进入由玻璃环绕的明亮大厅,浅灰色的混凝土立柱和天花板、温暖的木质表皮以及磨砂玻璃共同为室内空间带来充满自然感的氛围。将办公室统一放置在建筑的一侧,使每个空间都能获得良好的采光和通风。玻璃门和幕墙使中庭变得更加明亮。宽阔的屋顶平台形成了即兴的会面场地,同时也是放松和感受新鲜空气的好去处。建筑的整体功能围绕着一系列灵活的公共空间而得以实现。
Visitors to the Centre enter through a glazed lobby infused with light. The interiors employ a natural palette of soft grey concrete columns and ceilings, paired with warm wood finishes and frosted glass. Pushing the offices to the perimeter of the Centre allows each space to benefit from natural light and ventilation. In addition, glazed doors and screens further transmit light from the exterior to the central atrium. Generous roof terraces create spaces for impromptu meetings or places to simply relax and enjoy fresh air. Skylights marshal light into the central atrium and meeting areas. The entire programme of the building is wrapped around a series of flexible, communal spaces.
▼混凝土天花板和木质表皮带来充满自然感的氛围,the interiors employ a natural palette of concrete and wood finishes
▼基于螺旋形平面的体量,a spiral in plan
首层空间对公众开放,包含一个可用于举办各类活动的讨论区/会议室(100座)。二层包含一个中央社交空间,为学生和教职人员提供了非正式的工作空间。这一中央区域还可作为正式晚宴、募款活动、演讲展示,以及宣讲会等活动的场地。一连串小组讨论室皆装配了视频会议设备,用于集体会谈和广泛合作。建筑的三层容纳了其它一些办公空间,并向下方的楼层敞开。
The ground floor areas are open and available to the public, with a seminar/meeting room (100 seats) that can be used for events. The second floor features a central social space where staff and research students can work together on an informal basis. This central area can also serve as a setting for formal dinners, fundraisers, presentations, or special announcements. Adjacent breakout rooms with videoconferencing facilities will allow group discussions and wider collaboration. The third floor houses additional office space and is open to the floors below.
▼混凝土材质的交通空间,circulation built in concrete
结构工程 | Engineering
建筑综合性的功能和独特的造型建立在具有创新性的结构方案之上。由于建筑的平面较为特殊,因而立柱的位置需要经过谨慎的考虑,其中一些还要倾斜放置,以配合建筑的几何形态。精心排布的立柱使灵活的布局成为可能,从而为校园带来更多拓展的空间。Arup完成了项目的结构、机电以及公共卫生设施的设计,同时还担任了声学、立面、土工技术以及防火工程的专业顾问。Arup的项目负责人Andrew Wilkinson说:“英国拥有全球知名的科学研究团体,杜伦大学无疑是其中一员。奥格登中心将为下一代世界顶尖的研究者和物理学家带来全新的具有启发性的办公与学习空间。”
The complex program and the unique spiral form of the building required creative engineering solutions. Column locations had to be carefully considered, some of them sloping to respond to the architectural geometry of the building, through the unique floor plans. The thoughtfully positioned columns enable flexible room layouts to allow for the University to expand areas and move around in the space – catering to the future needs of the Center. Arup provided structural, mechanical, electrical and public health, engineering on the project as well as specialist consulting services in acoustics, facades, geotechnics and fire engineering. Andrew Wilkinson, Project Director at Arup said: “The UK has a world-renowned science and research community, and Durham University is no exception. This new facility creates new office and learning space that provides a visually inspiring environment for the next generations’ world-leading researchers and physicists.”
▼立柱的位置经过了谨慎的考虑, column locations were carefully considered
可持续性 | Sustainability
奥格登中心是一座高效节能的建筑:终端环境的质量以及可持续性材料的选用都得到了密切关注;基础设施包含了淋浴器和自行车架;裸露的混凝土天花板充分利用了夜间净化效应;LED遍布了整个建筑;地源热泵和光伏板等可再生能源均得到利用;雨水收集系统更与景观融为一体。
The Ogden Centre is highly energy efficient: careful attention was paid to quality of the user environment; the selection of sustainable materials; facilities are outfitted with showers and bike racks; its exposed concrete ceilings take advantage of the night-purge effect; LED fixtures are used throughout; renewable energy sources like a ground source heat pump and photovoltaic array on the roof are employed; and rainwater harvesting have been incorporated into the landscape.
▼建筑远景,a distant view
▼入口层平面图,ground floor plan
▼一层平面图,first floor plan
▼二层平面图,second floor plan
▼三层平面图,third floor plan
▼屋顶平面图,roof plan
▼剖面图AA,section AA
▼剖面图BB,section BB
▼剖面图CC,section CC
Total Floor Area: 2,478 sq. m./ 26,673 sq. ft
Interior area: 2,350 sq. m. / 25295 sq. ft
Total floors: 3
Lobby / Forum / Social Areas:
Ground floor: 190 sq. m.
First floor: 220 sq. m.
Second floor: 130 sq. m.
Seminar/Meeting room: 100 seats
Meeting rooms: 2 Breakout spaces / Multipurpose rooms: 5
Offices: 68 (150 desks)
Roof terraces: 4
Kitchens / Tea Counters: 4
Design Architect: Studio Libeskind (New York)
Architect of Record: Garbers & James (London)
General Contractor: Interserve PLC
Structural engineer: ARUP (Newcastle)
Acoustical engineer: ARUP (Newcastle)
Electrical engineer: ARUP (Newcastle)
Mechanical engineer: ARUP (Newcastle)
Landscape Architect: Jane Findley, Fira Landscape
Cost and Safety: Summers Inman
{{item.text_origin}}

